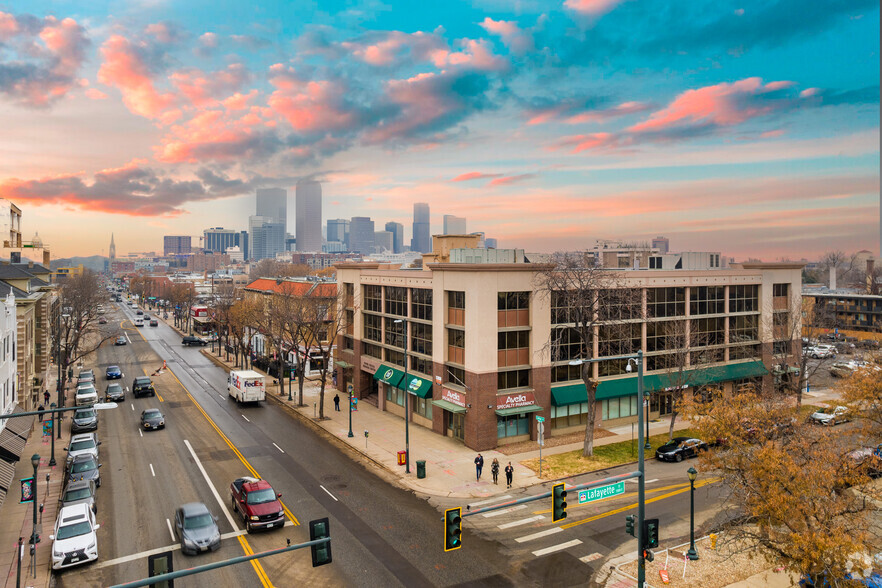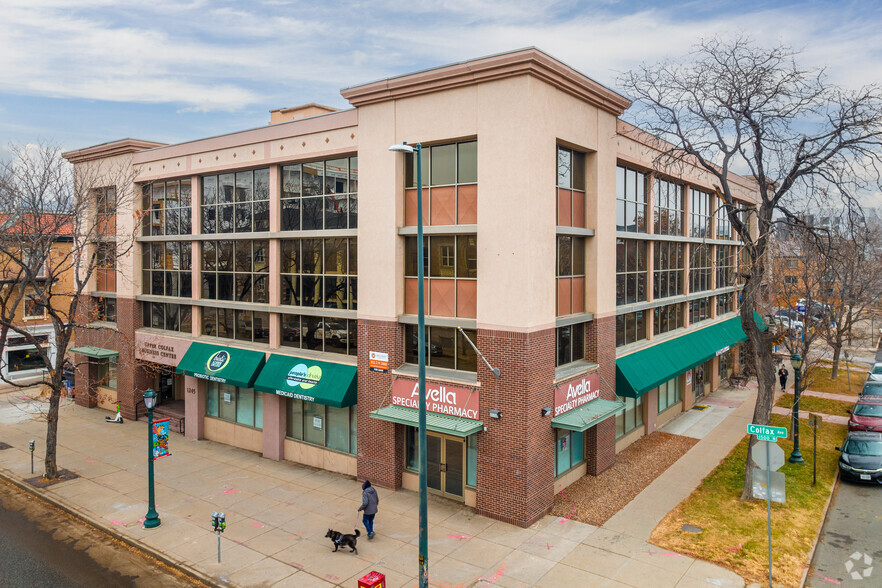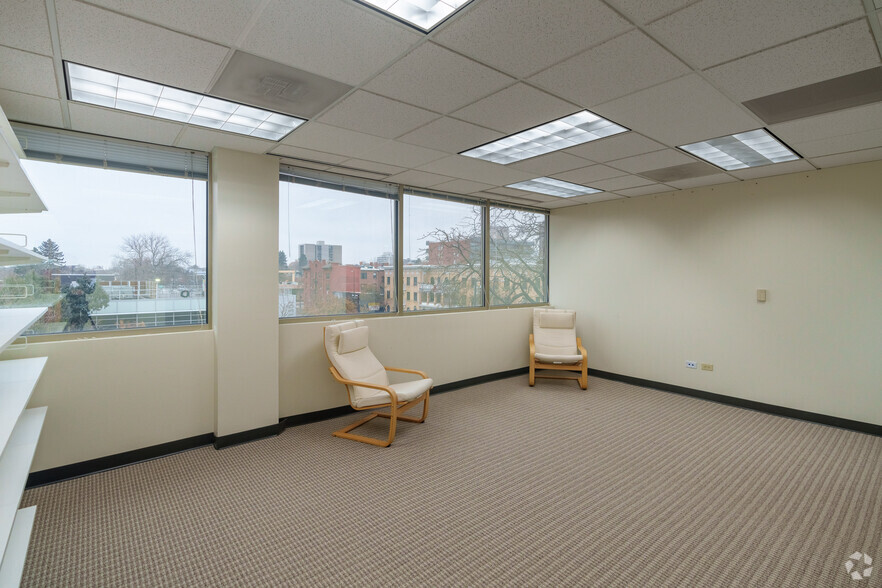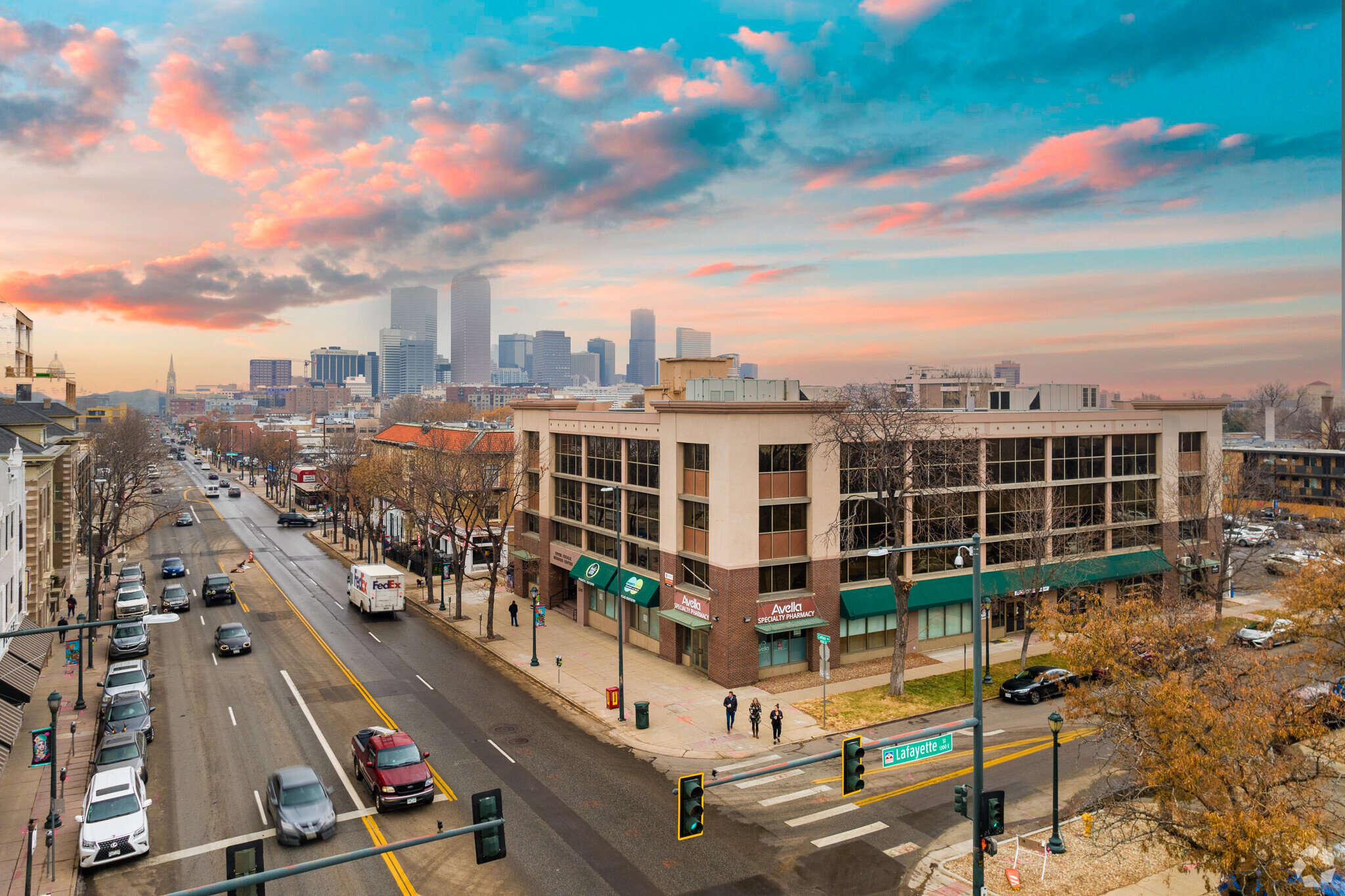
This feature is unavailable at the moment.
We apologize, but the feature you are trying to access is currently unavailable. We are aware of this issue and our team is working hard to resolve the matter.
Please check back in a few minutes. We apologize for the inconvenience.
- LoopNet Team
thank you

Your email has been sent!
Upper Colfax Business Center 1245 E Colfax Ave
750 - 3,660 SF of Office Space Available in Denver, CO 80218



Highlights
- Upper Colfax Business Center has flexible deals at a minimum one-year term for office or light medical users, with above-average parking for the area.
- Ideal for law offices or light medical services without high power or water needs, with Civic Center Park and St. Joseph Hospital under 1 mile away.
- Within a 10-minute walk of over 30 restaurants, Voodoo Donuts, Natural Grocers, the Fillmore Auditorium, Ogden Theatre, and Cheesman Park.
- Cost-effective opportunity with all-inclusive leases and a $21/SF rate, which is about $8/SF less than average office rates in the Denver Market.
- Streamlined accessibility off Colfax Avenue, 8 minutes from Union Station, 16 from Lakewood, 18 from Aurora, 25 from Broomfield, and 35 from Boulder.
all available spaces(3)
Display Rental Rate as
- Space
- Size
- Term
- Rental Rate
- Space Use
- Condition
- Available
Easily accessible, fully build-out first-floor space.
- Rate includes utilities, building services and property expenses
- Mostly Open Floor Plan Layout
- Natural Light
- Fully Built-Out as Standard Office
- Space is in Excellent Condition
Fully Built-out second floor space with a reception area, kitchen, four private offices, and a conference room. The large windows provide lots of natural light.
- Rate includes utilities, building services and property expenses
- Mostly Open Floor Plan Layout
- 1 Conference Room
- Finished Ceilings: 9’
- Reception Area
- Wi-Fi Connectivity
- Security System
- Basement
- Lots of light
- Fully Built-Out as Standard Office
- 4 Private Offices
- 4 Workstations
- Central Air and Heating
- Kitchen
- Print/Copy Room
- Secure Storage
- Big windows
- Street views
Fully built-out second floor office space with two private offices, a kitchen, a reception area, and a conference room.
- Rate includes utilities, building services and property expenses
- Mostly Open Floor Plan Layout
- 1 Conference Room
- Central Air Conditioning
- Kitchen
- Security System
- Basement
- Large parking lot - some garage parking available
- Fully Built-Out as Standard Office
- 2 Private Offices
- Finished Ceilings: 9’
- Reception Area
- Wi-Fi Connectivity
- Secure Storage
- Could have separate kitchen and conference
| Space | Size | Term | Rental Rate | Space Use | Condition | Available |
| 1st Floor, Ste B-102 | 750 SF | Negotiable | $21.00 /SF/YR $1.75 /SF/MO $15,750 /YR $1,313 /MO | Office | Full Build-Out | Now |
| 2nd Floor, Ste 200 | 1,778 SF | 1-3 Years | $21.00 /SF/YR $1.75 /SF/MO $37,338 /YR $3,112 /MO | Office | Full Build-Out | Now |
| 2nd Floor, Ste 206 | 1,132 SF | 1-3 Years | $21.00 /SF/YR $1.75 /SF/MO $23,772 /YR $1,981 /MO | Office | Full Build-Out | Now |
1st Floor, Ste B-102
| Size |
| 750 SF |
| Term |
| Negotiable |
| Rental Rate |
| $21.00 /SF/YR $1.75 /SF/MO $15,750 /YR $1,313 /MO |
| Space Use |
| Office |
| Condition |
| Full Build-Out |
| Available |
| Now |
2nd Floor, Ste 200
| Size |
| 1,778 SF |
| Term |
| 1-3 Years |
| Rental Rate |
| $21.00 /SF/YR $1.75 /SF/MO $37,338 /YR $3,112 /MO |
| Space Use |
| Office |
| Condition |
| Full Build-Out |
| Available |
| Now |
2nd Floor, Ste 206
| Size |
| 1,132 SF |
| Term |
| 1-3 Years |
| Rental Rate |
| $21.00 /SF/YR $1.75 /SF/MO $23,772 /YR $1,981 /MO |
| Space Use |
| Office |
| Condition |
| Full Build-Out |
| Available |
| Now |
1st Floor, Ste B-102
| Size | 750 SF |
| Term | Negotiable |
| Rental Rate | $21.00 /SF/YR |
| Space Use | Office |
| Condition | Full Build-Out |
| Available | Now |
Easily accessible, fully build-out first-floor space.
- Rate includes utilities, building services and property expenses
- Fully Built-Out as Standard Office
- Mostly Open Floor Plan Layout
- Space is in Excellent Condition
- Natural Light
2nd Floor, Ste 200
| Size | 1,778 SF |
| Term | 1-3 Years |
| Rental Rate | $21.00 /SF/YR |
| Space Use | Office |
| Condition | Full Build-Out |
| Available | Now |
Fully Built-out second floor space with a reception area, kitchen, four private offices, and a conference room. The large windows provide lots of natural light.
- Rate includes utilities, building services and property expenses
- Fully Built-Out as Standard Office
- Mostly Open Floor Plan Layout
- 4 Private Offices
- 1 Conference Room
- 4 Workstations
- Finished Ceilings: 9’
- Central Air and Heating
- Reception Area
- Kitchen
- Wi-Fi Connectivity
- Print/Copy Room
- Security System
- Secure Storage
- Basement
- Big windows
- Lots of light
- Street views
2nd Floor, Ste 206
| Size | 1,132 SF |
| Term | 1-3 Years |
| Rental Rate | $21.00 /SF/YR |
| Space Use | Office |
| Condition | Full Build-Out |
| Available | Now |
Fully built-out second floor office space with two private offices, a kitchen, a reception area, and a conference room.
- Rate includes utilities, building services and property expenses
- Fully Built-Out as Standard Office
- Mostly Open Floor Plan Layout
- 2 Private Offices
- 1 Conference Room
- Finished Ceilings: 9’
- Central Air Conditioning
- Reception Area
- Kitchen
- Wi-Fi Connectivity
- Security System
- Secure Storage
- Basement
- Could have separate kitchen and conference
- Large parking lot - some garage parking available
Property Overview
Discover the vibrant professional community of the Capitol Hill District with an all-inclusive gross lease at 1245 E Colfax Avenue, near some of Denver’s most popular lifestyle destinations. Upper Colfax Business Center invites businesses to establish a location in one of its tenant-ready suites and enjoy highly flexible and creative deals designed to simplify the move-in process. Spaces are mainly for office users but can be used by light medical tenants like chiropractors or counselors if they do not require significant power or water usage. Discover abundant surface parking for large teams or client-based businesses and reserved garage parking. Term lengths start at a minimum of one year, and ownership is open to creative deals. The leases are full-service gross, which includes additional tenant expenses like utilities. This is a major advantage as most Denver office leases are NNN, where the tenant pays for those costs. The desirable asking rate is $21 per square foot, a generous discount from typical rates in the market. Colfax Avenue is a primary artery for the metro that connects Downtown Denver to major suburban residential hubs like Aurora and Lakewood. This direct access allows tenants to seamlessly reach professional centers like the Central Business District and Union Station. St. Joseph Hospital is a four-minute walk away, and Civic Center Park is under 1 mile away, making this an excellent location for lawyers or medical specialists. 1245 E Colfax Avenue is surrounded by affluent neighborhoods, Cheesman Park, and the Denver Botanical Gardens, which are filled with talented professionals. Upper Colfax Business Center houses a coffee shop and poke bar on the ground floor, and several restaurants and famed entertainment venues like the Fillmore Auditorium and Ogden Theatre are within walking distance.
- 24 Hour Access
- Banking
- Restaurant
- Kitchen
- Reception
- Natural Light
- Open-Plan
- Plug & Play
- Air Conditioning
PROPERTY FACTS
SELECT TENANTS
- Floor
- Tenant Name
- Industry
- 1st
- Allstate
- Finance and Insurance
- 3rd
- Dental Health Colorado
- Health Care and Social Assistance
- 1st
- Doppio Craft Coffee
- Accommodation and Food Services
- 2nd
- Horizon Prosthetics
- Manufacturing
- 1st
- Rocky Fin Poke Bar
- Accommodation and Food Services
Presented by

Upper Colfax Business Center | 1245 E Colfax Ave
Hmm, there seems to have been an error sending your message. Please try again.
Thanks! Your message was sent.









