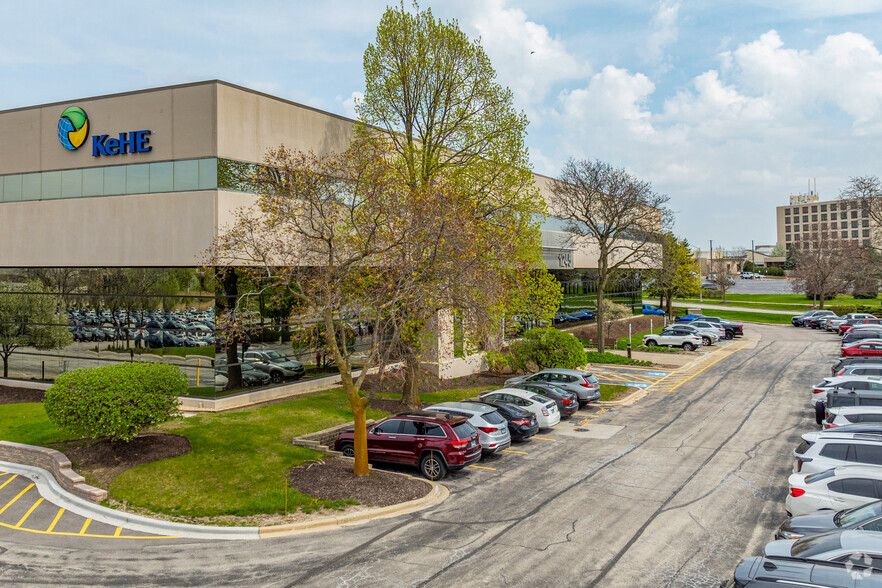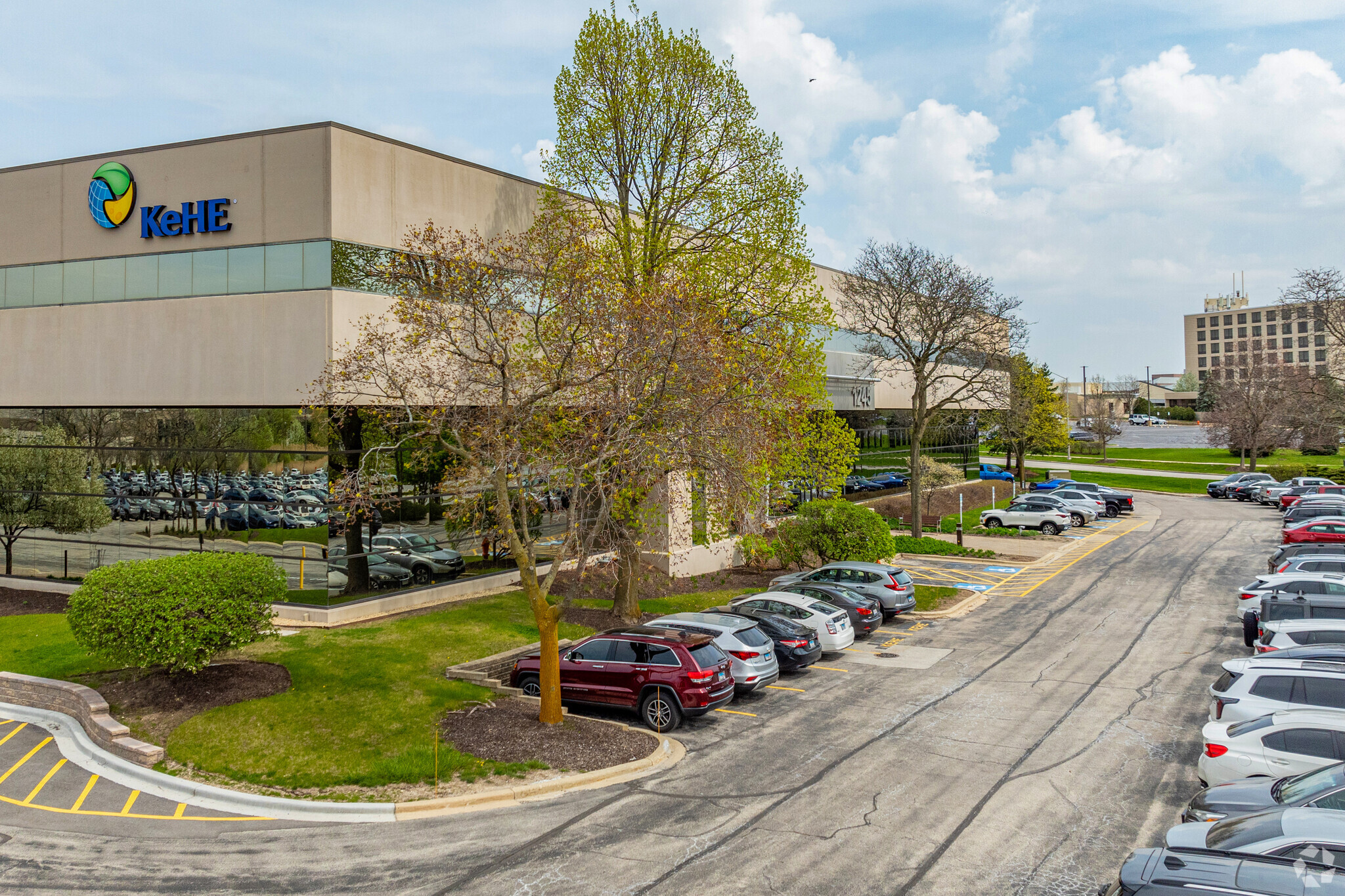
1245 E Diehl Rd | Naperville, IL 60563
This feature is unavailable at the moment.
We apologize, but the feature you are trying to access is currently unavailable. We are aware of this issue and our team is working hard to resolve the matter.
Please check back in a few minutes. We apologize for the inconvenience.
- LoopNet Team
This Property is no longer advertised on LoopNet.com.
1245 E Diehl Rd
Naperville, IL 60563
Property For Lease

FEATURES AND AMENITIES
- Atrium
- Conferencing Facility
- Courtyard
- Food Service
- Pond
- Property Manager on Site
- Signage
- Energy Star Labeled
- Car Charging Station
PROPERTY FACTS
Building Type
Office
Year Built
1986
Building Height
3 Stories
Building Size
91,101 SF
Building Class
A
Typical Floor Size
30,367 SF
Unfinished Ceiling Height
14’
Parking
235 Surface Parking Spaces
Listing ID: 25683406
Date on Market: 5/11/2022
Last Updated:
Address: 1245 E Diehl Rd, Naperville, IL 60563
The Naperville/Lisle Office Property at 1245 E Diehl Rd, Naperville, IL 60563 is no longer being advertised on LoopNet.com. Contact the broker for information on availability.
OFFICE PROPERTIES IN NEARBY NEIGHBORHOODS
- Glen Ellyn to West Chicago Corridor Commercial Real Estate
- Naperville/Lisle Commercial Real Estate
- Downtown Naperville Commercial Real Estate
- Cantera Commercial Real Estate
- Far East Commercial Real Estate
- Fox Valley Commercial Real Estate
- East West Tech Center Commercial Real Estate
- Brookdale Commercial Real Estate
- Indian Hill Commercial Real Estate
- Downtown Lombard Commercial Real Estate
- South Farnsworth Commercial Real Estate
- Country Lakes Commercial Real Estate
- Downtown Wheaton Commercial Real Estate
- Indian Creek Commercial Real Estate
- Eola Yards Commercial Real Estate
NEARBY LISTINGS
- 5200 Thatcher Rd, Downers Grove IL
- 3020 Woodcreek Dr, Downers Grove IL
- 1220-1280 Iroquois Ave, Naperville IL
- 200-300 E 5th Ave, Naperville IL
- 3060-3080 Ogden Ave, Lisle IL
- 3030 Warrenville Rd, Lisle IL
- 450-588 W 5th Ave, Naperville IL
- 800 W 5th Ave, Naperville IL
- 1701 Quincy Ave, Naperville IL
- 1111 E Ogden Ave, Naperville IL
- 28258 Diehl Rd, Warrenville IL
- 1985 Ohio St, Lisle IL
- 475 River Bend Rd, Naperville IL
- 1952 Mcdowell Rd, Naperville IL
- 387 Shuman Blvd, Naperville IL
1 of 1
VIDEOS
MATTERPORT 3D EXTERIOR
MATTERPORT 3D TOUR
PHOTOS
STREET VIEW
STREET
MAP

Link copied
Your LoopNet account has been created!
Thank you for your feedback.
Please Share Your Feedback
We welcome any feedback on how we can improve LoopNet to better serve your needs.X
{{ getErrorText(feedbackForm.starRating, "rating") }}
255 character limit ({{ remainingChars() }} charactercharacters remainingover)
{{ getErrorText(feedbackForm.msg, "rating") }}
{{ getErrorText(feedbackForm.fname, "first name") }}
{{ getErrorText(feedbackForm.lname, "last name") }}
{{ getErrorText(feedbackForm.phone, "phone number") }}
{{ getErrorText(feedbackForm.phonex, "phone extension") }}
{{ getErrorText(feedbackForm.email, "email address") }}
You can provide feedback any time using the Help button at the top of the page.
