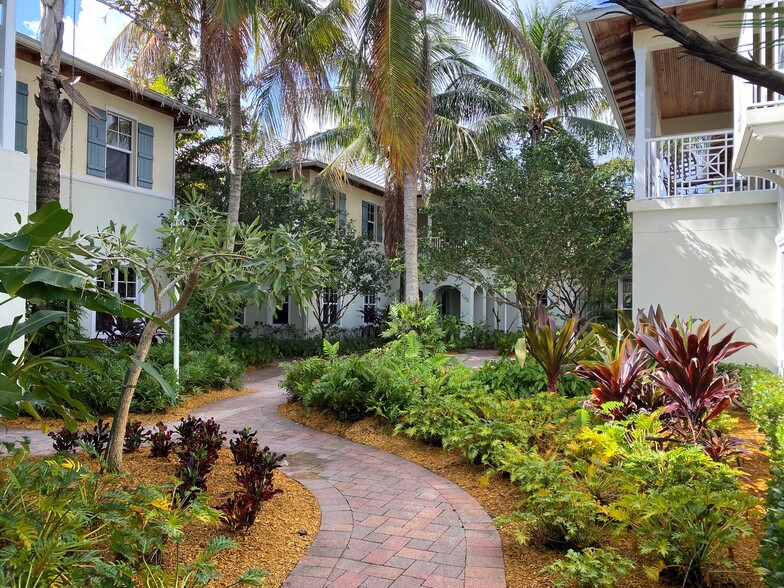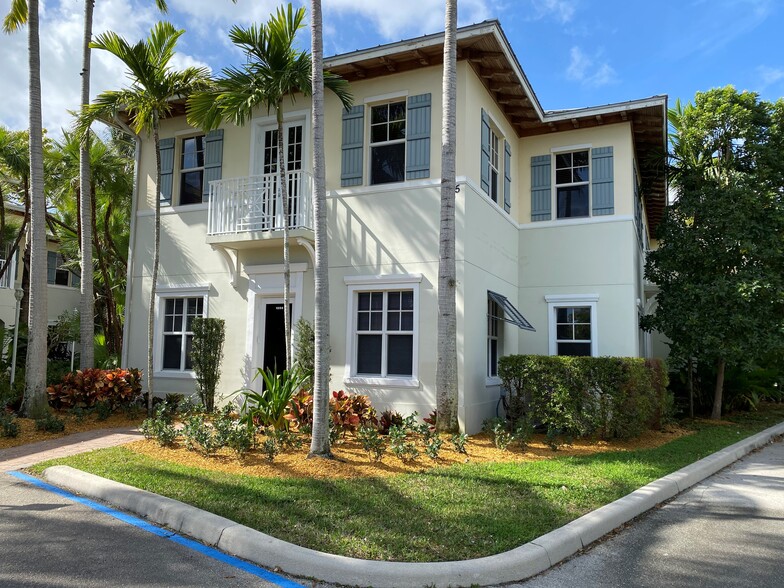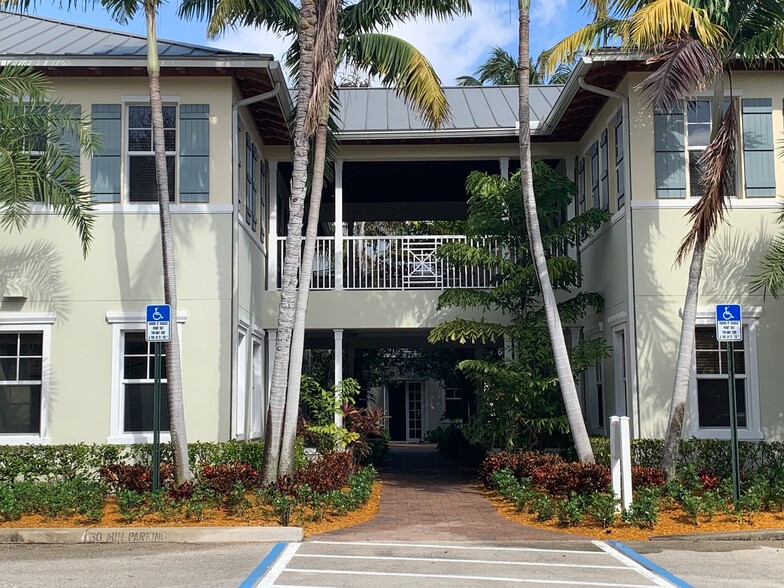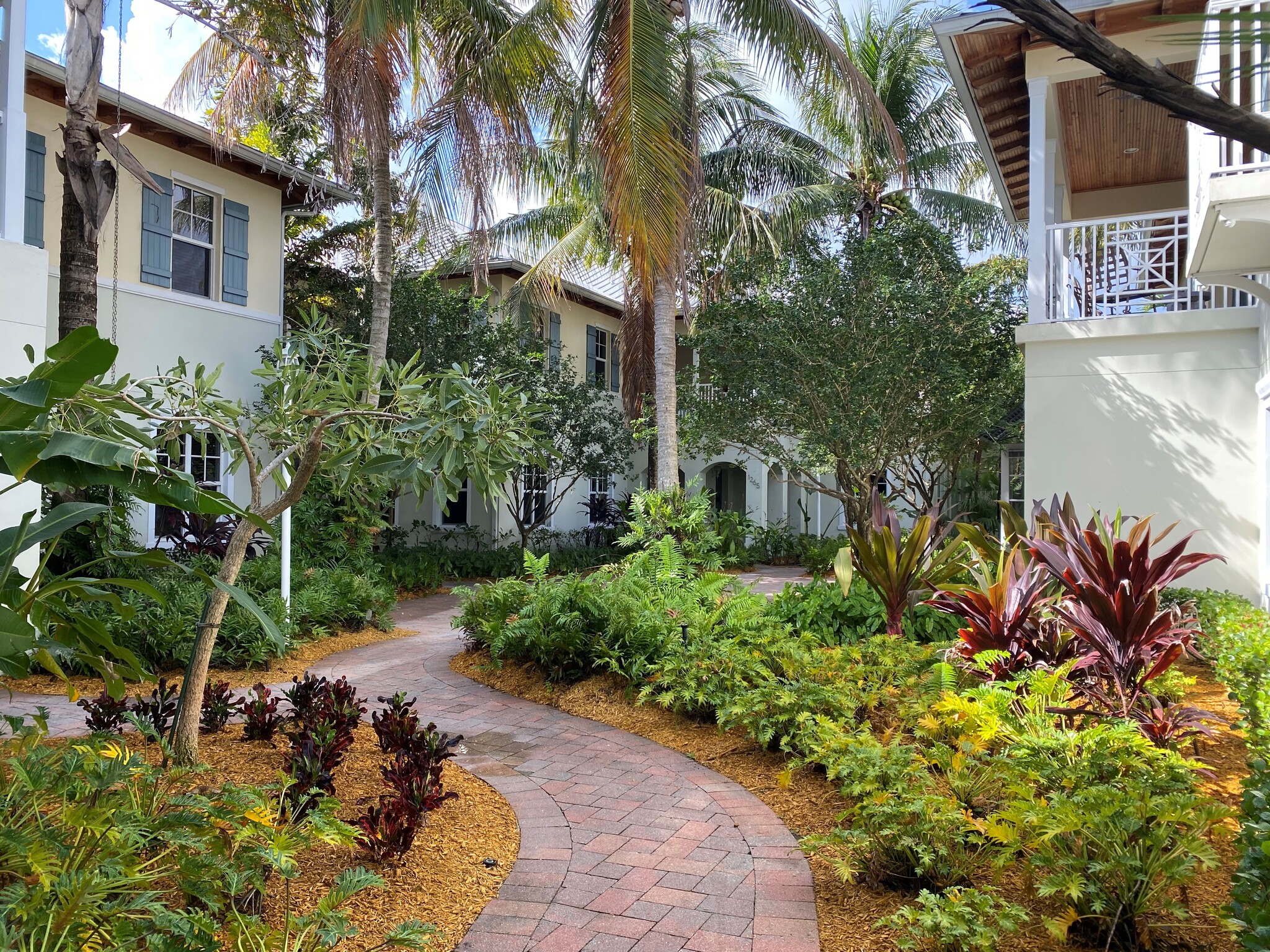
This feature is unavailable at the moment.
We apologize, but the feature you are trying to access is currently unavailable. We are aware of this issue and our team is working hard to resolve the matter.
Please check back in a few minutes. We apologize for the inconvenience.
- LoopNet Team
thank you

Your email has been sent!
1245 - 1265 S Military Trl - The Commons Deerfield Beach, FL 33442
539 - 25,140 SF of Office/Medical Space Available



Park Highlights
- Call for best rate and incentives. CAM includes in-suite janitorial, electric and landlord responsible for maintenance, repairs & replacement of HVAC
- Build To Suit Suites Available to Meet Tenant Needs - Zoned For Medical
- Conveniently located 1/2 mile west of I-95, direct access to Sawgrass Expressway and Turnpike
- Full 12,356 sf Building Available Plus 6,178 sf Contiguous Full Floor for 19,054 sf
- Walking distance to eateries, Publix, Walgreens and other Retail Establishments
PARK FACTS
all available spaces(6)
Display Rental Rate as
- Space
- Size
- Term
- Rental Rate
- Space Use
- Condition
- Available
Large reception area, training room, perimeter window offices, kitchenette and private bathrooms
- Lease rate does not include utilities, property expenses or building services
- Can be combined with additional space(s) for up to 12,356 SF of adjacent space
Fully built out perimeter window offices, executive size and standard size with conference room, kitchenette, private bathrooms and open area for work stations. Please provide your build out requirements and Landlord will deliver Build To Suit Newly Delivered Suites! This 6,178 sf floor is contiguous with the second floor of adjacent building connected by a covered terrace that can also be fully enclosed.
- Lease rate does not include utilities, property expenses or building services
- Can be combined with additional space(s) for up to 12,356 SF of adjacent space
| Space | Size | Term | Rental Rate | Space Use | Condition | Available |
| 1st Floor, Ste 100 | 6,178 SF | 3 Years | $19.75 /SF/YR $1.65 /SF/MO $122,016 /YR $10,168 /MO | Office/Medical | - | Now |
| 2nd Floor, Ste 200 | 6,178 SF | 3-5 Years | $19.75 /SF/YR $1.65 /SF/MO $122,016 /YR $10,168 /MO | Office/Medical | - | Now |
1245 S Military Trl - 1st Floor - Ste 100
1245 S Military Trl - 2nd Floor - Ste 200
- Space
- Size
- Term
- Rental Rate
- Space Use
- Condition
- Available
First Floor Office Suite with immediate private access off of parking lot. Corner Unit with lot of windows for natural light, new carpet, paint and buildout. 3-4 private offices, open area, storage, counter with sink break area. Divisible to 1,663 sf with 2 private offices, large storage area or can be opened up for more open area.
- Lease rate does not include utilities, property expenses or building services
- Mostly Open Floor Plan Layout
- Finished Ceilings: 8’6”
- Fully Carpeted
- Natural Light
- Quick Access to All Highways
- Nearby Publix & Walgreens Anchored Retail Center
- Partially Built-Out as Call Center
- 3 Private Offices
- Space is in Excellent Condition
- Corner Space
- Open-Plan
- Separate Private Entrance and Common Area Entrance
- First Floor Easy Access
First Floor Corner Unit located immediately at the front of the property and adjacent parking lot with an open area, break counter with sink, and plenty of natural light. Newly painted, carpeting, ceiling tile and LED lighting.
- Lease rate does not include utilities, property expenses or building services
- Mostly Open Floor Plan Layout
- Finished Ceilings: 8’6”
- Fully Carpeted
- Natural Light
- Quick Access to All Highways
- Nearby Publix & Walgreens Anchored Retail Center
- Partially Built-Out as Call Center
- 3 Private Offices
- Space is in Excellent Condition
- Corner Space
- Open-Plan
- Separate Private Entrance and Common Area Entrance
- First Floor Easy Access
Boutique First Floor Office Corner Unit 539 sf Suite with a private office and open area with plenty of natural light. Newly painted, carpeting, ceiling tile and LED lighting.
- Lease rate does not include utilities, property expenses or building services
- Mostly Open Floor Plan Layout
- Finished Ceilings: 8’6”
- Fully Carpeted
- Natural Light
- Quick Access to All Highways
- Nearby Publix & Walgreens Anchored Retail Center
- Partially Built-Out as Call Center
- 3 Private Offices
- Space is in Excellent Condition
- Corner Space
- Open-Plan
- Separate Private Entrance and Common Area Entrance
- First Floor Easy Access
Full Floor with 8 perimeter window offices, full size conference room, break room, lots of open area for workstations. This 6,178 sf floor is contiguous with the second floor of adjacent building connected by a covered terrace that can also be fully enclosed.
- Lease rate does not include utilities, property expenses or building services
- Quick Access to All Highways
- Nearby Publix & Walgreens Anchored Retail Center
- Finished Ceilings: 8’6”
- Full Floor with Room For Expansion
| Space | Size | Term | Rental Rate | Space Use | Condition | Available |
| 1st Floor, Ste 120 | 1,663-2,202 SF | 3 Years | $19.75 /SF/YR $1.65 /SF/MO $43,490 /YR $3,624 /MO | Office/Medical | Partial Build-Out | Now |
| 1st Floor, Ste 150 | 886-2,202 SF | 3 Years | $19.75 /SF/YR $1.65 /SF/MO $43,490 /YR $3,624 /MO | Office/Medical | Partial Build-Out | Now |
| 1st Floor, Ste 160 | 539-2,202 SF | 3 Years | $19.75 /SF/YR $1.65 /SF/MO $43,490 /YR $3,624 /MO | Office/Medical | Partial Build-Out | Now |
| 2nd Floor, Ste 200 | 6,178 SF | 3-5 Years | $19.75 /SF/YR $1.65 /SF/MO $122,016 /YR $10,168 /MO | Office/Medical | - | Now |
1265 S Military Trl - 1st Floor - Ste 120
1265 S Military Trl - 1st Floor - Ste 150
1265 S Military Trl - 1st Floor - Ste 160
1265 S Military Trl - 2nd Floor - Ste 200
1245 S Military Trl - 1st Floor - Ste 100
| Size | 6,178 SF |
| Term | 3 Years |
| Rental Rate | $19.75 /SF/YR |
| Space Use | Office/Medical |
| Condition | - |
| Available | Now |
Large reception area, training room, perimeter window offices, kitchenette and private bathrooms
- Lease rate does not include utilities, property expenses or building services
- Can be combined with additional space(s) for up to 12,356 SF of adjacent space
1245 S Military Trl - 2nd Floor - Ste 200
| Size | 6,178 SF |
| Term | 3-5 Years |
| Rental Rate | $19.75 /SF/YR |
| Space Use | Office/Medical |
| Condition | - |
| Available | Now |
Fully built out perimeter window offices, executive size and standard size with conference room, kitchenette, private bathrooms and open area for work stations. Please provide your build out requirements and Landlord will deliver Build To Suit Newly Delivered Suites! This 6,178 sf floor is contiguous with the second floor of adjacent building connected by a covered terrace that can also be fully enclosed.
- Lease rate does not include utilities, property expenses or building services
- Can be combined with additional space(s) for up to 12,356 SF of adjacent space
1265 S Military Trl - 1st Floor - Ste 120
| Size | 1,663-2,202 SF |
| Term | 3 Years |
| Rental Rate | $19.75 /SF/YR |
| Space Use | Office/Medical |
| Condition | Partial Build-Out |
| Available | Now |
First Floor Office Suite with immediate private access off of parking lot. Corner Unit with lot of windows for natural light, new carpet, paint and buildout. 3-4 private offices, open area, storage, counter with sink break area. Divisible to 1,663 sf with 2 private offices, large storage area or can be opened up for more open area.
- Lease rate does not include utilities, property expenses or building services
- Partially Built-Out as Call Center
- Mostly Open Floor Plan Layout
- 3 Private Offices
- Finished Ceilings: 8’6”
- Space is in Excellent Condition
- Fully Carpeted
- Corner Space
- Natural Light
- Open-Plan
- Quick Access to All Highways
- Separate Private Entrance and Common Area Entrance
- Nearby Publix & Walgreens Anchored Retail Center
- First Floor Easy Access
1265 S Military Trl - 1st Floor - Ste 150
| Size | 886-2,202 SF |
| Term | 3 Years |
| Rental Rate | $19.75 /SF/YR |
| Space Use | Office/Medical |
| Condition | Partial Build-Out |
| Available | Now |
First Floor Corner Unit located immediately at the front of the property and adjacent parking lot with an open area, break counter with sink, and plenty of natural light. Newly painted, carpeting, ceiling tile and LED lighting.
- Lease rate does not include utilities, property expenses or building services
- Partially Built-Out as Call Center
- Mostly Open Floor Plan Layout
- 3 Private Offices
- Finished Ceilings: 8’6”
- Space is in Excellent Condition
- Fully Carpeted
- Corner Space
- Natural Light
- Open-Plan
- Quick Access to All Highways
- Separate Private Entrance and Common Area Entrance
- Nearby Publix & Walgreens Anchored Retail Center
- First Floor Easy Access
1265 S Military Trl - 1st Floor - Ste 160
| Size | 539-2,202 SF |
| Term | 3 Years |
| Rental Rate | $19.75 /SF/YR |
| Space Use | Office/Medical |
| Condition | Partial Build-Out |
| Available | Now |
Boutique First Floor Office Corner Unit 539 sf Suite with a private office and open area with plenty of natural light. Newly painted, carpeting, ceiling tile and LED lighting.
- Lease rate does not include utilities, property expenses or building services
- Partially Built-Out as Call Center
- Mostly Open Floor Plan Layout
- 3 Private Offices
- Finished Ceilings: 8’6”
- Space is in Excellent Condition
- Fully Carpeted
- Corner Space
- Natural Light
- Open-Plan
- Quick Access to All Highways
- Separate Private Entrance and Common Area Entrance
- Nearby Publix & Walgreens Anchored Retail Center
- First Floor Easy Access
1265 S Military Trl - 2nd Floor - Ste 200
| Size | 6,178 SF |
| Term | 3-5 Years |
| Rental Rate | $19.75 /SF/YR |
| Space Use | Office/Medical |
| Condition | - |
| Available | Now |
Full Floor with 8 perimeter window offices, full size conference room, break room, lots of open area for workstations. This 6,178 sf floor is contiguous with the second floor of adjacent building connected by a covered terrace that can also be fully enclosed.
- Lease rate does not include utilities, property expenses or building services
- Finished Ceilings: 8’6”
- Quick Access to All Highways
- Full Floor with Room For Expansion
- Nearby Publix & Walgreens Anchored Retail Center
Park Overview
Three building complex with wonderfully landscaped courtyard. Plenty of parking, nearby Publix, retail shops, restaurants, fast food and minutes to all main highways. 100% cap on on CAM expenses that includes tenant electric, in-suite janitorial, HVAC maintenance, repair and replacement.
- 24 Hour Access
- Courtyard
- Tenant Controlled HVAC
- Balcony
Presented by

1245 - 1265 S Military Trl - The Commons | Deerfield Beach, FL 33442
Hmm, there seems to have been an error sending your message. Please try again.
Thanks! Your message was sent.













