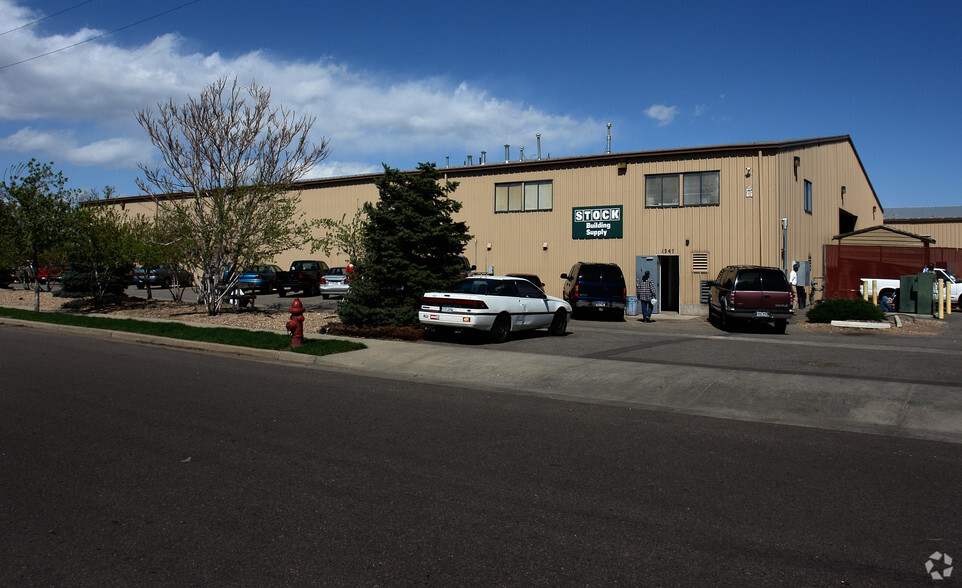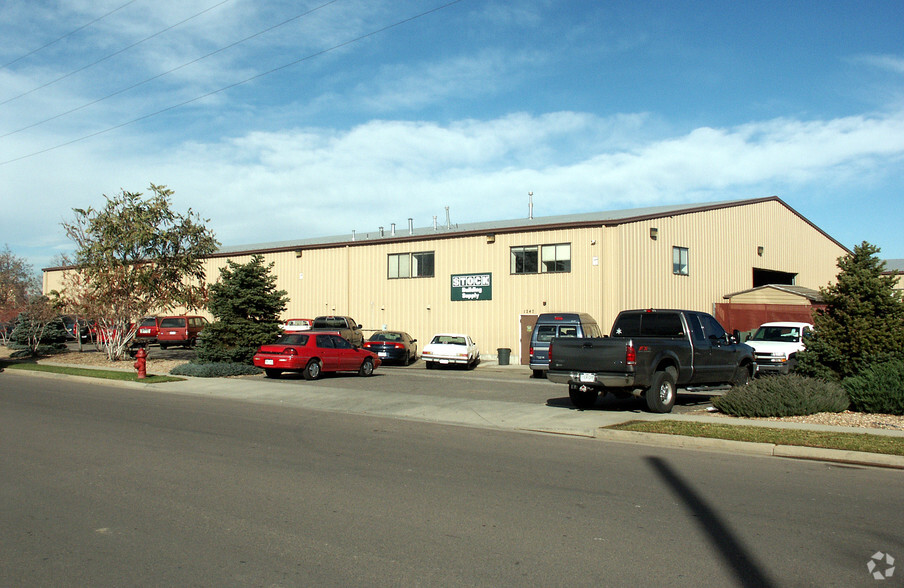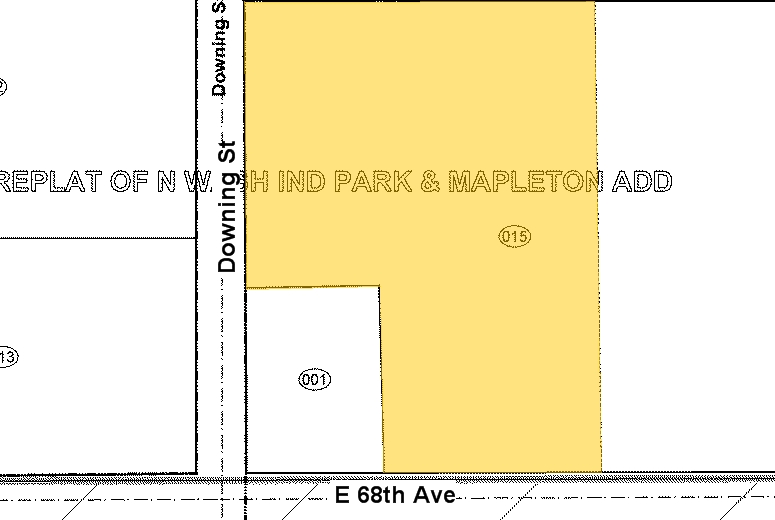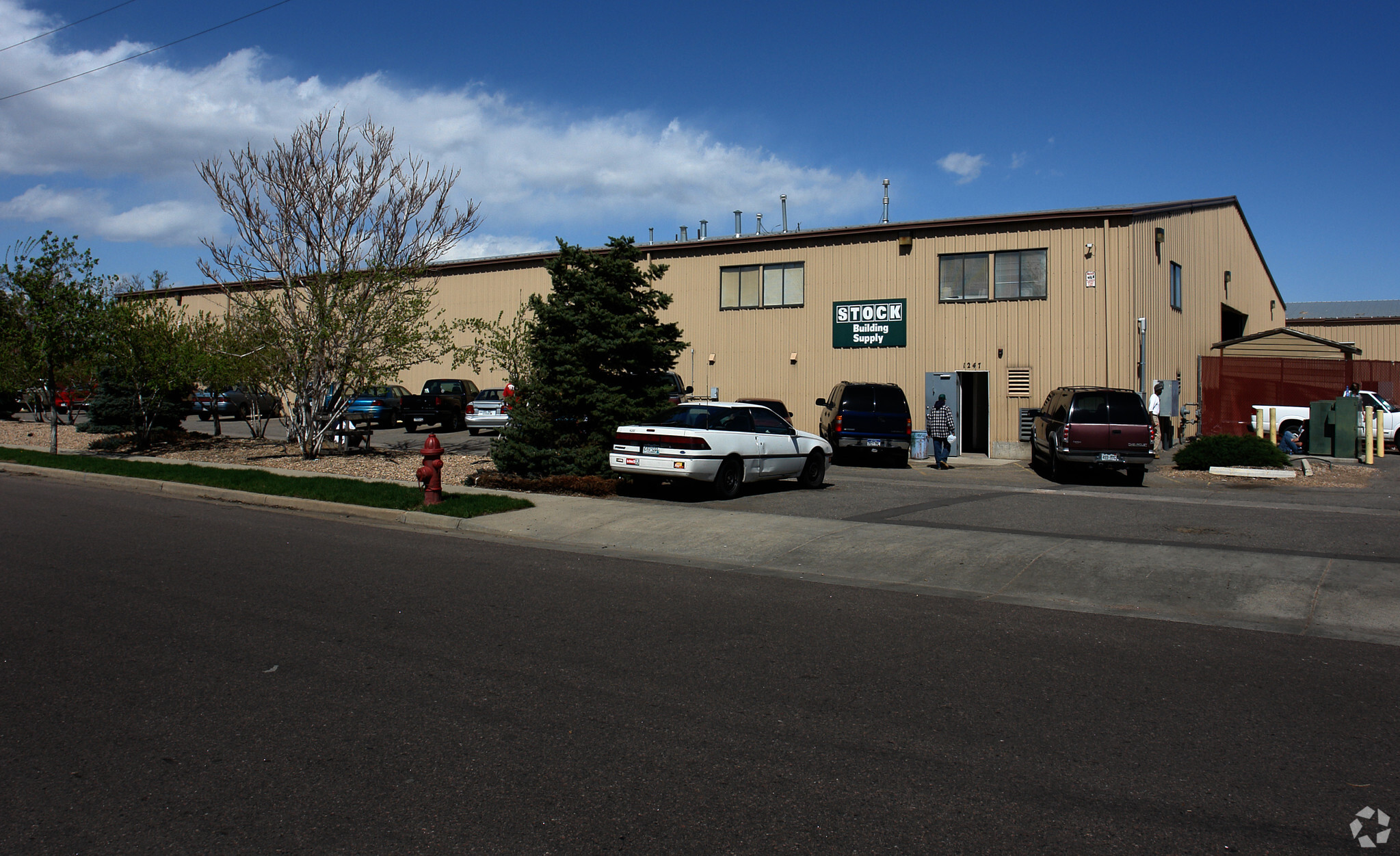1247 E 68th Ave 25,300 SF of Industrial Space Available in Denver, CO 80229



FEATURES
ALL AVAILABLE SPACE(1)
Display Rental Rate as
- SPACE
- SIZE
- TERM
- RENTAL RATE
- SPACE USE
- CONDITION
- AVAILABLE
- Close Proximity and Easy Access to Surrounding Major Arterials (I-25, I-76, I-70, I-270) - ±4.0 AC of Fenced/Secured Yard with Concrete Pad Surrounding Building - Ideal Yard Use For Storage & Parking - Warehouse is Clear Span & Offers Full Drive-Through Capability Via Oversize Drive-In Doors - Immediately Available
- Lease rate does not include utilities, property expenses or building services
- 5 Drive Ins
- Includes 1,500 SF of dedicated office space
| Space | Size | Term | Rental Rate | Space Use | Condition | Available |
| 1st Floor | 25,300 SF | Negotiable | Upon Request | Industrial | Full Build-Out | Now |
1st Floor
| Size |
| 25,300 SF |
| Term |
| Negotiable |
| Rental Rate |
| Upon Request |
| Space Use |
| Industrial |
| Condition |
| Full Build-Out |
| Available |
| Now |
PROPERTY OVERVIEW
- Close Proximity and Easy Access to Surrounding Major Arterials (I-25, I-76, I-70, I-270) - ±4.0 AC of Fenced/Secured Yard with Concrete Pad Surrounding Building - Ideal Yard Use For Storage & Parking - Warehouse is Clear Span & Offers Full Drive-Through Capability Via Oversize Drive-In Doors - Immediately Available







