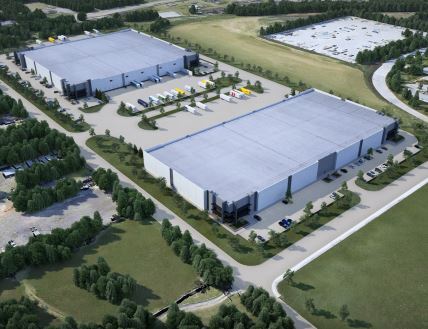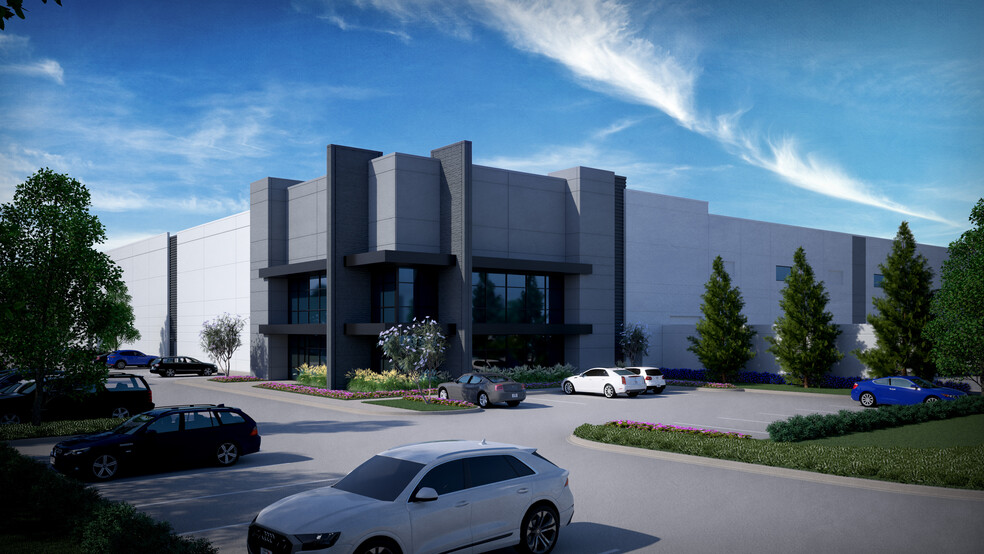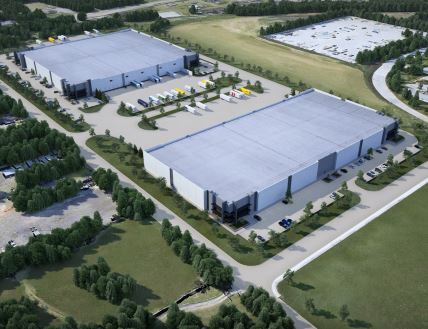
This feature is unavailable at the moment.
We apologize, but the feature you are trying to access is currently unavailable. We are aware of this issue and our team is working hard to resolve the matter.
Please check back in a few minutes. We apologize for the inconvenience.
- LoopNet Team
thank you

Your email has been sent!
I-10 / I-410 Distribution Center San Antonio, TX 78220
40,000 - 309,806 SF of Industrial Space Available


Park Highlights
- 2 miles from Interstates 10 and 410 Loop, which is known to be the Logistics Hub for Warehousing
- Divisible to 40,000 SF
- Clerestory Windows for Natural Lighting
- Power: 277/480 Volt, 3 Phase, 2500 Amps
PARK FACTS
| Min. Divisible | 40,000 SF | Park Type | Industrial Park |
| Min. Divisible | 40,000 SF |
| Park Type | Industrial Park |
all available spaces(2)
Display Rental Rate as
- Space
- Size
- Term
- Rental Rate
- Space Use
- Condition
- Available
Property Overview Building Size: 137,990 SF Building Dimensions: 260’ x 530’ Loading: Rear Load Automobile Parking: 88 Trailer Parking: 28 Truck Court Depth: 180’ Floor Slab: 6” thick, 4,000 PSI reinforced concrete Column Spacing: 53’9” x 46’ with 60’ speed bays Clear Height: 32’ Dock Doors: 30 Drive-In Ramp Doors: 1 Fire Protection: ESFR
- Lease rate does not include utilities, property expenses or building services
- Space is in Excellent Condition
- Natural Light
- 32’ Clear Height
- 1 Drive Bay
- 30 Loading Docks
- Clerestory Windows for Natural Lighting
- Divisible to 40,000 SF
| Space | Size | Term | Rental Rate | Space Use | Condition | Available |
| 1st Floor - Bldg 1 | 40,000-137,990 SF | Negotiable | Upon Request Upon Request Upon Request Upon Request | Industrial | Shell Space | October 01, 2025 |
135 Kiefer Rd - 1st Floor - Bldg 1
- Space
- Size
- Term
- Rental Rate
- Space Use
- Condition
- Available
Property Overview Building Size: 171,816 SF Building Dimensions: 400’ x 429’ Loading: Cross Dock Automobile Parking: 176 Trailer Parking: 47 Truck Court Depth: 180’ Floor Slab: 6” thick, 4,000 PSI reinforced concrete Column Spacing: 53’9” x 52’ with 60’ speed bays Clear Height: 32’ Dock Doors: 39 Drive-In Ramp Doors: 1 Fire Protection: ESFR
- Lease rate does not include utilities, property expenses or building services
- Space is in Excellent Condition
- Natural Light
- 53’9” x 52’ Column Spacing
- Clerestory Windows for Natural Lighting
- 1 Drive Bay
- 39 Loading Docks
- 32’ Clear Height
- ESFR Fire Protection
| Space | Size | Term | Rental Rate | Space Use | Condition | Available |
| 1st Floor - Bldg 2 | 65,000-171,816 SF | Negotiable | Upon Request Upon Request Upon Request Upon Request | Industrial | Shell Space | October 01, 2025 |
111 Kiefer Rd - 1st Floor - Bldg 2
135 Kiefer Rd - 1st Floor - Bldg 1
| Size | 40,000-137,990 SF |
| Term | Negotiable |
| Rental Rate | Upon Request |
| Space Use | Industrial |
| Condition | Shell Space |
| Available | October 01, 2025 |
Property Overview Building Size: 137,990 SF Building Dimensions: 260’ x 530’ Loading: Rear Load Automobile Parking: 88 Trailer Parking: 28 Truck Court Depth: 180’ Floor Slab: 6” thick, 4,000 PSI reinforced concrete Column Spacing: 53’9” x 46’ with 60’ speed bays Clear Height: 32’ Dock Doors: 30 Drive-In Ramp Doors: 1 Fire Protection: ESFR
- Lease rate does not include utilities, property expenses or building services
- 1 Drive Bay
- Space is in Excellent Condition
- 30 Loading Docks
- Natural Light
- Clerestory Windows for Natural Lighting
- 32’ Clear Height
- Divisible to 40,000 SF
111 Kiefer Rd - 1st Floor - Bldg 2
| Size | 65,000-171,816 SF |
| Term | Negotiable |
| Rental Rate | Upon Request |
| Space Use | Industrial |
| Condition | Shell Space |
| Available | October 01, 2025 |
Property Overview Building Size: 171,816 SF Building Dimensions: 400’ x 429’ Loading: Cross Dock Automobile Parking: 176 Trailer Parking: 47 Truck Court Depth: 180’ Floor Slab: 6” thick, 4,000 PSI reinforced concrete Column Spacing: 53’9” x 52’ with 60’ speed bays Clear Height: 32’ Dock Doors: 39 Drive-In Ramp Doors: 1 Fire Protection: ESFR
- Lease rate does not include utilities, property expenses or building services
- 1 Drive Bay
- Space is in Excellent Condition
- 39 Loading Docks
- Natural Light
- 32’ Clear Height
- 53’9” x 52’ Column Spacing
- ESFR Fire Protection
- Clerestory Windows for Natural Lighting
Park Overview
I-10/I-410 Distribution Center is located less than 2 miles from Interstates 10 and 410 Loop, which is known to be the Logistics Hub for Warehousing, Distribution, and Truck Transportation.
Presented by

I-10 / I-410 Distribution Center | San Antonio, TX 78220
Hmm, there seems to have been an error sending your message. Please try again.
Thanks! Your message was sent.







