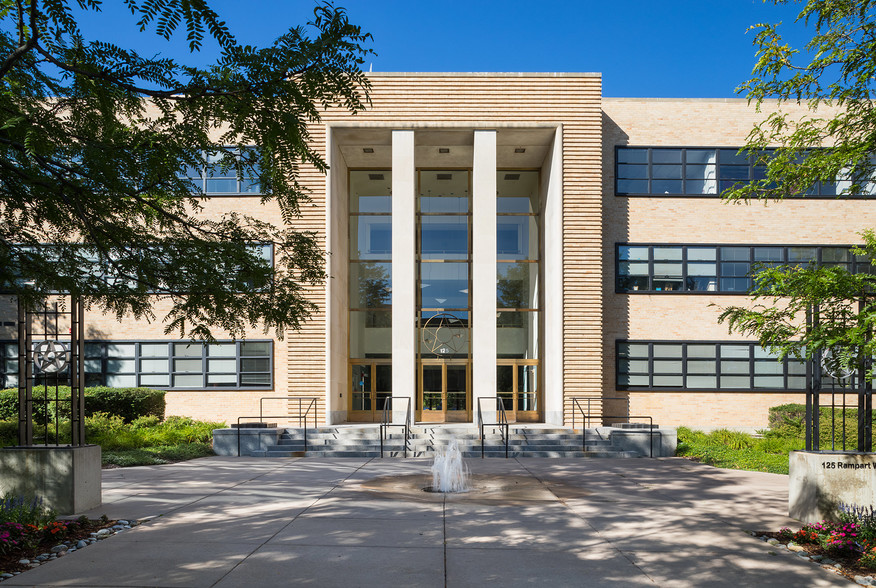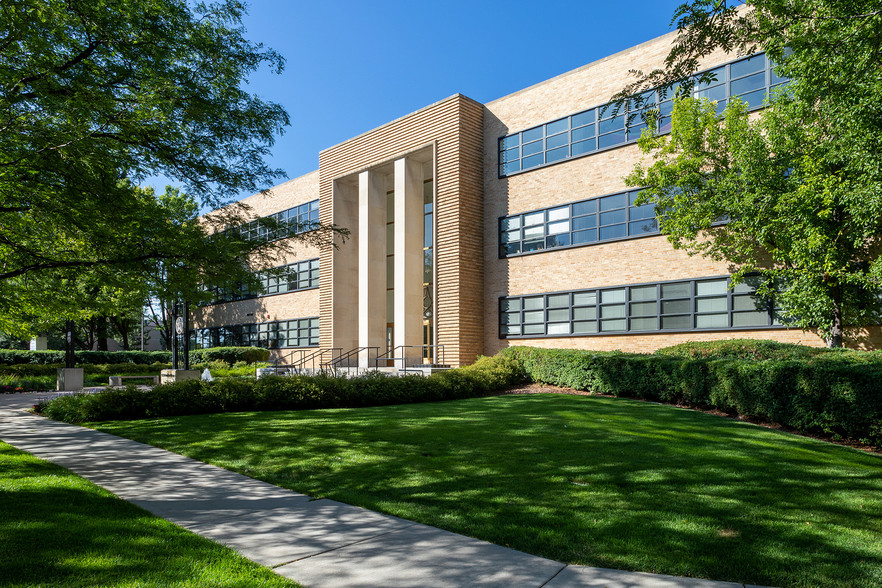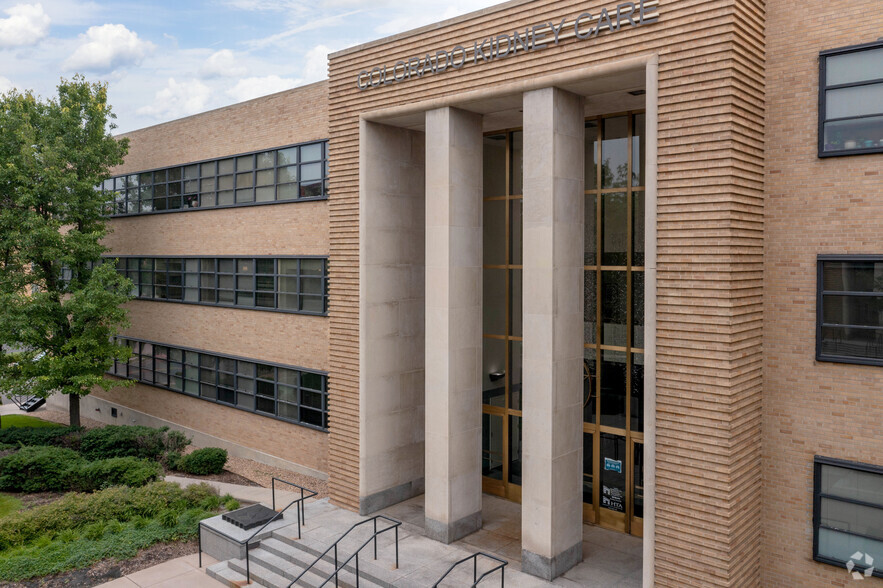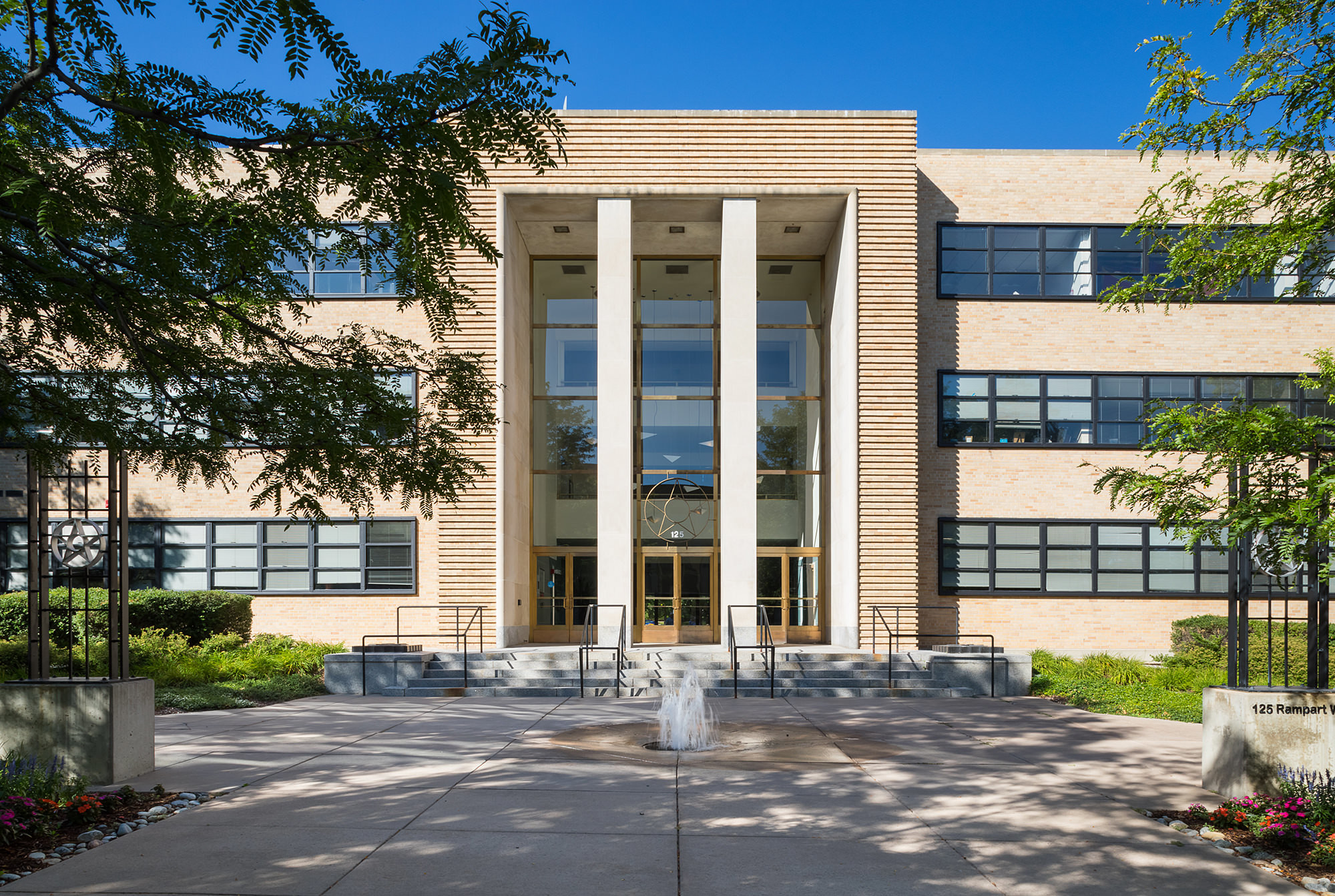
This feature is unavailable at the moment.
We apologize, but the feature you are trying to access is currently unavailable. We are aware of this issue and our team is working hard to resolve the matter.
Please check back in a few minutes. We apologize for the inconvenience.
- LoopNet Team
thank you

Your email has been sent!
Rampart Campus- 125 Rampart Campus Denver, CO 80230
1,333 - 31,899 SF of Office/Medical Space Available



Park Highlights
- Located less than three miles from Rose Medical Center and five miles from Presbyterian St. Luke’s Medical Center
- 15 minutes from Downtown Denver
- A short walk from Lowry Town Center that offers shopping, restaurants, and fitness facilities
- Strong tenant mix includes Asthma and Allergy Care, Oral Surgery, Obstetrics, Gynecology and Nephrology, and Orthodontics
- Less than five miles from Anschutz Medical Campus & National Jewish Hospital
PARK FACTS
| Park Type | Office Park | Features | Air Conditioning |
| Park Type | Office Park |
| Features | Air Conditioning |
all available spaces(7)
Display Rental Rate as
- Space
- Size
- Term
- Rental Rate
- Space Use
- Condition
- Available
| Space | Size | Term | Rental Rate | Space Use | Condition | Available |
| 1st Floor, Ste 130 | 1,333 SF | Negotiable | Upon Request Upon Request Upon Request Upon Request Upon Request Upon Request | Office/Medical | - | Now |
| 2nd Floor, Ste 200 | 3,052 SF | Negotiable | Upon Request Upon Request Upon Request Upon Request Upon Request Upon Request | Office/Medical | - | Now |
| 2nd Floor, Ste 210 | 2,328 SF | Negotiable | Upon Request Upon Request Upon Request Upon Request Upon Request Upon Request | Office/Medical | - | Now |
| 2nd Floor, Ste 250 | 5,867 SF | Negotiable | Upon Request Upon Request Upon Request Upon Request Upon Request Upon Request | Office/Medical | - | Now |
| 3rd Floor, Ste 300 | 11,382 SF | Negotiable | Upon Request Upon Request Upon Request Upon Request Upon Request Upon Request | Office/Medical | - | Now |
130 Rampart Way - 1st Floor - Ste 130
130 Rampart Way - 2nd Floor - Ste 200
130 Rampart Way - 2nd Floor - Ste 210
130 Rampart Way - 2nd Floor - Ste 250
130 Rampart Way - 3rd Floor - Ste 300
- Space
- Size
- Term
- Rental Rate
- Space Use
- Condition
- Available
| Space | Size | Term | Rental Rate | Space Use | Condition | Available |
| 1st Floor, Ste 150 | 5,492 SF | Negotiable | Upon Request Upon Request Upon Request Upon Request Upon Request Upon Request | Office/Medical | - | Now |
| 3rd Floor, Ste 302 | 2,445 SF | Negotiable | Upon Request Upon Request Upon Request Upon Request Upon Request Upon Request | Office/Medical | - | Now |
125 Rampart Way - 1st Floor - Ste 150
125 Rampart Way - 3rd Floor - Ste 302
130 Rampart Way - 1st Floor - Ste 130
| Size | 1,333 SF |
| Term | Negotiable |
| Rental Rate | Upon Request |
| Space Use | Office/Medical |
| Condition | - |
| Available | Now |
130 Rampart Way - 2nd Floor - Ste 200
| Size | 3,052 SF |
| Term | Negotiable |
| Rental Rate | Upon Request |
| Space Use | Office/Medical |
| Condition | - |
| Available | Now |
130 Rampart Way - 2nd Floor - Ste 210
| Size | 2,328 SF |
| Term | Negotiable |
| Rental Rate | Upon Request |
| Space Use | Office/Medical |
| Condition | - |
| Available | Now |
130 Rampart Way - 2nd Floor - Ste 250
| Size | 5,867 SF |
| Term | Negotiable |
| Rental Rate | Upon Request |
| Space Use | Office/Medical |
| Condition | - |
| Available | Now |
130 Rampart Way - 3rd Floor - Ste 300
| Size | 11,382 SF |
| Term | Negotiable |
| Rental Rate | Upon Request |
| Space Use | Office/Medical |
| Condition | - |
| Available | Now |
125 Rampart Way - 1st Floor - Ste 150
| Size | 5,492 SF |
| Term | Negotiable |
| Rental Rate | Upon Request |
| Space Use | Office/Medical |
| Condition | - |
| Available | Now |
125 Rampart Way - 3rd Floor - Ste 302
| Size | 2,445 SF |
| Term | Negotiable |
| Rental Rate | Upon Request |
| Space Use | Office/Medical |
| Condition | - |
| Available | Now |
SELECT TENANTS AT THIS PROPERTY
- Floor
- Tenant Name
- Industry
- 2nd
- Apex Dermatology Group
- Health Care and Social Assistance
- 3rd
- Cape Chiropractic Inc
- Services
- Multiple
- Colorado Allergy and Asthma Centers, P.C.
- Health Care and Social Assistance
- Multiple
- Colorado Kidney Care
- Health Care and Social Assistance
- 1st
- Denver Oral & Maxillofacial Surgery
- Health Care and Social Assistance
- 3rd
- Kid Sense Pediatric Therapy LLC
- Health Care and Social Assistance
- 3rd
- Levin Orthodontics
- Health Care and Social Assistance
- 2nd
- Lowry Economic Redevelopment Authority
- Real Estate
- 1st
- The Colorado Women's Health Center Pc
- Health Care and Social Assistance
- 2nd
- Wedding Smile Wonderful
- Retailer
Park Overview
Rampart Medical Campus » Two, Three-story Class A medical office buildings totaling ±69,280 SF » Located less than three miles from Rose Medical Center and five miles from Presbyterian St. Luke’s Medical Center. With a high concentration of outpatient medical office buildings that provide a synergistic relationship » Located in the affluent Lowry submarket of Denver, Colorado » 15 minutes from Downtown Denver » Less than four miles from National Jewish Hospital » Less than five miles from Anschutz Medical Campus » A short walk from Lowry Town Center that offers shopping, restaurants, and fitness facilities » Strong tenant mix includes Asthma and Allergy Care, Oral Surgery, Obstetrics, Gynecology and Nephrology, and Orthodontics » 4:1,000 parking ratio
- Air Conditioning
Presented by

Rampart Campus- 125 Rampart Campus | Denver, CO 80230
Hmm, there seems to have been an error sending your message. Please try again.
Thanks! Your message was sent.



















