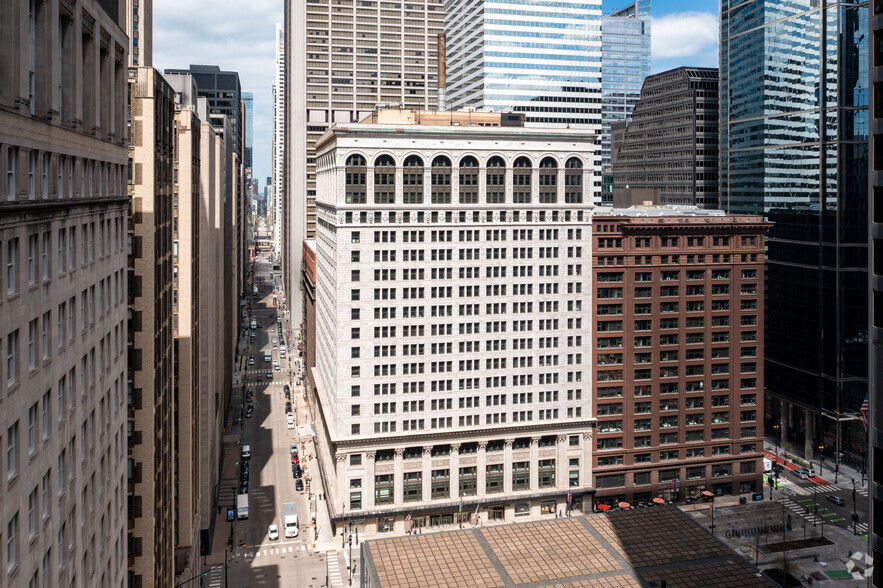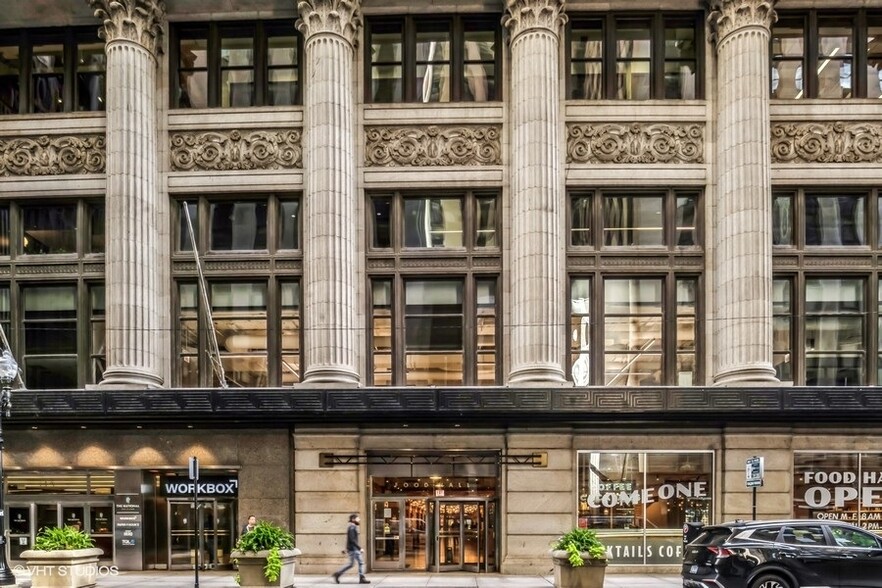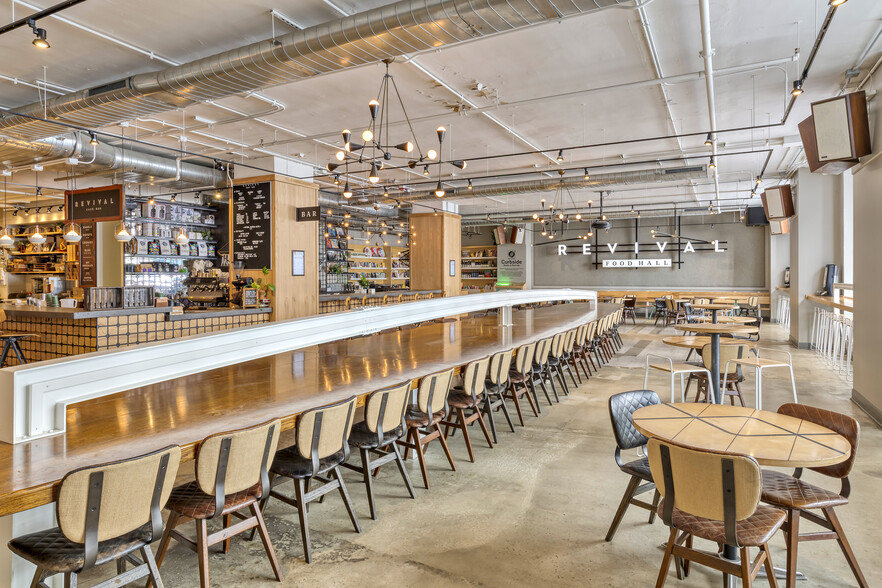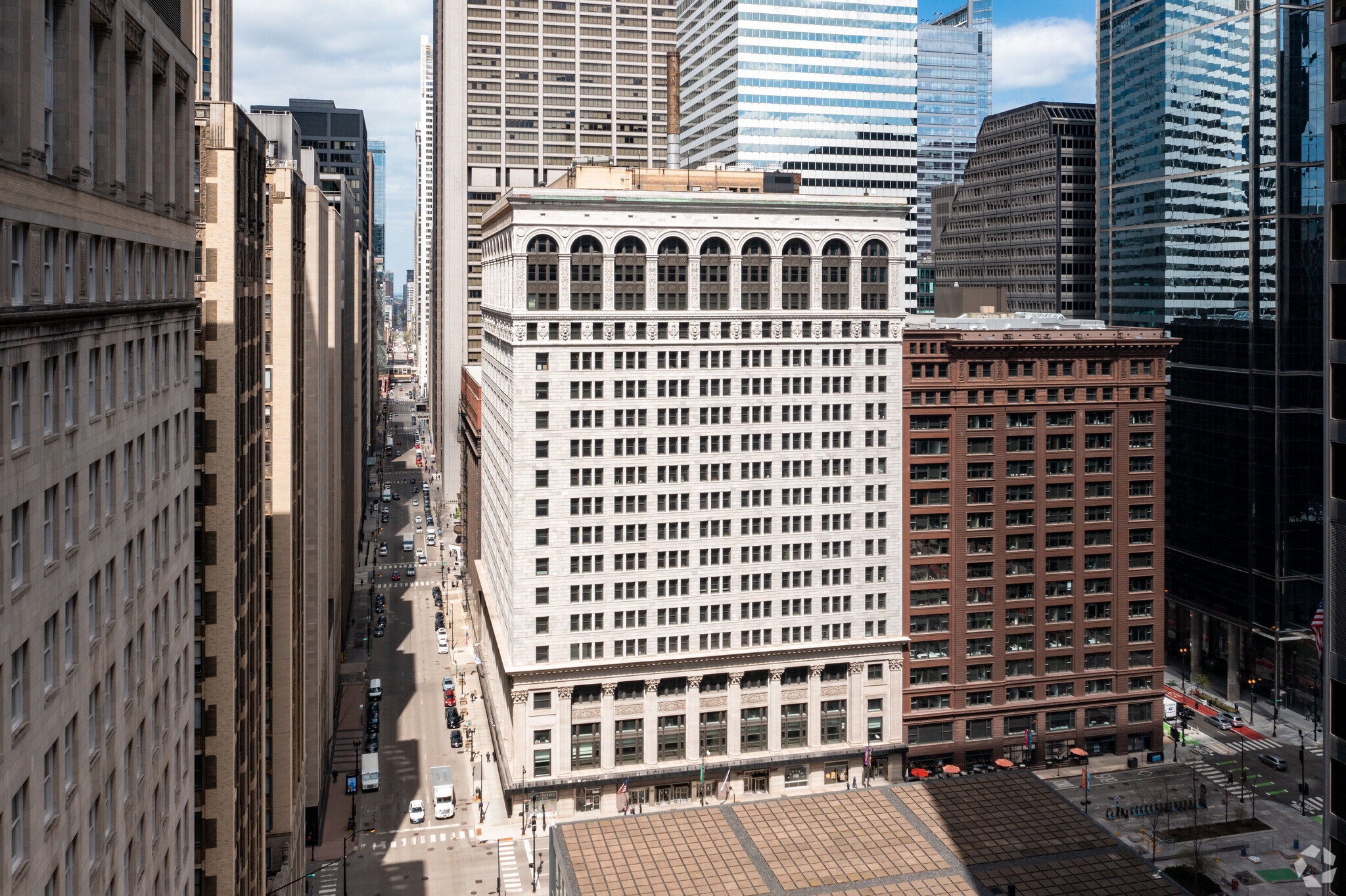
This feature is unavailable at the moment.
We apologize, but the feature you are trying to access is currently unavailable. We are aware of this issue and our team is working hard to resolve the matter.
Please check back in a few minutes. We apologize for the inconvenience.
- LoopNet Team
thank you

Your email has been sent!
The National 125 S Clark St
3,467 - 233,057 SF of Office Space Available in Chicago, IL 60603



Highlights
- Completely renovated and includes move-in ready suites with access to a complimentary fitness center and bike storage.
- The on-site marketplace, Revival, features Chicago’s neighborhood restaurants in a grab-and-go setting and new concepts from several acclaimed chefs.
- Landscaped outdoor terrace with seating and classic shuffleboard and a tenant lounge complete with a bar and pool table.
- Walking distance to Michigan Avenue and conveniently close to the Monroe, Quincy, and Jackson “L” stations plus multiple bus stops and divvy stations.
all available spaces(10)
Display Rental Rate as
- Space
- Size
- Term
- Rental Rate
- Space Use
- Condition
- Available
Excellent full floor opportunity with 16' ceiling heights! Full build out offering :: 4 Executive Offices, 27 Private Offices, 94 Workstations, 15 Conference/Meeting Rooms, 4 Hoteling Workstations, Collaboration Areas, Open Kitchen, Wellness Room w/ Water, Reception, Hospitality Bar & Lounge. Join our tenant roster with Spot Hero, TQL, Iron Galaxy, & Disbelief.
- Listed rate may not include certain utilities, building services and property expenses
- 31 Private Offices
- 98 Workstations
- Space is in Excellent Condition
- Fully Built-Out as Professional Services Office
- 15 Conference Rooms
- Finished Ceilings: 16’
Rare opportunity at The National to lease a 3,467 SF south facing suite with lots of light & air. Same floor as the tenant lounge and outdoor deck. Open concept workspace and kitchen.
- Listed rate may not include certain utilities, building services and property expenses
- Space is in Excellent Condition
South facing suite with terrific light, 4 conference, 5 privates including large executive, 94 workstations, large lounge, 2 kitchen areas, wellness room.
- Listed rate may not include certain utilities, building services and property expenses
- Mostly Open Floor Plan Layout
- 4 Conference Rooms
- Fully Built-Out as Professional Services Office
- 5 Private Offices
- 94 Workstations
Excellent space coming to market in 2025. Exclusive elevator lobby and washrooms. 9 privates, 53 workstations, phone rooms, 28 person boardroom + conference room, community café + flexible work lounge. Furniture plan coming soon.
- Listed rate may not include certain utilities, building services and property expenses
- Mostly Open Floor Plan Layout
- 2 Conference Rooms
- Space is in Excellent Condition
- Private Restrooms
- Fully Built-Out as Professional Services Office
- 9 Private Offices
- 53 Workstations
- Elevator Access
- Features an exclusive elevator lobby.
Furnished existing conditions. Class L designation through 2032.
- Listed rate may not include certain utilities, building services and property expenses
- Open Floor Plan Layout
- Space is in Excellent Condition
- Natural Light
- Fully Built-Out as Professional Services Office
- Conference Rooms
- Can be combined with additional space(s) for up to 112,464 SF of adjacent space
- Furnished existing conditions.
Furnished existing conditions. Class L designation through 2032.**Short term lease available
- Listed rate may not include certain utilities, building services and property expenses
- Mostly Open Floor Plan Layout
- Can be combined with additional space(s) for up to 112,464 SF of adjacent space
- Furnished existing conditions.
- Fully Built-Out as Professional Services Office
- Space is in Excellent Condition
- Natural Light
Branded elevator lobby and reception. 8 Conference Rooms, 12 Private Offices, 85 Workstations, Open Light-Filled Café/Lounge, Large Production/Design Room, Wellness And Phone Rooms
- Listed rate may not include certain utilities, building services and property expenses
- Mostly Open Floor Plan Layout
- 8 Conference Rooms
- Space is in Excellent Condition
- Reception Area
- Natural Light
- Open Light-Filled Café/Lounge.
- Wellness And Phone Rooms.
- Fully Built-Out as Professional Services Office
- 12 Private Offices
- 85 Workstations
- Can be combined with additional space(s) for up to 112,464 SF of adjacent space
- Elevator Access
- Branded elevator lobby and reception.
- Large Production/Design Room.
Excellent Office space.
- Listed rate may not include certain utilities, building services and property expenses
- Mostly Open Floor Plan Layout
- Elevator Access
- Interior Staircase Connecting Floors 16 - 18
- Fully Built-Out as Standard Office
- Can be combined with additional space(s) for up to 112,464 SF of adjacent space
- Natural Light
Former WeWork Space
- Listed rate may not include certain utilities, building services and property expenses
- Mostly Open Floor Plan Layout
- Can be combined with additional space(s) for up to 55,694 SF of adjacent space
- Natural Light
- Fully Built-Out as Standard Office
- Space is in Excellent Condition
- Elevator Access
- Interior Staircase Connecting Floors 16 - 18
Excellent Office space featuring 459 Desks, Multiple Conference, Huddle, and Phone Rooms.
- Listed rate may not include certain utilities, building services and property expenses
- Conference Rooms
- Can be combined with additional space(s) for up to 55,694 SF of adjacent space
- Natural Light
- 459 Desks
- Fully Built-Out as Standard Office
- 459 Workstations
- Elevator Access
- Multiple Conference, Huddle And Phone Rooms
- Open Café/Lounge
| Space | Size | Term | Rental Rate | Space Use | Condition | Available |
| 4th Floor, Ste 400 | 35,812 SF | Negotiable | $38.00 /SF/YR $3.17 /SF/MO $1,360,856 /YR $113,405 /MO | Office | Full Build-Out | May 31, 2025 |
| 6th Floor, Ste 660 | 3,467 SF | Negotiable | $38.00 /SF/YR $3.17 /SF/MO $131,746 /YR $10,979 /MO | Office | Full Build-Out | June 01, 2025 |
| 8th Floor, Ste 800 | 14,478 SF | Negotiable | $38.00 /SF/YR $3.17 /SF/MO $550,164 /YR $45,847 /MO | Office | Full Build-Out | August 01, 2025 |
| 12th Floor, Ste 1250 | 11,142 SF | Negotiable | $38.00 /SF/YR $3.17 /SF/MO $423,396 /YR $35,283 /MO | Office | Full Build-Out | August 01, 2025 |
| 13th Floor, Ste 1300 | 27,906 SF | Negotiable | $38.00 /SF/YR $3.17 /SF/MO $1,060,428 /YR $88,369 /MO | Office | Full Build-Out | Now |
| 14th Floor, Ste 1400 | 29,016 SF | Negotiable | $38.00 /SF/YR $3.17 /SF/MO $1,102,608 /YR $91,884 /MO | Office | Full Build-Out | Now |
| 15th Floor, Ste 1500 | 28,523 SF | Negotiable | $38.00 /SF/YR $3.17 /SF/MO $1,083,874 /YR $90,323 /MO | Office | Full Build-Out | Now |
| 16th Floor, Ste 1600 | 27,019 SF | Negotiable | $38.00 /SF/YR $3.17 /SF/MO $1,026,722 /YR $85,560 /MO | Office | Full Build-Out | Now |
| 18th Floor, Ste 1800 | 28,459 SF | Negotiable | $38.00 /SF/YR $3.17 /SF/MO $1,081,442 /YR $90,120 /MO | Office | Full Build-Out | Now |
| 19th Floor, Ste 1900 | 27,235 SF | Negotiable | $38.00 /SF/YR $3.17 /SF/MO $1,034,930 /YR $86,244 /MO | Office | Full Build-Out | Now |
4th Floor, Ste 400
| Size |
| 35,812 SF |
| Term |
| Negotiable |
| Rental Rate |
| $38.00 /SF/YR $3.17 /SF/MO $1,360,856 /YR $113,405 /MO |
| Space Use |
| Office |
| Condition |
| Full Build-Out |
| Available |
| May 31, 2025 |
6th Floor, Ste 660
| Size |
| 3,467 SF |
| Term |
| Negotiable |
| Rental Rate |
| $38.00 /SF/YR $3.17 /SF/MO $131,746 /YR $10,979 /MO |
| Space Use |
| Office |
| Condition |
| Full Build-Out |
| Available |
| June 01, 2025 |
8th Floor, Ste 800
| Size |
| 14,478 SF |
| Term |
| Negotiable |
| Rental Rate |
| $38.00 /SF/YR $3.17 /SF/MO $550,164 /YR $45,847 /MO |
| Space Use |
| Office |
| Condition |
| Full Build-Out |
| Available |
| August 01, 2025 |
12th Floor, Ste 1250
| Size |
| 11,142 SF |
| Term |
| Negotiable |
| Rental Rate |
| $38.00 /SF/YR $3.17 /SF/MO $423,396 /YR $35,283 /MO |
| Space Use |
| Office |
| Condition |
| Full Build-Out |
| Available |
| August 01, 2025 |
13th Floor, Ste 1300
| Size |
| 27,906 SF |
| Term |
| Negotiable |
| Rental Rate |
| $38.00 /SF/YR $3.17 /SF/MO $1,060,428 /YR $88,369 /MO |
| Space Use |
| Office |
| Condition |
| Full Build-Out |
| Available |
| Now |
14th Floor, Ste 1400
| Size |
| 29,016 SF |
| Term |
| Negotiable |
| Rental Rate |
| $38.00 /SF/YR $3.17 /SF/MO $1,102,608 /YR $91,884 /MO |
| Space Use |
| Office |
| Condition |
| Full Build-Out |
| Available |
| Now |
15th Floor, Ste 1500
| Size |
| 28,523 SF |
| Term |
| Negotiable |
| Rental Rate |
| $38.00 /SF/YR $3.17 /SF/MO $1,083,874 /YR $90,323 /MO |
| Space Use |
| Office |
| Condition |
| Full Build-Out |
| Available |
| Now |
16th Floor, Ste 1600
| Size |
| 27,019 SF |
| Term |
| Negotiable |
| Rental Rate |
| $38.00 /SF/YR $3.17 /SF/MO $1,026,722 /YR $85,560 /MO |
| Space Use |
| Office |
| Condition |
| Full Build-Out |
| Available |
| Now |
18th Floor, Ste 1800
| Size |
| 28,459 SF |
| Term |
| Negotiable |
| Rental Rate |
| $38.00 /SF/YR $3.17 /SF/MO $1,081,442 /YR $90,120 /MO |
| Space Use |
| Office |
| Condition |
| Full Build-Out |
| Available |
| Now |
19th Floor, Ste 1900
| Size |
| 27,235 SF |
| Term |
| Negotiable |
| Rental Rate |
| $38.00 /SF/YR $3.17 /SF/MO $1,034,930 /YR $86,244 /MO |
| Space Use |
| Office |
| Condition |
| Full Build-Out |
| Available |
| Now |
4th Floor, Ste 400
| Size | 35,812 SF |
| Term | Negotiable |
| Rental Rate | $38.00 /SF/YR |
| Space Use | Office |
| Condition | Full Build-Out |
| Available | May 31, 2025 |
Excellent full floor opportunity with 16' ceiling heights! Full build out offering :: 4 Executive Offices, 27 Private Offices, 94 Workstations, 15 Conference/Meeting Rooms, 4 Hoteling Workstations, Collaboration Areas, Open Kitchen, Wellness Room w/ Water, Reception, Hospitality Bar & Lounge. Join our tenant roster with Spot Hero, TQL, Iron Galaxy, & Disbelief.
- Listed rate may not include certain utilities, building services and property expenses
- Fully Built-Out as Professional Services Office
- 31 Private Offices
- 15 Conference Rooms
- 98 Workstations
- Finished Ceilings: 16’
- Space is in Excellent Condition
6th Floor, Ste 660
| Size | 3,467 SF |
| Term | Negotiable |
| Rental Rate | $38.00 /SF/YR |
| Space Use | Office |
| Condition | Full Build-Out |
| Available | June 01, 2025 |
Rare opportunity at The National to lease a 3,467 SF south facing suite with lots of light & air. Same floor as the tenant lounge and outdoor deck. Open concept workspace and kitchen.
- Listed rate may not include certain utilities, building services and property expenses
- Space is in Excellent Condition
8th Floor, Ste 800
| Size | 14,478 SF |
| Term | Negotiable |
| Rental Rate | $38.00 /SF/YR |
| Space Use | Office |
| Condition | Full Build-Out |
| Available | August 01, 2025 |
South facing suite with terrific light, 4 conference, 5 privates including large executive, 94 workstations, large lounge, 2 kitchen areas, wellness room.
- Listed rate may not include certain utilities, building services and property expenses
- Fully Built-Out as Professional Services Office
- Mostly Open Floor Plan Layout
- 5 Private Offices
- 4 Conference Rooms
- 94 Workstations
12th Floor, Ste 1250
| Size | 11,142 SF |
| Term | Negotiable |
| Rental Rate | $38.00 /SF/YR |
| Space Use | Office |
| Condition | Full Build-Out |
| Available | August 01, 2025 |
Excellent space coming to market in 2025. Exclusive elevator lobby and washrooms. 9 privates, 53 workstations, phone rooms, 28 person boardroom + conference room, community café + flexible work lounge. Furniture plan coming soon.
- Listed rate may not include certain utilities, building services and property expenses
- Fully Built-Out as Professional Services Office
- Mostly Open Floor Plan Layout
- 9 Private Offices
- 2 Conference Rooms
- 53 Workstations
- Space is in Excellent Condition
- Elevator Access
- Private Restrooms
- Features an exclusive elevator lobby.
13th Floor, Ste 1300
| Size | 27,906 SF |
| Term | Negotiable |
| Rental Rate | $38.00 /SF/YR |
| Space Use | Office |
| Condition | Full Build-Out |
| Available | Now |
Furnished existing conditions. Class L designation through 2032.
- Listed rate may not include certain utilities, building services and property expenses
- Fully Built-Out as Professional Services Office
- Open Floor Plan Layout
- Conference Rooms
- Space is in Excellent Condition
- Can be combined with additional space(s) for up to 112,464 SF of adjacent space
- Natural Light
- Furnished existing conditions.
14th Floor, Ste 1400
| Size | 29,016 SF |
| Term | Negotiable |
| Rental Rate | $38.00 /SF/YR |
| Space Use | Office |
| Condition | Full Build-Out |
| Available | Now |
Furnished existing conditions. Class L designation through 2032.**Short term lease available
- Listed rate may not include certain utilities, building services and property expenses
- Fully Built-Out as Professional Services Office
- Mostly Open Floor Plan Layout
- Space is in Excellent Condition
- Can be combined with additional space(s) for up to 112,464 SF of adjacent space
- Natural Light
- Furnished existing conditions.
15th Floor, Ste 1500
| Size | 28,523 SF |
| Term | Negotiable |
| Rental Rate | $38.00 /SF/YR |
| Space Use | Office |
| Condition | Full Build-Out |
| Available | Now |
Branded elevator lobby and reception. 8 Conference Rooms, 12 Private Offices, 85 Workstations, Open Light-Filled Café/Lounge, Large Production/Design Room, Wellness And Phone Rooms
- Listed rate may not include certain utilities, building services and property expenses
- Fully Built-Out as Professional Services Office
- Mostly Open Floor Plan Layout
- 12 Private Offices
- 8 Conference Rooms
- 85 Workstations
- Space is in Excellent Condition
- Can be combined with additional space(s) for up to 112,464 SF of adjacent space
- Reception Area
- Elevator Access
- Natural Light
- Branded elevator lobby and reception.
- Open Light-Filled Café/Lounge.
- Large Production/Design Room.
- Wellness And Phone Rooms.
16th Floor, Ste 1600
| Size | 27,019 SF |
| Term | Negotiable |
| Rental Rate | $38.00 /SF/YR |
| Space Use | Office |
| Condition | Full Build-Out |
| Available | Now |
Excellent Office space.
- Listed rate may not include certain utilities, building services and property expenses
- Fully Built-Out as Standard Office
- Mostly Open Floor Plan Layout
- Can be combined with additional space(s) for up to 112,464 SF of adjacent space
- Elevator Access
- Natural Light
- Interior Staircase Connecting Floors 16 - 18
18th Floor, Ste 1800
| Size | 28,459 SF |
| Term | Negotiable |
| Rental Rate | $38.00 /SF/YR |
| Space Use | Office |
| Condition | Full Build-Out |
| Available | Now |
Former WeWork Space
- Listed rate may not include certain utilities, building services and property expenses
- Fully Built-Out as Standard Office
- Mostly Open Floor Plan Layout
- Space is in Excellent Condition
- Can be combined with additional space(s) for up to 55,694 SF of adjacent space
- Elevator Access
- Natural Light
- Interior Staircase Connecting Floors 16 - 18
19th Floor, Ste 1900
| Size | 27,235 SF |
| Term | Negotiable |
| Rental Rate | $38.00 /SF/YR |
| Space Use | Office |
| Condition | Full Build-Out |
| Available | Now |
Excellent Office space featuring 459 Desks, Multiple Conference, Huddle, and Phone Rooms.
- Listed rate may not include certain utilities, building services and property expenses
- Fully Built-Out as Standard Office
- Conference Rooms
- 459 Workstations
- Can be combined with additional space(s) for up to 55,694 SF of adjacent space
- Elevator Access
- Natural Light
- Multiple Conference, Huddle And Phone Rooms
- 459 Desks
- Open Café/Lounge
Property Overview
Experience a high-end, modernized work environment fused with historic and hospitality-level flare at The National, a 20-story Chicago icon offering turnkey suites. Completely renovated, the building perfectly defines life in Chicago’s Loop: an amalgamation of space dedicated to helping businesses thrive, top-of-the-line amenities that every employee will enjoy, and proximity to mass transit that makes any commute a breeze. Turnkey suites that range from 15,00 to 33,000 square feet are seamlessly manicured with high-end finishes and accentuated by a tenant lounge complete with a bar, pool table, and collaborative seating. Take guests downstairs and treat them to Revival, the on-site, 24,000-square-foot marketplace featuring counter-serve outposts of various popular Chicago eateries. Or enjoy a book and vinyl record from the record store reading corner, which includes independent labels and publishers from Chicago and the greater Midwest. Perfectly placed at the pulse of the Chicago Loop, employees will find they’re a brief 15-minute walk to Lake Michigan, Buckingham Fountain, and the Art Institute of Chicago. Plus, they have a myriad of transportation options enveloping the property that include bus stops and access to the "L," Chicago’s train system. At The National, businesses are never far from what they need or want.
- Bus Line
- Commuter Rail
- Conferencing Facility
- Courtyard
- Fitness Center
- Food Court
- Food Service
- Signage
- Energy Star Labeled
- Bicycle Storage
- Hardwood Floors
PROPERTY FACTS
Presented by

The National | 125 S Clark St
Hmm, there seems to have been an error sending your message. Please try again.
Thanks! Your message was sent.




























