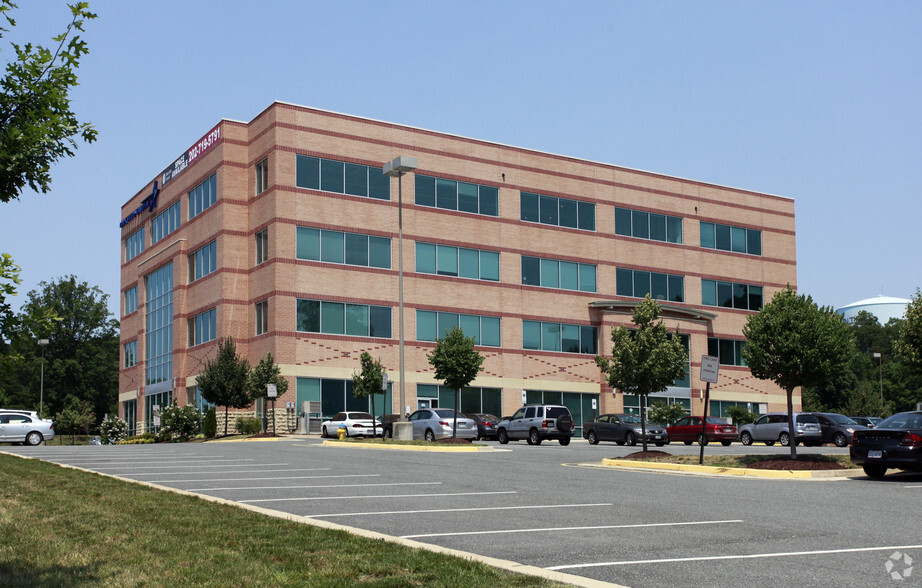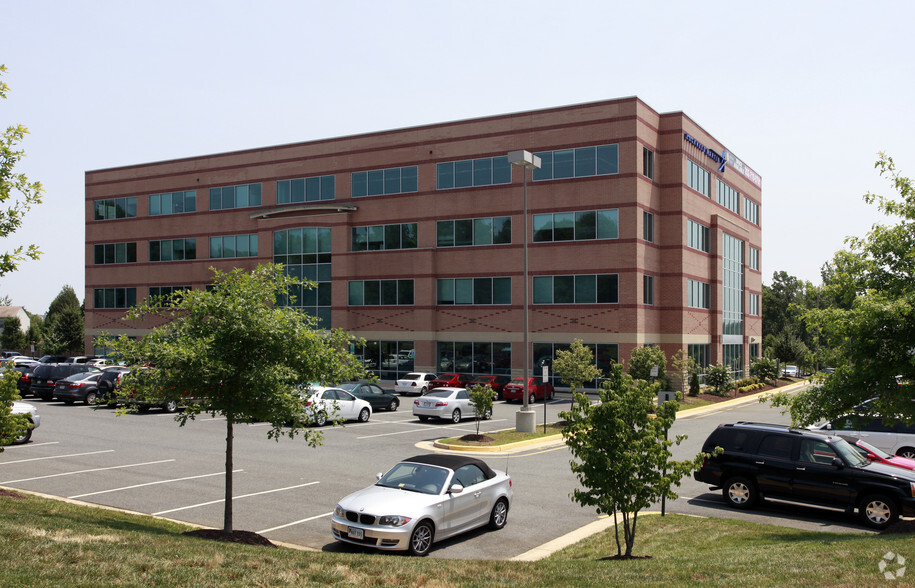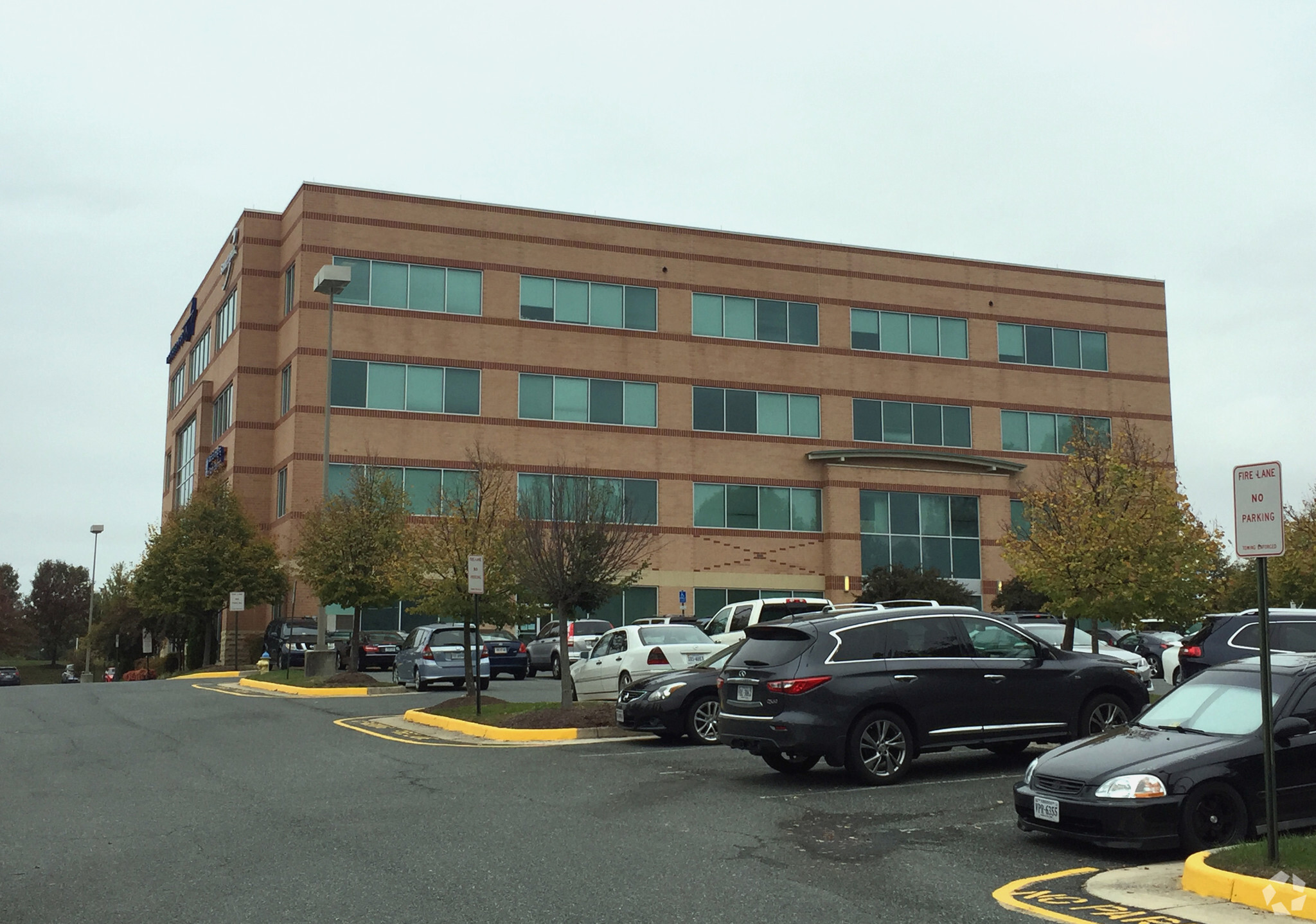
This feature is unavailable at the moment.
We apologize, but the feature you are trying to access is currently unavailable. We are aware of this issue and our team is working hard to resolve the matter.
Please check back in a few minutes. We apologize for the inconvenience.
- LoopNet Team
thank you

Your email has been sent!
Stafford Marketplace 125 Woodstream Blvd
2,553 - 14,450 SF of Office Space Available in Stafford, VA 22556



all available spaces(4)
Display Rental Rate as
- Space
- Size
- Term
- Rental Rate
- Space Use
- Condition
- Available
- Fully Built-Out as Standard Office
- 5 Private Offices
- Can be combined with additional space(s) for up to 8,783 SF of adjacent space
- Fits 7 - 22 People
- 1 Conference Room
Plug and Play
- Fully Built-Out as Standard Office
- 6 Private Offices
- Can be combined with additional space(s) for up to 8,783 SF of adjacent space
- Fiber connection to the building
- 3,500 & 5,000 lb. capacity elevator
- Column free design
- Fits 7 - 42 People
- 1 Conference Room
- 1” thick insulated tinted glass windows
- All underground utilities
- Walking distance to restaurants
Can subdivide into Suite 204 – 2,553 RSF and/or 203 – 2,693 RSF. Plug and Play
- Fully Built-Out as Standard Office
- Fits 7 - 42 People
- Can be combined with additional space(s) for up to 8,783 SF of adjacent space
- Fiber connection to the building
- 3,500 & 5,000 lb. capacity elevator
- Column free design
- Mostly Open Floor Plan Layout
- 1 Conference Room
- 1” thick insulated tinted glass windows
- All underground utilities
- Walking distance to restaurants
- Fully Built-Out as Standard Office
- Fits 15 - 46 People
- 1 Conference Room
- Mostly Open Floor Plan Layout
- 7 Private Offices
| Space | Size | Term | Rental Rate | Space Use | Condition | Available |
| 2nd Floor, Ste 201 | 3,537 SF | Negotiable | Upon Request Upon Request Upon Request Upon Request | Office | Full Build-Out | Now |
| 2nd Floor, Ste 203 | 2,693 SF | Negotiable | Upon Request Upon Request Upon Request Upon Request | Office | Full Build-Out | Now |
| 2nd Floor, Ste 204 | 2,553 SF | Negotiable | Upon Request Upon Request Upon Request Upon Request | Office | Full Build-Out | Now |
| 3rd Floor, Ste 309 | 5,667 SF | Negotiable | Upon Request Upon Request Upon Request Upon Request | Office | Full Build-Out | Now |
2nd Floor, Ste 201
| Size |
| 3,537 SF |
| Term |
| Negotiable |
| Rental Rate |
| Upon Request Upon Request Upon Request Upon Request |
| Space Use |
| Office |
| Condition |
| Full Build-Out |
| Available |
| Now |
2nd Floor, Ste 203
| Size |
| 2,693 SF |
| Term |
| Negotiable |
| Rental Rate |
| Upon Request Upon Request Upon Request Upon Request |
| Space Use |
| Office |
| Condition |
| Full Build-Out |
| Available |
| Now |
2nd Floor, Ste 204
| Size |
| 2,553 SF |
| Term |
| Negotiable |
| Rental Rate |
| Upon Request Upon Request Upon Request Upon Request |
| Space Use |
| Office |
| Condition |
| Full Build-Out |
| Available |
| Now |
3rd Floor, Ste 309
| Size |
| 5,667 SF |
| Term |
| Negotiable |
| Rental Rate |
| Upon Request Upon Request Upon Request Upon Request |
| Space Use |
| Office |
| Condition |
| Full Build-Out |
| Available |
| Now |
2nd Floor, Ste 201
| Size | 3,537 SF |
| Term | Negotiable |
| Rental Rate | Upon Request |
| Space Use | Office |
| Condition | Full Build-Out |
| Available | Now |
- Fully Built-Out as Standard Office
- Fits 7 - 22 People
- 5 Private Offices
- 1 Conference Room
- Can be combined with additional space(s) for up to 8,783 SF of adjacent space
2nd Floor, Ste 203
| Size | 2,693 SF |
| Term | Negotiable |
| Rental Rate | Upon Request |
| Space Use | Office |
| Condition | Full Build-Out |
| Available | Now |
Plug and Play
- Fully Built-Out as Standard Office
- Fits 7 - 42 People
- 6 Private Offices
- 1 Conference Room
- Can be combined with additional space(s) for up to 8,783 SF of adjacent space
- 1” thick insulated tinted glass windows
- Fiber connection to the building
- All underground utilities
- 3,500 & 5,000 lb. capacity elevator
- Walking distance to restaurants
- Column free design
2nd Floor, Ste 204
| Size | 2,553 SF |
| Term | Negotiable |
| Rental Rate | Upon Request |
| Space Use | Office |
| Condition | Full Build-Out |
| Available | Now |
Can subdivide into Suite 204 – 2,553 RSF and/or 203 – 2,693 RSF. Plug and Play
- Fully Built-Out as Standard Office
- Mostly Open Floor Plan Layout
- Fits 7 - 42 People
- 1 Conference Room
- Can be combined with additional space(s) for up to 8,783 SF of adjacent space
- 1” thick insulated tinted glass windows
- Fiber connection to the building
- All underground utilities
- 3,500 & 5,000 lb. capacity elevator
- Walking distance to restaurants
- Column free design
3rd Floor, Ste 309
| Size | 5,667 SF |
| Term | Negotiable |
| Rental Rate | Upon Request |
| Space Use | Office |
| Condition | Full Build-Out |
| Available | Now |
- Fully Built-Out as Standard Office
- Mostly Open Floor Plan Layout
- Fits 15 - 46 People
- 7 Private Offices
- 1 Conference Room
Property Overview
Class A office building located at the corner of Woodstream Blvd and Staffordboro Blvd.
- Security System
PROPERTY FACTS
Presented by

Stafford Marketplace | 125 Woodstream Blvd
Hmm, there seems to have been an error sending your message. Please try again.
Thanks! Your message was sent.








