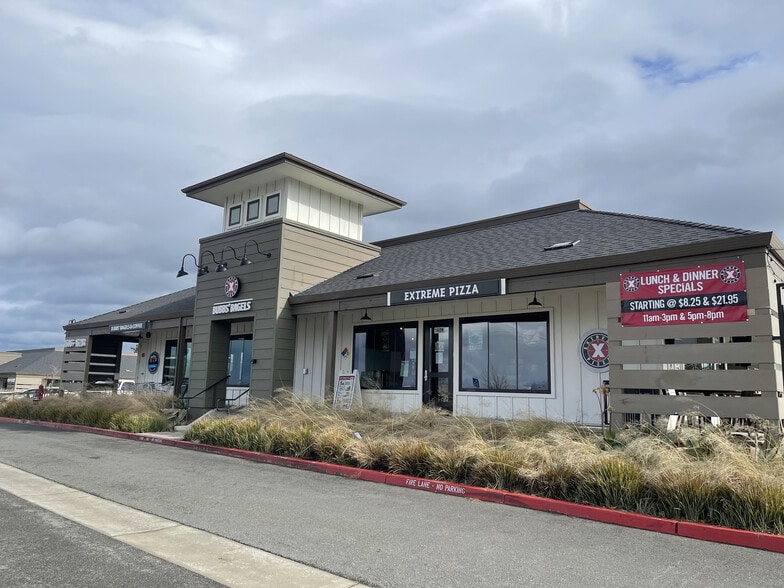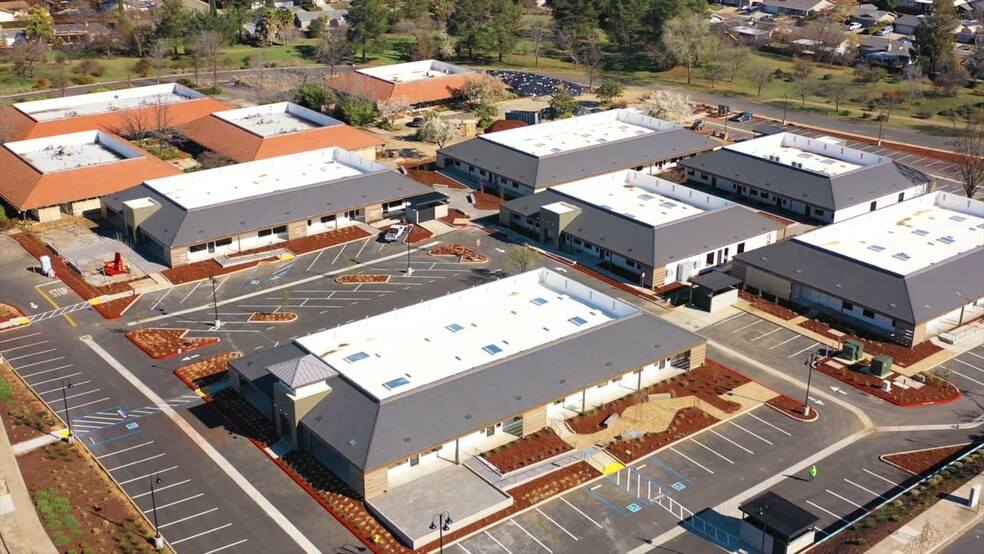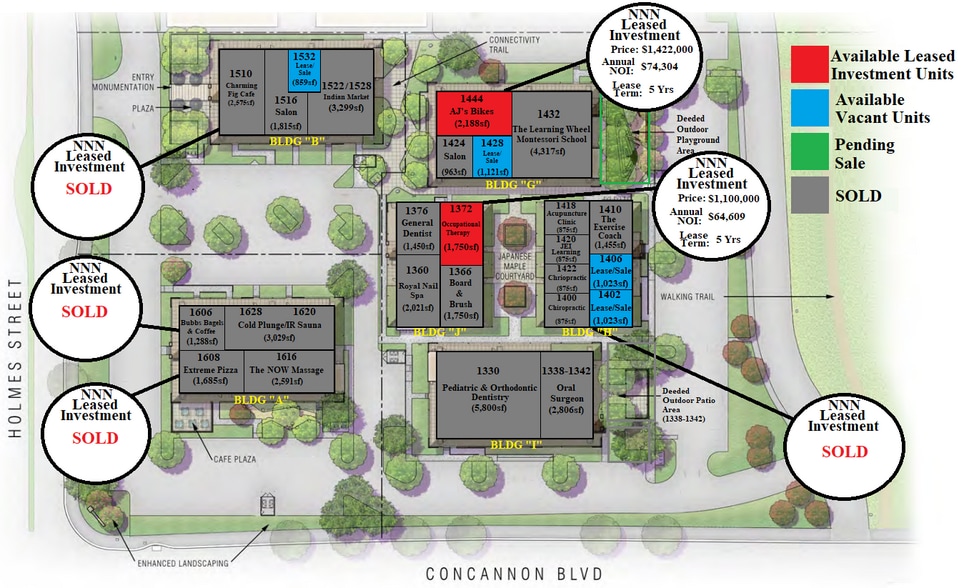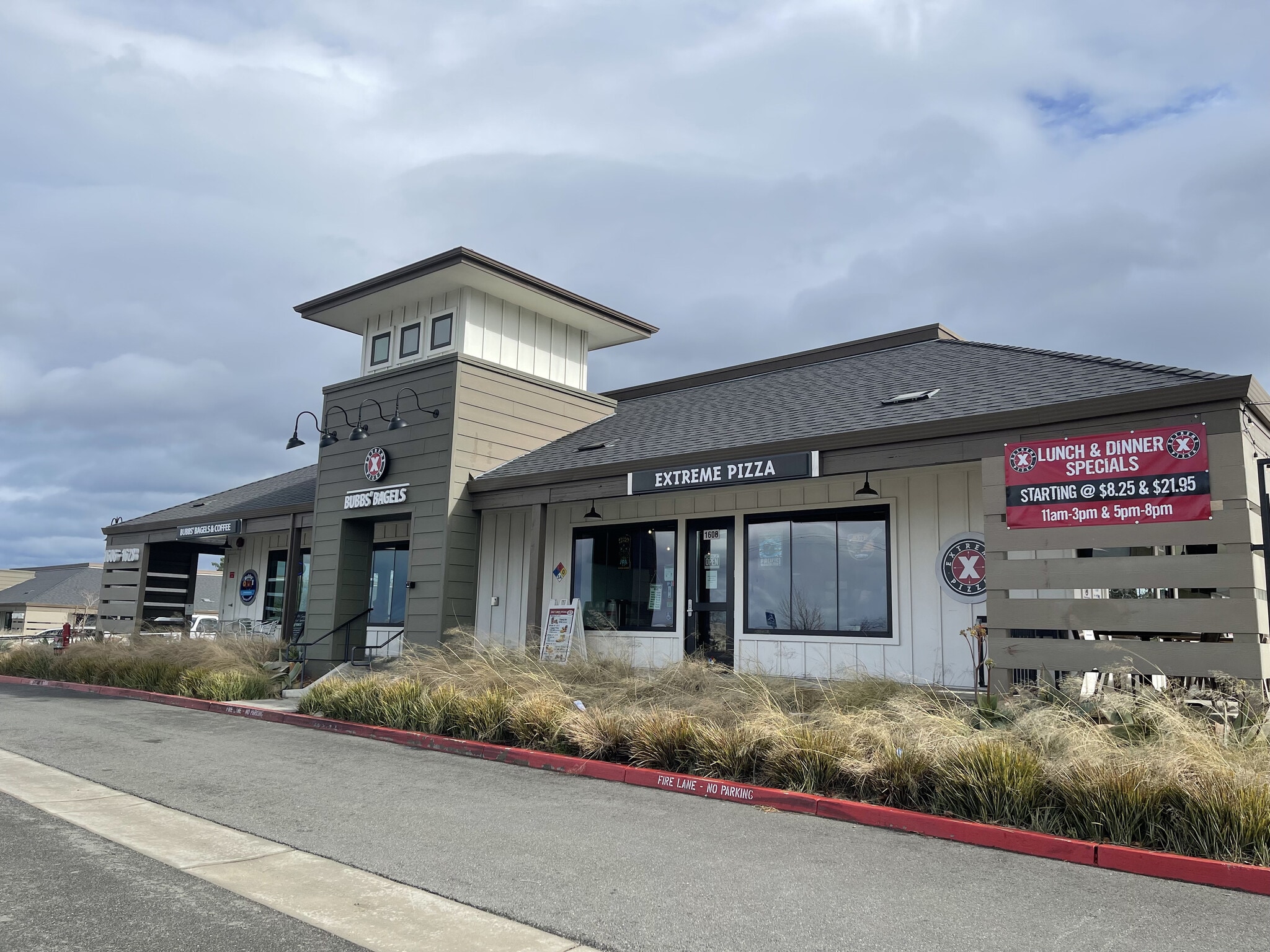Your email has been sent.
PARK HIGHLIGHTS
- Building Signage for Every Unit
- Separate Entrances to Each Unit (direct off parking lot)
- 200 Amps of Power for Every Unit
- Separately Metered for PG&E
- Private Restrooms in Every Unit
- Onsite Tesla Superchargers
PARK FACTS
Display Rental Rate as
- SPACE
- SIZE
- TERM
- RENTAL RATE
- SPACE USE
- CONDITION
- AVAILABLE
Southeastern facing cold shell retail/medical/office unit in the corner of Building H facing the rear parking lot and Concannon Blvd. Building Signage is available above the entrance for each unit within the project. Every unit is separately metered for PG&E with 200 amps of total power. Water is sub-metered for each unit and trash is included in the NNN operating expenses equal to $.65/sf/month. ***Contiguous with 1406 for 2,045sf Total***
- Lease rate does not include utilities, property expenses or building services
- Space is in Excellent Condition
- Finished Ceilings: 9’
- Great Access to Parking and Concannon Blvd
Southeastern facing cold shell retail/medical/office unit in the middle of Building H facing the rear parking lot and Concannon Blvd. Building Signage is available above the entrance for each unit within the project. Every unit is separately metered for PG&E with 200 amps of total power. Water is sub-metered for each unit and trash is included in the NNN operating expenses equal to $.65/sf/month. ***Contiguous with 1402 for 2,045sf Total***
- Lease rate does not include utilities, property expenses or building services
- Space is in Excellent Condition
- Finished Ceilings: 9’
- Great Access to Parking and Concannon Blvd
| Space | Size | Term | Rental Rate | Space Use | Condition | Available |
| 1st Floor, Ste 1402 | 1,023 SF | 5 Years | $36.00 /SF/YR $3.00 /SF/MO $36,828 /YR $3,069 /MO | Office/Medical | Shell Space | Now |
| 1st Floor, Ste 1406 | 1,023 SF | 5 Years | $36.00 /SF/YR $3.00 /SF/MO $36,828 /YR $3,069 /MO | Office/Medical | Shell Space | Now |
1352-1420 Concannon Blvd - 1st Floor - Ste 1402
1352-1420 Concannon Blvd - 1st Floor - Ste 1406
- SPACE
- SIZE
- TERM
- RENTAL RATE
- SPACE USE
- CONDITION
- AVAILABLE
Southern facing (courtyard facing) cold shell retail/medical/office unit in Building G. Building Signage is available above the entrance for each unit within the project. Every unit is separately metered for PG&E with 100-400 amps of total power depending on size and use. Water is sub-metered for each unit and trash is included in the NNN operating expenses equal to $.65/sf/month.
- Lease rate does not include utilities, property expenses or building services
- Space is in Excellent Condition
- Finished Ceilings: 9’
- Corner Unit with High Visibility
| Space | Size | Term | Rental Rate | Space Use | Condition | Available |
| 1st Floor, Ste 1428 | 1,121 SF | 5-15 Years | $36.00 /SF/YR $3.00 /SF/MO $40,356 /YR $3,363 /MO | Office/Medical | Shell Space | Now |
1404-1446 Concannon Blvd - 1st Floor - Ste 1428
- SPACE
- SIZE
- TERM
- RENTAL RATE
- SPACE USE
- CONDITION
- AVAILABLE
Southeastern facing cold shell retail/medical/office unit in the corner of Building H facing the rear parking lot and Concannon Blvd. Building Signage is available above the entrance for each unit within the project. Every unit is separately metered for PG&E with 200 amps of total power. Water is sub-metered for each unit and trash is included in the NNN operating expenses equal to $.65/sf/month. ***Contiguous with 1406 for 2,045sf Total***
- Lease rate does not include utilities, property expenses or building services
- Space is in Excellent Condition
- Finished Ceilings: 9’
- Great Access to Parking and Concannon Blvd
Southeastern facing cold shell retail/medical/office unit in the middle of Building H facing the rear parking lot and Concannon Blvd. Building Signage is available above the entrance for each unit within the project. Every unit is separately metered for PG&E with 200 amps of total power. Water is sub-metered for each unit and trash is included in the NNN operating expenses equal to $.65/sf/month. ***Contiguous with 1402 for 2,045sf Total***
- Lease rate does not include utilities, property expenses or building services
- Space is in Excellent Condition
- Finished Ceilings: 9’
- Great Access to Parking and Concannon Blvd
| Space | Size | Term | Rental Rate | Space Use | Condition | Available |
| 1st Floor, Ste 1402 | 1,023 SF | 5 Years | $36.00 /SF/YR $3.00 /SF/MO $36,828 /YR $3,069 /MO | Office/Medical | Shell Space | Now |
| 1st Floor, Ste 1406 | 1,023 SF | 5 Years | $36.00 /SF/YR $3.00 /SF/MO $36,828 /YR $3,069 /MO | Office/Medical | Shell Space | Now |
1352-1420 Concannon Blvd - 1st Floor - Ste 1402
1352-1420 Concannon Blvd - 1st Floor - Ste 1406
- SPACE
- SIZE
- TERM
- RENTAL RATE
- SPACE USE
- CONDITION
- AVAILABLE
Southern facing (courtyard facing) cold shell retail/medical/office unit in Building G. Building Signage is available above the entrance for each unit within the project. Every unit is separately metered for PG&E with 100-400 amps of total power depending on size and use. Water is sub-metered for each unit and trash is included in the NNN operating expenses equal to $.65/sf/month.
- Lease rate does not include utilities, property expenses or building services
- Space is in Excellent Condition
- Finished Ceilings: 9’
- Corner Unit with High Visibility
| Space | Size | Term | Rental Rate | Space Use | Condition | Available |
| 1st Floor, Ste 1428 | 1,121 SF | 5-15 Years | $36.00 /SF/YR $3.00 /SF/MO $40,356 /YR $3,363 /MO | Office/Medical | Shell Space | Now |
1404-1446 Concannon Blvd - 1st Floor - Ste 1428
- SPACE
- SIZE
- TERM
- RENTAL RATE
- SPACE USE
- CONDITION
- AVAILABLE
Northern facing cold shell retail unit in the middle of Building B. Building Signage is available above the entrance for each unit within the project. Every unit is separately metered for PG&E with 200 amps of total power. Water is sub-metered for each unit and trash is included in the NNN operating expenses equal to $.65/sf/month.
- Lease rate does not include utilities, property expenses or building services
- Space is in Excellent Condition
- North facing unit, no direct sunlight (less HVAC)
- Located in-line with other retail
- Finished Ceilings: 9’
| Space | Size | Term | Rental Rate | Space Use | Condition | Available |
| 1st Floor, Ste 1532 | 859 SF | 5 Years | $36.00 /SF/YR $3.00 /SF/MO $30,924 /YR $2,577 /MO | Retail | Shell Space | Now |
1712-1790 Holmes St - 1st Floor - Ste 1532
1352-1420 Concannon Blvd - 1st Floor - Ste 1402
| Size | 1,023 SF |
| Term | 5 Years |
| Rental Rate | $36.00 /SF/YR |
| Space Use | Office/Medical |
| Condition | Shell Space |
| Available | Now |
Southeastern facing cold shell retail/medical/office unit in the corner of Building H facing the rear parking lot and Concannon Blvd. Building Signage is available above the entrance for each unit within the project. Every unit is separately metered for PG&E with 200 amps of total power. Water is sub-metered for each unit and trash is included in the NNN operating expenses equal to $.65/sf/month. ***Contiguous with 1406 for 2,045sf Total***
- Lease rate does not include utilities, property expenses or building services
- Finished Ceilings: 9’
- Space is in Excellent Condition
- Great Access to Parking and Concannon Blvd
1352-1420 Concannon Blvd - 1st Floor - Ste 1406
| Size | 1,023 SF |
| Term | 5 Years |
| Rental Rate | $36.00 /SF/YR |
| Space Use | Office/Medical |
| Condition | Shell Space |
| Available | Now |
Southeastern facing cold shell retail/medical/office unit in the middle of Building H facing the rear parking lot and Concannon Blvd. Building Signage is available above the entrance for each unit within the project. Every unit is separately metered for PG&E with 200 amps of total power. Water is sub-metered for each unit and trash is included in the NNN operating expenses equal to $.65/sf/month. ***Contiguous with 1402 for 2,045sf Total***
- Lease rate does not include utilities, property expenses or building services
- Finished Ceilings: 9’
- Space is in Excellent Condition
- Great Access to Parking and Concannon Blvd
1404-1446 Concannon Blvd - 1st Floor - Ste 1428
| Size | 1,121 SF |
| Term | 5-15 Years |
| Rental Rate | $36.00 /SF/YR |
| Space Use | Office/Medical |
| Condition | Shell Space |
| Available | Now |
Southern facing (courtyard facing) cold shell retail/medical/office unit in Building G. Building Signage is available above the entrance for each unit within the project. Every unit is separately metered for PG&E with 100-400 amps of total power depending on size and use. Water is sub-metered for each unit and trash is included in the NNN operating expenses equal to $.65/sf/month.
- Lease rate does not include utilities, property expenses or building services
- Finished Ceilings: 9’
- Space is in Excellent Condition
- Corner Unit with High Visibility
1712-1790 Holmes St - 1st Floor - Ste 1532
| Size | 859 SF |
| Term | 5 Years |
| Rental Rate | $36.00 /SF/YR |
| Space Use | Retail |
| Condition | Shell Space |
| Available | Now |
Northern facing cold shell retail unit in the middle of Building B. Building Signage is available above the entrance for each unit within the project. Every unit is separately metered for PG&E with 200 amps of total power. Water is sub-metered for each unit and trash is included in the NNN operating expenses equal to $.65/sf/month.
- Lease rate does not include utilities, property expenses or building services
- Located in-line with other retail
- Space is in Excellent Condition
- Finished Ceilings: 9’
- North facing unit, no direct sunlight (less HVAC)
SELECT TENANTS AT THIS PROPERTY
- FLOOR
- TENANT NAME
- INDUSTRY
- 1st
- AJ's Bike Sales & Repair
- Retailer
- 1st
- Balanced Livermore Chiropractic Corp
- Health Care and Social Assistance
- 1st
- Caterpillar Playground Occupational & Physical
- Health Care and Social Assistance
- Unknown
- Charming Fig Cafe
- Retailer
- 1st
- JEI Learning Center
- Educational Services
- 1st
- Royal Nail Spa
- Services
- 1st
- Ryan A Yamanaka, DDS
- Health Care and Social Assistance
- 1st
- The Exercise Coach
- Arts, Entertainment, and Recreation
- 1st
- The Learning Wheel
- Educational Services
- 1st
- Valley Hope Acupuncture Clinic
- Health Care and Social Assistance
PARK OVERVIEW
The Well at Sunset is a newly renovated project as of 2020. Each building was brought down to the studs/foundations and built back up with a brand new roof, siding, windows, electrical, etc. The four buildings on the northern end of the project were sold to a senior housing developer who has plans to construct a new senior housing development in the near future. The remaining 6 buildings on the south end of the project were renovated to be a new retail, medical, and office complex to serve the local community. Most retail, medical, and office uses are permitted in this zoning district. Tesla superchargers are onsite in front of Building A. Some outdoor patio areas are placed at key locations around the project. There is a 3.5 acre landscaped buffer zone between this project and the surrounding homes which will eventually be updated to include walking paths and benches once the senior housing development is finished.
- 24 Hour Access
- Air Conditioning
- Corner Lot
- Courtyard
- Dedicated Turn Lane
- Raised Floor
- Restaurant
- Signage
- Signalized Intersection
- Tenant Controlled HVAC
Presented by

The Well at Sunset | Livermore, CA 94550
Hmm, there seems to have been an error sending your message. Please try again.
Thanks! Your message was sent.













