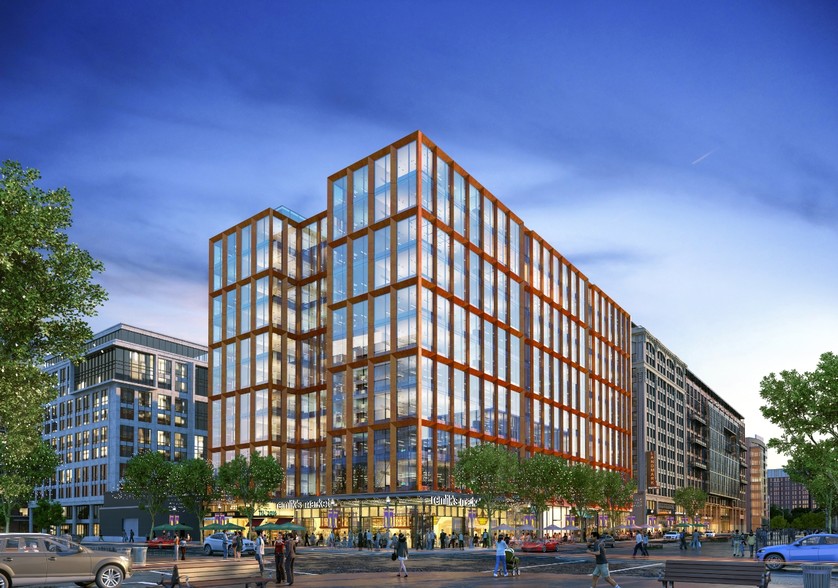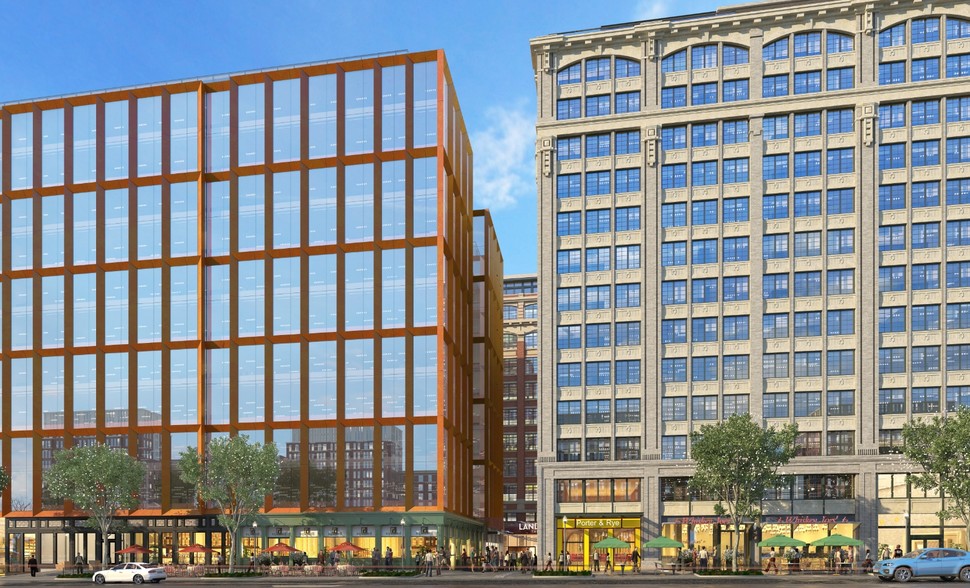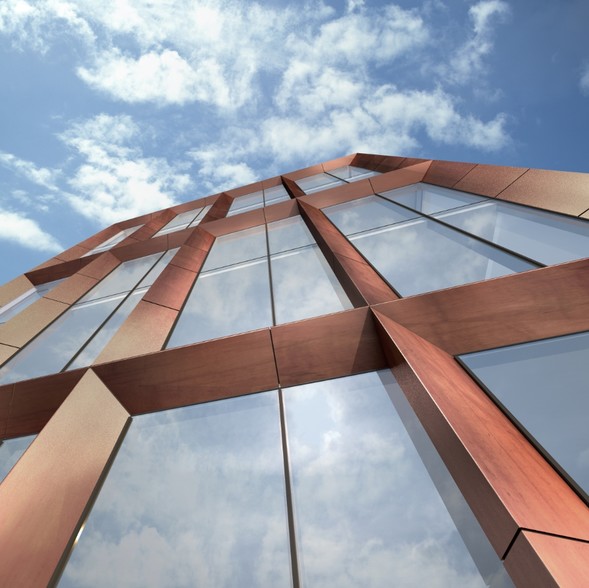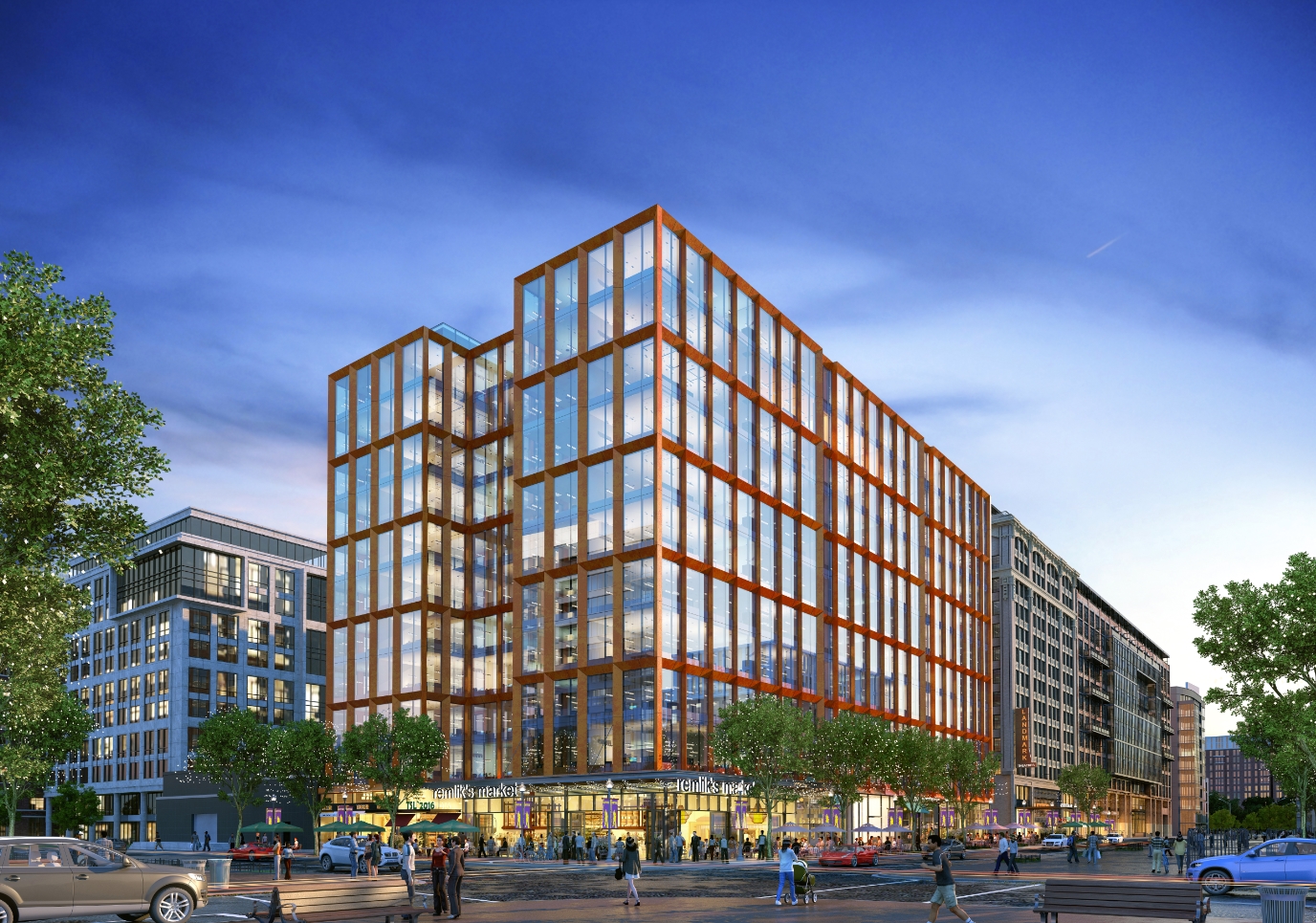
This feature is unavailable at the moment.
We apologize, but the feature you are trying to access is currently unavailable. We are aware of this issue and our team is working hard to resolve the matter.
Please check back in a few minutes. We apologize for the inconvenience.
- LoopNet Team
thank you

Your email has been sent!
Lacebark Alley 1250 1st St NE
13,500 - 254,600 SF of 4-Star Space Available in Washington, DC 20002



Highlights
- Surrounded by a collection of gallery space, restaurants, and retail anchored by the arts-focused Landmark Theatres.
- Property will feature a fitness center, onsite retail and a 9,000-SF art centric plaza.
- The property is located in a high-visibility, high-profile area.
all available spaces(12)
Display Rental Rate as
- Space
- Size
- Term
- Rental Rate
- Space Use
- Condition
- Available
Column-free floor plate 9’ finished ceilings
- Space is in Excellent Condition
- Finished Ceilings: 9’
Column-free floor plate 9’ finished ceilings
- Open Floor Plan Layout
- Finished Ceilings: 9’
- Can be combined with additional space(s) for up to 227,100 SF of adjacent space
- Fits 57 - 182 People
- Space is in Excellent Condition
Column-free floor plate 9’ finished ceilings
- Open Floor Plan Layout
- Finished Ceilings: 9’
- Can be combined with additional space(s) for up to 227,100 SF of adjacent space
- Fits 57 - 182 People
- Space is in Excellent Condition
Column-free floor plate 9’ finished ceilings
- Open Floor Plan Layout
- Finished Ceilings: 9’
- Can be combined with additional space(s) for up to 227,100 SF of adjacent space
- Fits 57 - 182 People
- Space is in Excellent Condition
Column-free floor plate 9’ finished ceilings
- Open Floor Plan Layout
- Finished Ceilings: 9’
- Can be combined with additional space(s) for up to 227,100 SF of adjacent space
- Fits 57 - 182 People
- Space is in Excellent Condition
Column-free floor plate 9’ finished ceilings
- Open Floor Plan Layout
- Finished Ceilings: 9’
- Can be combined with additional space(s) for up to 227,100 SF of adjacent space
- Fits 57 - 182 People
- Space is in Excellent Condition
Column-free floor plate 9’ finished ceilings
- Open Floor Plan Layout
- Finished Ceilings: 9’
- Can be combined with additional space(s) for up to 227,100 SF of adjacent space
- Fits 57 - 182 People
- Space is in Excellent Condition
Column-free floor plate 9’ finished ceilings
- Open Floor Plan Layout
- Finished Ceilings: 9’
- Can be combined with additional space(s) for up to 227,100 SF of adjacent space
- Fits 57 - 182 People
- Space is in Excellent Condition
Column-free floor plate 9’ finished ceilings
- Open Floor Plan Layout
- Finished Ceilings: 9’
- Can be combined with additional space(s) for up to 227,100 SF of adjacent space
- Fits 57 - 182 People
- Space is in Excellent Condition
Column-free floor plate 9’ finished ceilings
- Open Floor Plan Layout
- Finished Ceilings: 9’
- Can be combined with additional space(s) for up to 227,100 SF of adjacent space
- Fits 57 - 182 People
- Space is in Excellent Condition
Column-free floor plate 9’ finished ceilings
- Open Floor Plan Layout
- Finished Ceilings: 9’
- Can be combined with additional space(s) for up to 227,100 SF of adjacent space
- Fits 57 - 182 People
- Space is in Excellent Condition
Column-free floor plate 9’ finished ceilings
- Open Floor Plan Layout
- Finished Ceilings: 9’
- Fits 34 - 108 People
- Space is in Excellent Condition
| Space | Size | Term | Rental Rate | Space Use | Condition | Available |
| 1st Floor | 14,000 SF | Negotiable | Upon Request Upon Request Upon Request Upon Request | Retail | Shell Space | 120 Days |
| 2nd Floor | 22,710 SF | Negotiable | Upon Request Upon Request Upon Request Upon Request | Office | Shell Space | 120 Days |
| 3rd Floor | 22,710 SF | Negotiable | Upon Request Upon Request Upon Request Upon Request | Office | Shell Space | 120 Days |
| 4th Floor | 22,710 SF | Negotiable | Upon Request Upon Request Upon Request Upon Request | Office | Shell Space | 120 Days |
| 5th Floor | 22,710 SF | Negotiable | Upon Request Upon Request Upon Request Upon Request | Office | Shell Space | 120 Days |
| 6th Floor | 22,710 SF | Negotiable | Upon Request Upon Request Upon Request Upon Request | Office | Shell Space | 120 Days |
| 7th Floor | 22,710 SF | Negotiable | Upon Request Upon Request Upon Request Upon Request | Office | Shell Space | 120 Days |
| 8th Floor | 22,710 SF | Negotiable | Upon Request Upon Request Upon Request Upon Request | Office | Shell Space | 120 Days |
| 9th Floor | 22,710 SF | Negotiable | Upon Request Upon Request Upon Request Upon Request | Office | Shell Space | 120 Days |
| 10th Floor | 22,710 SF | Negotiable | Upon Request Upon Request Upon Request Upon Request | Office | Shell Space | 120 Days |
| 11th Floor | 22,710 SF | Negotiable | Upon Request Upon Request Upon Request Upon Request | Office | Shell Space | Now |
| Penthouse | 13,500 SF | Negotiable | Upon Request Upon Request Upon Request Upon Request | Office | Shell Space | Now |
1st Floor
| Size |
| 14,000 SF |
| Term |
| Negotiable |
| Rental Rate |
| Upon Request Upon Request Upon Request Upon Request |
| Space Use |
| Retail |
| Condition |
| Shell Space |
| Available |
| 120 Days |
2nd Floor
| Size |
| 22,710 SF |
| Term |
| Negotiable |
| Rental Rate |
| Upon Request Upon Request Upon Request Upon Request |
| Space Use |
| Office |
| Condition |
| Shell Space |
| Available |
| 120 Days |
3rd Floor
| Size |
| 22,710 SF |
| Term |
| Negotiable |
| Rental Rate |
| Upon Request Upon Request Upon Request Upon Request |
| Space Use |
| Office |
| Condition |
| Shell Space |
| Available |
| 120 Days |
4th Floor
| Size |
| 22,710 SF |
| Term |
| Negotiable |
| Rental Rate |
| Upon Request Upon Request Upon Request Upon Request |
| Space Use |
| Office |
| Condition |
| Shell Space |
| Available |
| 120 Days |
5th Floor
| Size |
| 22,710 SF |
| Term |
| Negotiable |
| Rental Rate |
| Upon Request Upon Request Upon Request Upon Request |
| Space Use |
| Office |
| Condition |
| Shell Space |
| Available |
| 120 Days |
6th Floor
| Size |
| 22,710 SF |
| Term |
| Negotiable |
| Rental Rate |
| Upon Request Upon Request Upon Request Upon Request |
| Space Use |
| Office |
| Condition |
| Shell Space |
| Available |
| 120 Days |
7th Floor
| Size |
| 22,710 SF |
| Term |
| Negotiable |
| Rental Rate |
| Upon Request Upon Request Upon Request Upon Request |
| Space Use |
| Office |
| Condition |
| Shell Space |
| Available |
| 120 Days |
8th Floor
| Size |
| 22,710 SF |
| Term |
| Negotiable |
| Rental Rate |
| Upon Request Upon Request Upon Request Upon Request |
| Space Use |
| Office |
| Condition |
| Shell Space |
| Available |
| 120 Days |
9th Floor
| Size |
| 22,710 SF |
| Term |
| Negotiable |
| Rental Rate |
| Upon Request Upon Request Upon Request Upon Request |
| Space Use |
| Office |
| Condition |
| Shell Space |
| Available |
| 120 Days |
10th Floor
| Size |
| 22,710 SF |
| Term |
| Negotiable |
| Rental Rate |
| Upon Request Upon Request Upon Request Upon Request |
| Space Use |
| Office |
| Condition |
| Shell Space |
| Available |
| 120 Days |
11th Floor
| Size |
| 22,710 SF |
| Term |
| Negotiable |
| Rental Rate |
| Upon Request Upon Request Upon Request Upon Request |
| Space Use |
| Office |
| Condition |
| Shell Space |
| Available |
| Now |
Penthouse
| Size |
| 13,500 SF |
| Term |
| Negotiable |
| Rental Rate |
| Upon Request Upon Request Upon Request Upon Request |
| Space Use |
| Office |
| Condition |
| Shell Space |
| Available |
| Now |
1st Floor
| Size | 14,000 SF |
| Term | Negotiable |
| Rental Rate | Upon Request |
| Space Use | Retail |
| Condition | Shell Space |
| Available | 120 Days |
Column-free floor plate 9’ finished ceilings
- Space is in Excellent Condition
- Finished Ceilings: 9’
2nd Floor
| Size | 22,710 SF |
| Term | Negotiable |
| Rental Rate | Upon Request |
| Space Use | Office |
| Condition | Shell Space |
| Available | 120 Days |
Column-free floor plate 9’ finished ceilings
- Open Floor Plan Layout
- Fits 57 - 182 People
- Finished Ceilings: 9’
- Space is in Excellent Condition
- Can be combined with additional space(s) for up to 227,100 SF of adjacent space
3rd Floor
| Size | 22,710 SF |
| Term | Negotiable |
| Rental Rate | Upon Request |
| Space Use | Office |
| Condition | Shell Space |
| Available | 120 Days |
Column-free floor plate 9’ finished ceilings
- Open Floor Plan Layout
- Fits 57 - 182 People
- Finished Ceilings: 9’
- Space is in Excellent Condition
- Can be combined with additional space(s) for up to 227,100 SF of adjacent space
4th Floor
| Size | 22,710 SF |
| Term | Negotiable |
| Rental Rate | Upon Request |
| Space Use | Office |
| Condition | Shell Space |
| Available | 120 Days |
Column-free floor plate 9’ finished ceilings
- Open Floor Plan Layout
- Fits 57 - 182 People
- Finished Ceilings: 9’
- Space is in Excellent Condition
- Can be combined with additional space(s) for up to 227,100 SF of adjacent space
5th Floor
| Size | 22,710 SF |
| Term | Negotiable |
| Rental Rate | Upon Request |
| Space Use | Office |
| Condition | Shell Space |
| Available | 120 Days |
Column-free floor plate 9’ finished ceilings
- Open Floor Plan Layout
- Fits 57 - 182 People
- Finished Ceilings: 9’
- Space is in Excellent Condition
- Can be combined with additional space(s) for up to 227,100 SF of adjacent space
6th Floor
| Size | 22,710 SF |
| Term | Negotiable |
| Rental Rate | Upon Request |
| Space Use | Office |
| Condition | Shell Space |
| Available | 120 Days |
Column-free floor plate 9’ finished ceilings
- Open Floor Plan Layout
- Fits 57 - 182 People
- Finished Ceilings: 9’
- Space is in Excellent Condition
- Can be combined with additional space(s) for up to 227,100 SF of adjacent space
7th Floor
| Size | 22,710 SF |
| Term | Negotiable |
| Rental Rate | Upon Request |
| Space Use | Office |
| Condition | Shell Space |
| Available | 120 Days |
Column-free floor plate 9’ finished ceilings
- Open Floor Plan Layout
- Fits 57 - 182 People
- Finished Ceilings: 9’
- Space is in Excellent Condition
- Can be combined with additional space(s) for up to 227,100 SF of adjacent space
8th Floor
| Size | 22,710 SF |
| Term | Negotiable |
| Rental Rate | Upon Request |
| Space Use | Office |
| Condition | Shell Space |
| Available | 120 Days |
Column-free floor plate 9’ finished ceilings
- Open Floor Plan Layout
- Fits 57 - 182 People
- Finished Ceilings: 9’
- Space is in Excellent Condition
- Can be combined with additional space(s) for up to 227,100 SF of adjacent space
9th Floor
| Size | 22,710 SF |
| Term | Negotiable |
| Rental Rate | Upon Request |
| Space Use | Office |
| Condition | Shell Space |
| Available | 120 Days |
Column-free floor plate 9’ finished ceilings
- Open Floor Plan Layout
- Fits 57 - 182 People
- Finished Ceilings: 9’
- Space is in Excellent Condition
- Can be combined with additional space(s) for up to 227,100 SF of adjacent space
10th Floor
| Size | 22,710 SF |
| Term | Negotiable |
| Rental Rate | Upon Request |
| Space Use | Office |
| Condition | Shell Space |
| Available | 120 Days |
Column-free floor plate 9’ finished ceilings
- Open Floor Plan Layout
- Fits 57 - 182 People
- Finished Ceilings: 9’
- Space is in Excellent Condition
- Can be combined with additional space(s) for up to 227,100 SF of adjacent space
11th Floor
| Size | 22,710 SF |
| Term | Negotiable |
| Rental Rate | Upon Request |
| Space Use | Office |
| Condition | Shell Space |
| Available | Now |
Column-free floor plate 9’ finished ceilings
- Open Floor Plan Layout
- Fits 57 - 182 People
- Finished Ceilings: 9’
- Space is in Excellent Condition
- Can be combined with additional space(s) for up to 227,100 SF of adjacent space
Penthouse
| Size | 13,500 SF |
| Term | Negotiable |
| Rental Rate | Upon Request |
| Space Use | Office |
| Condition | Shell Space |
| Available | Now |
Column-free floor plate 9’ finished ceilings
- Open Floor Plan Layout
- Fits 34 - 108 People
- Finished Ceilings: 9’
- Space is in Excellent Condition
Property Overview
A trophy-class office building distinguished by a seamless integration of state-of-the-art features and a distinctly artful approach, 1250 First is a modern day masterpiece. Designed by Shalom Baranes Associates, its iconic exterior is glass and terracotta, a nod to Lacebark Alley’s rich, artisan aesthetic. With a keen attention to detail and an inherently textured look, feel, and vibe, this property is a wholly unique HQ opportunity in the nation’s capital.
- Fitness Center
- Wi-Fi
PROPERTY FACTS
Presented by

Lacebark Alley | 1250 1st St NE
Hmm, there seems to have been an error sending your message. Please try again.
Thanks! Your message was sent.




