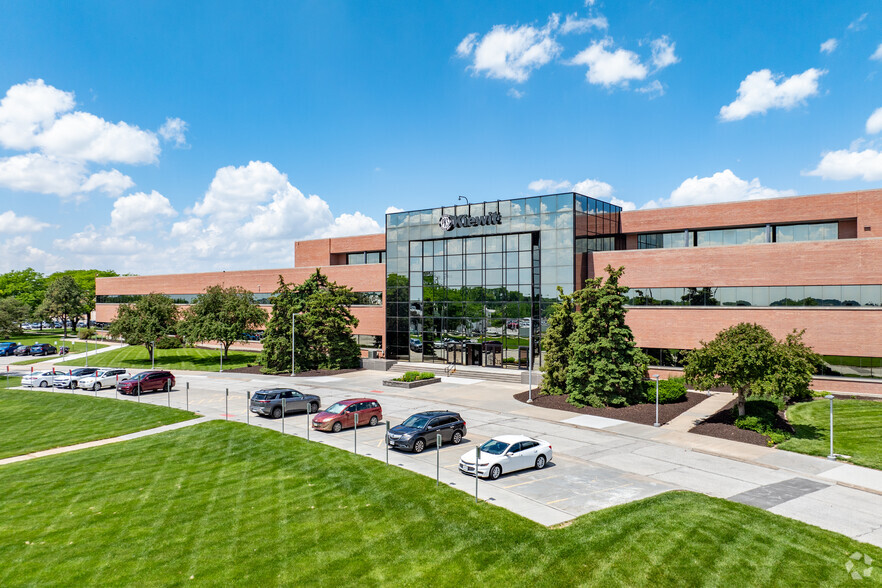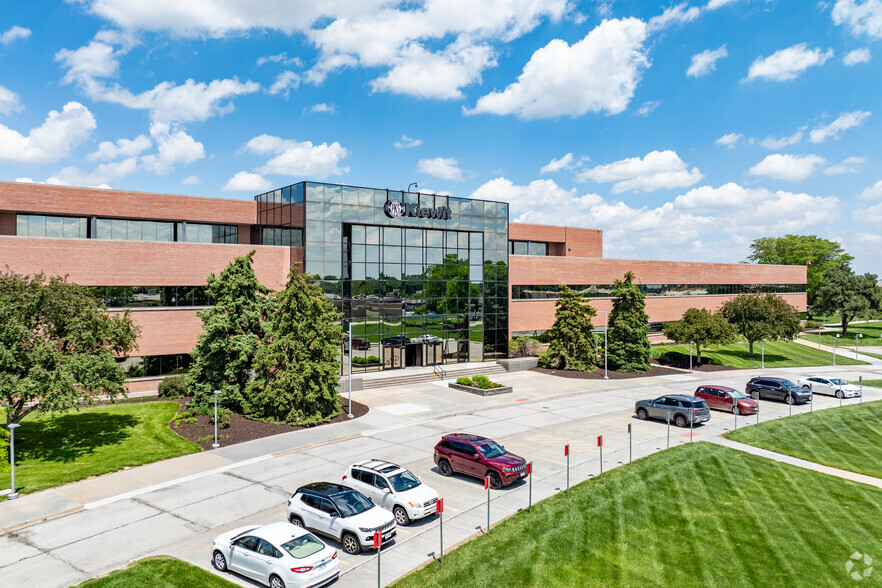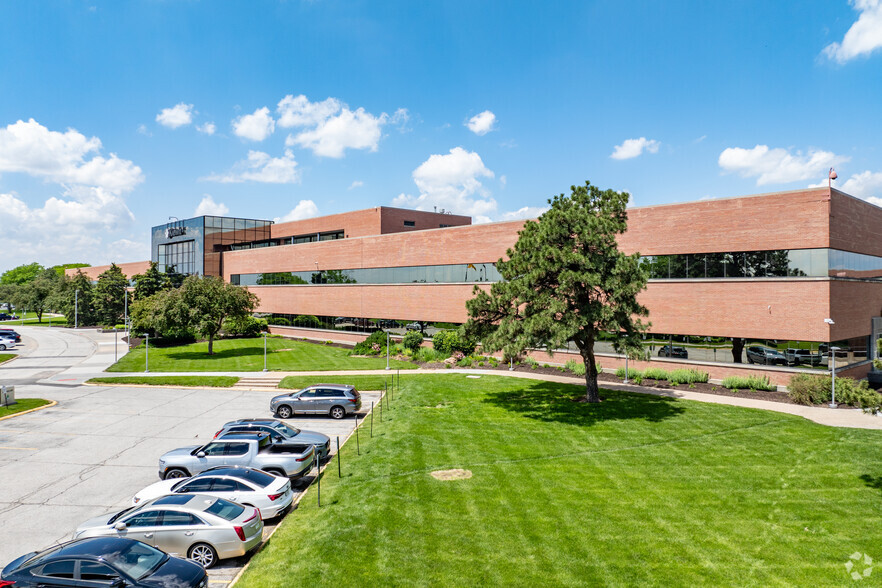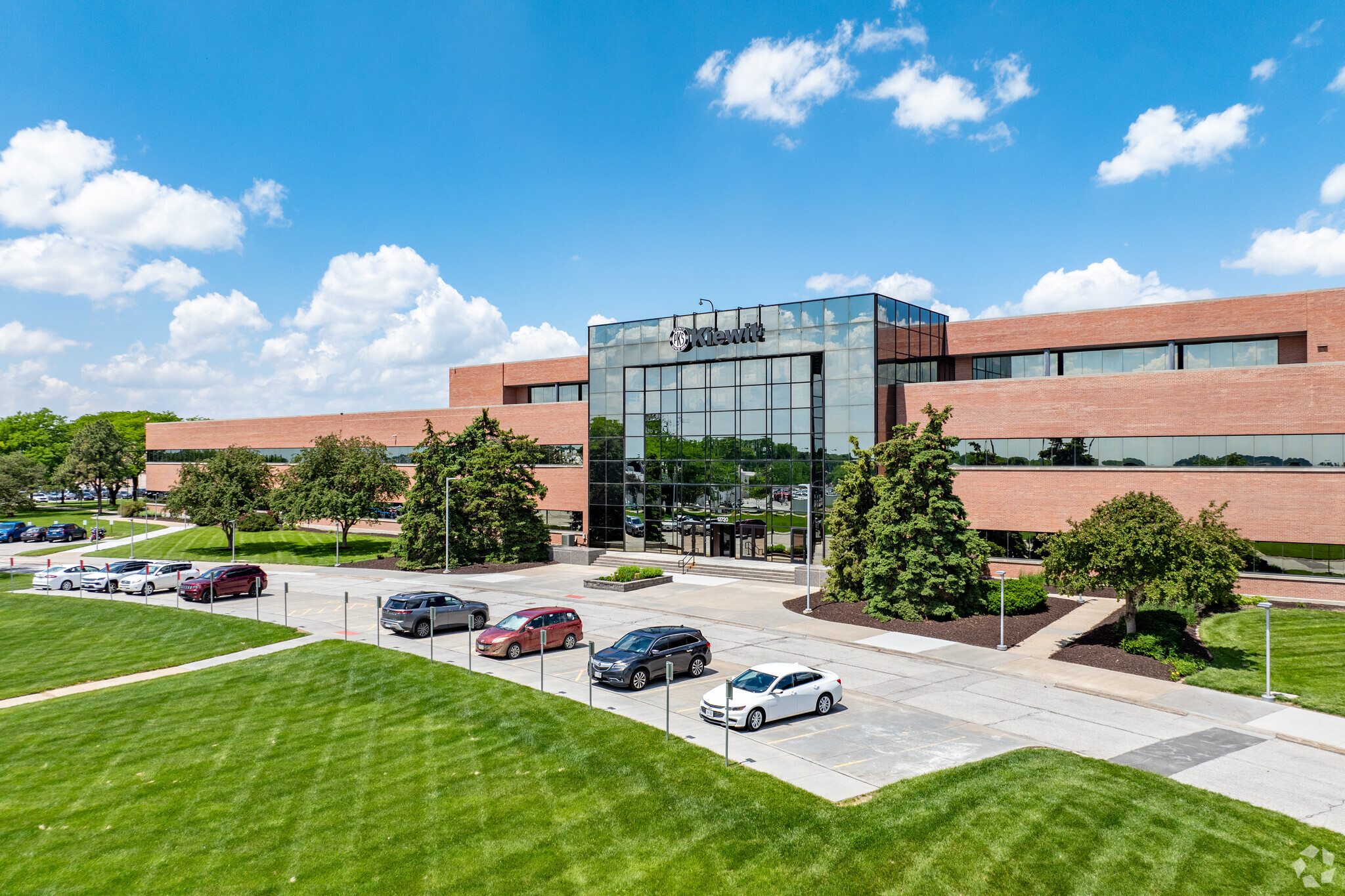
This feature is unavailable at the moment.
We apologize, but the feature you are trying to access is currently unavailable. We are aware of this issue and our team is working hard to resolve the matter.
Please check back in a few minutes. We apologize for the inconvenience.
- LoopNet Team
thank you

Your email has been sent!
Park Highlights
- Omaha Works Business Park is an expansive, amenity-rich campus with lush green spaces, dynamic offices, and efficient industrial units.
- Robust industrial spaces in the rear present office build-out and divisibility potential, varying clear heights, and access to the campus amenities.
- Enjoy seamless access via L Street, 120th and 132nd Streets, with Interstate 80 less than a mile away by two convenient exits/entrance ramps.
- Premier offices provide tenants with thoughtfully remodeled workspaces of various sizes, catering to the specific needs of diverse businesses.
- Accommodations include a data center, janitorial services, high-speed connectivity, a fitness center, an auditorium, and ample car/trailer parking.
- Adjacent to the L Street Marketplace, occupants and visitors benefit from various local and national retail, restaurant, and hospitality options.
PARK FACTS
| Total Space Available | 524,904 SF | Max. Contiguous | 134,456 SF |
| Min. Divisible | 20,000 SF | Park Type | Industrial Park |
| Total Space Available | 524,904 SF |
| Min. Divisible | 20,000 SF |
| Max. Contiguous | 134,456 SF |
| Park Type | Industrial Park |
all available spaces(6)
Display Rental Rate as
- Space
- Size
- Term
- Rental Rate
- Space Use
- Condition
- Available
A fully remodeled space offering large floor plates totaling 63,000 SF on floors 1 and 2, plus a penthouse, with an additional 63,000 square feet available in the lower level if needed, along with the opportunity to subdivide, featuring a data center, utilities, and janitorial services included in Operating Expenses, Cox Communications fiber ring for WAN circuit, AT&T OC12 sonnet ring for telecom circuit, 2400 pair cable to Century Link, ample parking with a ratio of 5/1,000 SF, ability for prominent building signage, and availability in Q3 or Q4 of 2024.
- Lease rate does not include utilities, property expenses or building services
- Office intensive layout
- Can be combined with additional space(s) for up to 134,456 SF of adjacent space
- Fully Built-Out as Standard Office
- Fits 50 - 538 People
Fully remodeled space with large floor plates totaling 63,000 SF on floors 1 and 2, plus a penthouse, and an additional 63,000 SF available in the lower level if needed, offering an opportunity to subdivide, with a data center available, utilities and janitorial included in Operating Expenses, Cox Communications fiber ring for WAN circuit, AT&T OC12 sonnet ring for telecom circuit, 2400 pair cable to Century Link, ample parking with a ratio of 5/1,000 SF, ability for prominent building signage, and available in Q3 or Q4 of 2024.
- Lease rate does not include utilities, property expenses or building services
- Office intensive layout
- Can be combined with additional space(s) for up to 134,456 SF of adjacent space
- Fully Built-Out as Standard Office
- Fits 169 - 538 People
| Space | Size | Term | Rental Rate | Space Use | Condition | Available |
| 1st Floor | 20,000-67,228 SF | Negotiable | $14.50 /SF/YR $1.21 /SF/MO $974,806 /YR $81,234 /MO | Office | Full Build-Out | Now |
| 2nd Floor | 67,228 SF | Negotiable | $14.50 /SF/YR $1.21 /SF/MO $974,806 /YR $81,234 /MO | Office | Full Build-Out | Now |
12720 I St - 1st Floor
12720 I St - 2nd Floor
- Space
- Size
- Term
- Rental Rate
- Space Use
- Condition
- Available
| Space | Size | Term | Rental Rate | Space Use | Condition | Available |
| 1st Floor - 42 | 24,125 SF | 3 Years | Upon Request Upon Request Upon Request Upon Request | Industrial | - | Now |
12500 I St - 1st Floor - 42
- Space
- Size
- Term
- Rental Rate
- Space Use
- Condition
- Available
82,886 square feet of prime industrial space is available at Omaha Works Business Park.
- Lease rate does not include utilities, property expenses or building services
167,464 square feet of prime industrial space is available at Omaha Works Business Park.
- Lease rate does not include utilities, property expenses or building services
115,973 square feet of prime industrial space is available at Omaha Works Business Park.
- Lease rate does not include utilities, property expenses or building services
- 8 Loading Docks
| Space | Size | Term | Rental Rate | Space Use | Condition | Available |
| 1st Floor - A | 82,886 SF | Negotiable | $6.50 /SF/YR $0.54 /SF/MO $538,759 /YR $44,897 /MO | Industrial | - | 30 Days |
| 1st Floor - B | 167,464 SF | Negotiable | $6.50 /SF/YR $0.54 /SF/MO $1,088,516 /YR $90,710 /MO | Industrial | - | 30 Days |
| 1st Floor - C | 115,973 SF | Negotiable | $6.50 /SF/YR $0.54 /SF/MO $753,825 /YR $62,819 /MO | Industrial | - | 30 Days |
12500 I St - 1st Floor - A
12500 I St - 1st Floor - B
12500 I St - 1st Floor - C
12720 I St - 1st Floor
| Size | 20,000-67,228 SF |
| Term | Negotiable |
| Rental Rate | $14.50 /SF/YR |
| Space Use | Office |
| Condition | Full Build-Out |
| Available | Now |
A fully remodeled space offering large floor plates totaling 63,000 SF on floors 1 and 2, plus a penthouse, with an additional 63,000 square feet available in the lower level if needed, along with the opportunity to subdivide, featuring a data center, utilities, and janitorial services included in Operating Expenses, Cox Communications fiber ring for WAN circuit, AT&T OC12 sonnet ring for telecom circuit, 2400 pair cable to Century Link, ample parking with a ratio of 5/1,000 SF, ability for prominent building signage, and availability in Q3 or Q4 of 2024.
- Lease rate does not include utilities, property expenses or building services
- Fully Built-Out as Standard Office
- Office intensive layout
- Fits 50 - 538 People
- Can be combined with additional space(s) for up to 134,456 SF of adjacent space
12720 I St - 2nd Floor
| Size | 67,228 SF |
| Term | Negotiable |
| Rental Rate | $14.50 /SF/YR |
| Space Use | Office |
| Condition | Full Build-Out |
| Available | Now |
Fully remodeled space with large floor plates totaling 63,000 SF on floors 1 and 2, plus a penthouse, and an additional 63,000 SF available in the lower level if needed, offering an opportunity to subdivide, with a data center available, utilities and janitorial included in Operating Expenses, Cox Communications fiber ring for WAN circuit, AT&T OC12 sonnet ring for telecom circuit, 2400 pair cable to Century Link, ample parking with a ratio of 5/1,000 SF, ability for prominent building signage, and available in Q3 or Q4 of 2024.
- Lease rate does not include utilities, property expenses or building services
- Fully Built-Out as Standard Office
- Office intensive layout
- Fits 169 - 538 People
- Can be combined with additional space(s) for up to 134,456 SF of adjacent space
12500 I St - 1st Floor - 42
| Size | 24,125 SF |
| Term | 3 Years |
| Rental Rate | Upon Request |
| Space Use | Industrial |
| Condition | - |
| Available | Now |
12500 I St - 1st Floor - A
| Size | 82,886 SF |
| Term | Negotiable |
| Rental Rate | $6.50 /SF/YR |
| Space Use | Industrial |
| Condition | - |
| Available | 30 Days |
82,886 square feet of prime industrial space is available at Omaha Works Business Park.
- Lease rate does not include utilities, property expenses or building services
12500 I St - 1st Floor - B
| Size | 167,464 SF |
| Term | Negotiable |
| Rental Rate | $6.50 /SF/YR |
| Space Use | Industrial |
| Condition | - |
| Available | 30 Days |
167,464 square feet of prime industrial space is available at Omaha Works Business Park.
- Lease rate does not include utilities, property expenses or building services
12500 I St - 1st Floor - C
| Size | 115,973 SF |
| Term | Negotiable |
| Rental Rate | $6.50 /SF/YR |
| Space Use | Industrial |
| Condition | - |
| Available | 30 Days |
115,973 square feet of prime industrial space is available at Omaha Works Business Park.
- Lease rate does not include utilities, property expenses or building services
- 8 Loading Docks
Park Overview
Discover Omaha Works Business Park, a premier 350-acre establishment boasting a meticulously landscaped, park-like setting with abundant green spaces and enticing amenities. At the heart of this thriving business community stands 12720 I Street, a distinguished office building showcasing 201,685 square feet of prime office space across three meticulously remodeled floors. There's ample room for any enterprise, with expansive floor plates totaling 63,000 square feet on the first two levels and a penthouse. Additionally, an extra 63,000 square feet on the lower level offers flexibility for various needs, including subdivision opportunities. This space also boasts a data center, with utilities and janitorial services conveniently included in operating expenses. High-speed connectivity is ensured with a Cox Communications fiber ring for the WAN circuit and an AT&T OC12 sonnet ring for the telecom circuit. Parking is plentiful with a 5/1,000 per square foot ratio, and building signage opportunities offer business branding distinction. On-site amenities include a gym, auditorium, and 7 acres of green space for outdoor activities. This prime property will be available for occupancy in Q3 or Q4 2024. At the rear of this office hub is 12500 I Street, offering versatile industrial spaces with flexible bay sizes tailored to tenant needs. Clear heights range from 14 feet, 6 inches to 32 feet, with the option to incorporate office space. Tenants benefit from access to building amenities, such as the fitness center and auditorium, along with ample parking for vehicles and trailers, with expansion options available. These industrial warehouses provide a dynamic setting that caters to diverse corporate industries with various requirements. Conveniently situated at 125th and I Streets, this property enjoys superior access via L, 120th and 132nd Streets, with Interstate 80 less than a mile away via entrance ramps at L and I Streets. Omaha's largest power center is nearby, and the L Street Marketplace offers many shopping and dining options anchored by Super Target and Best Buy. For travelers, a Holiday Inn Express provides convenient lodging, and Eppley Airfield (OMA) is less than 30 minutes away, ensuring connectivity on a regional and global scale as they expand and include international gates. Omaha Works Business Park offers tenants amenity-rich conveniences, accessibility, and efficient functionality in the heart of Omaha's thriving landscape.
Park Brochure
DEMOGRAPHICS
Regional Accessibility
Nearby Amenities
Restaurants |
|||
|---|---|---|---|
| Starbucks | Cafe | $ | 7 min walk |
| Pizza Hut | - | - | 7 min walk |
| Wendy's | - | - | 8 min walk |
| Hardee's | - | - | 9 min walk |
| Pickleman's Gourmet Cafe | American | $ | 9 min walk |
Retail |
||
|---|---|---|
| The Home Depot | Home Improvement | 6 min walk |
| First Interstate Bank | Finance Company | 7 min walk |
| Target | Dept Store | 7 min walk |
| CVS Pharmacy | Drug Store | 7 min walk |
| Golf USA | Sporting Goods | 15 min walk |
Hotels |
|
|---|---|
| Embassy Suites by Hilton |
257 rooms
9 min drive
|
| Courtyard |
246 rooms
9 min drive
|
| Staybridge Suites |
99 rooms
10 min drive
|
| Marriott |
300 rooms
11 min drive
|
Leasing Teams
Leasing Teams
Kevin Stratman,
Broker - Industrial & Land

Onno Steger,
Senior Vice President

Prior to joining IRG, Mr. Steger was a partner at Colliers International | Greater Columbus Region. As a real estate broker and Senior Vice President, he was involved in transactions totaling over $250 million, including a 937,000 square foot deal with Kraft Global Foods and 500,000 square feet with Honeywell. Corp. He has also served as Director of Land Acquisitions and Development for the largest land developer in the State of Ohio.
About the Owner


Presented by
Company Not Provided
Omaha Works Business Park | Omaha, NE 68137
Hmm, there seems to have been an error sending your message. Please try again.
Thanks! Your message was sent.



















