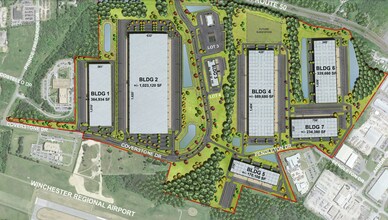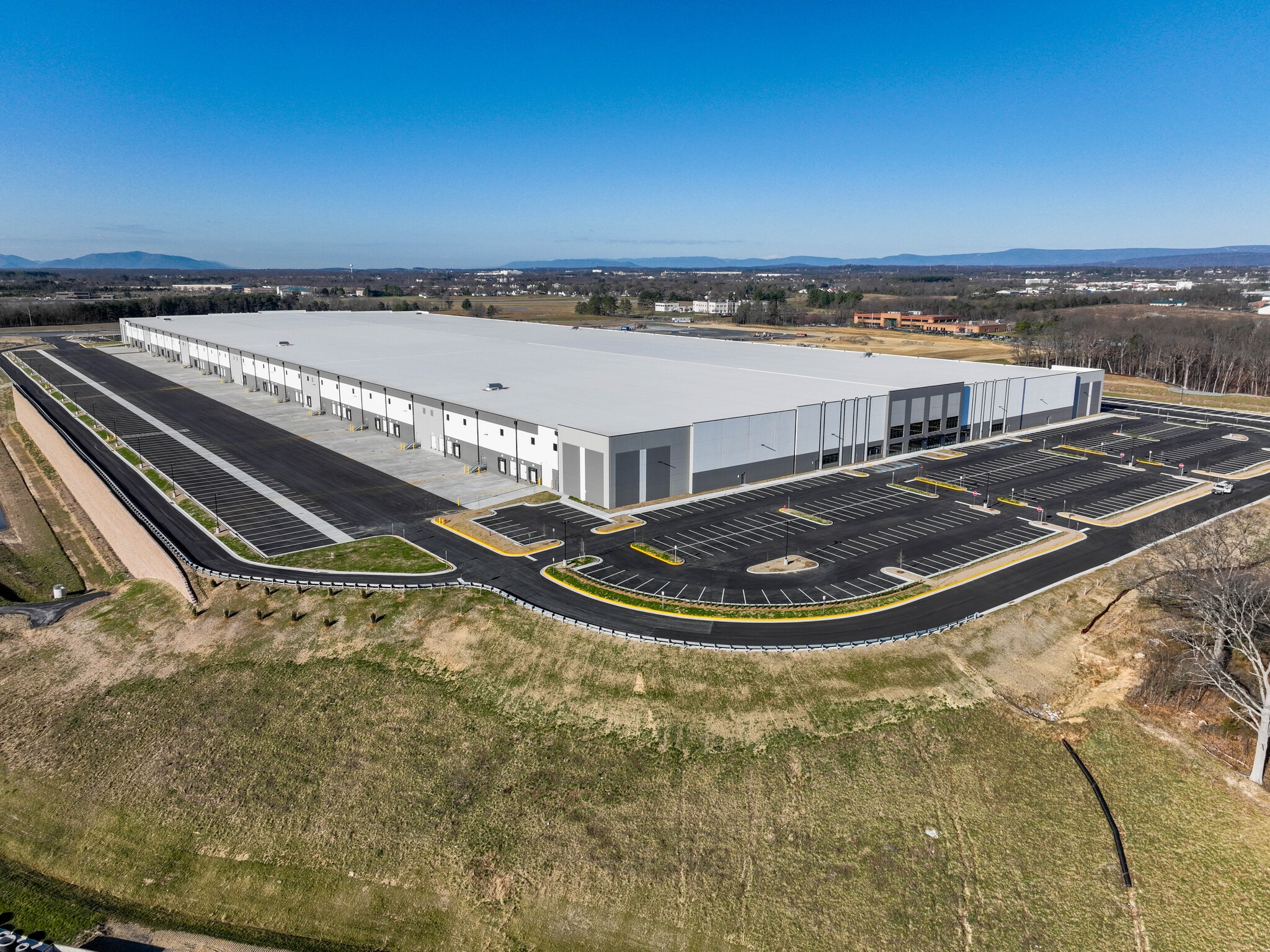Your email has been sent.
One Logistics Park (Phase I) Building I & II Winchester, VA 22602 150,000 - 999,974 SF of Industrial Space Available
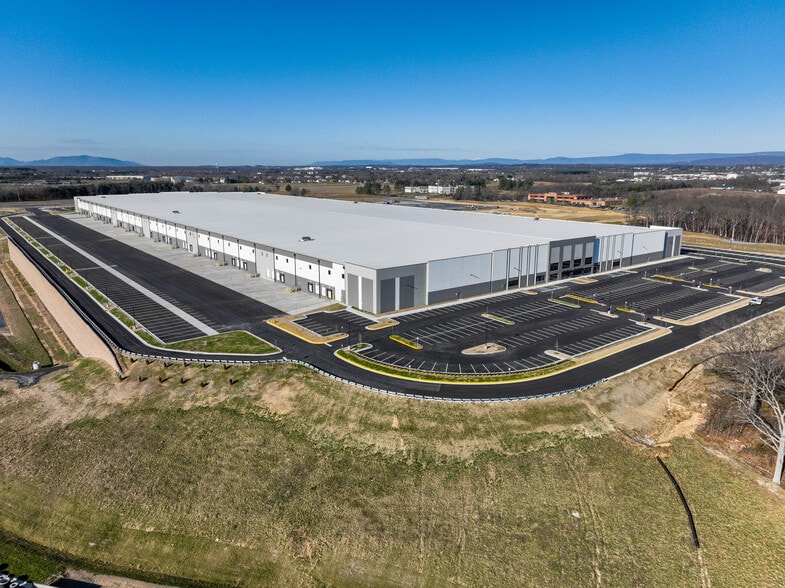
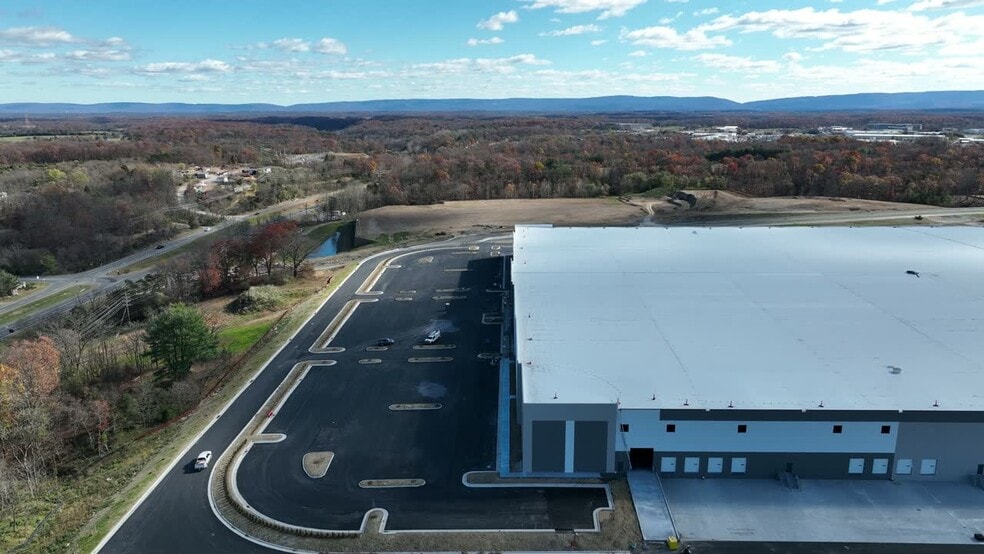
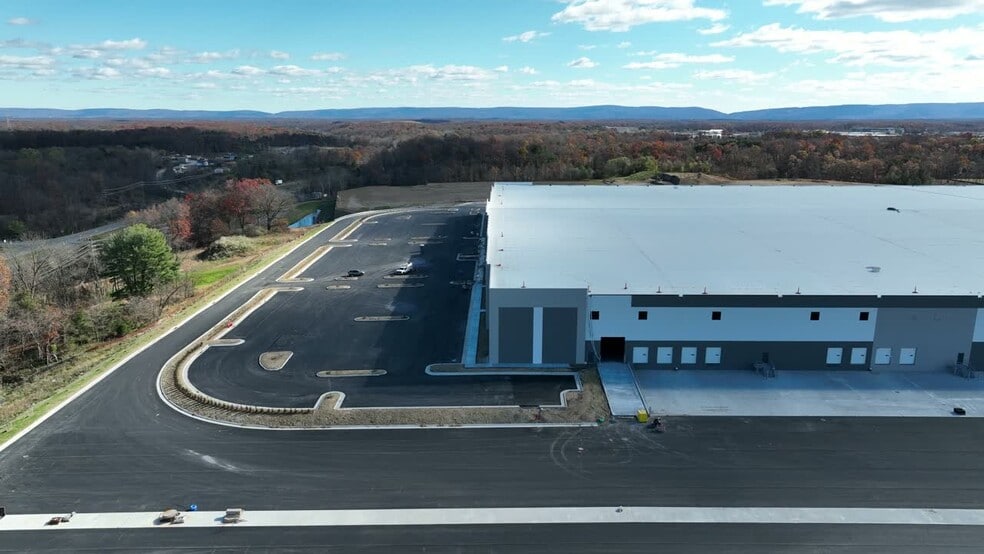
PARK HIGHLIGHTS
- Convenient Access to Interstate 81
- Unrivaled Building & Park Infrastructure
- Plentiful Auto & Trailer Parking
- Premier Access via four Park Entrances + Key Highway Arteries
- Superior Labor Pools
- the property located within Foreign Trade Zone (FTZ) #137.
PARK FACTS
| Total Space Available | 999,974 SF | Park Type | Industrial Park |
| Min. Divisible | 150,000 SF |
| Total Space Available | 999,974 SF |
| Min. Divisible | 150,000 SF |
| Park Type | Industrial Park |
ALL AVAILABLE SPACES(2)
Display Rental Rate as
- SPACE
- SIZE
- TERM
- RENTAL RATE
- SPACE USE
- CONDITION
- AVAILABLE
Building Area: 360,000 SF Building Dimensions: 1,000’ wide x 360’ deep Construction: Tilt concrete Clear Height: Up to 40' Column Spacing: 50’x54’(typical); 60'x54'(loading bay) Floor/Slab: 7” thick reinforced concrete (or to suit) Loading: Single-sided; 48 loading docks; 2 drive-in doors Truck Court Depth: 130’ min (excludes trailer stalls) Trailer Parking: +/- 100 stalls Automobile Parking: +/- 200 spaces Sprinkler: ESFR (or to suit) Lighting: T5 fluorescent (or to suit) Electrical Service: 4000 amp (w/ tenant dependent upgrades) 3D Tour: https://web.snaploader.com/3d/?v=v1.1&state_id=f09b33c2-f088-4807-89fa-404acad4c05e
- 2 Drive Ins
- 48 Loading Docks
- Space is in Excellent Condition
- Available for Prelease!
| Space | Size | Term | Rental Rate | Space Use | Condition | Available |
| 1st Floor | 150,000-364,934 SF | Negotiable | Upon Request Upon Request Upon Request Upon Request | Industrial | Full Build-Out | December 01, 2027 |
1251 Coverstone Dr - 1st Floor
- SPACE
- SIZE
- TERM
- RENTAL RATE
- SPACE USE
- CONDITION
- AVAILABLE
Building 2 – updated specs Building Area – 1,023,120 SF Building Dimensions – 1624’ x 630’ Clear Height – 40’ height Column Spacing – 50’ x 56’ and 65’ x 56’ (Loading Bay) Slab – 8” unreinforced slab Dock Levelers – 33 Dock Doors – 100 Drive in Doors – 4 Trailer Parking – 269 Auto Parking – 753 Warehouse Light Fixtures – LED Electrical – 8000 amps; 480v services Sustainability - Designed to achieve LEED Silver; structural support for solar; reduced embodied carbon; EV charging stations 3D Tour: https://web.snaploader.com/3d/?v=v1.1&state_id=f09b33c2-f088-4807-89fa-404acad4c05e
- Lease rate does not include utilities, property expenses or building services
- Space is in Excellent Condition
- Available for Prelease!
- 40' Clear Height
- Cross-docked
- 4 Drive Ins
- 100 Loading Docks
- ESFR Sprinklers
- 8000 AMP; 480 v Services
| Space | Size | Term | Rental Rate | Space Use | Condition | Available |
| 1st Floor | 300,000-635,040 SF | Negotiable | Upon Request Upon Request Upon Request Upon Request | Industrial | Spec Suite | Now |
1251 Coverstone Dr - 1st Floor
1251 Coverstone Dr - 1st Floor
| Size | 150,000-364,934 SF |
| Term | Negotiable |
| Rental Rate | Upon Request |
| Space Use | Industrial |
| Condition | Full Build-Out |
| Available | December 01, 2027 |
Building Area: 360,000 SF Building Dimensions: 1,000’ wide x 360’ deep Construction: Tilt concrete Clear Height: Up to 40' Column Spacing: 50’x54’(typical); 60'x54'(loading bay) Floor/Slab: 7” thick reinforced concrete (or to suit) Loading: Single-sided; 48 loading docks; 2 drive-in doors Truck Court Depth: 130’ min (excludes trailer stalls) Trailer Parking: +/- 100 stalls Automobile Parking: +/- 200 spaces Sprinkler: ESFR (or to suit) Lighting: T5 fluorescent (or to suit) Electrical Service: 4000 amp (w/ tenant dependent upgrades) 3D Tour: https://web.snaploader.com/3d/?v=v1.1&state_id=f09b33c2-f088-4807-89fa-404acad4c05e
- 2 Drive Ins
- Space is in Excellent Condition
- 48 Loading Docks
- Available for Prelease!
1251 Coverstone Dr - 1st Floor
| Size | 300,000-635,040 SF |
| Term | Negotiable |
| Rental Rate | Upon Request |
| Space Use | Industrial |
| Condition | Spec Suite |
| Available | Now |
Building 2 – updated specs Building Area – 1,023,120 SF Building Dimensions – 1624’ x 630’ Clear Height – 40’ height Column Spacing – 50’ x 56’ and 65’ x 56’ (Loading Bay) Slab – 8” unreinforced slab Dock Levelers – 33 Dock Doors – 100 Drive in Doors – 4 Trailer Parking – 269 Auto Parking – 753 Warehouse Light Fixtures – LED Electrical – 8000 amps; 480v services Sustainability - Designed to achieve LEED Silver; structural support for solar; reduced embodied carbon; EV charging stations 3D Tour: https://web.snaploader.com/3d/?v=v1.1&state_id=f09b33c2-f088-4807-89fa-404acad4c05e
- Lease rate does not include utilities, property expenses or building services
- 4 Drive Ins
- Space is in Excellent Condition
- 100 Loading Docks
- Available for Prelease!
- ESFR Sprinklers
- 40' Clear Height
- 8000 AMP; 480 v Services
- Cross-docked
SITE PLAN
PARK OVERVIEW
A multi-phased, master-planned project, One Logistics Park has commenced Phase 1 construction with nearly 1.4 million SF of best-in-class industrial product spread across two facilities. A one million SF (Building 2) is immediately available with another pad site available for up to 364,934 SF. Both offering full-building circulation and top-of-the-line infrastructure and finishes, the building’s initially planned specifications are outlined within but in many cases can also be “to suit” based on tenants’ needs.
Presented by

One Logistics Park (Phase I) Building I & II | Winchester, VA 22602
Hmm, there seems to have been an error sending your message. Please try again.
Thanks! Your message was sent.





