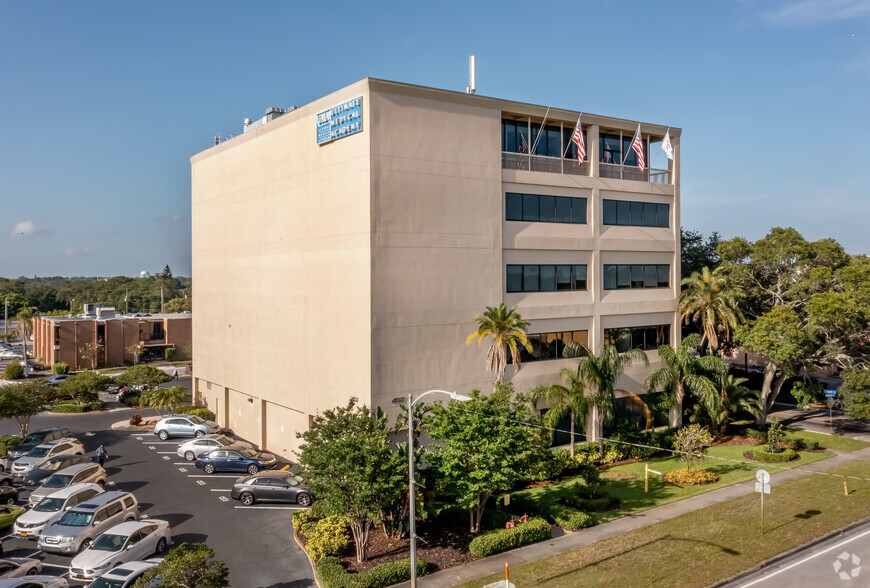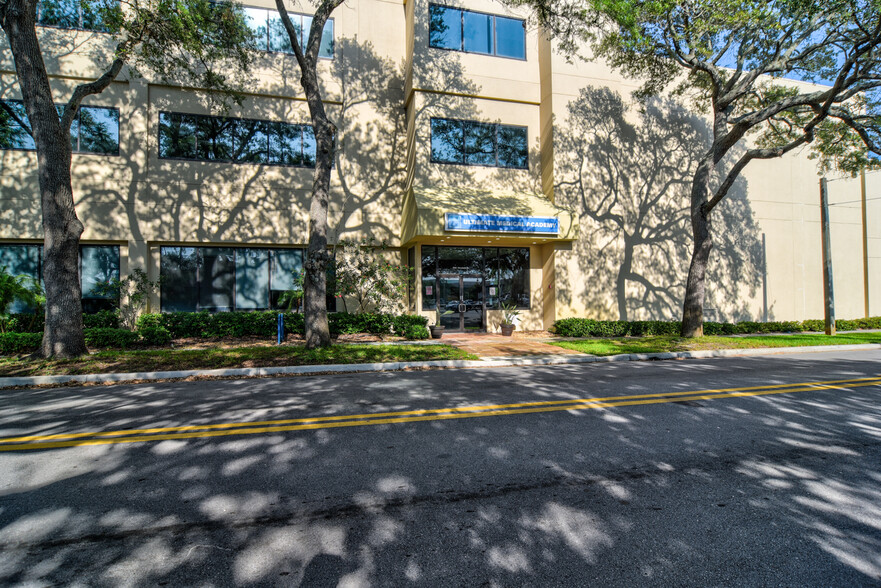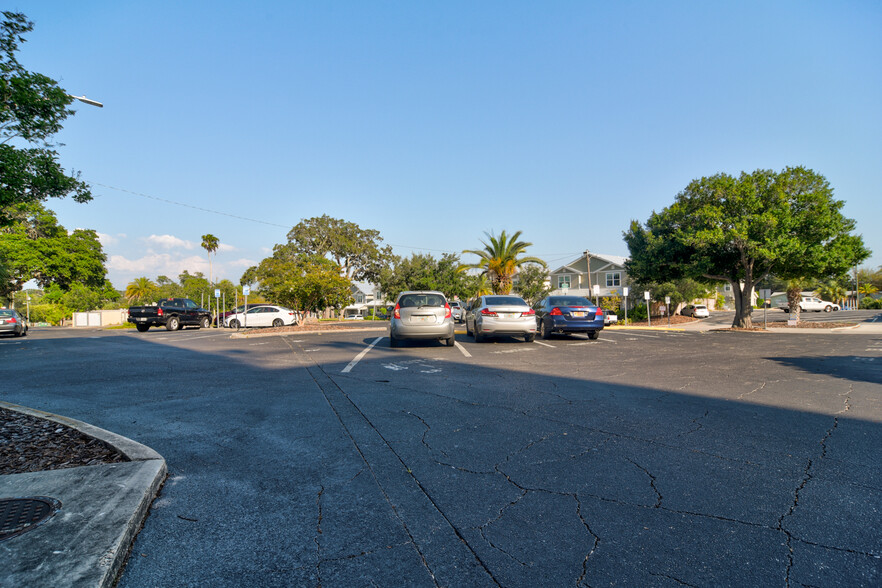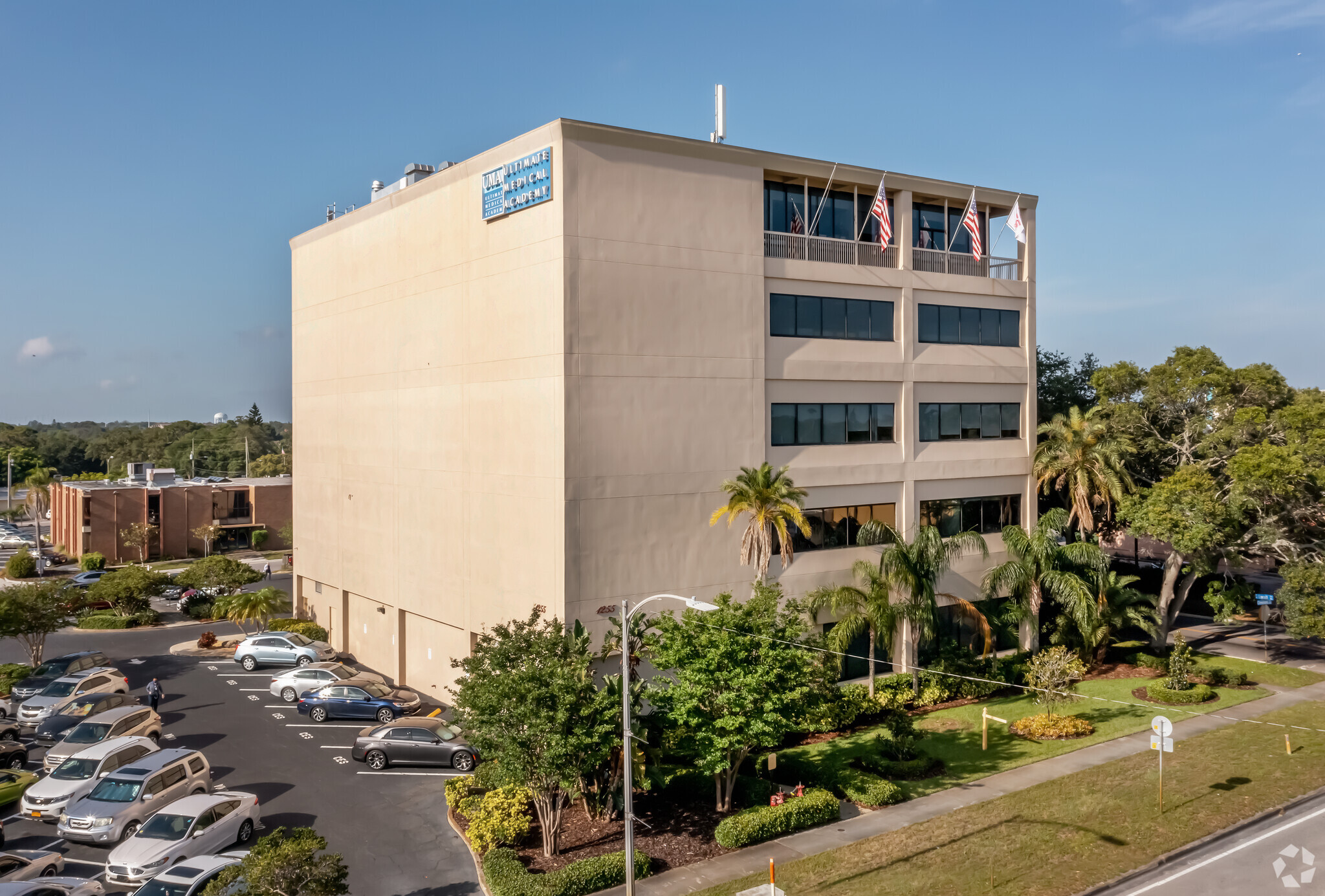
This feature is unavailable at the moment.
We apologize, but the feature you are trying to access is currently unavailable. We are aware of this issue and our team is working hard to resolve the matter.
Please check back in a few minutes. We apologize for the inconvenience.
- LoopNet Team
thank you

Your email has been sent!
1255 Cleveland St
7,761 SF of Office/Medical Space Available in Clearwater, FL 33755



Highlights
- Five Story Iconic Building
- Great Views of the City through old oak trees
- Open Floor Plan w/ Offices surrounding
- 7,761 SF- on the Third Floor
- Lots of Natural Light with large windows throughout
- Great Parking in Downtown Clearwater
all available space(1)
Display Rental Rate as
- Space
- Size
- Term
- Rental Rate
- Space Use
- Condition
- Available
Full floor opportunity Corporate HQ, move-in ready office space, fully built-out with everything you need to run a successful business. Glassed wall private offices surrounding open workspace with low height work stations and furniture available, conference room and large break room. Ample parking! including overflow parking. Term is negotiable.
- Rate includes utilities, building services and property expenses
- Low Height Work Stations
- Conference Room
- High-End Lobby Finishes
- Fits 20 - 63 People
- Glassed Wall Private Offices
- Large Break Room
- Ample Parking! Including Overfow Parking
| Space | Size | Term | Rental Rate | Space Use | Condition | Available |
| 3rd Floor, Ste 300 | 7,761 SF | 5 Years | $22.00 /SF/YR $1.83 /SF/MO $170,742 /YR $14,229 /MO | Office/Medical | - | Now |
3rd Floor, Ste 300
| Size |
| 7,761 SF |
| Term |
| 5 Years |
| Rental Rate |
| $22.00 /SF/YR $1.83 /SF/MO $170,742 /YR $14,229 /MO |
| Space Use |
| Office/Medical |
| Condition |
| - |
| Available |
| Now |
3rd Floor, Ste 300
| Size | 7,761 SF |
| Term | 5 Years |
| Rental Rate | $22.00 /SF/YR |
| Space Use | Office/Medical |
| Condition | - |
| Available | Now |
Full floor opportunity Corporate HQ, move-in ready office space, fully built-out with everything you need to run a successful business. Glassed wall private offices surrounding open workspace with low height work stations and furniture available, conference room and large break room. Ample parking! including overflow parking. Term is negotiable.
- Rate includes utilities, building services and property expenses
- Fits 20 - 63 People
- Low Height Work Stations
- Glassed Wall Private Offices
- Conference Room
- Large Break Room
- High-End Lobby Finishes
- Ample Parking! Including Overfow Parking
Property Overview
Five-story building ideally positioned within the vibrant Cleveland Street District with access to several retail shops, entertainment venues, and a selection of restaurants. Lots of shaded natural light w/o the glare! Easy ingress and egress and on multiple PSTA Bus lines and walkable from over 3,000 apartment units within 1-mile. 3rd Floor was completely rebuilt in 2011, has 11 private offices and 1 conference room. Lots of open area & large break room. Furniture available.
PROPERTY FACTS
Presented by

1255 Cleveland St
Hmm, there seems to have been an error sending your message. Please try again.
Thanks! Your message was sent.







