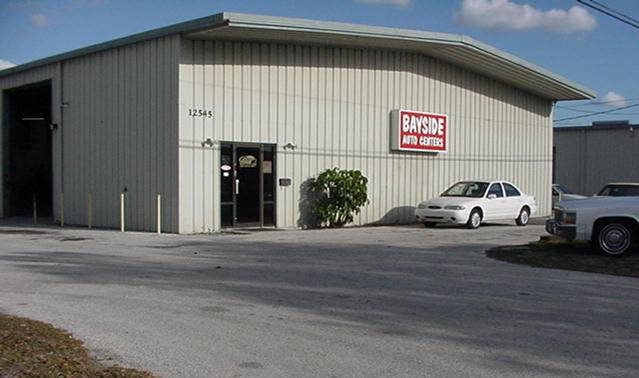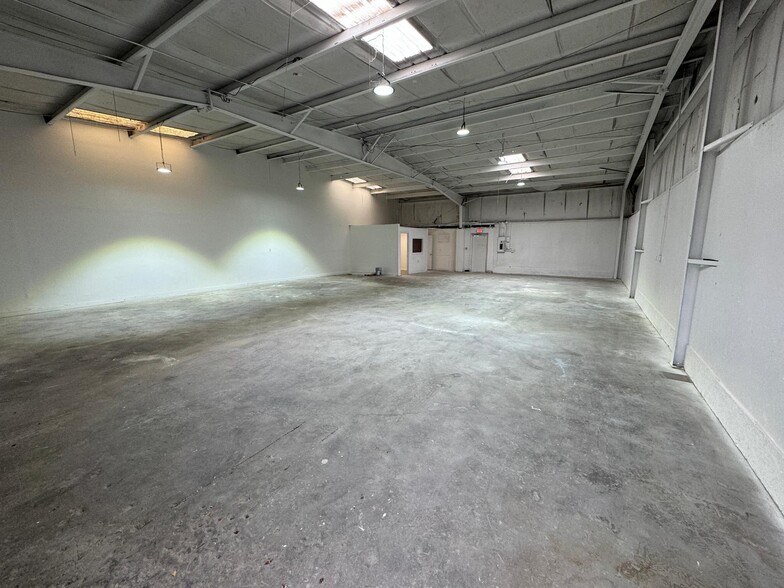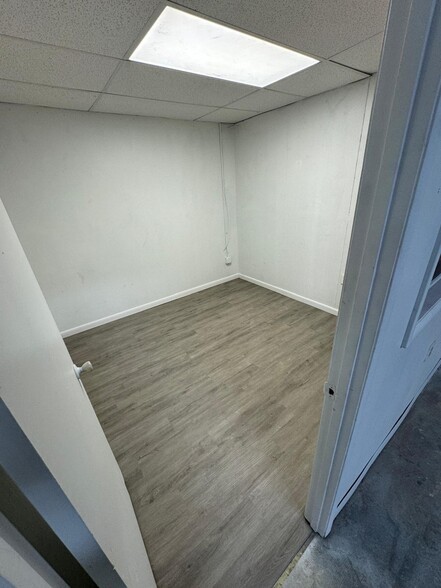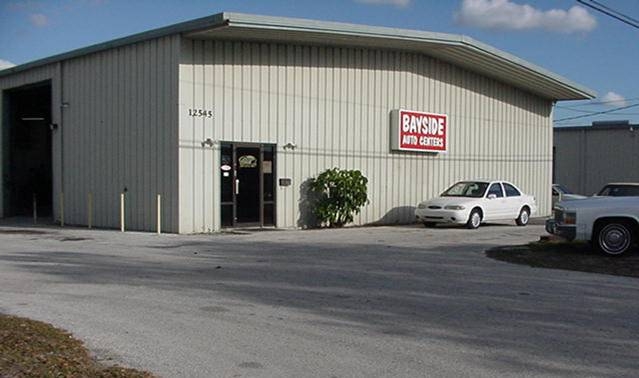
This feature is unavailable at the moment.
We apologize, but the feature you are trying to access is currently unavailable. We are aware of this issue and our team is working hard to resolve the matter.
Please check back in a few minutes. We apologize for the inconvenience.
- LoopNet Team
thank you

Your email has been sent!
44th St Industrial Park Clearwater, FL 33762
2,539 - 12,146 SF of Industrial Space Available



Park Highlights
- MAJOR Capital Improvements to the park underway!
- Right off Ulmerton Rd and 126th Ave N
- 18ft Clear Heights | Drive Through Access
PARK FACTS
Features and Amenities
- 24 Hour Access
- Fenced Lot
- Mezzanine
- Security System
- Monument Signage
- Air Conditioning
all available spaces(3)
Display Rental Rate as
- Space
- Size
- Term
- Rental Rate
- Space Use
- Condition
- Available
This unit was recently renovated. It has 16ft clear heights, drive through roll-up doors that are 12ft H x 10ft W, new paint, and LED lighting. It has an office space that is freshly painted and has vinyl flooring and a private in-unit restroom. Great signage opportunities on 44th St and 126th Ave.
- Lease rate does not include utilities, property expenses or building services
- 1 Drive Bay
- Central Air Conditioning
- Secure Storage
- Professional Lease
- Includes 500 SF of dedicated office space
- Space is in Excellent Condition
- Private Restrooms
- Natural Light
Up for grabs is a 3,949 SqFt flex warehouse space. Unit has 16ft clear heights, drive through roll-up doors that are 12ft H x 10ft W, new paint, and LED lighting. It has an office space that is freshly painted and has vinyl flooring and a private in-unit restroom.
- Lease rate does not include utilities, property expenses or building services
- Space is in Excellent Condition
- Private Restrooms
- Grade Level Loading
- 2 Drive Ins
- Central Air Conditioning
- Natural Light
| Space | Size | Term | Rental Rate | Space Use | Condition | Available |
| 1st Floor - B-C | 2,539-5,135 SF | Negotiable | $15.00 /SF/YR $1.25 /SF/MO $77,025 /YR $6,419 /MO | Industrial | Full Build-Out | Now |
| 1st Floor - D | 3,949 SF | Negotiable | Upon Request Upon Request Upon Request Upon Request | Industrial | - | Now |
12555 N 44th St - 1st Floor - B-C
12555 N 44th St - 1st Floor - D
- Space
- Size
- Term
- Rental Rate
- Space Use
- Condition
- Available
This unit was recently renovated. It has 16ft clear heights, drive through roll-up doors that are 12ft H x 10ft W, new paint, and LED lighting. It has an office space that is freshly painted and has vinyl flooring and a private in-unit restroom. Great signage opportunities on 44th St and 126th Ave.
- Lease rate does not include utilities, property expenses or building services
- 2 Drive Ins
- Central Air Conditioning
- Includes 400 SF of dedicated office space
- Space is in Excellent Condition
- Grade Level Loading
| Space | Size | Term | Rental Rate | Space Use | Condition | Available |
| 1st Floor - D | 3,062 SF | Negotiable | Upon Request Upon Request Upon Request Upon Request | Industrial | Full Build-Out | Now |
12485 N 44th St - 1st Floor - D
12555 N 44th St - 1st Floor - B-C
| Size | 2,539-5,135 SF |
| Term | Negotiable |
| Rental Rate | $15.00 /SF/YR |
| Space Use | Industrial |
| Condition | Full Build-Out |
| Available | Now |
This unit was recently renovated. It has 16ft clear heights, drive through roll-up doors that are 12ft H x 10ft W, new paint, and LED lighting. It has an office space that is freshly painted and has vinyl flooring and a private in-unit restroom. Great signage opportunities on 44th St and 126th Ave.
- Lease rate does not include utilities, property expenses or building services
- Includes 500 SF of dedicated office space
- 1 Drive Bay
- Space is in Excellent Condition
- Central Air Conditioning
- Private Restrooms
- Secure Storage
- Natural Light
- Professional Lease
12555 N 44th St - 1st Floor - D
| Size | 3,949 SF |
| Term | Negotiable |
| Rental Rate | Upon Request |
| Space Use | Industrial |
| Condition | - |
| Available | Now |
Up for grabs is a 3,949 SqFt flex warehouse space. Unit has 16ft clear heights, drive through roll-up doors that are 12ft H x 10ft W, new paint, and LED lighting. It has an office space that is freshly painted and has vinyl flooring and a private in-unit restroom.
- Lease rate does not include utilities, property expenses or building services
- 2 Drive Ins
- Space is in Excellent Condition
- Central Air Conditioning
- Private Restrooms
- Natural Light
- Grade Level Loading
12485 N 44th St - 1st Floor - D
| Size | 3,062 SF |
| Term | Negotiable |
| Rental Rate | Upon Request |
| Space Use | Industrial |
| Condition | Full Build-Out |
| Available | Now |
This unit was recently renovated. It has 16ft clear heights, drive through roll-up doors that are 12ft H x 10ft W, new paint, and LED lighting. It has an office space that is freshly painted and has vinyl flooring and a private in-unit restroom. Great signage opportunities on 44th St and 126th Ave.
- Lease rate does not include utilities, property expenses or building services
- Includes 400 SF of dedicated office space
- 2 Drive Ins
- Space is in Excellent Condition
- Central Air Conditioning
- Grade Level Loading
SELECT TENANTS AT THIS PROPERTY
- Floor
- Tenant Name
- Industry
- 1st
- Precision Auto Metal Works LLC
- Manufacturing
- 1st
- T Shirt Labs
- Wholesaler
Park Overview
44th St Industrial Park is a premier industrial complex offering versatile small-bay warehouse, flex, and office spaces. Originally constructed in the mid-1980s, recent capital improvements have rejuvenated the park, providing a modern and vibrant atmosphere for a wide range of industrial users. The park features LED-lit buildings that cater to contractors, construction professionals, logistics companies, material suppliers, and more. With grade-level drive-in loading options and select units offering cross-flow access, the park provides flexible solutions for varying operational needs. Clear heights range from 14 to 16 feet, and select units offer 3-phase power availability. Businesses can benefit from excellent visibility with signage opportunities and enjoy dedicated, local property management ensuring smooth daily operations. Ample parking, 24/7 access, and competitive leasing terms, including attractive rent incentives, make 44th St Industrial Park a compelling choice for growing businesses. Strategically located just minutes from US Highway 19 and Ulmerton Road, the property offers easy access to key transportation routes, including major bridges such as the Bayside Bridge and Courtney Campbell Causeway. With its proximity to Saint Petersburg, Clearwater, and Tampa, the park ensures seamless regional connectivity. Additionally, 44th St Industrial Park is located just 6 miles from St. Pete–Clearwater International Airport (PIE) and a short drive from Tampa International Airport (TPA), making it convenient for businesses requiring air travel and logistical support. This dynamic park provides both functionality and accessibility in the heart of Clearwater’s thriving industrial corridor.
Presented by

44th St Industrial Park | Clearwater, FL 33762
Hmm, there seems to have been an error sending your message. Please try again.
Thanks! Your message was sent.










