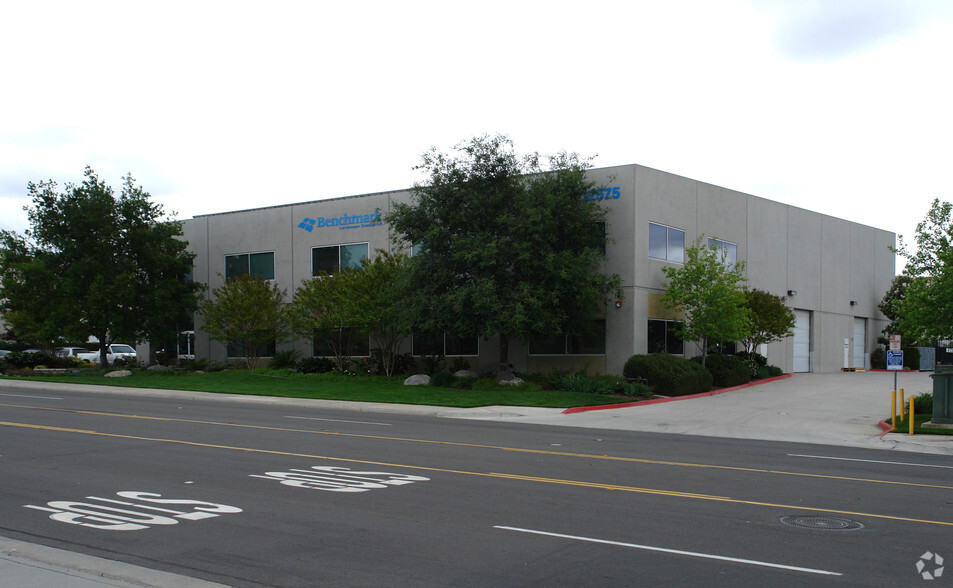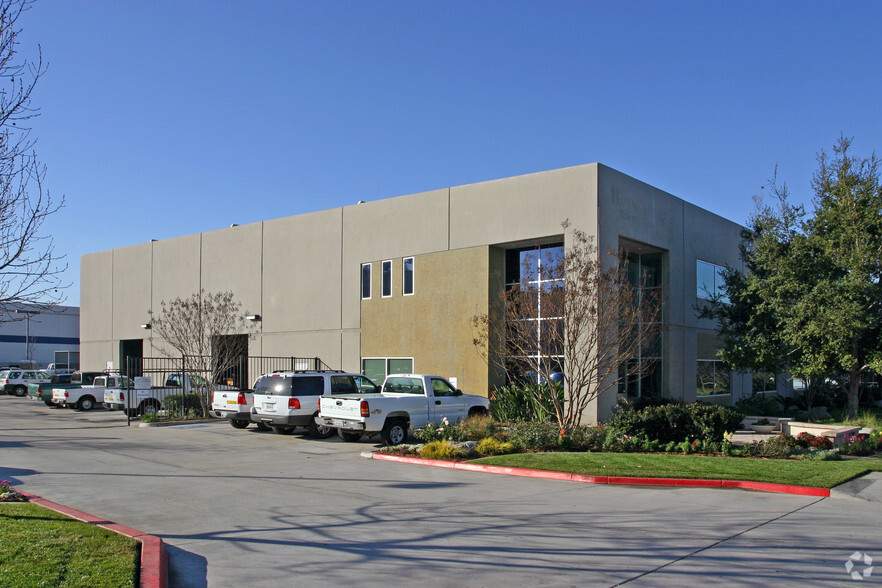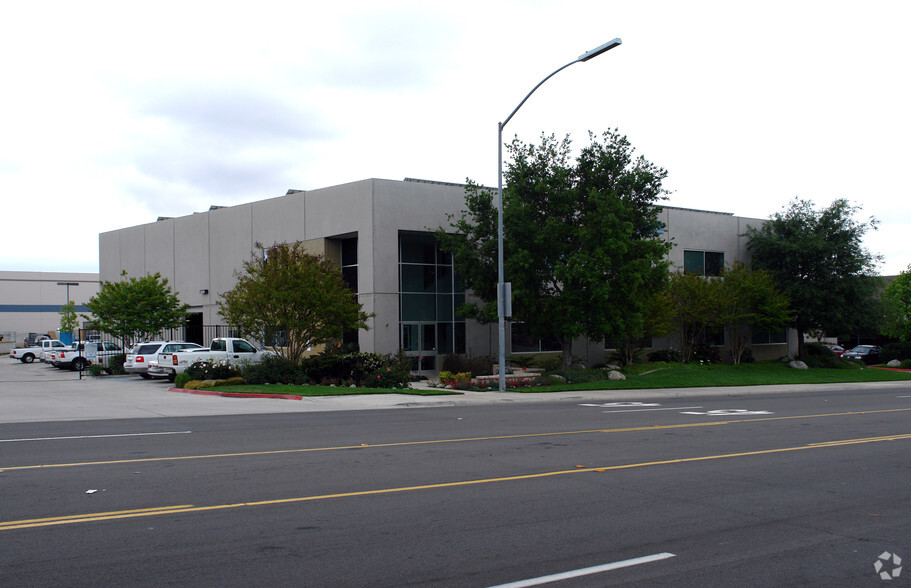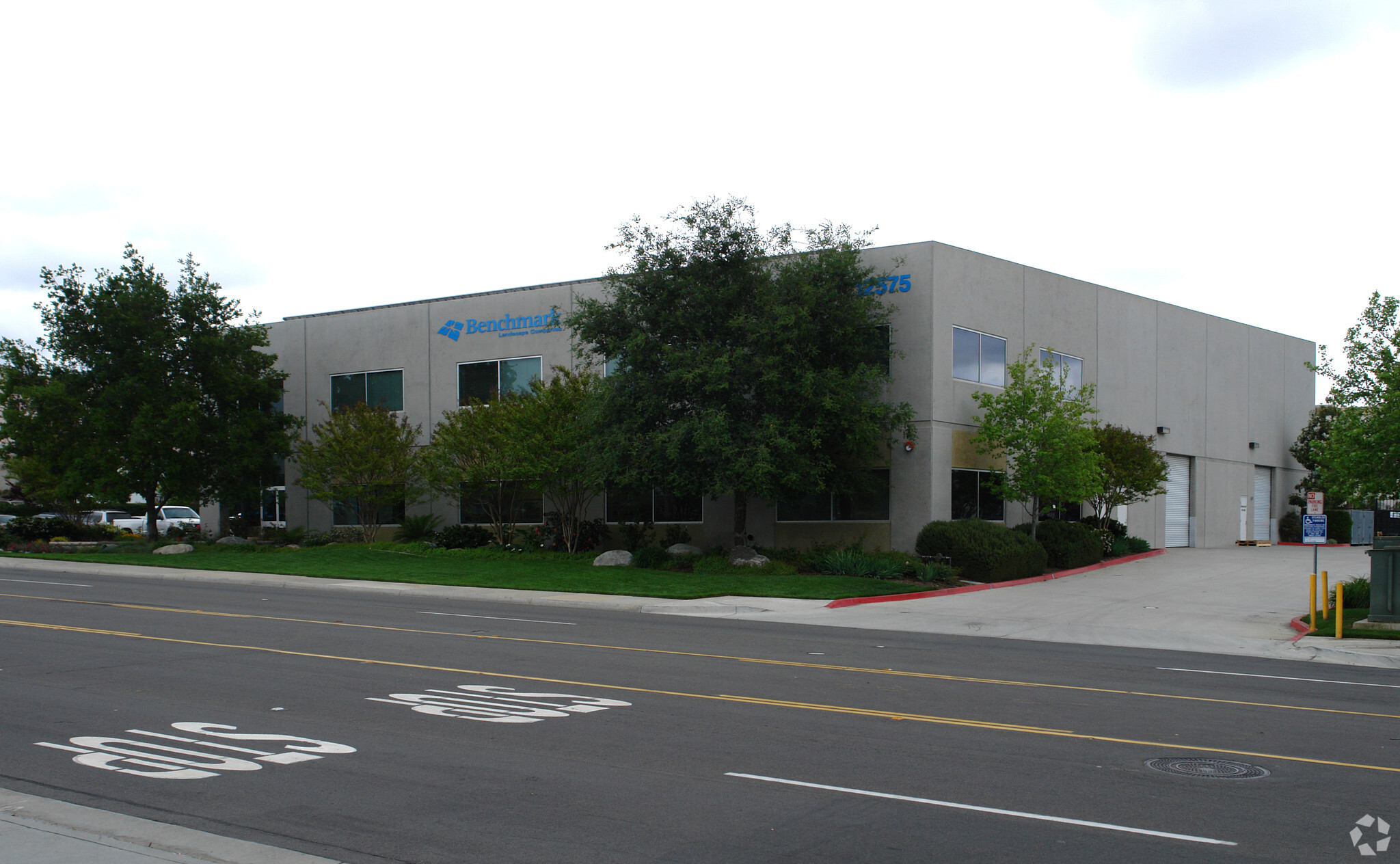Benchmark Landscaping 12575 Stowe Dr 18,000 SF Industrial Building Poway, CA 92064 $7,000,000 ($388.89/SF)



EXECUTIVE SUMMARY
• An Approximate 1.60 Acre Parcel
• Zoned Light Industrial/Planned Community - Allowing for a Variety of Uses
• Large Fenced Yard for Equipment and Materials
• Nicely Finished Offices with HVAC and Acoustic Ceiling Panels
• Skylights Throughout
• Solar PV System
• 4 Oversized 18’ X 18’ Grade Doors
• Power: 600 Amps/277 Volts
• Clear Height: 20’
• Abundant Parking
• Terrific Location in Poway
PROPERTY FACTS
| Price | $7,000,000 |
| Price Per SF | $388.89 |
| Sale Type | Investment or Owner User |
| Property Type | Industrial |
| Property Subtype | Warehouse |
| Building Class | C |
| Lot Size | 1.62 AC |
| Rentable Building Area | 18,000 SF |
| No. Stories | 2 |
| Year Built | 1999 |
| Tenancy | Single |
| Parking Ratio | 1.94/1,000 SF |
| Clear Ceiling Height | 20’ |
| No. Drive In / Grade-Level Doors | 4 |
| Zoning | PC-7 - Light Industrial/Planned Community |
AMENITIES
- Fenced Lot
- Property Manager on Site
- Signage
- Skylights
- Reception
- Air Conditioning
UTILITIES
- Water - City
- Sewer - City
SPACE AVAILABILITY
- SPACE
- SIZE
- SPACE USE
- CONDITION
- AVAILABLE
• An Approximate 18,000 SF Industrial Building with 8,720 SF of Office • An Approximate 1.60 Acre Parcel • Zoned Light Industrial/Planned Community - Allowing for a Variety of Uses • Nicely Finished Offices with HVAC and Acoustic Ceiling Panels • 4 Oversized 18’ X 18’ Grade Doors • Power: 600 Amps/277 Volts • Clear Height: 20’
| Space | Size | Space Use | Condition | Available |
| 1st Floor | 18,000 SF | Flex | Full Build-Out | 30 Days |
1st Floor
| Size |
| 18,000 SF |
| Space Use |
| Flex |
| Condition |
| Full Build-Out |
| Available |
| 30 Days |
PROPERTY TAXES
| Parcel Number | 317-223-14 | Improvements Assessment | $2,334,657 |
| Land Assessment | $1,485,691 | Total Assessment | $3,820,348 |





