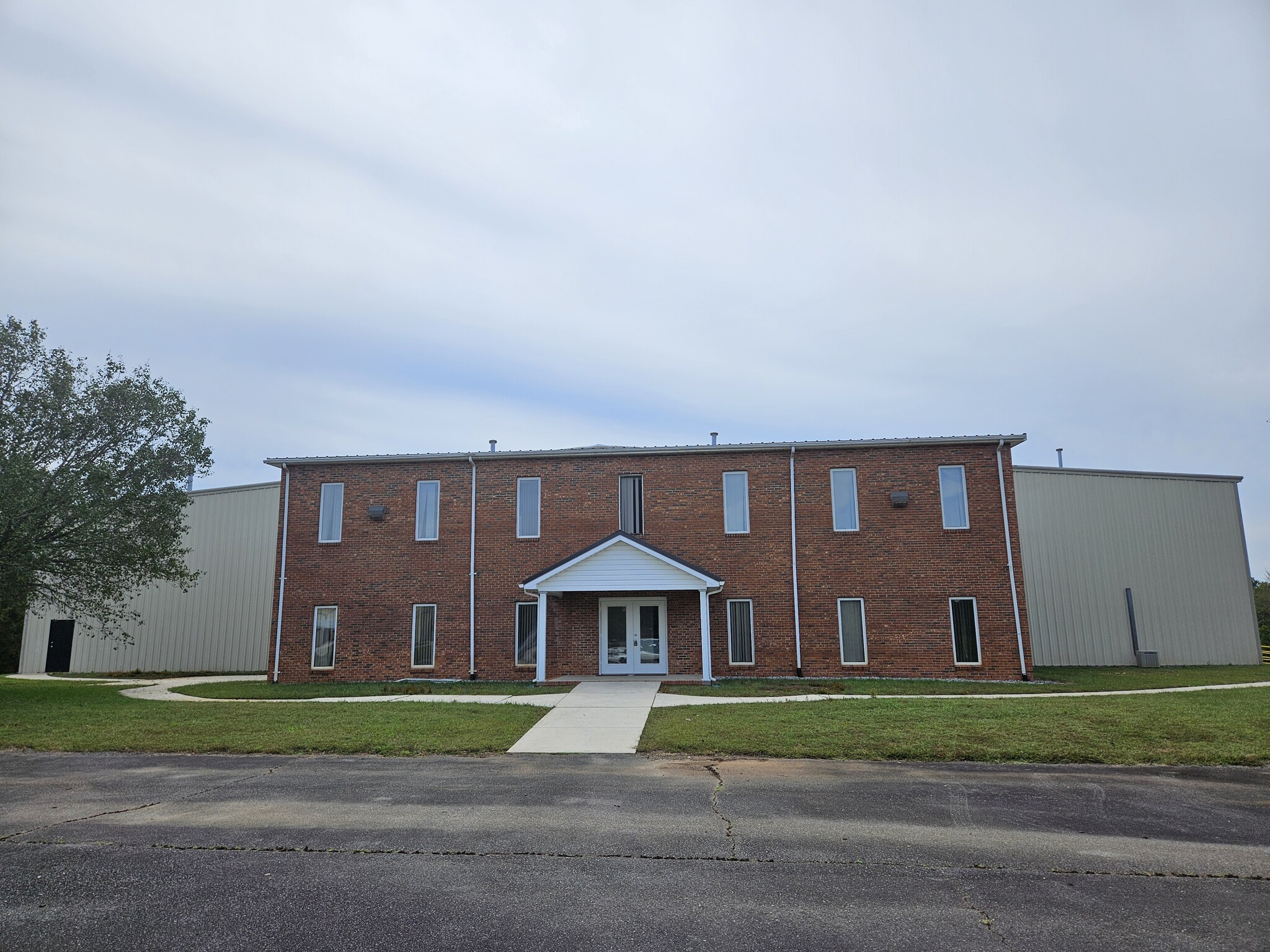Bldg 1 1259 Armory Rd 36,704 SF of Industrial Space Available in Chester, SC 29706
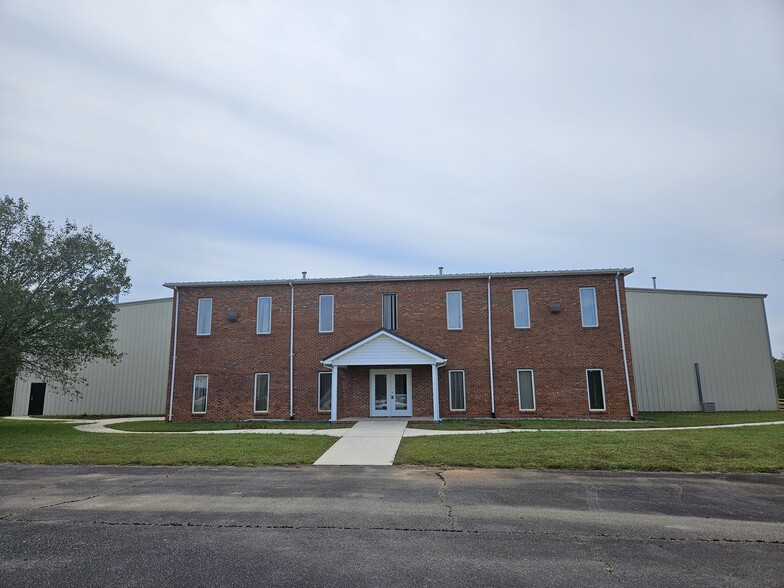
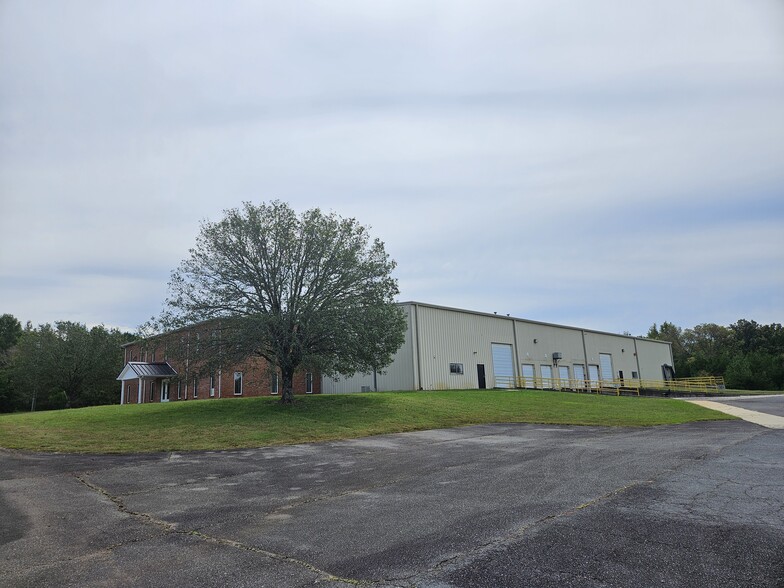
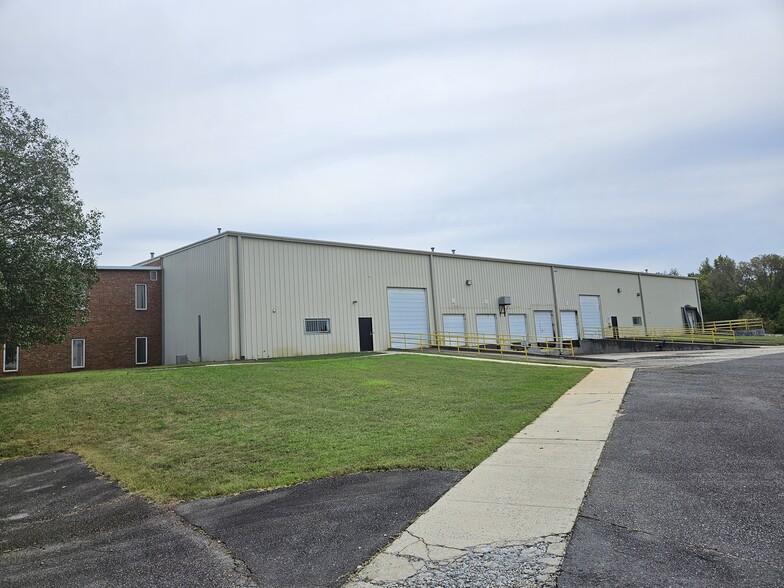
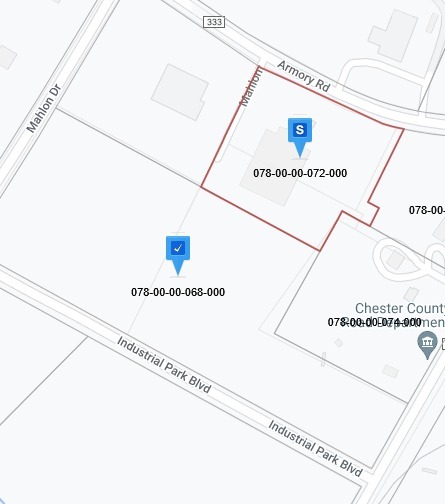
HIGHLIGHTS
- Easy access from I-77 and other regional roads
- Ready for occupancy without the high cost of new construction.
- Flexible use of floor plan in both office and warehouse.
- Convenient Location
FEATURES
ALL AVAILABLE SPACE(1)
Display Rental Rate as
- SPACE
- SIZE
- TERM
- RENTAL RATE
- SPACE USE
- CONDITION
- AVAILABLE
Approximately 32,000 square feet of warehouse space ready for occupancy. Leasable for $5.50/SF $1.26 CAM with a NNN service type. Column spacing at 40 feet on center. Ceiling height 26.5 clear at center and 21 feet clear at side walls. Concrete floor believed to be 6 inches in thickness. Warehouse has suspended gas fired heat units but no air conditioning. Office fully climate controlled. Office is two story. Reach out to broker for additional information.
- Lease rate does not include utilities, property expenses or building services
- 2 Drive Ins
- Opportunity in Chester, SC Industrial Park.
- Easy access to site.
- Includes 4,700 SF of dedicated office space
- 6 Loading Docks
- Expansion Opportunity
| Space | Size | Term | Rental Rate | Space Use | Condition | Available |
| 1st Floor | 36,704 SF | Negotiable | $5.50 /SF/YR | Industrial | Full Build-Out | Now |
1st Floor
| Size |
| 36,704 SF |
| Term |
| Negotiable |
| Rental Rate |
| $5.50 /SF/YR |
| Space Use |
| Industrial |
| Condition |
| Full Build-Out |
| Available |
| Now |
PROPERTY OVERVIEW
Warehouse / Manufacturing use in Chester Industrial Park, Chester, SC outside Charlotte, NC offers easy access to major highways, connecting the user to regional and national major markets. The building was constructed in the late 1980's, expanded in the early 2000's and renovated has approximately 32,000 square feet of warehouse space ready for occupancy. Column spacing at 40 feet on center. Ceiling height 26.5 feet clear at center and 21 feet clear at side walls. The warehouse is seperated into two sections with the front being approximately 12,000 sq feet with a drive in door and dock doors and the rear 20,000 sq feet has additional dock doors and a drive in door. The two sections are connected by two drive through doors. Concrete floor believed to be 6 inches in thickness. Warehouse has suspended gas fired heat units but no air conditioning. Office is fully climate controlled. Office is two story. The flexible layout accommodates a variety of industries and business needs, making it a perfect fit for manufacturing, distribution, storage, and more. Perfect for a growing startup, an expanding business, or an established enterprise, come florish in this warehouse in Chester, SC.





