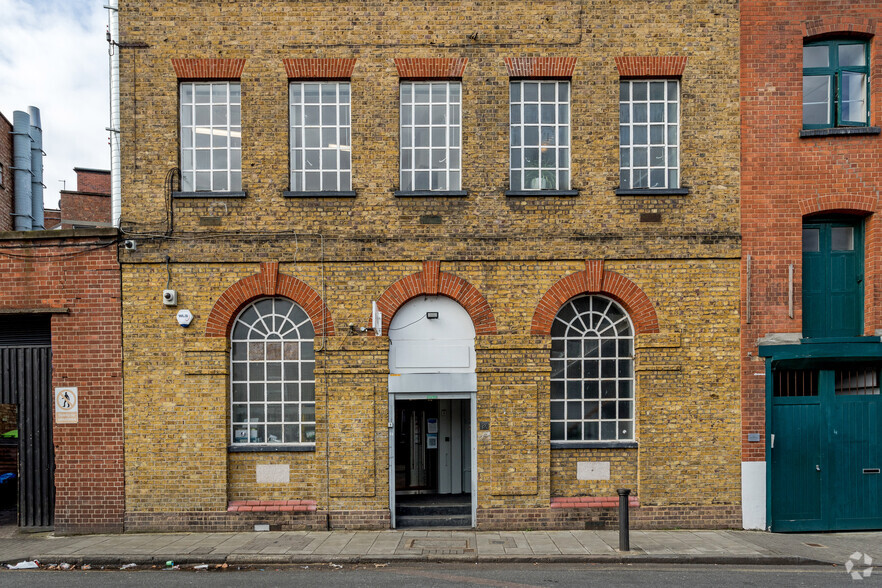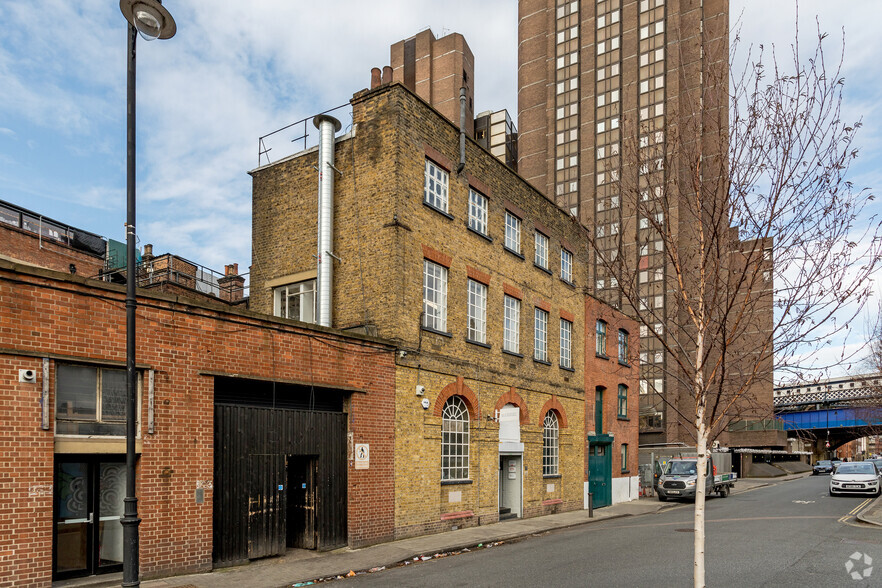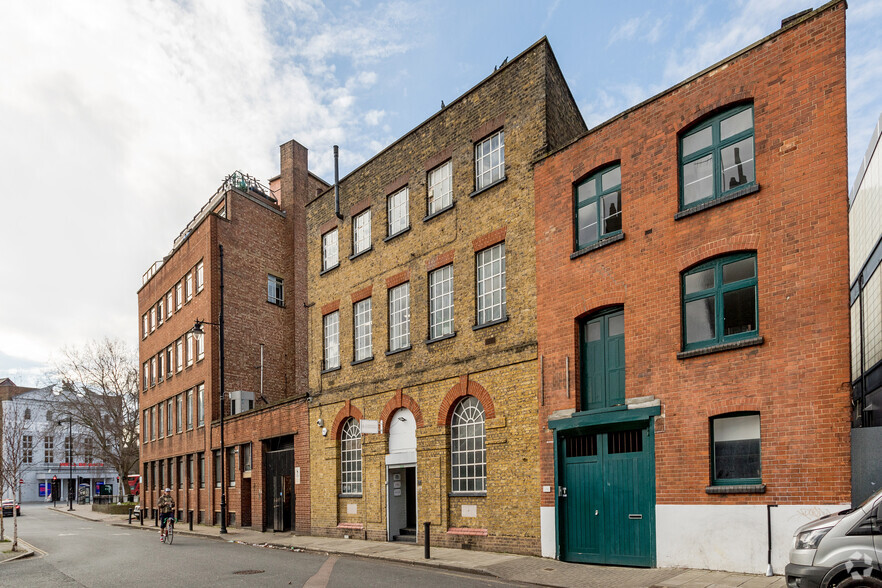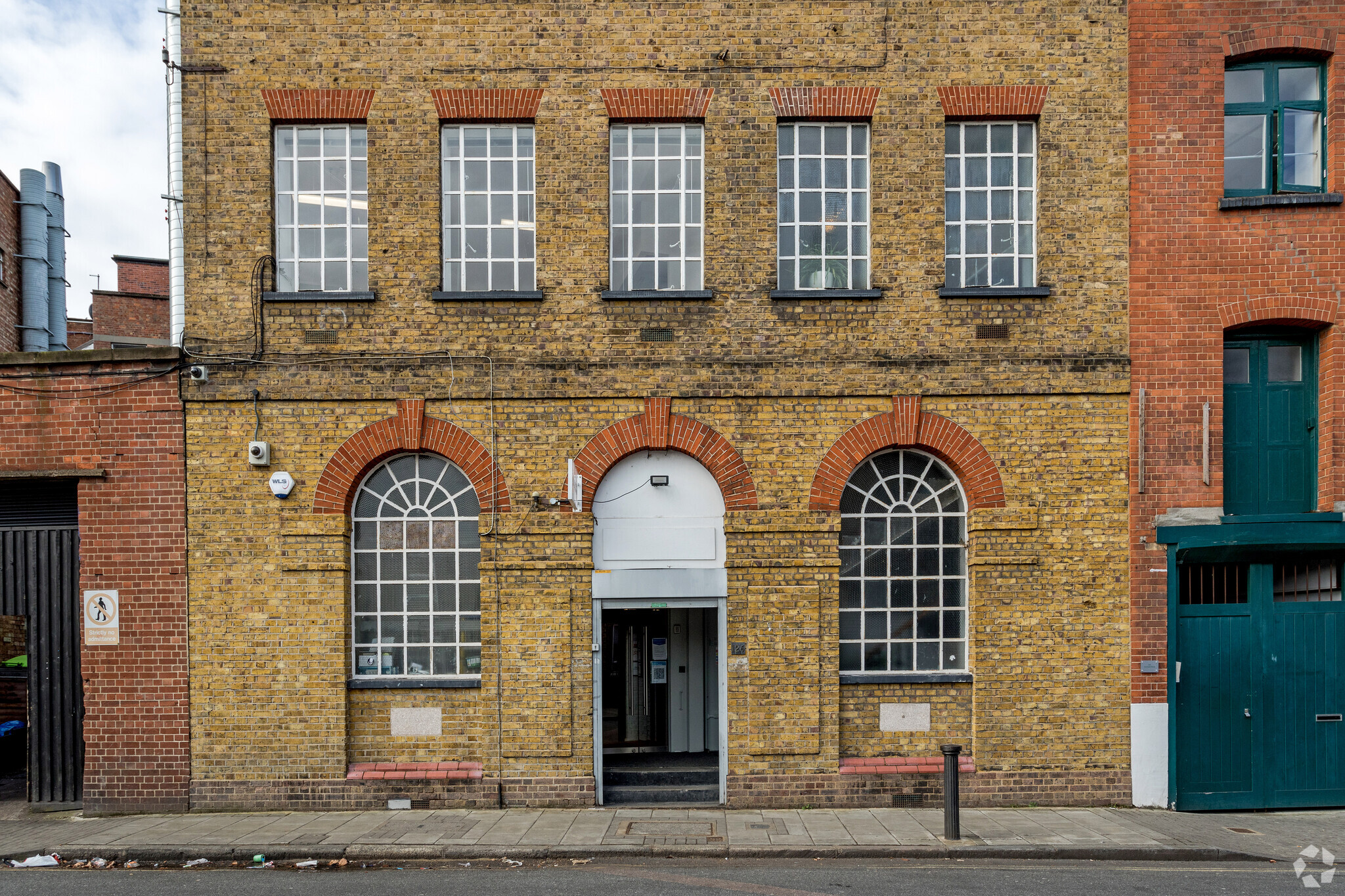
This feature is unavailable at the moment.
We apologize, but the feature you are trying to access is currently unavailable. We are aware of this issue and our team is working hard to resolve the matter.
Please check back in a few minutes. We apologize for the inconvenience.
- LoopNet Team
thank you

Your email has been sent!
126 Cornwall Rd
468 - 2,319 SF of Office Space Available in London SE1 8TQ



Highlights
- The building is located on Cornwall Road in London SE1, approximately a 4-minute walk (350m) from Waterloo station
- The immediate area around 126 Cornwall Road has a vibrant mix of shops, restaurants, and bars along The Cut and Lower Marsh Road
- Waterloo is one of the major transport hubs in London, offering excellent connectivity to The City, West End, and South East
all available spaces(2)
Display Rental Rate as
- Space
- Size
- Term
- Rental Rate
- Space Use
- Condition
- Available
The unit is arranged on two floors. The 1st floor (1,851 sq ft) is primarily open plan, with a meeting room near the entrance and a kitchenette and bathrooms towards the rear. The unit features include air-conditioning, fiber internet line, intercom access, natural light on 3 sides carpeted flooring, and original herringbone flooring in the meeting room. The 2nd floor (468 sq ft) is also open plan and rectangular in shape. This floor is currently being used as a break-out space and has access to a roof terrace. There is also an option for furniture to remain subject to negotiation.
- Use Class: E
- Open Floor Plan Layout
- Space is in Excellent Condition
- Central Air Conditioning
- Natural Light
- Option to take fully fitted
- Fully Built-Out as Standard Office
- Fits 5 - 15 People
- Can be combined with additional space(s) for up to 2,319 SF of adjacent space
- Fully Carpeted
- Great levels of natural light
- Open plan and rectangular in shape
The unit is arranged on two floors. The 1st floor (1,851 sq ft) is primarily open plan, with a meeting room near the entrance and a kitchenette and bathrooms towards the rear. The unit features include air-conditioning, fiber internet line, intercom access, natural light on 3 sides carpeted flooring, and original herringbone flooring in the meeting room. The 2nd floor (468 sq ft) is also open plan and rectangular in shape. This floor is currently being used as a break-out space and has access to a roof terrace. There is also an option for furniture to remain subject to negotiation.
- Use Class: E
- Open Floor Plan Layout
- Space is in Excellent Condition
- Central Air Conditioning
- Natural Light
- Option to take fully fitted
- Fully Built-Out as Standard Office
- Fits 2 - 4 People
- Can be combined with additional space(s) for up to 2,319 SF of adjacent space
- Fully Carpeted
- Great levels of natural light
- Open plan and rectangular in shape
| Space | Size | Term | Rental Rate | Space Use | Condition | Available |
| 1st Floor | 1,851 SF | Negotiable | $43.33 /SF/YR $3.61 /SF/MO $80,213 /YR $6,684 /MO | Office | Full Build-Out | 30 Days |
| 2nd Floor | 468 SF | Negotiable | $43.33 /SF/YR $3.61 /SF/MO $20,281 /YR $1,690 /MO | Office | Full Build-Out | 30 Days |
1st Floor
| Size |
| 1,851 SF |
| Term |
| Negotiable |
| Rental Rate |
| $43.33 /SF/YR $3.61 /SF/MO $80,213 /YR $6,684 /MO |
| Space Use |
| Office |
| Condition |
| Full Build-Out |
| Available |
| 30 Days |
2nd Floor
| Size |
| 468 SF |
| Term |
| Negotiable |
| Rental Rate |
| $43.33 /SF/YR $3.61 /SF/MO $20,281 /YR $1,690 /MO |
| Space Use |
| Office |
| Condition |
| Full Build-Out |
| Available |
| 30 Days |
1st Floor
| Size | 1,851 SF |
| Term | Negotiable |
| Rental Rate | $43.33 /SF/YR |
| Space Use | Office |
| Condition | Full Build-Out |
| Available | 30 Days |
The unit is arranged on two floors. The 1st floor (1,851 sq ft) is primarily open plan, with a meeting room near the entrance and a kitchenette and bathrooms towards the rear. The unit features include air-conditioning, fiber internet line, intercom access, natural light on 3 sides carpeted flooring, and original herringbone flooring in the meeting room. The 2nd floor (468 sq ft) is also open plan and rectangular in shape. This floor is currently being used as a break-out space and has access to a roof terrace. There is also an option for furniture to remain subject to negotiation.
- Use Class: E
- Fully Built-Out as Standard Office
- Open Floor Plan Layout
- Fits 5 - 15 People
- Space is in Excellent Condition
- Can be combined with additional space(s) for up to 2,319 SF of adjacent space
- Central Air Conditioning
- Fully Carpeted
- Natural Light
- Great levels of natural light
- Option to take fully fitted
- Open plan and rectangular in shape
2nd Floor
| Size | 468 SF |
| Term | Negotiable |
| Rental Rate | $43.33 /SF/YR |
| Space Use | Office |
| Condition | Full Build-Out |
| Available | 30 Days |
The unit is arranged on two floors. The 1st floor (1,851 sq ft) is primarily open plan, with a meeting room near the entrance and a kitchenette and bathrooms towards the rear. The unit features include air-conditioning, fiber internet line, intercom access, natural light on 3 sides carpeted flooring, and original herringbone flooring in the meeting room. The 2nd floor (468 sq ft) is also open plan and rectangular in shape. This floor is currently being used as a break-out space and has access to a roof terrace. There is also an option for furniture to remain subject to negotiation.
- Use Class: E
- Fully Built-Out as Standard Office
- Open Floor Plan Layout
- Fits 2 - 4 People
- Space is in Excellent Condition
- Can be combined with additional space(s) for up to 2,319 SF of adjacent space
- Central Air Conditioning
- Fully Carpeted
- Natural Light
- Great levels of natural light
- Option to take fully fitted
- Open plan and rectangular in shape
Property Overview
The property comprises a building of masonry construction which is arranged over three floors and offers office accommodation throughout. The building is located on Cornwall Road in London SE1, approximately a 4-minute walk (350m) from Waterloo station. Waterloo is one of the major transport hubs in London, offering excellent connectivity to The City, West End, and South East via the Bakerloo, Northern, Jubilee, Waterloo & City lines, as well as National Rail services. The immediate area around 126 Cornwall Road has a vibrant mix of shops, restaurants, and bars along The Cut and Lower Marsh Road, providing ample amenities and entertainment options for residents and visitors.
- Conferencing Facility
- Security System
- Kitchen
- Automatic Blinds
- Storage Space
- Demised WC facilities
- Shower Facilities
- Hardwood Floors
- Air Conditioning
PROPERTY FACTS
Learn More About Renting Office Space
Presented by

126 Cornwall Rd
Hmm, there seems to have been an error sending your message. Please try again.
Thanks! Your message was sent.





