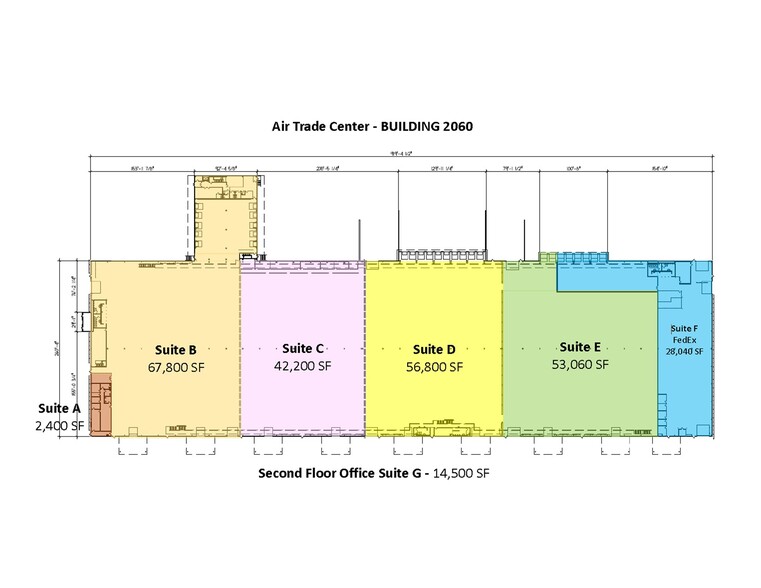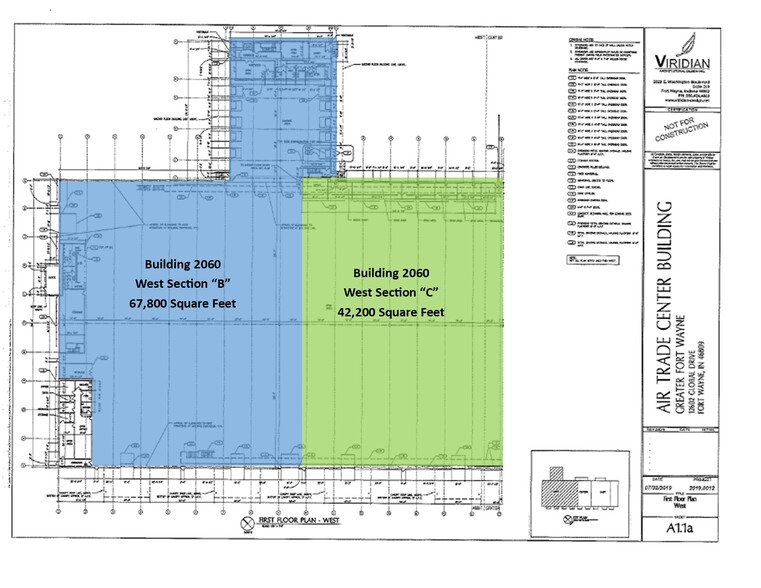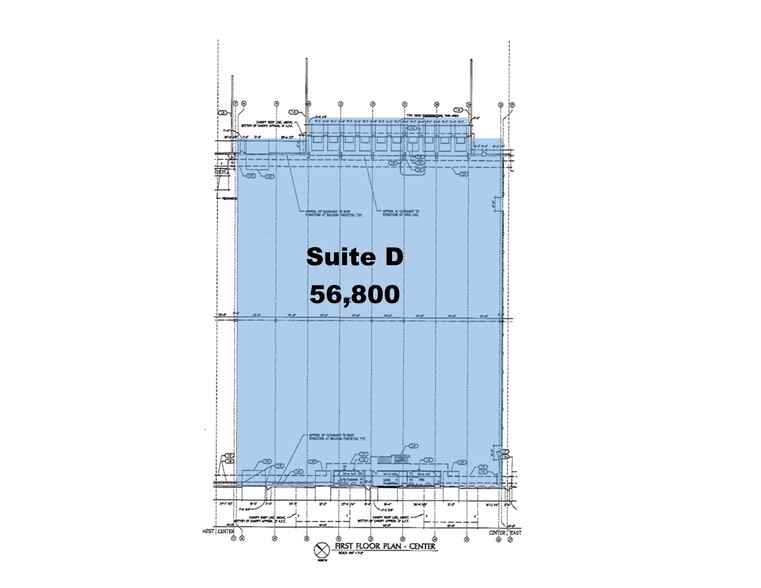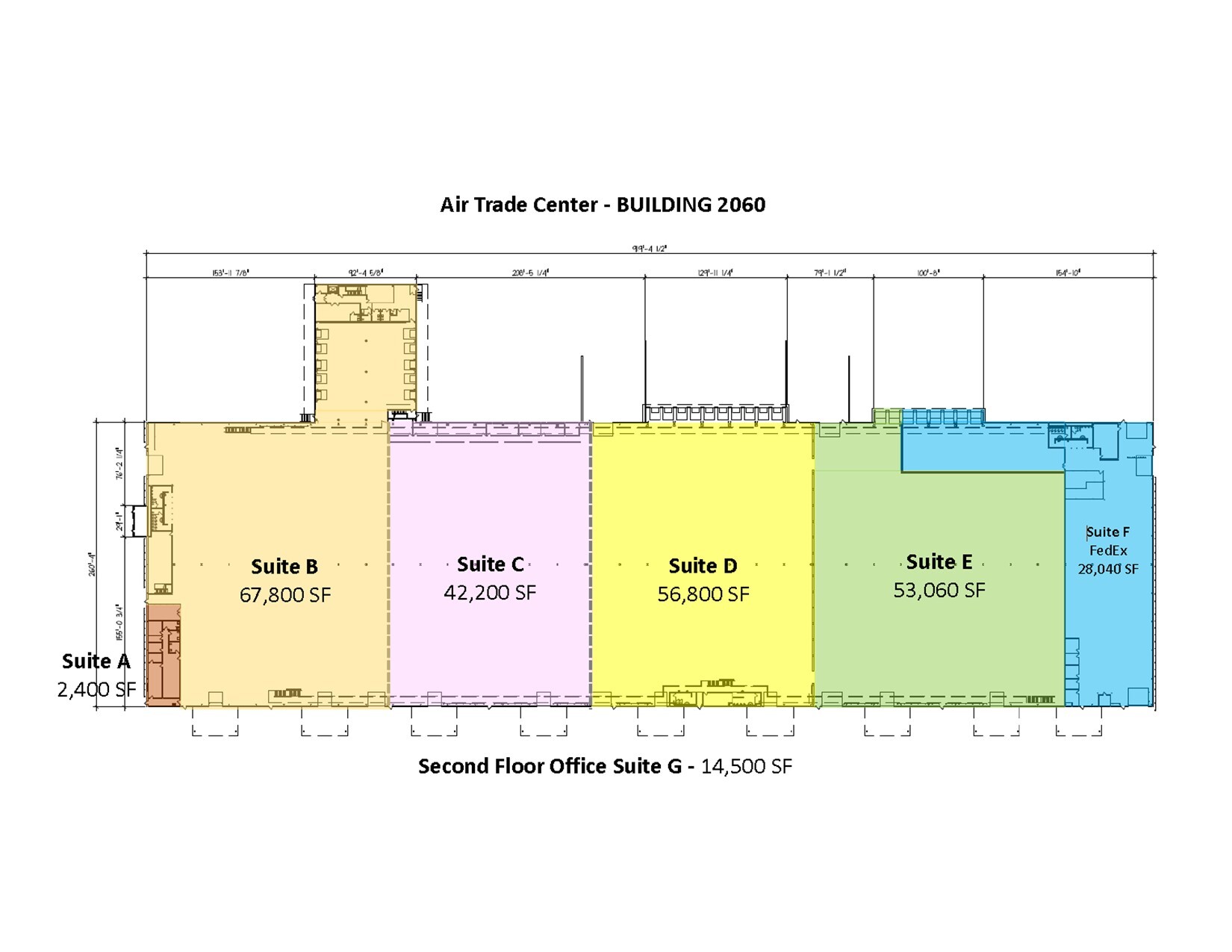
This feature is unavailable at the moment.
We apologize, but the feature you are trying to access is currently unavailable. We are aware of this issue and our team is working hard to resolve the matter.
Please check back in a few minutes. We apologize for the inconvenience.
- LoopNet Team
thank you

Your email has been sent!
Sort Building #2060 12602 Global Dr
2,400 - 236,760 SF of 4-Star Space Available in Fort Wayne, IN 46809



Highlights
- Clean building with a total of 28 docks.
Features
all available spaces(6)
Display Rental Rate as
- Space
- Size
- Term
- Rental Rate
- Space Use
- Condition
- Available
Space designed for and previously used for US Customs and Border Protection. Dedicated entrance and parking. Available as soon as 10/1/23. This office space is contiguous with Suite B which is industrial warehouse space that includes a 10-dock cross bay and one drive-in door. Landlord is open to a flexible lease term agreement a short as 6 months or longer than 3 for the right tenant
- Mostly Open Floor Plan Layout
- Central Air and Heating
- Private Restrooms
- Natural Light
- Emergency Lighting
- Fits 12 - 20 People
- Reception Area
- Drop Ceilings
- After Hours HVAC Available
- Shower Facilities
67,800 SF of warehousing space. Suite B is not physically divided from Suite C so a single tenant can easily lease both spaces. Landlord is open to a flexible lease term agreement a short as 6 months or longer than 3 for the right tenant
- 10 Loading Docks
- Private Restrooms
- Central Air and Heating
42,200 SF of warehousing space. Suite B is not physically divided from Suite C so a single tenant can easily lease both spaces.
- Central Air and Heating
56,800 SF of warehousing space with 10 truck docks available 2/1/25 Landlord is open to a flexible lease term agreement a short as 6 months or longer than 3 for the right tenant
- 10 Loading Docks
53,060 SF of warehousing space in a multi-tenant building. Includes exclusive use of two (2) truck docks and one (1) overhead door. Available 1/1/24. Landlord is open to a flexible lease term agreement a short as 6 months or longer than 3 for the right tenant
Landlord is open to a flexible lease term agreement a short as 6 months or longer than 3 for the right tenant
- Fits 10 - 30 People
- Central Air and Heating
- Corner Space
- Partitioned Offices
- Private Restrooms
- Drop Ceilings
| Space | Size | Term | Rental Rate | Space Use | Condition | Available |
| 1st Floor, Ste A | 2,400 SF | 1-3 Years | Upon Request Upon Request Upon Request Upon Request | Office | Full Build-Out | Now |
| 1st Floor - B | 67,800 SF | 1-3 Years | Upon Request Upon Request Upon Request Upon Request | Industrial | Full Build-Out | Now |
| 1st Floor - C | 42,200 SF | 1-10 Years | Upon Request Upon Request Upon Request Upon Request | Industrial | Full Build-Out | Now |
| 1st Floor - D | 56,800 SF | 1-10 Years | Upon Request Upon Request Upon Request Upon Request | Industrial | Full Build-Out | February 01, 2025 |
| 1st Floor - E | 53,060 SF | 1-3 Years | Upon Request Upon Request Upon Request Upon Request | Industrial | Full Build-Out | Now |
| 2nd Floor, Ste G | 14,500 SF | 1-10 Years | Upon Request Upon Request Upon Request Upon Request | Office | Full Build-Out | Now |
1st Floor, Ste A
| Size |
| 2,400 SF |
| Term |
| 1-3 Years |
| Rental Rate |
| Upon Request Upon Request Upon Request Upon Request |
| Space Use |
| Office |
| Condition |
| Full Build-Out |
| Available |
| Now |
1st Floor - B
| Size |
| 67,800 SF |
| Term |
| 1-3 Years |
| Rental Rate |
| Upon Request Upon Request Upon Request Upon Request |
| Space Use |
| Industrial |
| Condition |
| Full Build-Out |
| Available |
| Now |
1st Floor - C
| Size |
| 42,200 SF |
| Term |
| 1-10 Years |
| Rental Rate |
| Upon Request Upon Request Upon Request Upon Request |
| Space Use |
| Industrial |
| Condition |
| Full Build-Out |
| Available |
| Now |
1st Floor - D
| Size |
| 56,800 SF |
| Term |
| 1-10 Years |
| Rental Rate |
| Upon Request Upon Request Upon Request Upon Request |
| Space Use |
| Industrial |
| Condition |
| Full Build-Out |
| Available |
| February 01, 2025 |
1st Floor - E
| Size |
| 53,060 SF |
| Term |
| 1-3 Years |
| Rental Rate |
| Upon Request Upon Request Upon Request Upon Request |
| Space Use |
| Industrial |
| Condition |
| Full Build-Out |
| Available |
| Now |
2nd Floor, Ste G
| Size |
| 14,500 SF |
| Term |
| 1-10 Years |
| Rental Rate |
| Upon Request Upon Request Upon Request Upon Request |
| Space Use |
| Office |
| Condition |
| Full Build-Out |
| Available |
| Now |
1st Floor, Ste A
| Size | 2,400 SF |
| Term | 1-3 Years |
| Rental Rate | Upon Request |
| Space Use | Office |
| Condition | Full Build-Out |
| Available | Now |
Space designed for and previously used for US Customs and Border Protection. Dedicated entrance and parking. Available as soon as 10/1/23. This office space is contiguous with Suite B which is industrial warehouse space that includes a 10-dock cross bay and one drive-in door. Landlord is open to a flexible lease term agreement a short as 6 months or longer than 3 for the right tenant
- Mostly Open Floor Plan Layout
- Fits 12 - 20 People
- Central Air and Heating
- Reception Area
- Private Restrooms
- Drop Ceilings
- Natural Light
- After Hours HVAC Available
- Emergency Lighting
- Shower Facilities
1st Floor - B
| Size | 67,800 SF |
| Term | 1-3 Years |
| Rental Rate | Upon Request |
| Space Use | Industrial |
| Condition | Full Build-Out |
| Available | Now |
67,800 SF of warehousing space. Suite B is not physically divided from Suite C so a single tenant can easily lease both spaces. Landlord is open to a flexible lease term agreement a short as 6 months or longer than 3 for the right tenant
- 10 Loading Docks
- Central Air and Heating
- Private Restrooms
1st Floor - C
| Size | 42,200 SF |
| Term | 1-10 Years |
| Rental Rate | Upon Request |
| Space Use | Industrial |
| Condition | Full Build-Out |
| Available | Now |
42,200 SF of warehousing space. Suite B is not physically divided from Suite C so a single tenant can easily lease both spaces.
- Central Air and Heating
1st Floor - D
| Size | 56,800 SF |
| Term | 1-10 Years |
| Rental Rate | Upon Request |
| Space Use | Industrial |
| Condition | Full Build-Out |
| Available | February 01, 2025 |
56,800 SF of warehousing space with 10 truck docks available 2/1/25 Landlord is open to a flexible lease term agreement a short as 6 months or longer than 3 for the right tenant
- 10 Loading Docks
1st Floor - E
| Size | 53,060 SF |
| Term | 1-3 Years |
| Rental Rate | Upon Request |
| Space Use | Industrial |
| Condition | Full Build-Out |
| Available | Now |
53,060 SF of warehousing space in a multi-tenant building. Includes exclusive use of two (2) truck docks and one (1) overhead door. Available 1/1/24. Landlord is open to a flexible lease term agreement a short as 6 months or longer than 3 for the right tenant
2nd Floor, Ste G
| Size | 14,500 SF |
| Term | 1-10 Years |
| Rental Rate | Upon Request |
| Space Use | Office |
| Condition | Full Build-Out |
| Available | Now |
Landlord is open to a flexible lease term agreement a short as 6 months or longer than 3 for the right tenant
- Fits 10 - 30 People
- Partitioned Offices
- Central Air and Heating
- Private Restrooms
- Corner Space
- Drop Ceilings
Property Overview
This is a multi-suite building complex. Suite G is available for immediate move in. Suite G consists of approximately 14,500 SF of office space on the 2nd floor of this building complex (Building 2060). Suite A is available for immediate move in. Suite A consists of approximately 2,400 SF of office and storage space on the 1st floor of this building complex (Building 2060). Suites B, C, D, and E are currently under lease until at least 2025. The building complex was originally designed for aeronautical use. Landlord reserves the right to terminate the lease upon 60-day written notice if required to meet aeronautical needs of the airport.
Warehouse FACILITY FACTS
SELECT TENANTS
- Floor
- Tenant Name
- Industry
- 1st
- Best Warehouse
- Transportation and Warehousing
Presented by

Sort Building #2060 | 12602 Global Dr
Hmm, there seems to have been an error sending your message. Please try again.
Thanks! Your message was sent.


