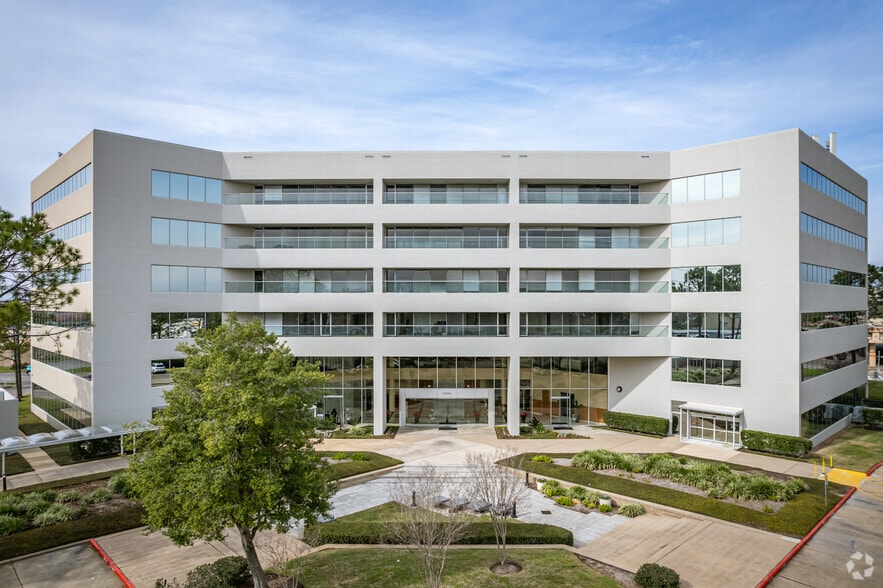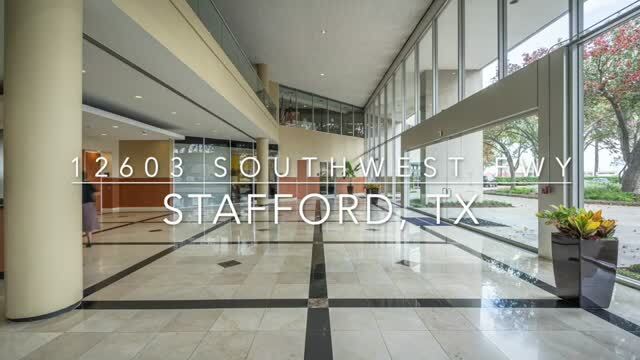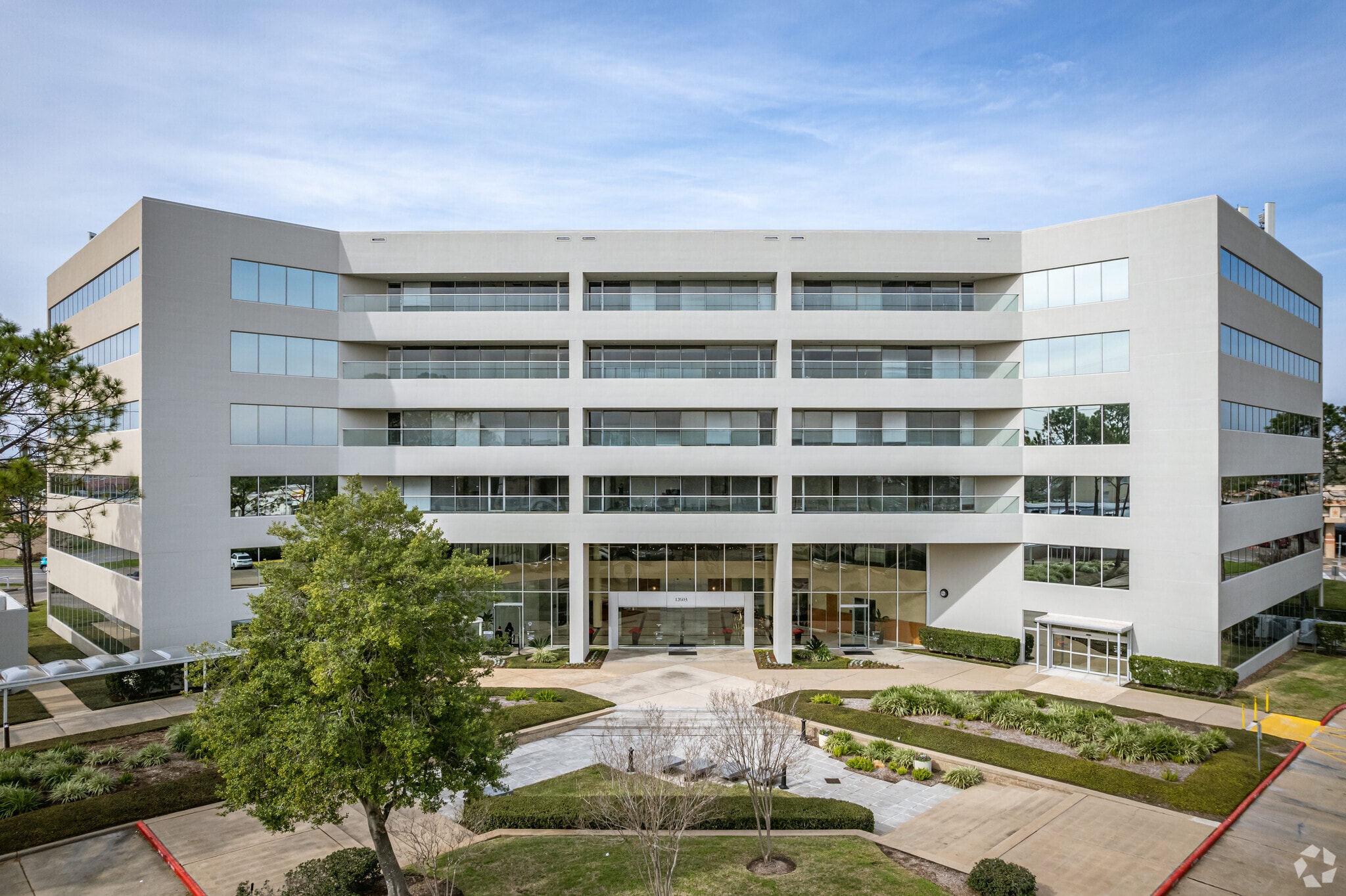Your email has been sent.
HIGHLIGHTS
- Located across the street from The GRID, a mixed-use development with golf, entertainment, hotel, cinema, rooftop patio, brewery, and more.
- Updated common areas and the rear of the building features a beautiful courtyard with bench seating.
- Excellent visibility and access off of the heavily trafficked Southwest Freeway.
- On-site leasing and management, 24-hour key card access, and adjacent garage parking.
- The building is prominently located near the Fountains Shopping Center in addition to multiple restaurants and hotels.
- There is a city property tax exemption in place for this property.
ALL AVAILABLE SPACES(5)
Display Rental Rate as
- SPACE
- SIZE
- TERM
- RENTAL RATE
- SPACE USE
- CONDITION
- AVAILABLE
- Rate includes utilities, building services and property expenses
- Fits 11 - 35 People
- 1 Conference Room
- Kitchen
- Fully Built-Out as Professional Services Office
- 5 Private Offices
- 2 Workstations
- Natural Light
Suite 500 offers one large open room.
- Rate includes utilities, building services and property expenses
- Open Floor Plan Layout
- 1 Workstation
- Natural Light
- Partially Built-Out as Standard Office
- Fits 5 - 15 People
- Space is in Excellent Condition
- Open-Plan
Suite 590 is a 2nd gen call center with a break room, few offices, conference room, and large bullpen.
- Rate includes utilities, building services and property expenses
- Open Floor Plan Layout
- 2 Private Offices
- 10 Workstations
- Natural Light
- Fully Built-Out as Call Center
- Fits 9 - 27 People
- 1 Conference Room
- Space is in Excellent Condition
- Open-Plan
- Rate includes utilities, building services and property expenses
- Fits 4 - 12 People
- Reception Area
- Fully Built-Out as Professional Services Office
- 3 Private Offices
- City views
Suite 620 offers a reception, two private offices, large conference room, and bullpen workstation space.
- Rate includes utilities, building services and property expenses
- Fits 3 - 10 People
- 1 Conference Room
- Space is in Excellent Condition
- Open-Plan
- Fully Built-Out as Standard Office
- 2 Private Offices
- 1 Workstation
- Natural Light
| Space | Size | Term | Rental Rate | Space Use | Condition | Available |
| 4th Floor, Ste 411 | 4,292 SF | Negotiable | $24.00 /SF/YR $2.00 /SF/MO $103,008 /YR $8,584 /MO | Office | Full Build-Out | Now |
| 5th Floor, Ste 500 | 1,802 SF | Negotiable | $24.00 /SF/YR $2.00 /SF/MO $43,248 /YR $3,604 /MO | Office | Partial Build-Out | Now |
| 5th Floor, Ste 590 | 3,251 SF | Negotiable | $24.00 /SF/YR $2.00 /SF/MO $78,024 /YR $6,502 /MO | Office | Full Build-Out | February 01, 2026 |
| 6th Floor, Ste 600 | 1,407 SF | Negotiable | $24.00 /SF/YR $2.00 /SF/MO $33,768 /YR $2,814 /MO | Office | Full Build-Out | Now |
| 6th Floor, Ste 620 | 1,186 SF | 3-5 Years | $24.00 /SF/YR $2.00 /SF/MO $28,464 /YR $2,372 /MO | Office | Full Build-Out | March 01, 2026 |
4th Floor, Ste 411
| Size |
| 4,292 SF |
| Term |
| Negotiable |
| Rental Rate |
| $24.00 /SF/YR $2.00 /SF/MO $103,008 /YR $8,584 /MO |
| Space Use |
| Office |
| Condition |
| Full Build-Out |
| Available |
| Now |
5th Floor, Ste 500
| Size |
| 1,802 SF |
| Term |
| Negotiable |
| Rental Rate |
| $24.00 /SF/YR $2.00 /SF/MO $43,248 /YR $3,604 /MO |
| Space Use |
| Office |
| Condition |
| Partial Build-Out |
| Available |
| Now |
5th Floor, Ste 590
| Size |
| 3,251 SF |
| Term |
| Negotiable |
| Rental Rate |
| $24.00 /SF/YR $2.00 /SF/MO $78,024 /YR $6,502 /MO |
| Space Use |
| Office |
| Condition |
| Full Build-Out |
| Available |
| February 01, 2026 |
6th Floor, Ste 600
| Size |
| 1,407 SF |
| Term |
| Negotiable |
| Rental Rate |
| $24.00 /SF/YR $2.00 /SF/MO $33,768 /YR $2,814 /MO |
| Space Use |
| Office |
| Condition |
| Full Build-Out |
| Available |
| Now |
6th Floor, Ste 620
| Size |
| 1,186 SF |
| Term |
| 3-5 Years |
| Rental Rate |
| $24.00 /SF/YR $2.00 /SF/MO $28,464 /YR $2,372 /MO |
| Space Use |
| Office |
| Condition |
| Full Build-Out |
| Available |
| March 01, 2026 |
4th Floor, Ste 411
| Size | 4,292 SF |
| Term | Negotiable |
| Rental Rate | $24.00 /SF/YR |
| Space Use | Office |
| Condition | Full Build-Out |
| Available | Now |
- Rate includes utilities, building services and property expenses
- Fully Built-Out as Professional Services Office
- Fits 11 - 35 People
- 5 Private Offices
- 1 Conference Room
- 2 Workstations
- Kitchen
- Natural Light
5th Floor, Ste 500
| Size | 1,802 SF |
| Term | Negotiable |
| Rental Rate | $24.00 /SF/YR |
| Space Use | Office |
| Condition | Partial Build-Out |
| Available | Now |
Suite 500 offers one large open room.
- Rate includes utilities, building services and property expenses
- Partially Built-Out as Standard Office
- Open Floor Plan Layout
- Fits 5 - 15 People
- 1 Workstation
- Space is in Excellent Condition
- Natural Light
- Open-Plan
5th Floor, Ste 590
| Size | 3,251 SF |
| Term | Negotiable |
| Rental Rate | $24.00 /SF/YR |
| Space Use | Office |
| Condition | Full Build-Out |
| Available | February 01, 2026 |
Suite 590 is a 2nd gen call center with a break room, few offices, conference room, and large bullpen.
- Rate includes utilities, building services and property expenses
- Fully Built-Out as Call Center
- Open Floor Plan Layout
- Fits 9 - 27 People
- 2 Private Offices
- 1 Conference Room
- 10 Workstations
- Space is in Excellent Condition
- Natural Light
- Open-Plan
6th Floor, Ste 600
| Size | 1,407 SF |
| Term | Negotiable |
| Rental Rate | $24.00 /SF/YR |
| Space Use | Office |
| Condition | Full Build-Out |
| Available | Now |
- Rate includes utilities, building services and property expenses
- Fully Built-Out as Professional Services Office
- Fits 4 - 12 People
- 3 Private Offices
- Reception Area
- City views
6th Floor, Ste 620
| Size | 1,186 SF |
| Term | 3-5 Years |
| Rental Rate | $24.00 /SF/YR |
| Space Use | Office |
| Condition | Full Build-Out |
| Available | March 01, 2026 |
Suite 620 offers a reception, two private offices, large conference room, and bullpen workstation space.
- Rate includes utilities, building services and property expenses
- Fully Built-Out as Standard Office
- Fits 3 - 10 People
- 2 Private Offices
- 1 Conference Room
- 1 Workstation
- Space is in Excellent Condition
- Natural Light
- Open-Plan
PROPERTY OVERVIEW
This beautiful, six-story modernized office building's prominent location along The Southwest Freeway provides outstanding visibility and immediate access to Houston’s extensive transportation network via Sam Houston Parkway, Hwy 90, and the Westpark Tollway. The Property is proximate to numerous existing and future amenities including the Fountains Shopping Center, several nearby restaurants, hotels, and master-planned neighborhoods. In addition, just imagine your new office across from "The Grid!" The Grid is a multi-phased, mixed-use development with hotels, apartments and a spate of shops, restaurants and entertainment venues and mid-century modern buildings, all on the 192-acres, located across Kirkwood enabling the property to be the most walkable asset in the submarket.
- 24 Hour Access
- Controlled Access
- Courtyard
- Property Manager on Site
- Signage
- Monument Signage
PROPERTY FACTS
SELECT TENANTS
- Edwards & Associates
- Law firm that specializes in healthcare medical malpractice defense.
- Ronnie Patel Insurance
- National full-service insurance brokerage headquartered in Lindon, Utah and was founded in 1987.
MARKETING BROCHURE
NEARBY AMENITIES
RESTAURANTS |
|||
|---|---|---|---|
| Whiskey Cake Kitchen & Bar | American | $$ | 6 min walk |
| Rice & Rolls | Chinese | $ | 7 min walk |
| Gringo's-Stafford | Mexican | $ | 10 min walk |
| Americas Buffet | American | $ | 10 min walk |
| Las Haciendas-SW Fwy | Grill | $ | 11 min walk |
| Wok 1 | Chinese | $ | 15 min walk |
RETAIL |
||
|---|---|---|
| Rooms To Go | Furniture/Mattress | 7 min walk |
| Sam's Club | Wholesale Club | 13 min walk |
| Walgreens | Drug Store | 14 min walk |
| The UPS Store | Business/Copy/Postal Services | 15 min walk |
ABOUT EAST FORT BEND COUNTY & SUGAR LAND
One of the premier suburban destinations in the Houston metro, Sugar Land includes the Sugar Land master-planned community and its surrounding areas. Buoyed by strong population and job gains, this area has attracted notable multifamily activity and is one of the few live/work/play environments outside of the 610 Loop.
Residents here earn some of the highest incomes in Houston, and the area is also home to a high percentage of college graduates. This typically makes single-family homeownership affordable, particularly as median home values are less than the metro median. The area is also known for its multiculturalism; Fort Bend County is one of the most ethnically diverse counties in the United States.
Sugar Land is a regional employment center, housing a diverse array of high-profile corporations including United Healthcare, Texas Instruments, and Noble Drilling Services. In addition to several large energy and engineering firms that call the area home—such as Schlumberger, Fairfield Technologies, and Nalco Champion—non-energy tenants such as Coca-Cola, United Way, and Kelsey-Seybold Clinic are also located here. Rents here offer an attractive value proposition for tenants looking for higher-quality space closer to their workforce at a discount to areas closer inside the Loop.
LEASING TEAM
Matt Easterling, Senior Advisor
Bill McGrath, President
Mr. McGrath co-founded Right Move Storage, LLC with a focus on providing effective operational services for self-storage properties throughout the United States. In forming Right Move Storage, he put together a team with a proven track record of maximizing asset performance, resulting in improved property net operating income (NOI) and asset valuation for its clients. Through marketing efforts, hard work and years of experience, the Right Move team has repeatedly turned underperforming assets into the most successful facilities in their communities.
Mr. McGrath has frequently been asked to speak on the subject of commercial real estate investments, marketed conditions, and tenant-in-common structures. Most recently, he participated on a panel with 7 other speakers on a question and answer panel in front a group of more than 350 investors in Seattle, Washington.
Mr. McGrath has previously served on the Board of Directors of the Houston Association of Realtors’ Commercial Services Division. He is highly involved in the community and has served as President of the First Colony Youth Basketball Association and has previously served on the Board of Directors of the First Colony Pony Colt League as well as the First Colony Little League. He is also a National Advisor on the Houston Advisory Board through the International Leadership Foundation.
ABOUT THE ARCHITECT


OTHER PROPERTIES IN THE KIRKSEY ARCHITECTURE PORTFOLIO
Presented by

12603 Southwest Fwy
Hmm, there seems to have been an error sending your message. Please try again.
Thanks! Your message was sent.






















