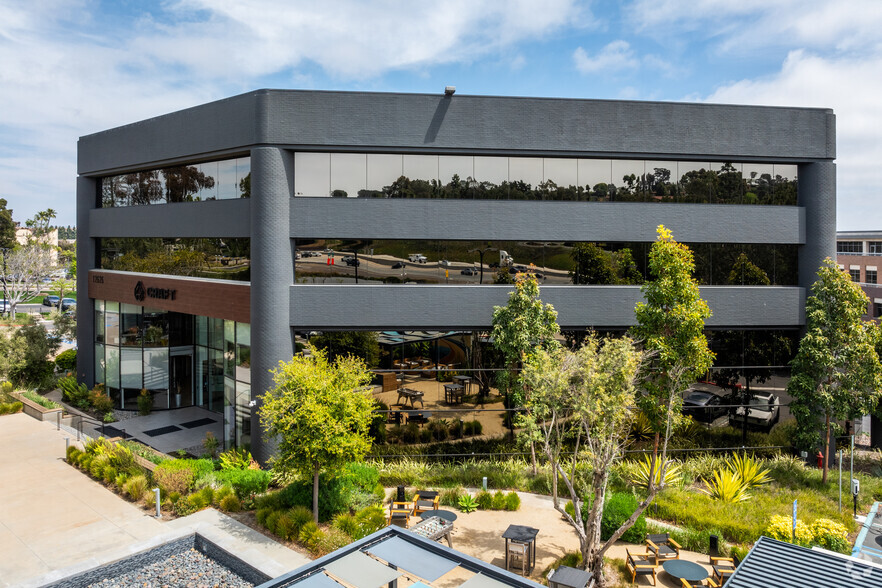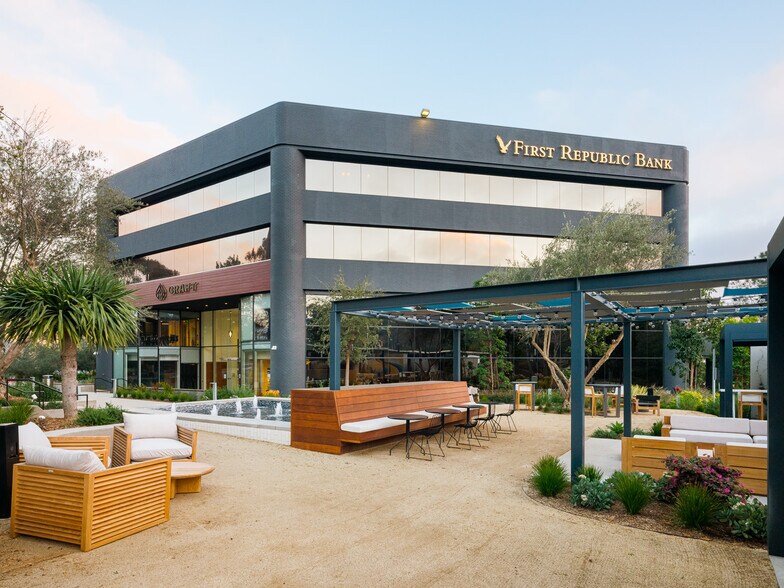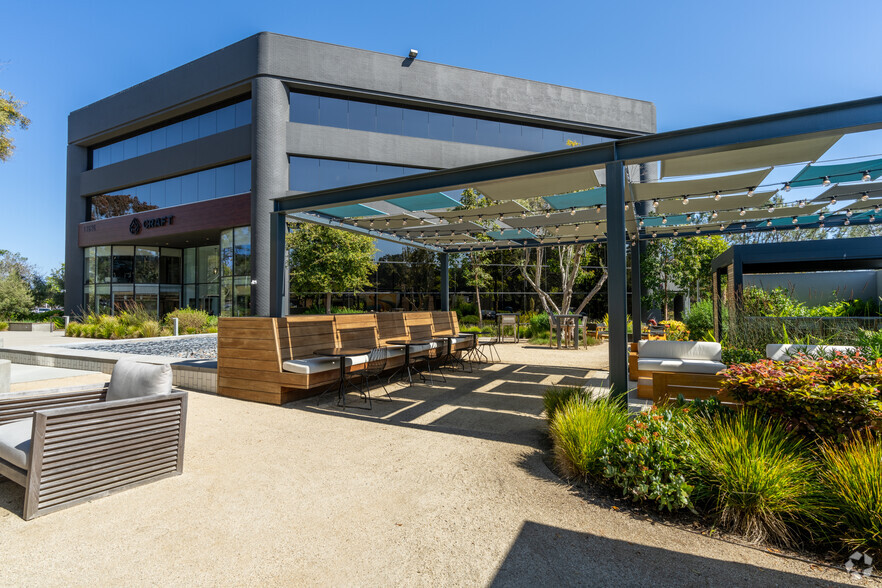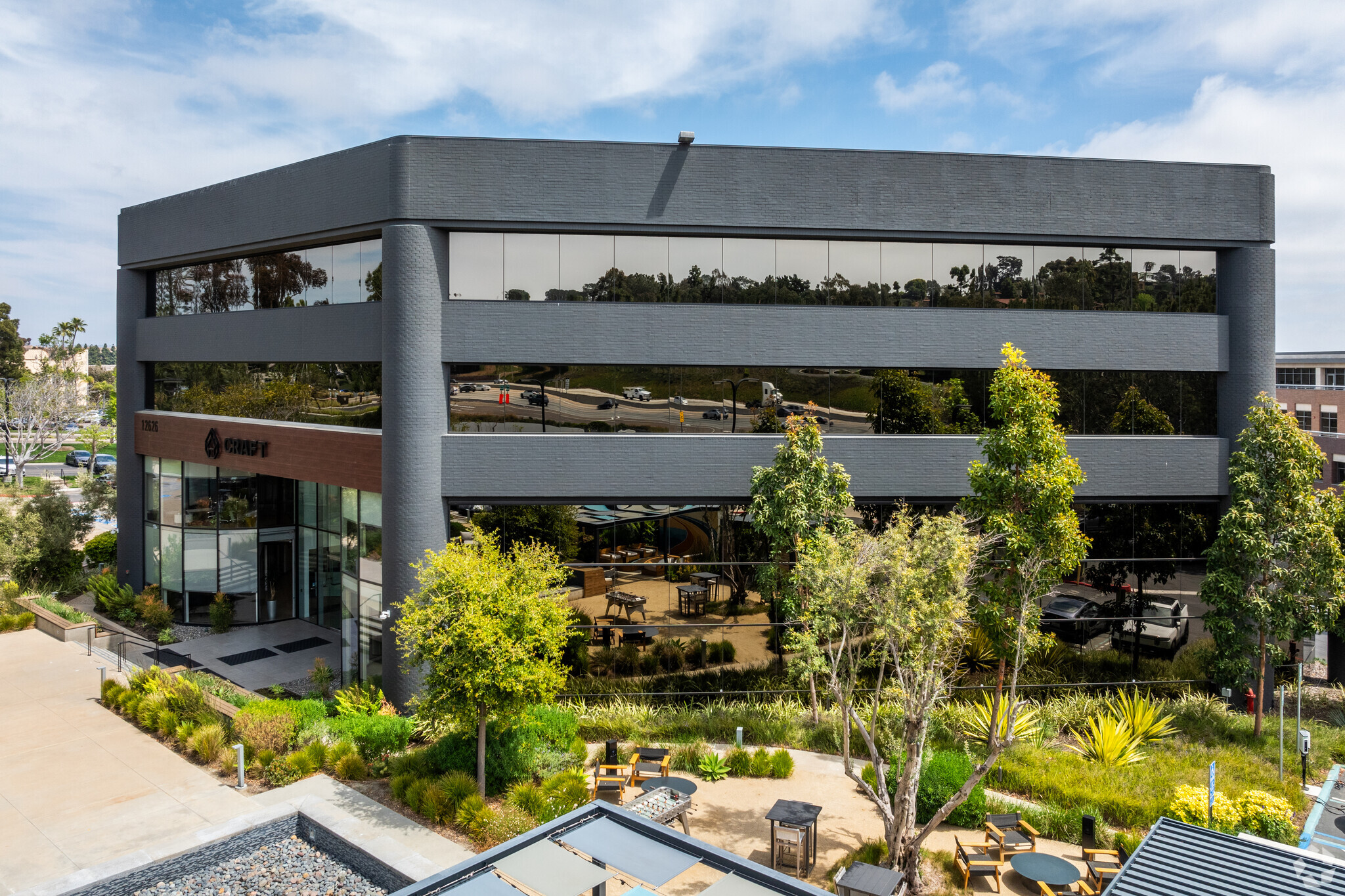
This feature is unavailable at the moment.
We apologize, but the feature you are trying to access is currently unavailable. We are aware of this issue and our team is working hard to resolve the matter.
Please check back in a few minutes. We apologize for the inconvenience.
- LoopNet Team
thank you

Your email has been sent!
CRAFT San Diego, CA 92130
1,821 - 19,511 SF of Office Space Available



PARK FACTS
| Total Space Available | 19,511 SF | Park Type | Office Park |
| Total Space Available | 19,511 SF |
| Park Type | Office Park |
all available spaces(5)
Display Rental Rate as
- Space
- Size
- Term
- Rental Rate
- Space Use
- Condition
- Available
- Listed lease rate plus proportional share of electrical cost
- Fits 10 - 30 People
- Listed lease rate plus proportional share of electrical cost
- Fits 12 - 37 People
| Space | Size | Term | Rental Rate | Space Use | Condition | Available |
| 1st Floor, Ste 120 | 3,710 SF | Negotiable | $59.40 /SF/YR $4.95 /SF/MO $220,374 /YR $18,365 /MO | Office | - | Now |
| 3rd Floor, Ste 350 | 4,508 SF | Negotiable | $59.40 /SF/YR $4.95 /SF/MO $267,775 /YR $22,315 /MO | Office | - | Now |
12636 High Bluff Dr - 1st Floor - Ste 120
12636 High Bluff Dr - 3rd Floor - Ste 350
- Space
- Size
- Term
- Rental Rate
- Space Use
- Condition
- Available
- Listed lease rate plus proportional share of electrical cost
- Fits 7 - 22 People
Traditional Office buildout with Spec finishes, window-line private offices, large conference room, abundant open area and kitchen.
- Listed lease rate plus proportional share of electrical cost
- Partitioned Offices
- Kitchen
- Fits 17 - 54 People
- 1 Conference Room
- Listed lease rate plus proportional share of electrical cost
- Fits 5 - 15 People
| Space | Size | Term | Rental Rate | Space Use | Condition | Available |
| 2nd Floor, Ste 220 | 2,740 SF | Negotiable | $59.40 /SF/YR $4.95 /SF/MO $162,756 /YR $13,563 /MO | Office | - | Now |
| 3rd Floor, Ste 370 | 6,732 SF | Negotiable | $59.40 /SF/YR $4.95 /SF/MO $399,881 /YR $33,323 /MO | Office | Spec Suite | Now |
| 4th Floor, Ste 450 | 1,821 SF | Negotiable | $59.40 /SF/YR $4.95 /SF/MO $108,167 /YR $9,014 /MO | Office | Full Build-Out | Now |
12626 High Bluff Dr - 2nd Floor - Ste 220
12626 High Bluff Dr - 3rd Floor - Ste 370
12626 High Bluff Dr - 4th Floor - Ste 450
12636 High Bluff Dr - 1st Floor - Ste 120
| Size | 3,710 SF |
| Term | Negotiable |
| Rental Rate | $59.40 /SF/YR |
| Space Use | Office |
| Condition | - |
| Available | Now |
- Listed lease rate plus proportional share of electrical cost
- Fits 10 - 30 People
12636 High Bluff Dr - 3rd Floor - Ste 350
| Size | 4,508 SF |
| Term | Negotiable |
| Rental Rate | $59.40 /SF/YR |
| Space Use | Office |
| Condition | - |
| Available | Now |
- Listed lease rate plus proportional share of electrical cost
- Fits 12 - 37 People
12626 High Bluff Dr - 2nd Floor - Ste 220
| Size | 2,740 SF |
| Term | Negotiable |
| Rental Rate | $59.40 /SF/YR |
| Space Use | Office |
| Condition | - |
| Available | Now |
- Listed lease rate plus proportional share of electrical cost
- Fits 7 - 22 People
12626 High Bluff Dr - 3rd Floor - Ste 370
| Size | 6,732 SF |
| Term | Negotiable |
| Rental Rate | $59.40 /SF/YR |
| Space Use | Office |
| Condition | Spec Suite |
| Available | Now |
Traditional Office buildout with Spec finishes, window-line private offices, large conference room, abundant open area and kitchen.
- Listed lease rate plus proportional share of electrical cost
- Fits 17 - 54 People
- Partitioned Offices
- 1 Conference Room
- Kitchen
12626 High Bluff Dr - 4th Floor - Ste 450
| Size | 1,821 SF |
| Term | Negotiable |
| Rental Rate | $59.40 /SF/YR |
| Space Use | Office |
| Condition | Full Build-Out |
| Available | Now |
- Listed lease rate plus proportional share of electrical cost
- Fits 5 - 15 People
Park Overview
CRAFT is comprised of two, four-story office buildings totaling 124,006 square feet in the prime submarket of San Diego: Del Mar Heights. Historically, Del Mar Heights has been a top-performing submarket in the San Diego region. Swift’s recently completed capital improvements draw creative companies searching for experiential office space and allow CRAFT to compete with neighboring Class A assets along the best commercial corridor in Del Mar. Swift has established a client focused experience which comes to life through a redesigned courtyard with collaborative outdoor meeting areas, grab-and-go food option, and an activated fitness area with the latest wellness equipment that will support the tenants’ Southern California lifestyle.
Presented by

CRAFT | San Diego, CA 92130
Hmm, there seems to have been an error sending your message. Please try again.
Thanks! Your message was sent.















