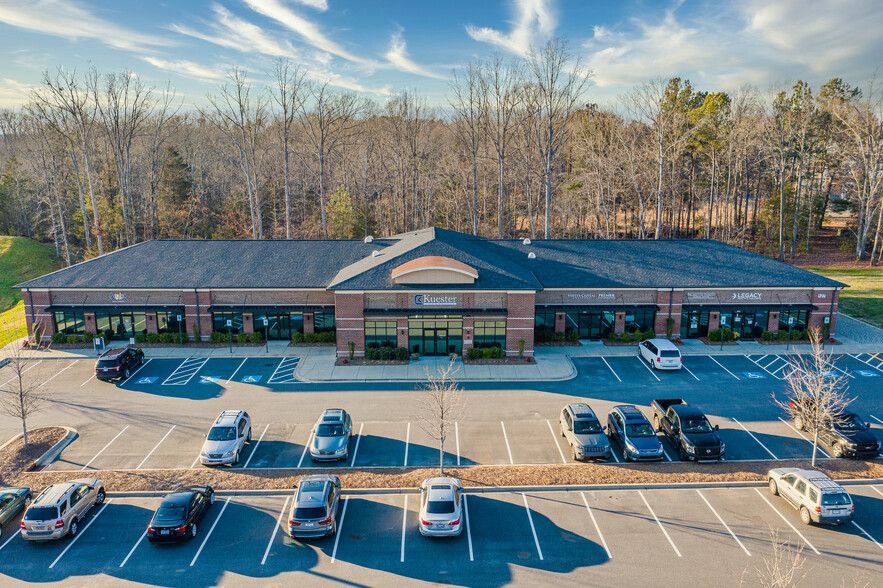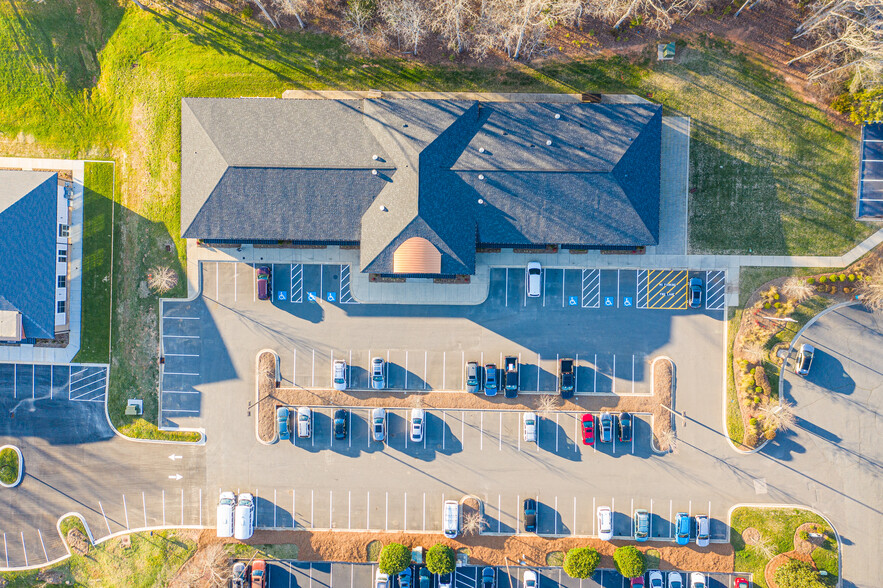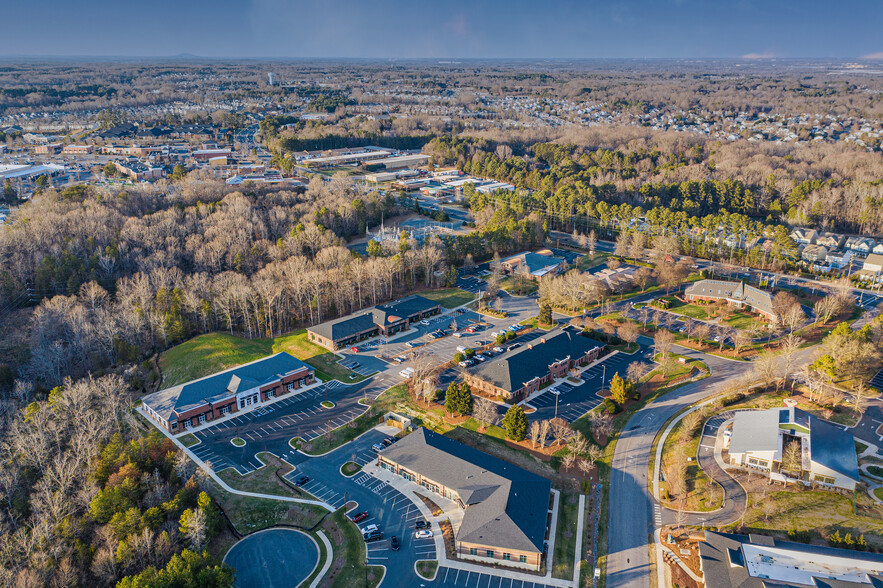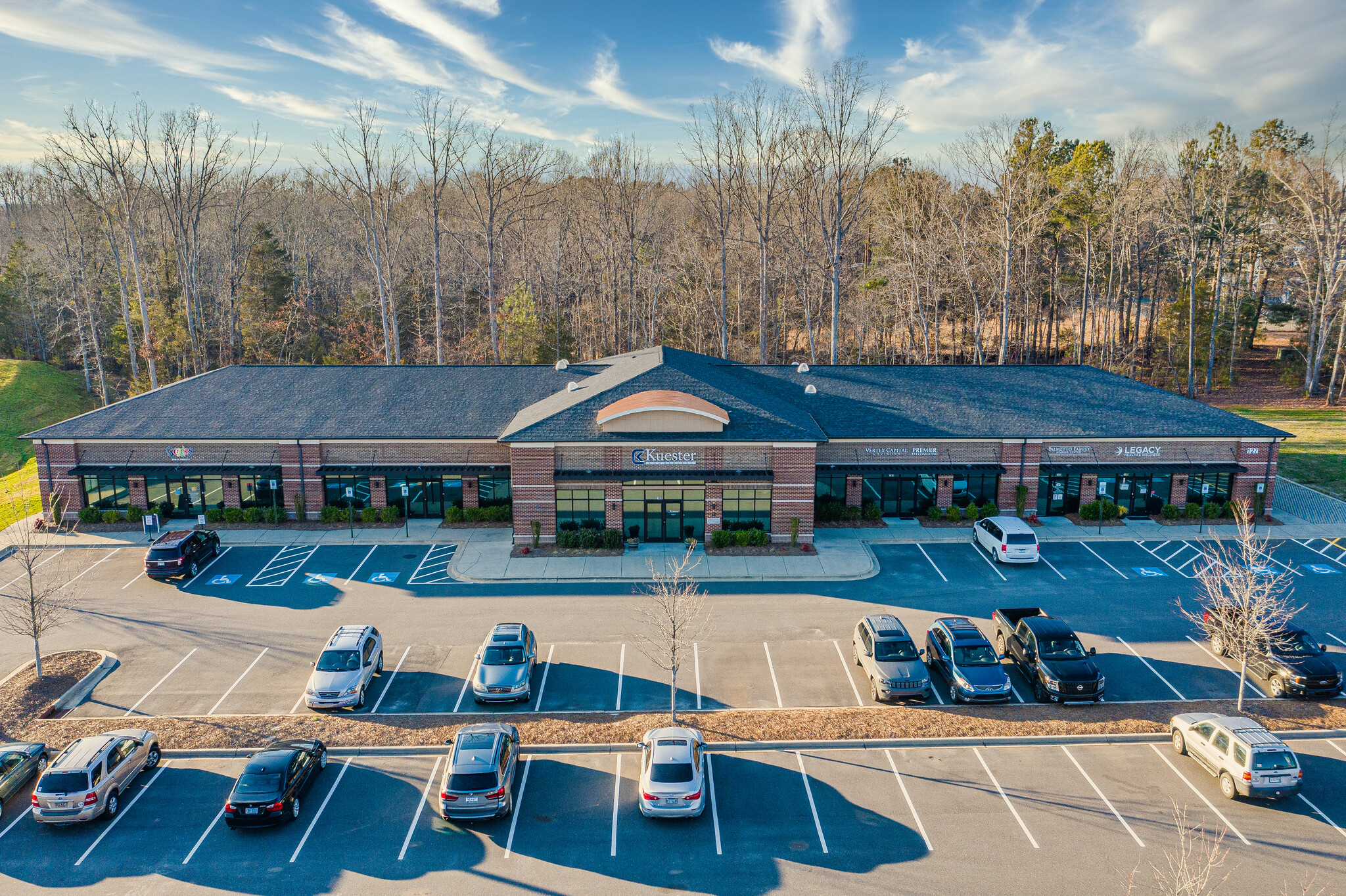
This feature is unavailable at the moment.
We apologize, but the feature you are trying to access is currently unavailable. We are aware of this issue and our team is working hard to resolve the matter.
Please check back in a few minutes. We apologize for the inconvenience.
- LoopNet Team
thank you

Your email has been sent!
127 Ben Casey Dr
1,235 - 6,278 SF of Office Space Available in Fort Mill, SC 29708



HIGHLIGHTS
- Excellent space for a medical or professional use
- Across the street from Brayden Village
- 2 Miles from Baxter Village and Kingsley Park
- Easy Access to I-77
ALL AVAILABLE SPACES(3)
Display Rental Rate as
- SPACE
- SIZE
- TERM
- RENTAL RATE
- SPACE USE
- CONDITION
- AVAILABLE
Former location of Laurel College. The space has a few private offices with a mostly open floor plan. The building is medical and professional office.
- Lease rate does not include utilities, property expenses or building services
- Mostly Open Floor Plan Layout
- Plug & Play
- Central Air and Heating
- Kitchen
- Drop Ceilings
- Mostly Open Floorplan
- Lots of windows and natural light
- Fully Built-Out as Standard Office
- Space is in Excellent Condition
- Can be combined with additional space(s) for up to 5,043 SF of adjacent space
- Reception Area
- Private Restrooms
- Open-Plan
- Endcap Unit
Former location of Laurel College. The space has a few private offices with a mostly open floor plan. The building is medical and professional office.
- Lease rate does not include utilities, property expenses or building services
- Mostly Open Floor Plan Layout
- Plug & Play
- Central Air and Heating
- Kitchen
- Drop Ceilings
- Mostly Open Floorplan
- Lots of windows and natural light
- Fully Built-Out as Standard Office
- Space is in Excellent Condition
- Can be combined with additional space(s) for up to 5,043 SF of adjacent space
- Reception Area
- Private Restrooms
- Open-Plan
- Endcap Unit
Second Generation Office/ Medical Space
- Lease rate does not include utilities, property expenses or building services
- Office intensive layout
| Space | Size | Term | Rental Rate | Space Use | Condition | Available |
| 1st Floor, Ste 101 | 2,500 SF | 5 Years | $26.00 /SF/YR $2.17 /SF/MO $65,000 /YR $5,417 /MO | Office | Full Build-Out | Now |
| 1st Floor, Ste 102 | 2,543 SF | 5 Years | $26.00 /SF/YR $2.17 /SF/MO $66,118 /YR $5,510 /MO | Office | Full Build-Out | Now |
| 1st Floor, Ste 105 | 1,235 SF | Negotiable | $26.00 /SF/YR $2.17 /SF/MO $32,110 /YR $2,676 /MO | Office | - | Now |
1st Floor, Ste 101
| Size |
| 2,500 SF |
| Term |
| 5 Years |
| Rental Rate |
| $26.00 /SF/YR $2.17 /SF/MO $65,000 /YR $5,417 /MO |
| Space Use |
| Office |
| Condition |
| Full Build-Out |
| Available |
| Now |
1st Floor, Ste 102
| Size |
| 2,543 SF |
| Term |
| 5 Years |
| Rental Rate |
| $26.00 /SF/YR $2.17 /SF/MO $66,118 /YR $5,510 /MO |
| Space Use |
| Office |
| Condition |
| Full Build-Out |
| Available |
| Now |
1st Floor, Ste 105
| Size |
| 1,235 SF |
| Term |
| Negotiable |
| Rental Rate |
| $26.00 /SF/YR $2.17 /SF/MO $32,110 /YR $2,676 /MO |
| Space Use |
| Office |
| Condition |
| - |
| Available |
| Now |
1st Floor, Ste 101
| Size | 2,500 SF |
| Term | 5 Years |
| Rental Rate | $26.00 /SF/YR |
| Space Use | Office |
| Condition | Full Build-Out |
| Available | Now |
Former location of Laurel College. The space has a few private offices with a mostly open floor plan. The building is medical and professional office.
- Lease rate does not include utilities, property expenses or building services
- Fully Built-Out as Standard Office
- Mostly Open Floor Plan Layout
- Space is in Excellent Condition
- Plug & Play
- Can be combined with additional space(s) for up to 5,043 SF of adjacent space
- Central Air and Heating
- Reception Area
- Kitchen
- Private Restrooms
- Drop Ceilings
- Open-Plan
- Mostly Open Floorplan
- Endcap Unit
- Lots of windows and natural light
1st Floor, Ste 102
| Size | 2,543 SF |
| Term | 5 Years |
| Rental Rate | $26.00 /SF/YR |
| Space Use | Office |
| Condition | Full Build-Out |
| Available | Now |
Former location of Laurel College. The space has a few private offices with a mostly open floor plan. The building is medical and professional office.
- Lease rate does not include utilities, property expenses or building services
- Fully Built-Out as Standard Office
- Mostly Open Floor Plan Layout
- Space is in Excellent Condition
- Plug & Play
- Can be combined with additional space(s) for up to 5,043 SF of adjacent space
- Central Air and Heating
- Reception Area
- Kitchen
- Private Restrooms
- Drop Ceilings
- Open-Plan
- Mostly Open Floorplan
- Endcap Unit
- Lots of windows and natural light
1st Floor, Ste 105
| Size | 1,235 SF |
| Term | Negotiable |
| Rental Rate | $26.00 /SF/YR |
| Space Use | Office |
| Condition | - |
| Available | Now |
Second Generation Office/ Medical Space
- Lease rate does not include utilities, property expenses or building services
- Office intensive layout
PROPERTY OVERVIEW
One Sixty West II is part of the Gibson Office Park just off Highway 160 in Fort Mill. The property consists of 6 offices buildings. It is the perfect location for any professional or medical use.
PROPERTY FACTS
SELECT TENANTS
- FLOOR
- TENANT NAME
- INDUSTRY
- 1st
- Kuester Real Estate Services, LLC
- Real Estate
- 1st
- Legacy Health & Wellness
- Health Care and Social Assistance
- 1st
- Palmetto Family Hearing Center
- Health Care and Social Assistance
- 1st
- Vertex Capital Advisors
- Finance and Insurance
Presented by

127 Ben Casey Dr
Hmm, there seems to have been an error sending your message. Please try again.
Thanks! Your message was sent.



