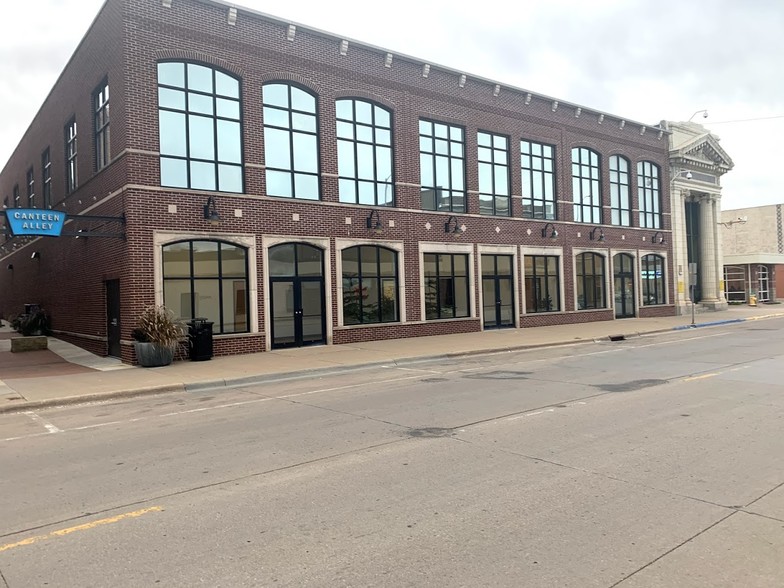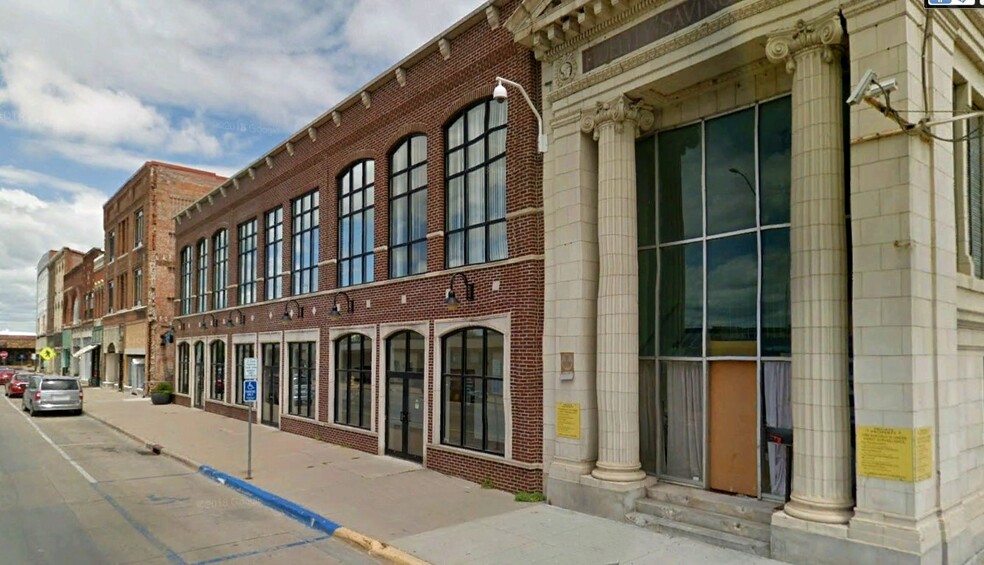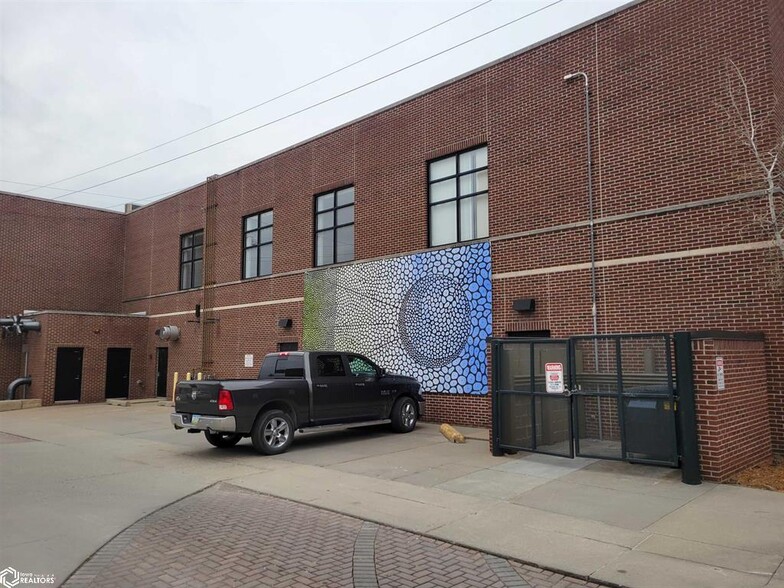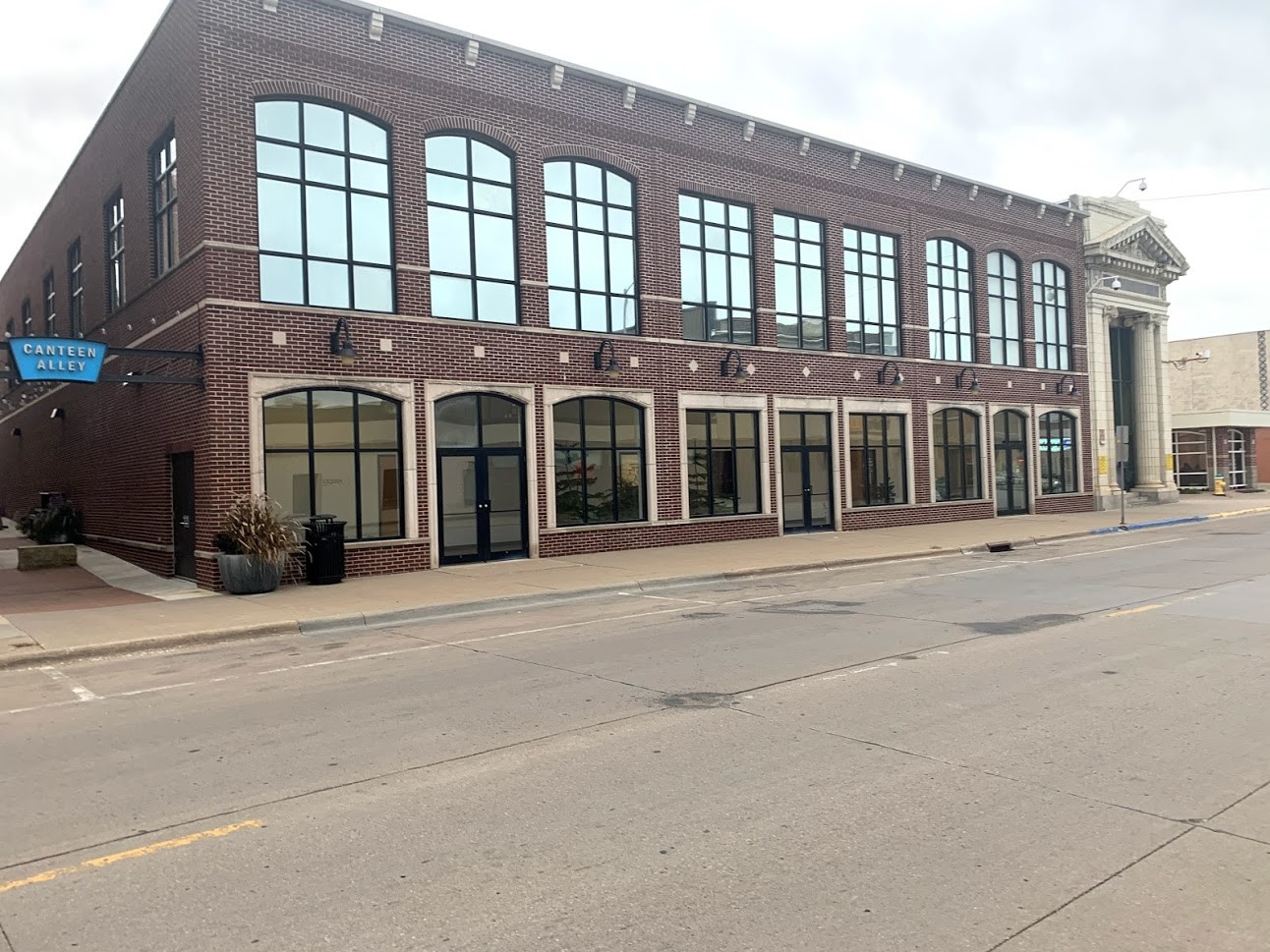
This feature is unavailable at the moment.
We apologize, but the feature you are trying to access is currently unavailable. We are aware of this issue and our team is working hard to resolve the matter.
Please check back in a few minutes. We apologize for the inconvenience.
- LoopNet Team
thank you

Your email has been sent!
127 E Main St
10,199 SF of Office Space Available in Ottumwa, IA 52501



Highlights
- Ask how you can get 3 months FREE rent!
- Plenty of room
- Fully furnished - Very nice interior
all available space(1)
Display Rental Rate as
- Space
- Size
- Term
- Rental Rate
- Space Use
- Condition
- Available
Office furniture currently in the building may remain. Elevator, 3 Restrooms, Breakroom, Conference area. Central AC - Membrane roof, Sprinkler system installed On street parking in front of building - Room for limited # of cars at exterior.
- Listed rate may not include certain utilities, building services and property expenses
- Mostly Open Floor Plan Layout
- 1 Conference Room
- Finished Ceilings: 8’
- Central Air and Heating
- Print/Copy Room
- Smoke Detector
- Fully Built-Out as Standard Office
- Fits 26 - 82 People
- 44 Workstations
- Space is in Excellent Condition
- Kitchen
- Drop Ceilings
- Downtown - Close to Medical Center, Government
| Space | Size | Term | Rental Rate | Space Use | Condition | Available |
| 2nd Floor | 10,199 SF | 5-10 Years | $144.00 /SF/YR $12.00 /SF/MO $1,468,656 /YR $122,388 /MO | Office | Full Build-Out | Now |
2nd Floor
| Size |
| 10,199 SF |
| Term |
| 5-10 Years |
| Rental Rate |
| $144.00 /SF/YR $12.00 /SF/MO $1,468,656 /YR $122,388 /MO |
| Space Use |
| Office |
| Condition |
| Full Build-Out |
| Available |
| Now |
2nd Floor
| Size | 10,199 SF |
| Term | 5-10 Years |
| Rental Rate | $144.00 /SF/YR |
| Space Use | Office |
| Condition | Full Build-Out |
| Available | Now |
Office furniture currently in the building may remain. Elevator, 3 Restrooms, Breakroom, Conference area. Central AC - Membrane roof, Sprinkler system installed On street parking in front of building - Room for limited # of cars at exterior.
- Listed rate may not include certain utilities, building services and property expenses
- Fully Built-Out as Standard Office
- Mostly Open Floor Plan Layout
- Fits 26 - 82 People
- 1 Conference Room
- 44 Workstations
- Finished Ceilings: 8’
- Space is in Excellent Condition
- Central Air and Heating
- Kitchen
- Print/Copy Room
- Drop Ceilings
- Smoke Detector
- Downtown - Close to Medical Center, Government
Property Overview
Landlord is offering 3 months FREE rent with a 3 year/or more lease! Beautiful office building. Formerly used for insurance call center. Cubicles, desks, cabinets and furniture may remain. Plenty of restroom space, break room and conference room. 2nd floor - served by an elevator. Very affordable lease options available. Call Dan to arrange your tour. Dan Cavanaugh Team Real Estate 641.799.9700
PROPERTY FACTS
Presented by
Team Real Estate
127 E Main St
Hmm, there seems to have been an error sending your message. Please try again.
Thanks! Your message was sent.





