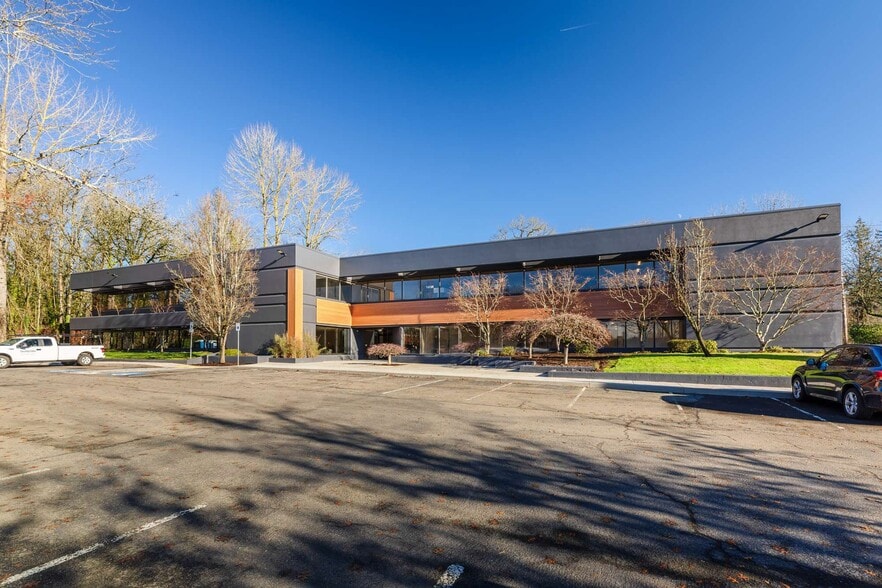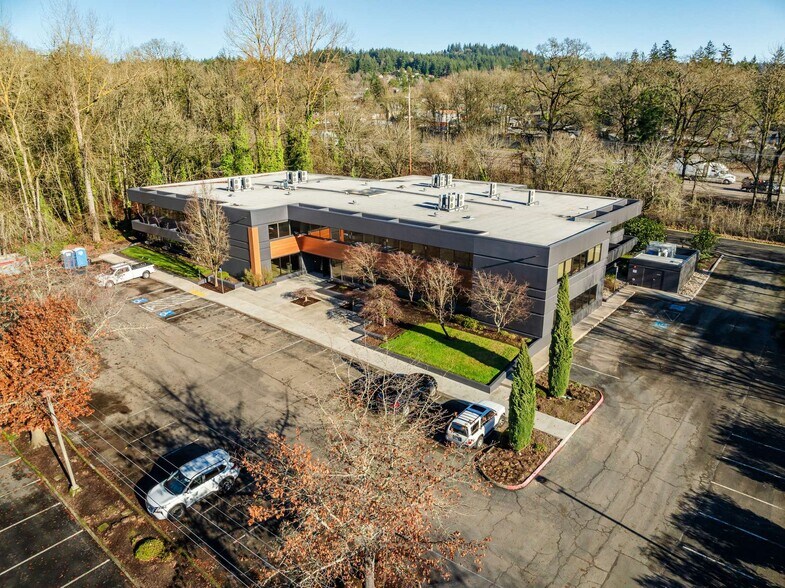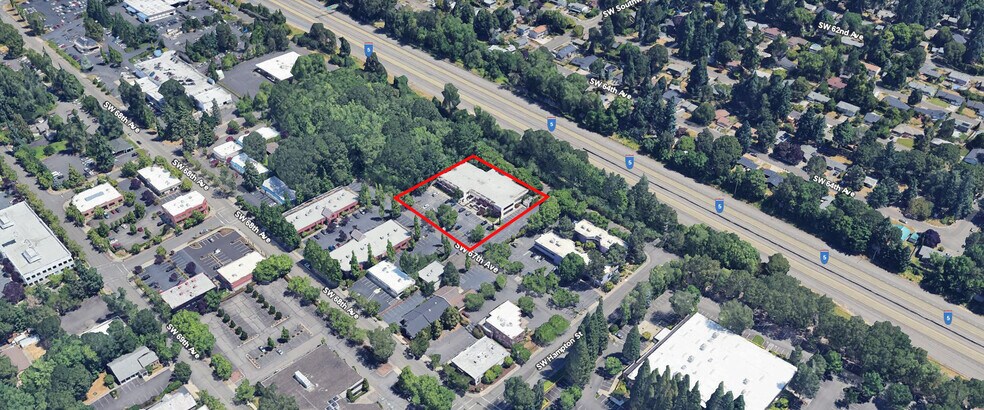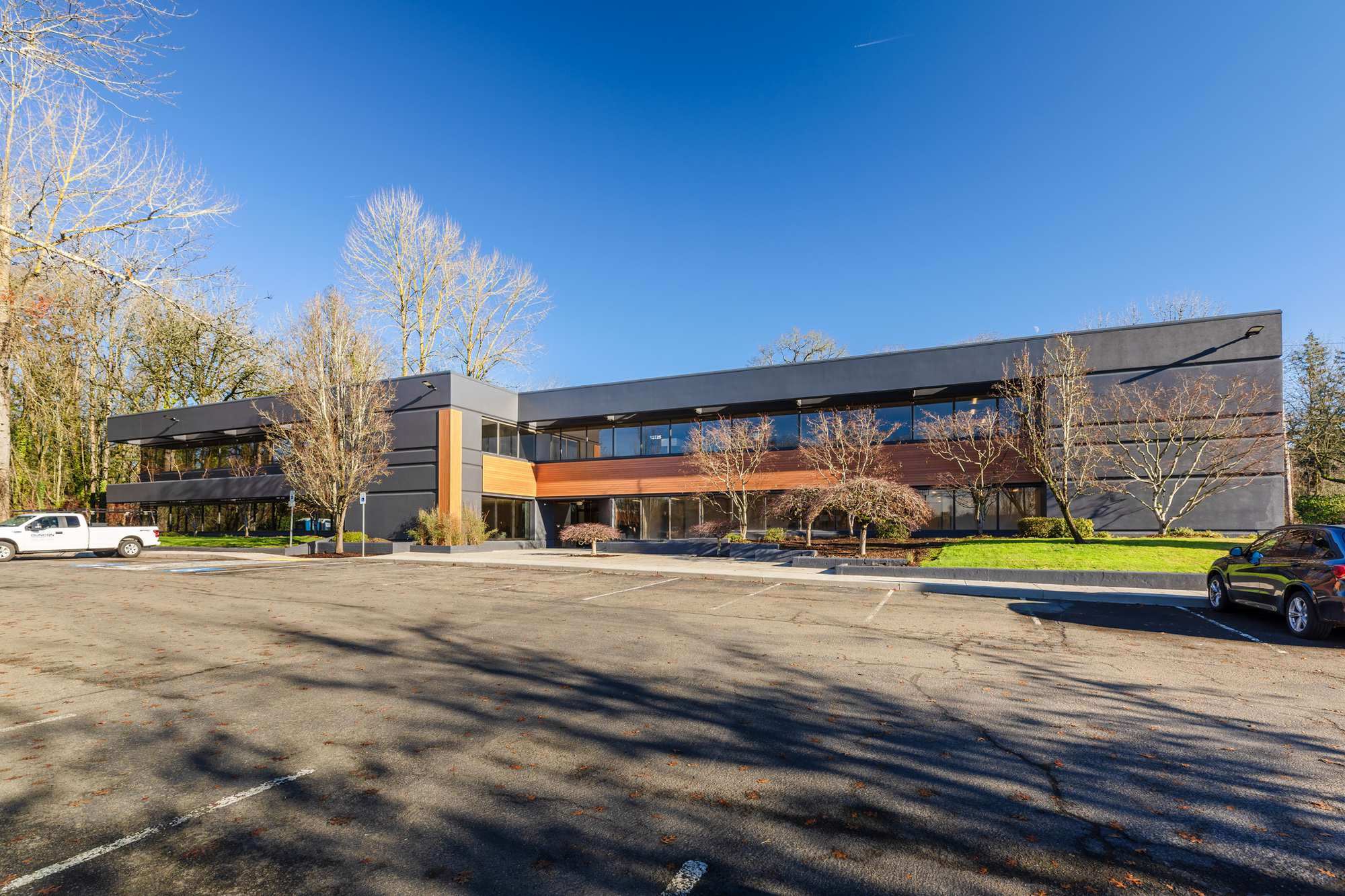Log In/Sign Up
Your email has been sent.
Triangle Professional Center 12725 SW 66th Ave 29,634 SF Office Building Tigard, OR 97223 $6,300,000 ($212.59/SF)



INVESTMENT HIGHLIGHTS
- Completely revamped office building with class A finishes in Tigard Triangle
- Close proximity to various amenities and major transportation corridors
- Designed with the utmost attention to detail
EXECUTIVE SUMMARY
Welcome to the completely revitalized Triangle Professional Center! Unlock your company's potential with a move to this revamped office building, complete with Class A finishes. Designed with the utmost attention to detail, the revitalized premises offer an opportunity to refresh your business, all at attractive lease rates and tax savings. Triangle Professional Center offers flexible size configurations between 3,382 - 6,857 square feet.
Accessibility & affordability! Located in the highly desirable Tigard Triangle submarket, the building offers immediate access to I-5, Highway 217, and Highway 99. The location is just minutes from downtown Portland and Kruse Way. Future tenants will benefit from the numerous amenities within a short drive from the building. As it is within Washington County, tenants of Tigard Professional Center will take advantage of major tax benefits in comparison to Multnomah County.
Accessibility & affordability! Located in the highly desirable Tigard Triangle submarket, the building offers immediate access to I-5, Highway 217, and Highway 99. The location is just minutes from downtown Portland and Kruse Way. Future tenants will benefit from the numerous amenities within a short drive from the building. As it is within Washington County, tenants of Tigard Professional Center will take advantage of major tax benefits in comparison to Multnomah County.
TAXES & OPERATING EXPENSES (ACTUAL - 2024) Click Here to Access |
ANNUAL | ANNUAL PER SF |
|---|---|---|
| Taxes |
-

|
-

|
| Operating Expenses |
-

|
-

|
| Total Expenses |
$99,999

|
$9.99

|
TAXES & OPERATING EXPENSES (ACTUAL - 2024) Click Here to Access
| Taxes | |
|---|---|
| Annual | - |
| Annual Per SF | - |
| Operating Expenses | |
|---|---|
| Annual | - |
| Annual Per SF | - |
| Total Expenses | |
|---|---|
| Annual | $99,999 |
| Annual Per SF | $9.99 |
PROPERTY FACTS
Sale Type
Owner User
Property Type
Office
Building Size
29,634 SF
Building Class
B
Year Built/Renovated
1984/2024
Price
$6,300,000
Price Per SF
$212.59
Tenancy
Multiple
Building Height
2 Stories
Typical Floor Size
14,817 SF
Building FAR
0.50
Lot Size
1.35 AC
Opportunity Zone
Yes
Zoning
MUE - Tigard Triangle
Parking
85 Spaces (3 Spaces per 1,000 SF Leased)
AMENITIES
- Conferencing Facility
SPACE AVAILABILITY
- SPACE
- SIZE
- SPACE USE
- CONDITION
- AVAILABLE
Ground floor lobby exposure with 2 sides of window line.
3 sides of window line. Demisable.
| Space | Size | Space Use | Condition | Available |
| 1st Fl-Ste 107 | 3,382 SF | Office | Full Build-Out | Now |
| 2nd Fl-Ste 203 | 6,857 SF | Office | Full Build-Out | Now |
1st Fl-Ste 107
| Size |
| 3,382 SF |
| Space Use |
| Office |
| Condition |
| Full Build-Out |
| Available |
| Now |
2nd Fl-Ste 203
| Size |
| 6,857 SF |
| Space Use |
| Office |
| Condition |
| Full Build-Out |
| Available |
| Now |
1 of 1
VIDEOS
MATTERPORT 3D EXTERIOR
MATTERPORT 3D TOUR
PHOTOS
STREET VIEW
STREET
MAP
1st Fl-Ste 107
| Size | 3,382 SF |
| Space Use | Office |
| Condition | Full Build-Out |
| Available | Now |
Ground floor lobby exposure with 2 sides of window line.
1 of 1
VIDEOS
MATTERPORT 3D EXTERIOR
MATTERPORT 3D TOUR
PHOTOS
STREET VIEW
STREET
MAP
2nd Fl-Ste 203
| Size | 6,857 SF |
| Space Use | Office |
| Condition | Full Build-Out |
| Available | Now |
3 sides of window line. Demisable.
1 1
PROPERTY TAXES
| Parcel Number | R0457696 | Improvements Assessment | $0 (2026) |
| Land Assessment | $0 (2026) | Total Assessment | $3,261,400 (2026) |
PROPERTY TAXES
Parcel Number
R0457696
Land Assessment
$0 (2026)
Improvements Assessment
$0 (2026)
Total Assessment
$3,261,400 (2026)
1 of 17
VIDEOS
MATTERPORT 3D EXTERIOR
MATTERPORT 3D TOUR
PHOTOS
STREET VIEW
STREET
MAP
1 of 1
Presented by

Triangle Professional Center | 12725 SW 66th Ave
Already a member? Log In
Hmm, there seems to have been an error sending your message. Please try again.
Thanks! Your message was sent.






