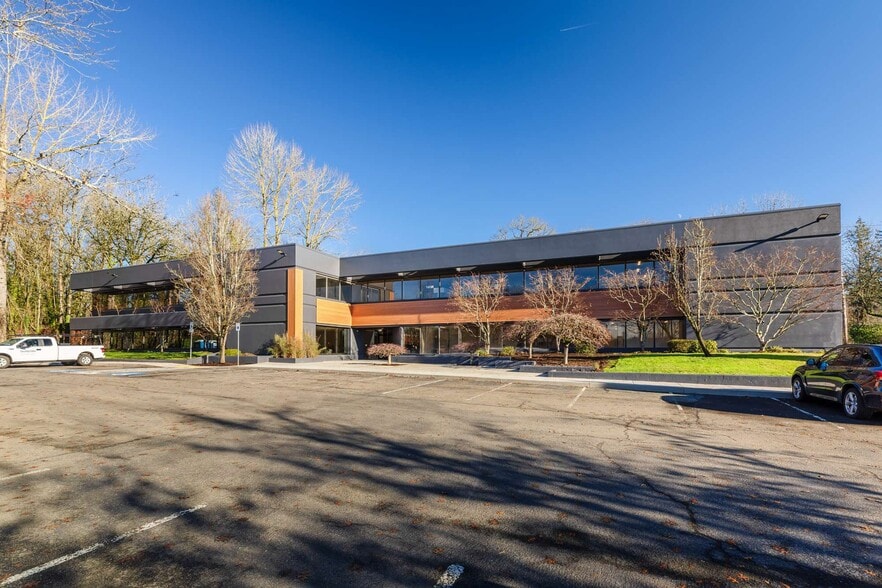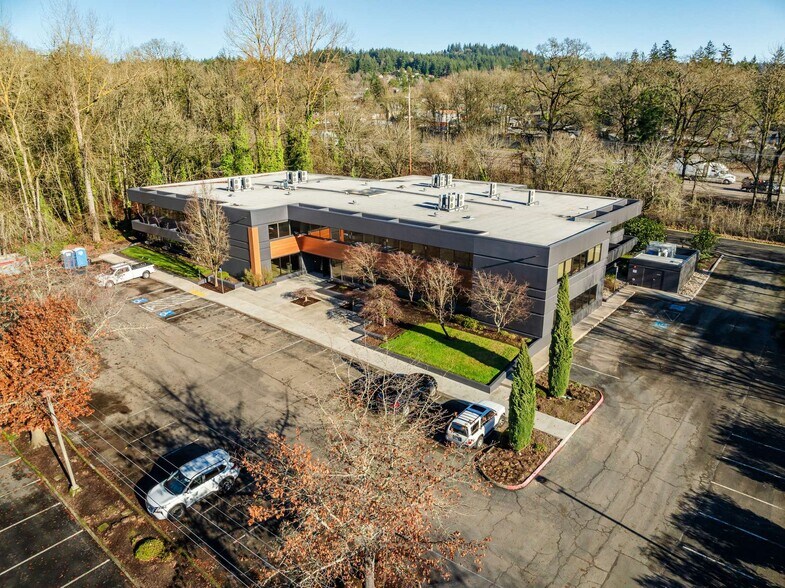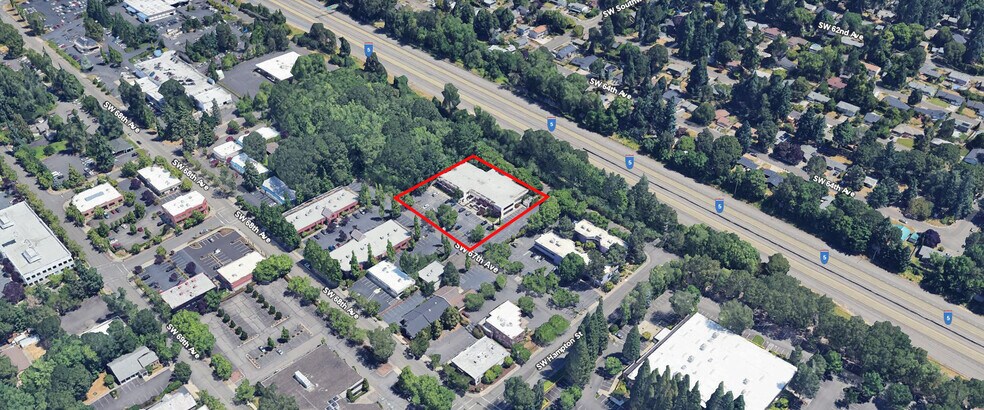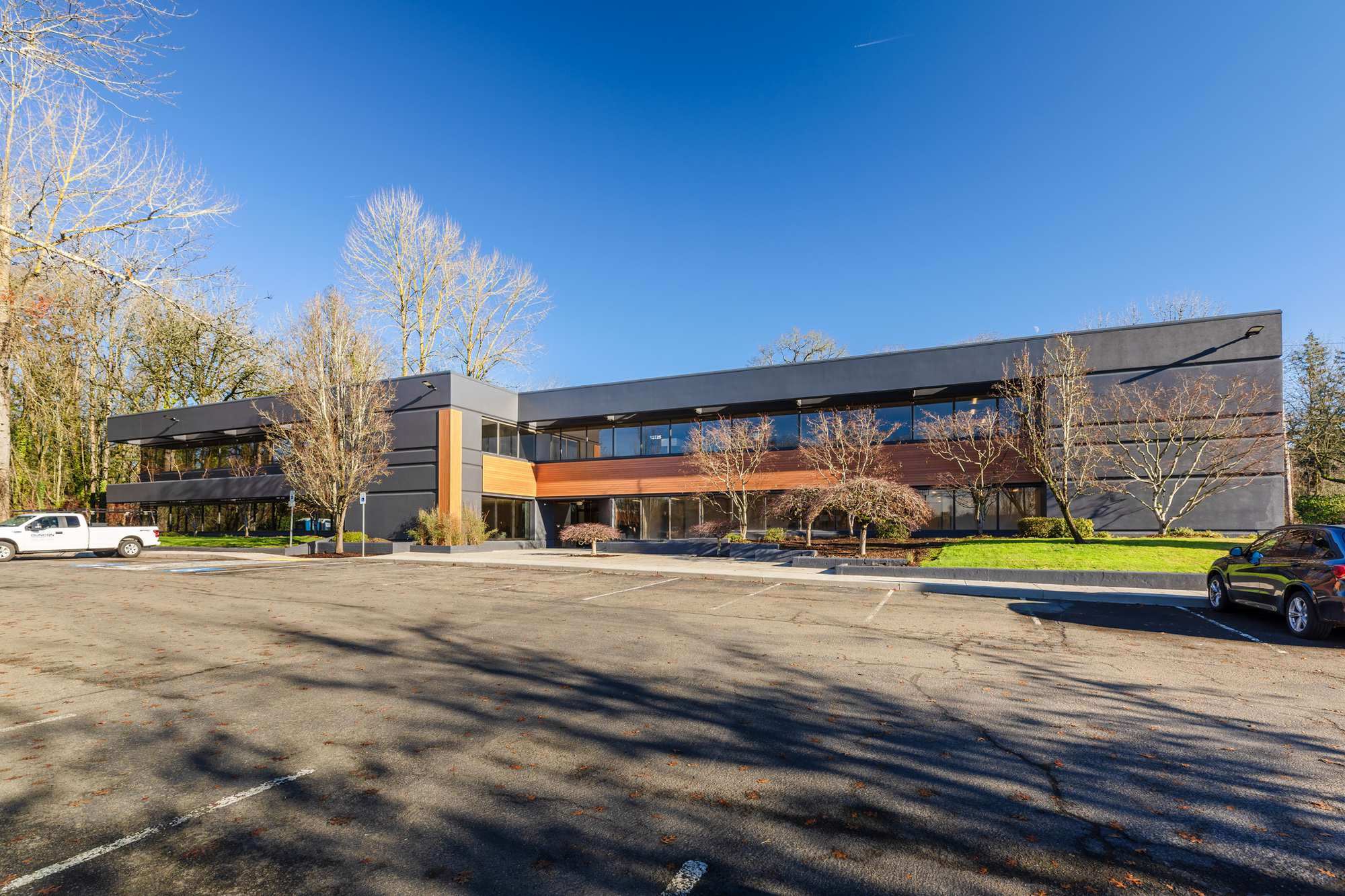Your email has been sent.
Triangle Professional Center 12725 SW 66th Ave 3,382 - 10,239 SF of Office Space Available in Tigard, OR 97223



HIGHLIGHTS
- Revamped office building, complete with Class A finishes.
- Excellent Tigard Triangle location
- Attractive lease rates and tax savings
ALL AVAILABLE SPACES(2)
Display Rental Rate as
- SPACE
- SIZE
- TERM
- RENTAL RATE
- SPACE USE
- CONDITION
- AVAILABLE
Ground floor lobby exposure with 2 sides of window line.
- Rate includes utilities, building services and property expenses
- Mostly Open Floor Plan Layout
- Fully Built-Out as Standard Office
3 sides of window line. Demisable.
- Rate includes utilities, building services and property expenses
- Mostly Open Floor Plan Layout
- Fully Built-Out as Standard Office
| Space | Size | Term | Rental Rate | Space Use | Condition | Available |
| 1st Floor, Ste 107 | 3,382 SF | Negotiable | $33.00 /SF/YR $2.75 /SF/MO $111,606 /YR $9,301 /MO | Office | Full Build-Out | Now |
| 2nd Floor, Ste 203 | 6,857 SF | Negotiable | $33.00 /SF/YR $2.75 /SF/MO $226,281 /YR $18,857 /MO | Office | Full Build-Out | Now |
1st Floor, Ste 107
| Size |
| 3,382 SF |
| Term |
| Negotiable |
| Rental Rate |
| $33.00 /SF/YR $2.75 /SF/MO $111,606 /YR $9,301 /MO |
| Space Use |
| Office |
| Condition |
| Full Build-Out |
| Available |
| Now |
2nd Floor, Ste 203
| Size |
| 6,857 SF |
| Term |
| Negotiable |
| Rental Rate |
| $33.00 /SF/YR $2.75 /SF/MO $226,281 /YR $18,857 /MO |
| Space Use |
| Office |
| Condition |
| Full Build-Out |
| Available |
| Now |
1st Floor, Ste 107
| Size | 3,382 SF |
| Term | Negotiable |
| Rental Rate | $33.00 /SF/YR |
| Space Use | Office |
| Condition | Full Build-Out |
| Available | Now |
Ground floor lobby exposure with 2 sides of window line.
- Rate includes utilities, building services and property expenses
- Fully Built-Out as Standard Office
- Mostly Open Floor Plan Layout
2nd Floor, Ste 203
| Size | 6,857 SF |
| Term | Negotiable |
| Rental Rate | $33.00 /SF/YR |
| Space Use | Office |
| Condition | Full Build-Out |
| Available | Now |
3 sides of window line. Demisable.
- Rate includes utilities, building services and property expenses
- Fully Built-Out as Standard Office
- Mostly Open Floor Plan Layout
PROPERTY OVERVIEW
Welcome to the completely revitalized Triangle Professional Center! Unlock the potential of your company with a move to this revamped office building, complete with Class A finishes. Designed with the utmost attention to detail, the revitalized premises offer an opportunity to refresh your business, all at attractive lease rates and tax savings. Triangle Professional Center offers flexible floor plans ranging from 1,003 to 6,857 square feet. Accessibility & affordability! Located in the highly desirable Tigard Triangle submarket, the building offers immediate access to I-5, Highway 217, and Highway 99. The location is just minutes from downtown Portland and Kruse Way. Future tenants will benefit from the numerous amenities within a short drive from the building. As it is within Washington County, tenants of Tigard Professional Center will benefit from major tax benefits in comparison to Multnomah County.
- Conferencing Facility
PROPERTY FACTS
Presented by

Triangle Professional Center | 12725 SW 66th Ave
Hmm, there seems to have been an error sending your message. Please try again.
Thanks! Your message was sent.






