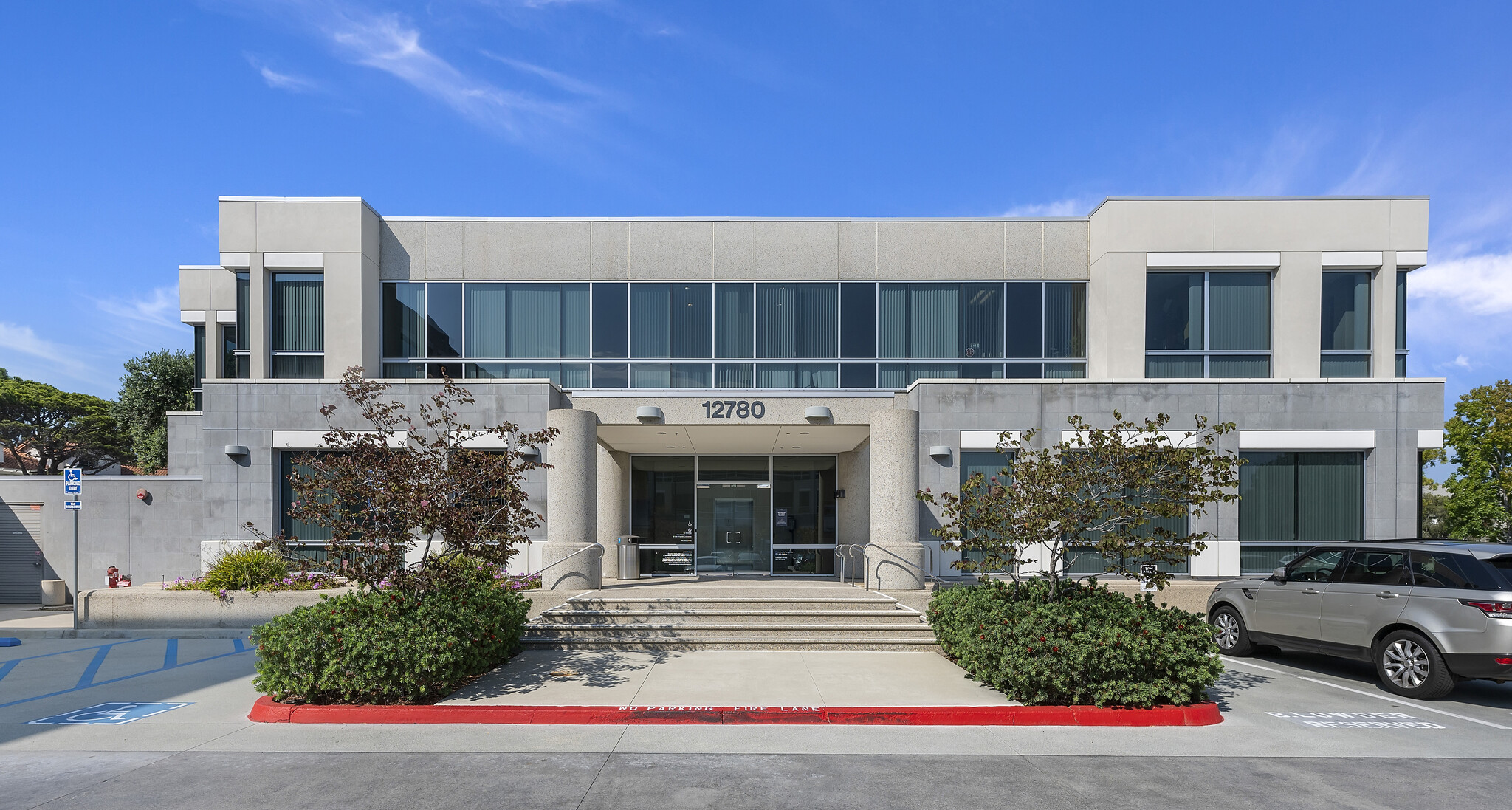Highlands San Diego, CA 92130
1,739 - 38,154 SF of Office Space Available
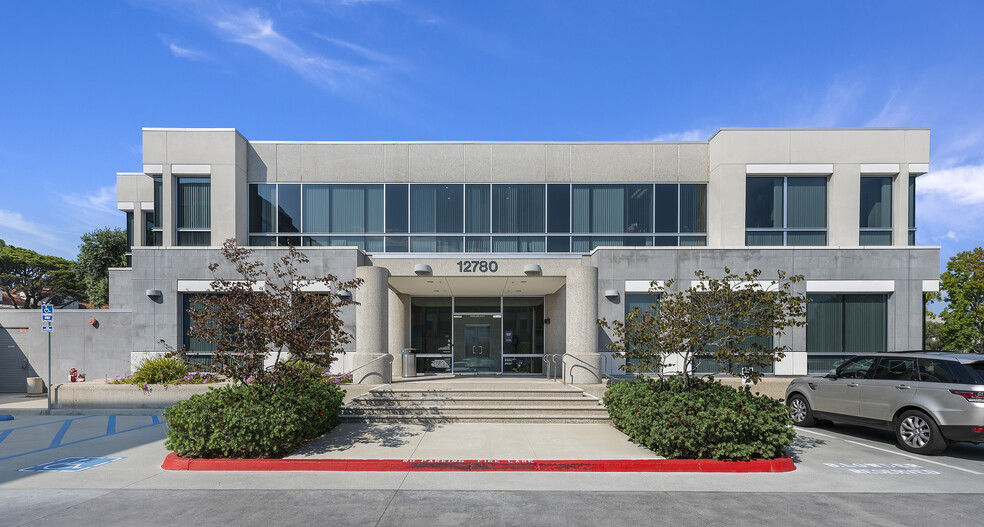
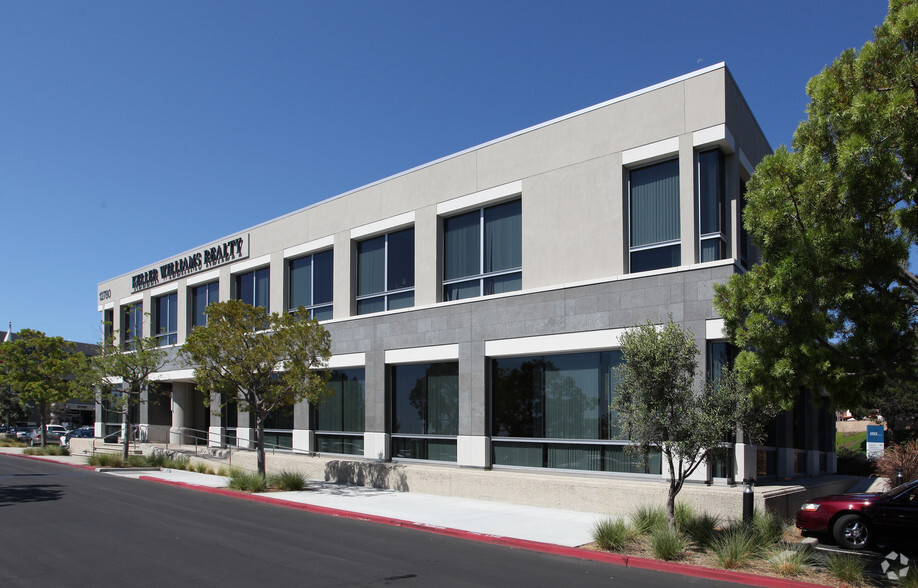
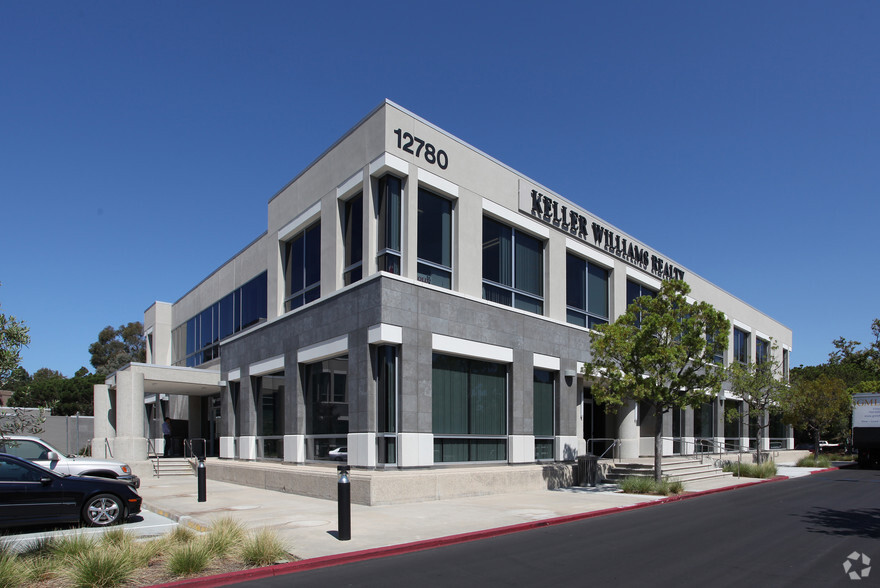
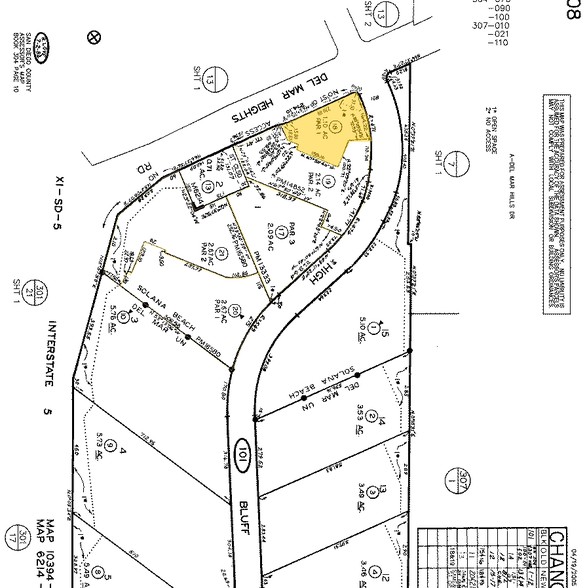
PARK HIGHLIGHTS
- Modern, Class A interiors and exteriors.
- Walking distance to One Paseo.
- Ample surface and covered parking available.
- EV car charging stations on-site.
- Immediate access to Interstate 5 and Highway 56.
- Shared conference center, fitness facility & outdoor pavilion.
- Monument signage.
PARK FACTS
| Total Space Available | 38,154 SF |
| Max. Contiguous | 17,937 SF |
| Park Type | Office Park |
ALL AVAILABLE SPACES(6)
Display Rental Rate as
- SPACE
- SIZE
- TERM
- RENTAL RATE
- SPACE USE
- CONDITION
- AVAILABLE
Future spec suite. Build out to include reception, 8 private offices, 2 huddle rooms, conference room, open break area with pantry, IT/storage closet and open area for workstations. *Suites 150 & 200 can be made contiguous to 17,937 RSF.
- Fits 20 - 63 People
- 3 Conference Rooms
- Reception Area
- Secure Storage
- 8 Private Offices
- Can be combined with additional space(s) for up to 17,937 SF of adjacent space
- Kitchen
- Modern, Class A interiors and exteriors
Full floor available with freeway facing building top sign potentially available. Call CBRE for more details. *Suites 150 & 200 can be made contiguous to 17,937 RSF.
- Fully Built-Out as Standard Office
- 30 Private Offices
- Can be combined with additional space(s) for up to 17,937 SF of adjacent space
- Kitchen
- Modern, Class A interiors and exteriors
- Fits 26 - 81 People
- 1 Conference Room
- Reception Area
- Private Restrooms
| Space | Size | Term | Rental Rate | Space Use | Condition | Available |
| 1st Floor, Ste 150 | 7,863 SF | Negotiable | Upon Request | Office | Spec Suite | Now |
| 2nd Floor, Ste 200 | 10,074 SF | Negotiable | Upon Request | Office | Full Build-Out | Now |
12780 High Bluff Dr - 1st Floor - Ste 150
12780 High Bluff Dr - 2nd Floor - Ste 200
- SPACE
- SIZE
- TERM
- RENTAL RATE
- SPACE USE
- CONDITION
- AVAILABLE
Double door entry. Current build-out includes reception, conference room, 3 private offices, and break room.”
- Fully Built-Out as Standard Office
- 3 Private Offices
- Reception Area
- Fits 5 - 14 People
- 1 Conference Room
Former spec suite. Fully furnished. Build out includes reception, 3 private offices, conference room, open break area, IT/storage closet and open area for workstations. Virtual Tour Link: https://my.matterport.com/show/?m=Jn2AtunexgL.
- Fully Built-Out as Standard Office
- 3 Private Offices
- Reception Area
- Fits 6 - 18 People
- 1 Conference Room
| Space | Size | Term | Rental Rate | Space Use | Condition | Available |
| 2nd Floor, Ste 110 | 1,739 SF | Negotiable | Upon Request | Office | Full Build-Out | Now |
| 2nd Floor, Ste 240 | 2,158 SF | Negotiable | Upon Request | Office | Full Build-Out | 30 Days |
12760 High Bluff Dr - 2nd Floor - Ste 110
12760 High Bluff Dr - 2nd Floor - Ste 240
- SPACE
- SIZE
- TERM
- RENTAL RATE
- SPACE USE
- CONDITION
- AVAILABLE
Current build out includes reception, 3 private offices, conference room, open break area and open area for workstations.
- Fully Built-Out as Standard Office
- Fits 7 - 20 People
- 1 Conference Room
- Mostly Open Floor Plan Layout
- 3 Private Offices
- Reception Area
| Space | Size | Term | Rental Rate | Space Use | Condition | Available |
| 3rd Floor, Ste 380 | 2,407 SF | Negotiable | Upon Request | Office | Full Build-Out | July 01, 2025 |
12770 High Bluff Dr - 3rd Floor - Ste 380
- SPACE
- SIZE
- TERM
- RENTAL RATE
- SPACE USE
- CONDITION
- AVAILABLE
Full floor opportunity with private balcony. Current build out includes reception, multiple window-lined and interior private offices, conference rooms, huddle rooms, break area, IT/storage closet, copy area and open area for workstations.
- Fully Built-Out as Standard Office
- Fits 35 - 112 People
- 4 Conference Rooms
- Reception Area
- Mostly Open Floor Plan Layout
- 10 Private Offices
- Space is in Excellent Condition
- Secure Storage
| Space | Size | Term | Rental Rate | Space Use | Condition | Available |
| 4th Floor, Ste 400 | 13,913 SF | Negotiable | Upon Request | Office | Full Build-Out | October 01, 2025 |
12730 High Bluff Dr - 4th Floor - Ste 400
PARK OVERVIEW
Highland Corporate Center has a contemporary architectural finish. It is located adjacent to I-5 and has immediate freeway access at Del Mar Heights Road and secondary access at Carmel Valley Road. The property is walkable to 2 retail centers - One Paseo and Del Mar Highlands offering multiple contemporary and traditional food options, boutique shopping, coffee shops, happy hour spots, and banks. Several hotels in proximity. Building top signage available. Common conference facility and fitness center available at no charge.














