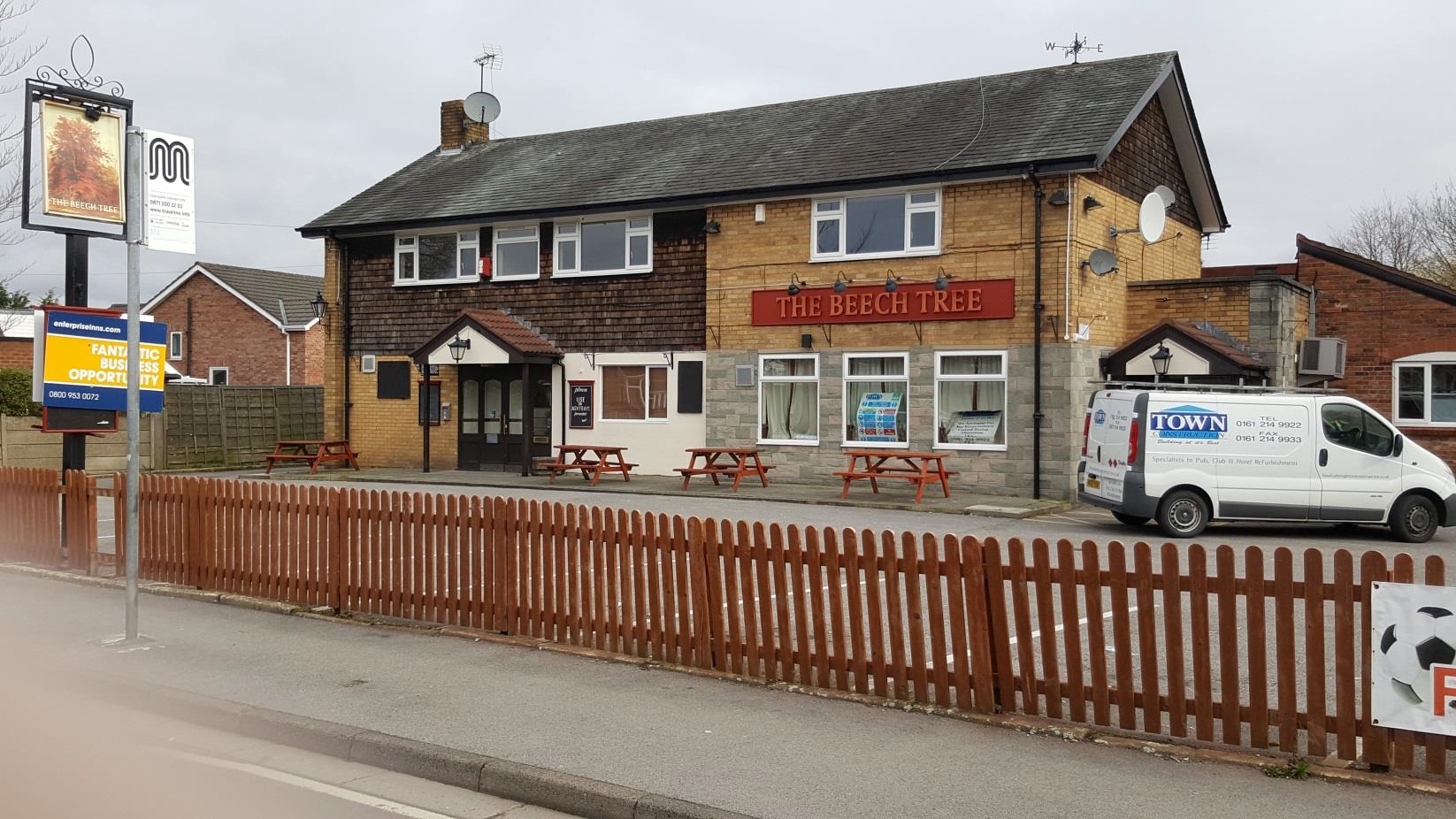
128 Outwood Rd | Cheadle SK8 3LZ
This feature is unavailable at the moment.
We apologize, but the feature you are trying to access is currently unavailable. We are aware of this issue and our team is working hard to resolve the matter.
Please check back in a few minutes. We apologize for the inconvenience.
- LoopNet Team
thank you

Your email has been sent!
128 Outwood Rd
Cheadle SK8 3LZ
Beech Tree · Retail Property For Sale


INVESTMENT HIGHLIGHTS
- Close to Manchester Airport
- Prominent Roadside Plot
- Car Park for 46 Cars
EXECUTIVE SUMMARY
The Beech Tree is a former pub in the middle of Heald Green on Outwood Road. The property is approx 0.57 of an acre which may be suitable for residential conversion or a new build subject to planning permission. The property lies approx 0.5 miles from the new Bloor Homes development on Wilmslow Road which has 325 new build homes. Outwood Road is just a short stroll from the amenities of Heald Green village plus its great for transport links and Manchester Airport is easily accessible too, being approx 3 miles from the property via the new Manchester Airport Relief Road (A555).
Nearby Handforth Dean Retail Park and Stanley Green Retail Park offer a broad and diverse mix of retailers including Tesco, Marks & Spencer and Next amongst others and there are and excellent range of leisure facilities. Handforth and Heald Green village centres are within walking distance and offer a wide range of local and everyday amenities. Wilmslow town centre which boasts a mix of quality restaurants and shops is approximately 5 minutes drive away and Manchester city centre just 25 minutes.
The property is a detached 2 storey property with brick and stone clad elevations beneath a pitched slate roof. There are various single storey additions beneath flat and lean-to roofs. Car park to the front for approximately 16 vehicles, and at the rear for approximately 30.
Ground Floor has an Open plan trading area with a games area to the left hand side with timber floor. There is a lounge area to the right hand side and this has a carpeted floor with a timber apron to the servery. There is an elevated seating area to the rear at the right hand side with timber flooring and a feature fireplace. Also to the ground floor are ladies and gents customer toilets, kitchen with Altro floor and a range of stainless steel catering equipment, together with tiled walls and storeroom.
The First Floor consists of 4 bedrooms, living room, kitchen, bathroom and separate WC. The Basement: has a Beer cellar. Boiler room. Storeroom.
Nearby Handforth Dean Retail Park and Stanley Green Retail Park offer a broad and diverse mix of retailers including Tesco, Marks & Spencer and Next amongst others and there are and excellent range of leisure facilities. Handforth and Heald Green village centres are within walking distance and offer a wide range of local and everyday amenities. Wilmslow town centre which boasts a mix of quality restaurants and shops is approximately 5 minutes drive away and Manchester city centre just 25 minutes.
The property is a detached 2 storey property with brick and stone clad elevations beneath a pitched slate roof. There are various single storey additions beneath flat and lean-to roofs. Car park to the front for approximately 16 vehicles, and at the rear for approximately 30.
Ground Floor has an Open plan trading area with a games area to the left hand side with timber floor. There is a lounge area to the right hand side and this has a carpeted floor with a timber apron to the servery. There is an elevated seating area to the rear at the right hand side with timber flooring and a feature fireplace. Also to the ground floor are ladies and gents customer toilets, kitchen with Altro floor and a range of stainless steel catering equipment, together with tiled walls and storeroom.
The First Floor consists of 4 bedrooms, living room, kitchen, bathroom and separate WC. The Basement: has a Beer cellar. Boiler room. Storeroom.
PROPERTY FACTS
Sale Type
Investment or Owner User
Sale Condition
Redevelopment Project
Property Type
Retail
Tenure
Freehold
Property Subtype
Bar
Building Size
3,360 SF
Building Class
C
Year Built
1968
Price
$1,100,309
Price Per SF
$327.47
Tenancy
Single
Building Height
3 Stories
Building FAR
0.14
Lot Size
0.57 AC
Parking
46 Spaces (10 Spaces per 1,000 SF Leased)
Frontage
62’ on Outwood Road
AMENITIES
- Energy Performance Rating - D
- Storage Space
1 of 17
VIDEOS
3D TOUR
PHOTOS
STREET VIEW
STREET
MAP

