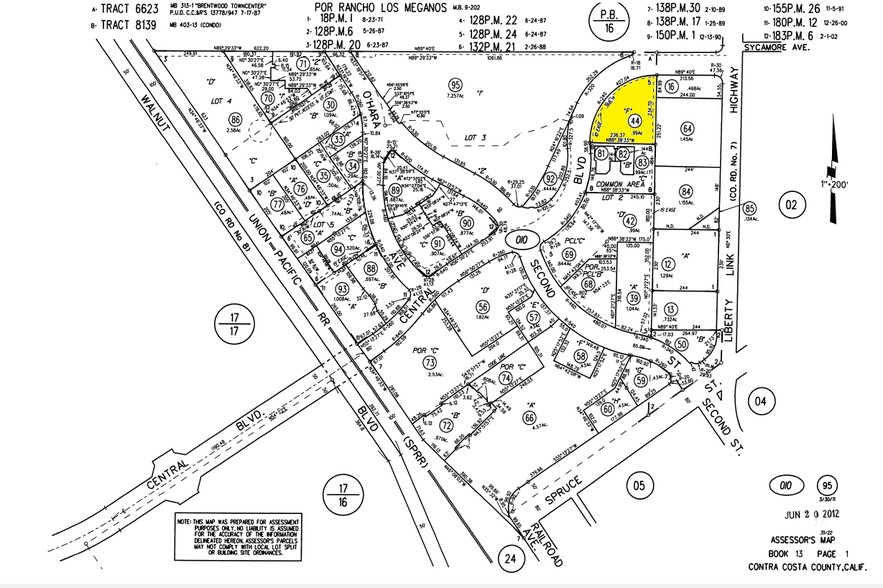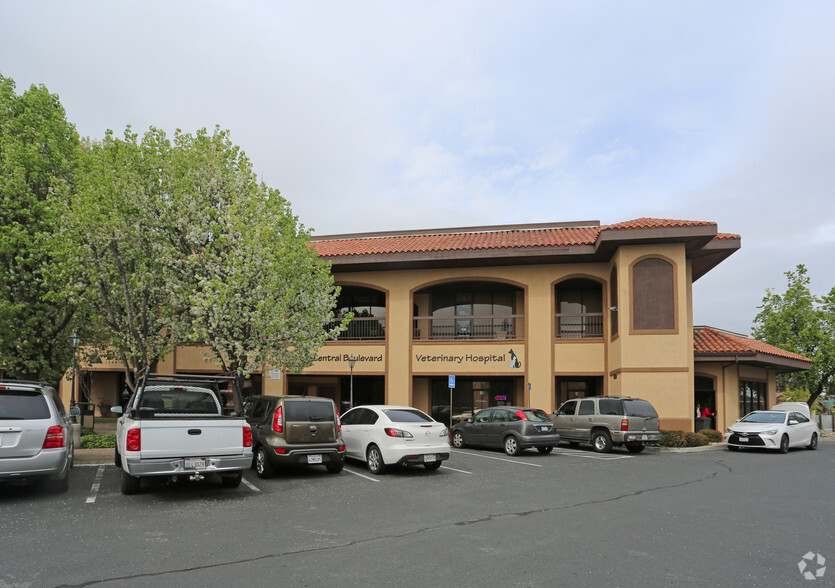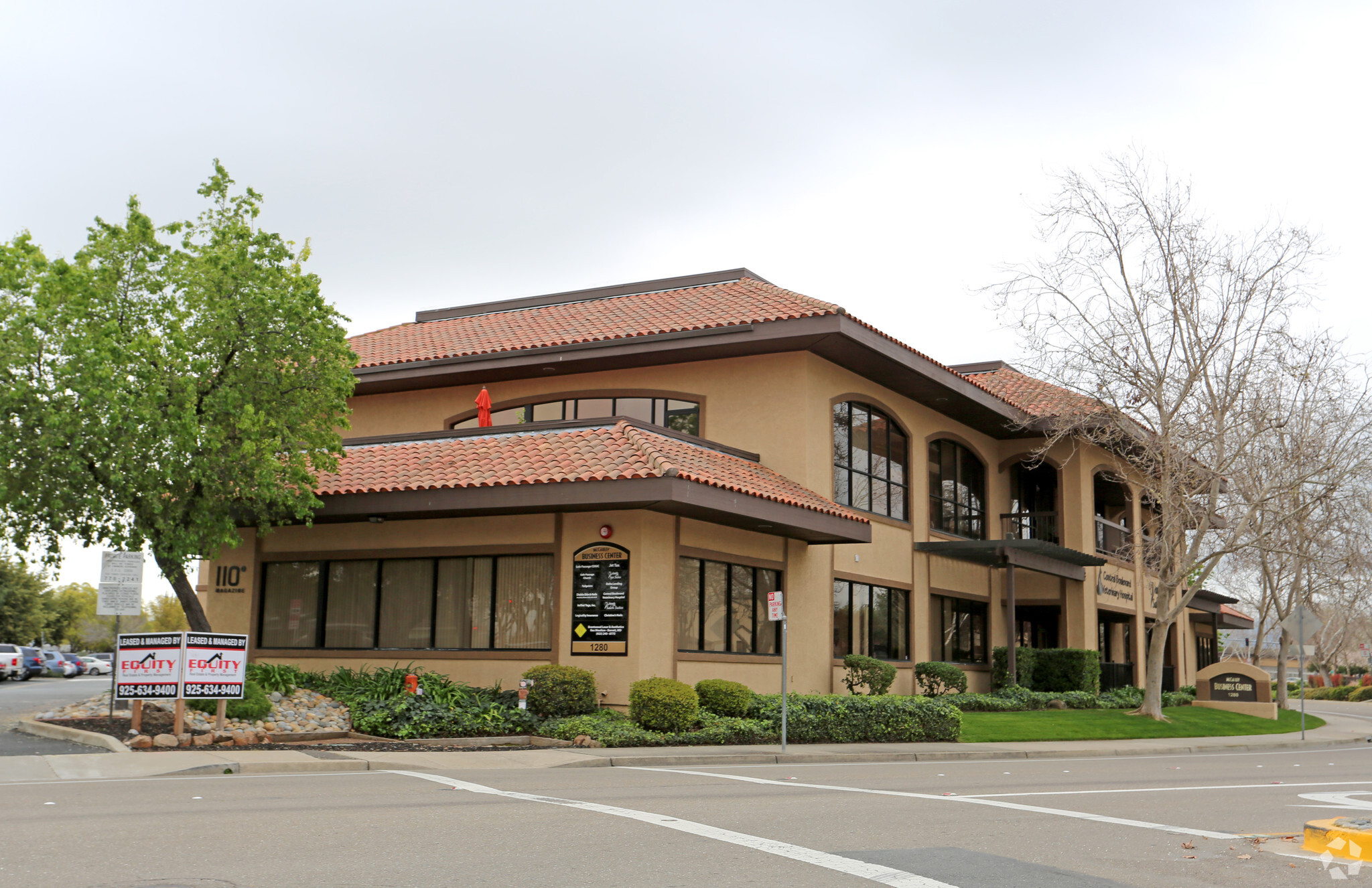
Sutter Delta Medical Center | 1280 Central Blvd
This feature is unavailable at the moment.
We apologize, but the feature you are trying to access is currently unavailable. We are aware of this issue and our team is working hard to resolve the matter.
Please check back in a few minutes. We apologize for the inconvenience.
- LoopNet Team
thank you

Your email has been sent!
Sutter Delta Medical Center 1280 Central Blvd
947 SF of Office/Medical Space Available in Brentwood, CA 94513



all available space(1)
Display Rental Rate as
- Space
- Size
- Term
- Rental Rate
- Space Use
- Condition
- Available
Cam is $200 monthly
- Listed rate may not include certain utilities, building services and property expenses
- Fits 3 - 8 People
- Finished Ceilings: 9’
- Kitchen
- Balcony
- Fully Built-Out as Professional Services Office
- 2 Private Offices
- Reception Area
- Private Restrooms
| Space | Size | Term | Rental Rate | Space Use | Condition | Available |
| 2nd Floor, Ste G | 947 SF | 3-5 Years | $29.28 /SF/YR $2.44 /SF/MO $27,728 /YR $2,311 /MO | Office/Medical | Full Build-Out | Now |
2nd Floor, Ste G
| Size |
| 947 SF |
| Term |
| 3-5 Years |
| Rental Rate |
| $29.28 /SF/YR $2.44 /SF/MO $27,728 /YR $2,311 /MO |
| Space Use |
| Office/Medical |
| Condition |
| Full Build-Out |
| Available |
| Now |
2nd Floor, Ste G
| Size | 947 SF |
| Term | 3-5 Years |
| Rental Rate | $29.28 /SF/YR |
| Space Use | Office/Medical |
| Condition | Full Build-Out |
| Available | Now |
Cam is $200 monthly
- Listed rate may not include certain utilities, building services and property expenses
- Fully Built-Out as Professional Services Office
- Fits 3 - 8 People
- 2 Private Offices
- Finished Ceilings: 9’
- Reception Area
- Kitchen
- Private Restrooms
- Balcony
Property Overview
Beautiful well cared for, Spanish style building with fountain in the courtyard. Nice mix of tenants from in-home care, veterinary clinic, and several self care shops in the vanity suites.
- Signage
- Skylights
- Storage Space
- Air Conditioning
PROPERTY FACTS
Building Type
Office
Year Built
1989
Building Height
2 Stories
Building Size
18,613 SF
Building Class
B
Typical Floor Size
9,306 SF
Unfinished Ceiling Height
10’
Parking
50 Surface Parking Spaces
Covered Parking
Walk Score ®
Very Walkable (88)
1 of 6
VIDEOS
3D TOUR
PHOTOS
STREET VIEW
STREET
MAP
Presented by
Company Not Provided
Sutter Delta Medical Center | 1280 Central Blvd
Already a member? Log In
Hmm, there seems to have been an error sending your message. Please try again.
Thanks! Your message was sent.






