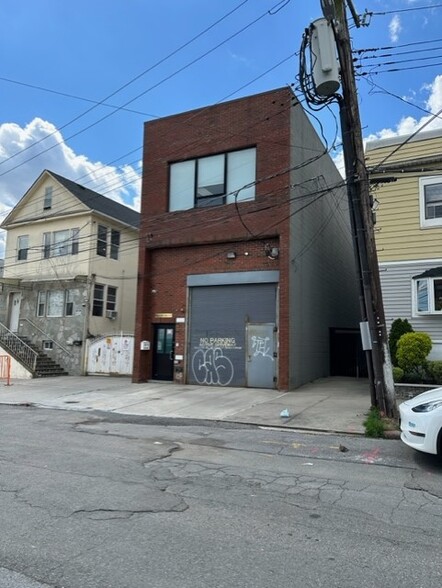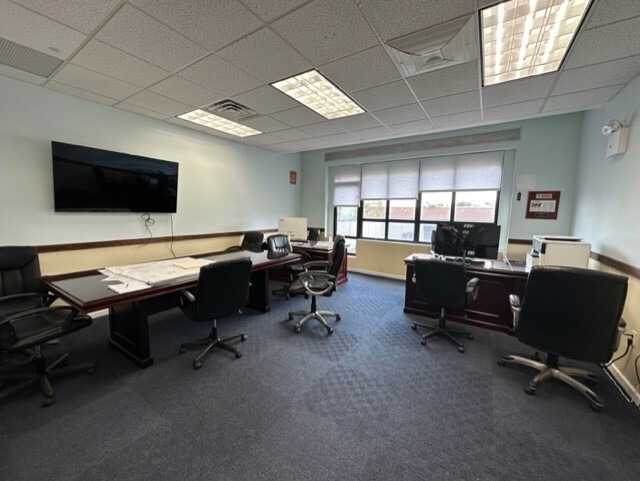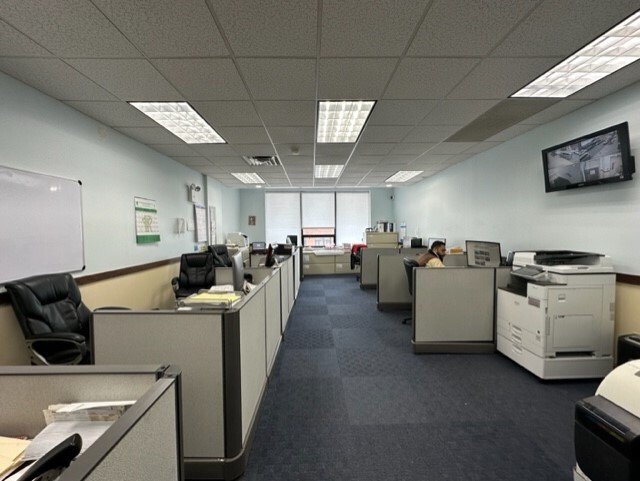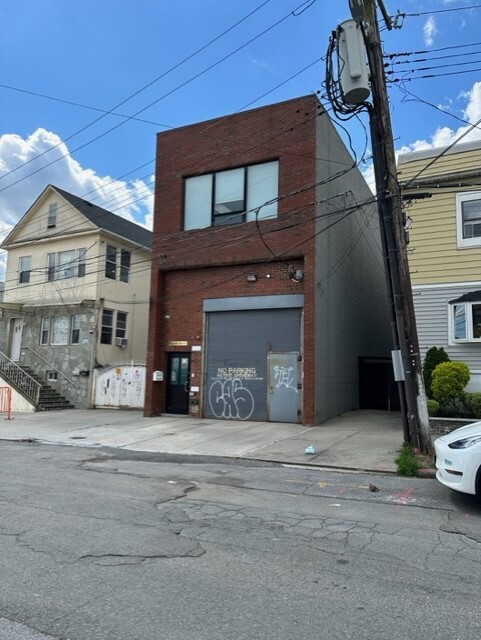
This feature is unavailable at the moment.
We apologize, but the feature you are trying to access is currently unavailable. We are aware of this issue and our team is working hard to resolve the matter.
Please check back in a few minutes. We apologize for the inconvenience.
- LoopNet Team
thank you

Your email has been sent!
12812 18th Ave
1,600 SF of Office Space Available in College Point, NY 11356



Highlights
- Zoning allows many industrial uses.
- Centrally located. Easy access to major roadways
- Bright modern office w/ outside balcony; 2000 sf warehouse with 16' ceilings. Warehouse can be leased separately from office
Features
all available space(1)
Display Rental Rate as
- Space
- Size
- Term
- Rental Rate
- Space Use
- Condition
- Available
2nd Floor upstairs office is approximately 1,600 SF with an ADA bathroom, waiting room 16'x20', main office 40'x20' conference room+private office 24'x20', and terrace 20'x20'. Warehouse can be rented separately. All spaces are in excellent condition, move-in. Cameras are installed inside and out. Large windows with blinds. Electric buzzer for the main entrance door. Keyless entry and code entry locks at the main entrance. FIOS wired. Central A/C and heat (gas).
- Lease rate does not include utilities, property expenses or building services
- Mostly Open Floor Plan Layout
- 1 Private Office
- 1 Drive Bay
- Excellent office space w/ roof top terrace acess
- Fully Built-Out as Standard Office
- Fits 4 - 13 People
- 1 Conference Room
- Covnenient location
| Space | Size | Term | Rental Rate | Space Use | Condition | Available |
| 2nd Floor | 1,600 SF | Negotiable | $23.00 /SF/YR $1.92 /SF/MO $36,800 /YR $3,067 /MO | Office | Full Build-Out | Now |
2nd Floor
| Size |
| 1,600 SF |
| Term |
| Negotiable |
| Rental Rate |
| $23.00 /SF/YR $1.92 /SF/MO $36,800 /YR $3,067 /MO |
| Space Use |
| Office |
| Condition |
| Full Build-Out |
| Available |
| Now |
2nd Floor
| Size | 1,600 SF |
| Term | Negotiable |
| Rental Rate | $23.00 /SF/YR |
| Space Use | Office |
| Condition | Full Build-Out |
| Available | Now |
2nd Floor upstairs office is approximately 1,600 SF with an ADA bathroom, waiting room 16'x20', main office 40'x20' conference room+private office 24'x20', and terrace 20'x20'. Warehouse can be rented separately. All spaces are in excellent condition, move-in. Cameras are installed inside and out. Large windows with blinds. Electric buzzer for the main entrance door. Keyless entry and code entry locks at the main entrance. FIOS wired. Central A/C and heat (gas).
- Lease rate does not include utilities, property expenses or building services
- Fully Built-Out as Standard Office
- Mostly Open Floor Plan Layout
- Fits 4 - 13 People
- 1 Private Office
- 1 Conference Room
- 1 Drive Bay
- Covnenient location
- Excellent office space w/ roof top terrace acess
Property Overview
Warehouse is approximately 2,000 SF, w/ 16' ceiling and 10' roll-up door. Can be leased separately from office space. Second floor office approximately 1,600 SF w/ ADA bathroom, waiting room 16'x20', main office 40'x20' conference room+private office 24'x20', and terrace 20'x20'. All spaces are in excellent condition, move-in. Warehouse can be leased separately from office space. Cameras are installed inside and out. Large windows. Electric buzzer for the main entrance door. Keyless entry and code entry locks at the main entrance. FIOS wired. Central A/C and heat (gas). Gas blowers units in the warehouse. ICIP
Warehouse FACILITY FACTS
Presented by

12812 18th Ave
Hmm, there seems to have been an error sending your message. Please try again.
Thanks! Your message was sent.




