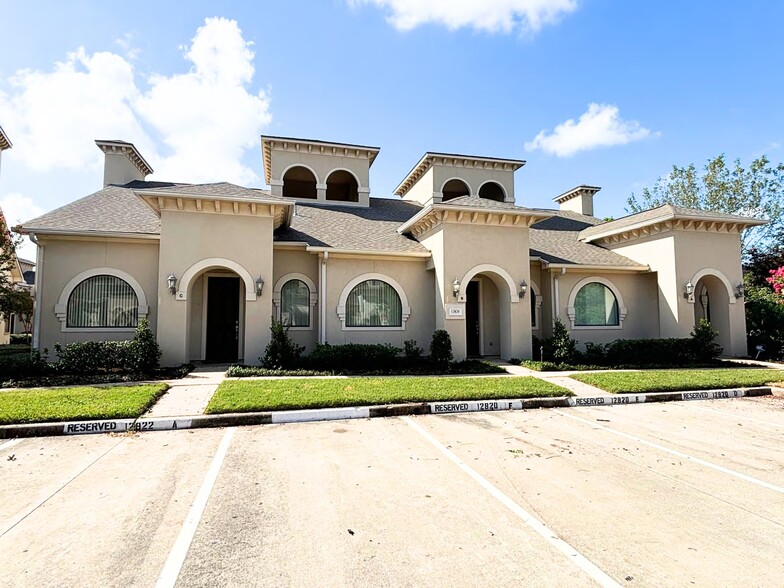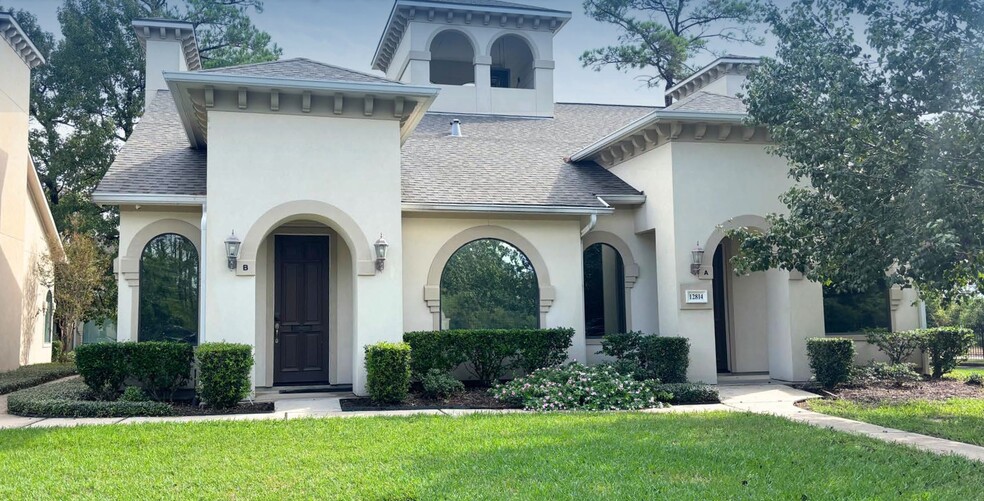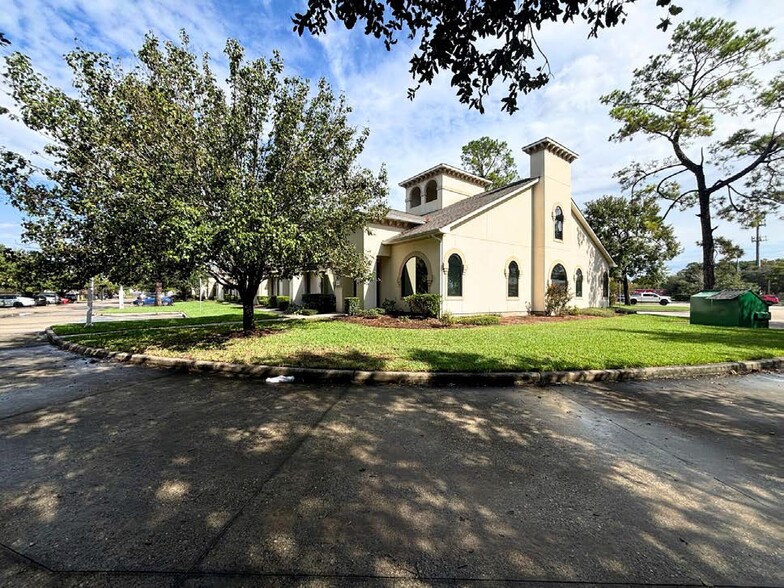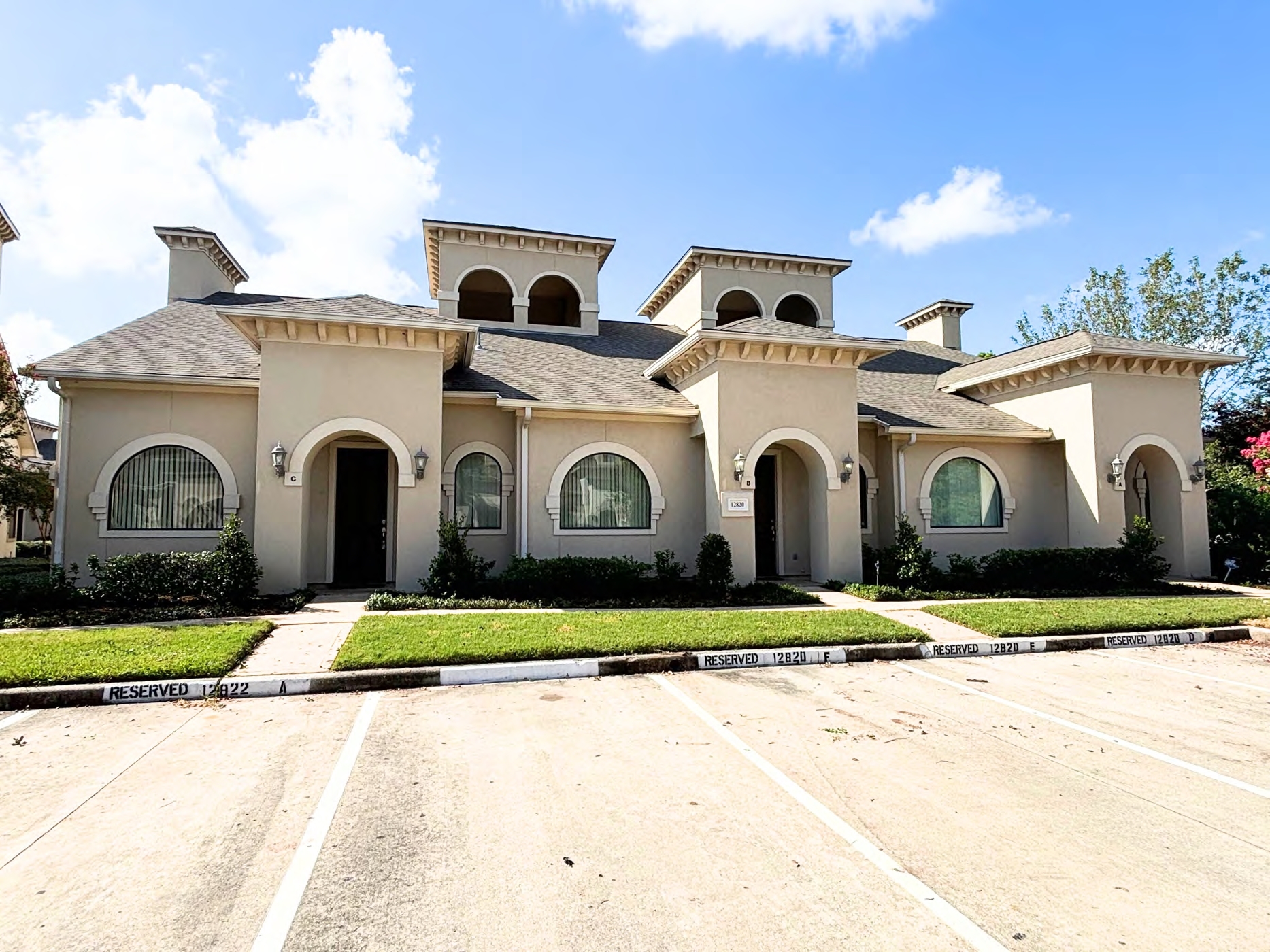
This feature is unavailable at the moment.
We apologize, but the feature you are trying to access is currently unavailable. We are aware of this issue and our team is working hard to resolve the matter.
Please check back in a few minutes. We apologize for the inconvenience.
- LoopNet Team
thank you

Your email has been sent!
Willow Centre Drive Houston, TX 77066
675 - 5,400 SF of Office Space Available



Park Highlights
- Excellent location, minutes away from Willowbrook Mall and national restaurants such as Pappasitos, Pappadeaux, Chipotle, Chick-fil-A, and In-N-Out.
- Full demographic package available upon request.
- Pylon signage available with Sale/Lease.
PARK FACTS
| Total Space Available | 5,400 SF | Park Type | Office Park |
| Max. Contiguous | 2,700 SF |
| Total Space Available | 5,400 SF |
| Max. Contiguous | 2,700 SF |
| Park Type | Office Park |
all available spaces(8)
Display Rental Rate as
- Space
- Size
- Term
- Rental Rate
- Space Use
- Condition
- Available
Each suite includes reception area, two large offices, restroom, and kitchenette. Possible to combine to create up to 2,700 SF of contiguous space.
- Listed rate may not include certain utilities, building services and property expenses
- 2 Private Offices
- Reception Area
- Private Restrooms
- Partially Built-Out as Standard Office
- Can be combined with additional space(s) for up to 2,700 SF of adjacent space
- Kitchen
Each suite includes reception area, two large offices, restroom, and kitchenette. Possible to combine to create up to 2,700 SF of contiguous space.
- Listed rate may not include certain utilities, building services and property expenses
- 2 Private Offices
- Reception Area
- Private Restrooms
- Partially Built-Out as Standard Office
- Can be combined with additional space(s) for up to 2,700 SF of adjacent space
- Kitchen
Each suite includes reception area, two large offices, restroom, and kitchenette. Possible to combine to create up to 2,700 SF of contiguous space.
- Listed rate may not include certain utilities, building services and property expenses
- 2 Private Offices
- Reception Area
- Private Restrooms
- Partially Built-Out as Standard Office
- Can be combined with additional space(s) for up to 2,700 SF of adjacent space
- Kitchen
Each suite includes reception area, two large offices, restroom, and kitchenette. Possible to combine to create up to 2,700 SF of contiguous space.
- Listed rate may not include certain utilities, building services and property expenses
- 2 Private Offices
- Reception Area
- Private Restrooms
- Partially Built-Out as Standard Office
- Can be combined with additional space(s) for up to 2,700 SF of adjacent space
- Kitchen
| Space | Size | Term | Rental Rate | Space Use | Condition | Available |
| 1st Floor, Ste A | 675 SF | Negotiable | $24.00 /SF/YR $2.00 /SF/MO $16,200 /YR $1,350 /MO | Office | Partial Build-Out | Now |
| 1st Floor, Ste B | 675 SF | Negotiable | $24.00 /SF/YR $2.00 /SF/MO $16,200 /YR $1,350 /MO | Office | Partial Build-Out | Now |
| 1st Floor, Ste C | 675 SF | Negotiable | $24.00 /SF/YR $2.00 /SF/MO $16,200 /YR $1,350 /MO | Office | Partial Build-Out | Now |
| 1st Floor, Ste E | 675 SF | Negotiable | $24.00 /SF/YR $2.00 /SF/MO $16,200 /YR $1,350 /MO | Office | Partial Build-Out | Now |
12820 Willow Centre Dr - 1st Floor - Ste A
12820 Willow Centre Dr - 1st Floor - Ste B
12820 Willow Centre Dr - 1st Floor - Ste C
12820 Willow Centre Dr - 1st Floor - Ste E
- Space
- Size
- Term
- Rental Rate
- Space Use
- Condition
- Available
Possible to divide; see floor plan on page 6.
- Partially Built-Out as Standard Office
- Can be combined with additional space(s) for up to 2,700 SF of adjacent space
- Mostly Open Floor Plan Layout
Possible to divide; see floor plan on page 6.
- Partially Built-Out as Standard Office
- Can be combined with additional space(s) for up to 2,700 SF of adjacent space
- Mostly Open Floor Plan Layout
Possible to divide; see floor plan on page 6.
- Partially Built-Out as Standard Office
- Can be combined with additional space(s) for up to 2,700 SF of adjacent space
- Mostly Open Floor Plan Layout
Possible to divide; see floor plan on page 6.
- Partially Built-Out as Standard Office
- Can be combined with additional space(s) for up to 2,700 SF of adjacent space
- Mostly Open Floor Plan Layout
| Space | Size | Term | Rental Rate | Space Use | Condition | Available |
| 1st Floor, Ste A | 675 SF | Negotiable | Upon Request Upon Request Upon Request Upon Request | Office | Partial Build-Out | 30 Days |
| 1st Floor, Ste B | 675 SF | Negotiable | Upon Request Upon Request Upon Request Upon Request | Office | Partial Build-Out | 30 Days |
| 1st Floor, Ste C | 675 SF | Negotiable | Upon Request Upon Request Upon Request Upon Request | Office | Partial Build-Out | 30 Days |
| 1st Floor, Ste D | 675 SF | Negotiable | Upon Request Upon Request Upon Request Upon Request | Office | Partial Build-Out | 30 Days |
12814 Willow Centre Dr - 1st Floor - Ste A
12814 Willow Centre Dr - 1st Floor - Ste B
12814 Willow Centre Dr - 1st Floor - Ste C
12814 Willow Centre Dr - 1st Floor - Ste D
12820 Willow Centre Dr - 1st Floor - Ste A
| Size | 675 SF |
| Term | Negotiable |
| Rental Rate | $24.00 /SF/YR |
| Space Use | Office |
| Condition | Partial Build-Out |
| Available | Now |
Each suite includes reception area, two large offices, restroom, and kitchenette. Possible to combine to create up to 2,700 SF of contiguous space.
- Listed rate may not include certain utilities, building services and property expenses
- Partially Built-Out as Standard Office
- 2 Private Offices
- Can be combined with additional space(s) for up to 2,700 SF of adjacent space
- Reception Area
- Kitchen
- Private Restrooms
12820 Willow Centre Dr - 1st Floor - Ste B
| Size | 675 SF |
| Term | Negotiable |
| Rental Rate | $24.00 /SF/YR |
| Space Use | Office |
| Condition | Partial Build-Out |
| Available | Now |
Each suite includes reception area, two large offices, restroom, and kitchenette. Possible to combine to create up to 2,700 SF of contiguous space.
- Listed rate may not include certain utilities, building services and property expenses
- Partially Built-Out as Standard Office
- 2 Private Offices
- Can be combined with additional space(s) for up to 2,700 SF of adjacent space
- Reception Area
- Kitchen
- Private Restrooms
12820 Willow Centre Dr - 1st Floor - Ste C
| Size | 675 SF |
| Term | Negotiable |
| Rental Rate | $24.00 /SF/YR |
| Space Use | Office |
| Condition | Partial Build-Out |
| Available | Now |
Each suite includes reception area, two large offices, restroom, and kitchenette. Possible to combine to create up to 2,700 SF of contiguous space.
- Listed rate may not include certain utilities, building services and property expenses
- Partially Built-Out as Standard Office
- 2 Private Offices
- Can be combined with additional space(s) for up to 2,700 SF of adjacent space
- Reception Area
- Kitchen
- Private Restrooms
12820 Willow Centre Dr - 1st Floor - Ste E
| Size | 675 SF |
| Term | Negotiable |
| Rental Rate | $24.00 /SF/YR |
| Space Use | Office |
| Condition | Partial Build-Out |
| Available | Now |
Each suite includes reception area, two large offices, restroom, and kitchenette. Possible to combine to create up to 2,700 SF of contiguous space.
- Listed rate may not include certain utilities, building services and property expenses
- Partially Built-Out as Standard Office
- 2 Private Offices
- Can be combined with additional space(s) for up to 2,700 SF of adjacent space
- Reception Area
- Kitchen
- Private Restrooms
12814 Willow Centre Dr - 1st Floor - Ste A
| Size | 675 SF |
| Term | Negotiable |
| Rental Rate | Upon Request |
| Space Use | Office |
| Condition | Partial Build-Out |
| Available | 30 Days |
Possible to divide; see floor plan on page 6.
- Partially Built-Out as Standard Office
- Mostly Open Floor Plan Layout
- Can be combined with additional space(s) for up to 2,700 SF of adjacent space
12814 Willow Centre Dr - 1st Floor - Ste B
| Size | 675 SF |
| Term | Negotiable |
| Rental Rate | Upon Request |
| Space Use | Office |
| Condition | Partial Build-Out |
| Available | 30 Days |
Possible to divide; see floor plan on page 6.
- Partially Built-Out as Standard Office
- Mostly Open Floor Plan Layout
- Can be combined with additional space(s) for up to 2,700 SF of adjacent space
12814 Willow Centre Dr - 1st Floor - Ste C
| Size | 675 SF |
| Term | Negotiable |
| Rental Rate | Upon Request |
| Space Use | Office |
| Condition | Partial Build-Out |
| Available | 30 Days |
Possible to divide; see floor plan on page 6.
- Partially Built-Out as Standard Office
- Mostly Open Floor Plan Layout
- Can be combined with additional space(s) for up to 2,700 SF of adjacent space
12814 Willow Centre Dr - 1st Floor - Ste D
| Size | 675 SF |
| Term | Negotiable |
| Rental Rate | Upon Request |
| Space Use | Office |
| Condition | Partial Build-Out |
| Available | 30 Days |
Possible to divide; see floor plan on page 6.
- Partially Built-Out as Standard Office
- Mostly Open Floor Plan Layout
- Can be combined with additional space(s) for up to 2,700 SF of adjacent space
Park Overview
Conveniently located just a quarter mile from FM 1960 and about 1 mile from SH 249. The property is just +/-3 miles from the Sam Houston Tollway.
Presented by

Willow Centre Drive | Houston, TX 77066
Hmm, there seems to have been an error sending your message. Please try again.
Thanks! Your message was sent.













