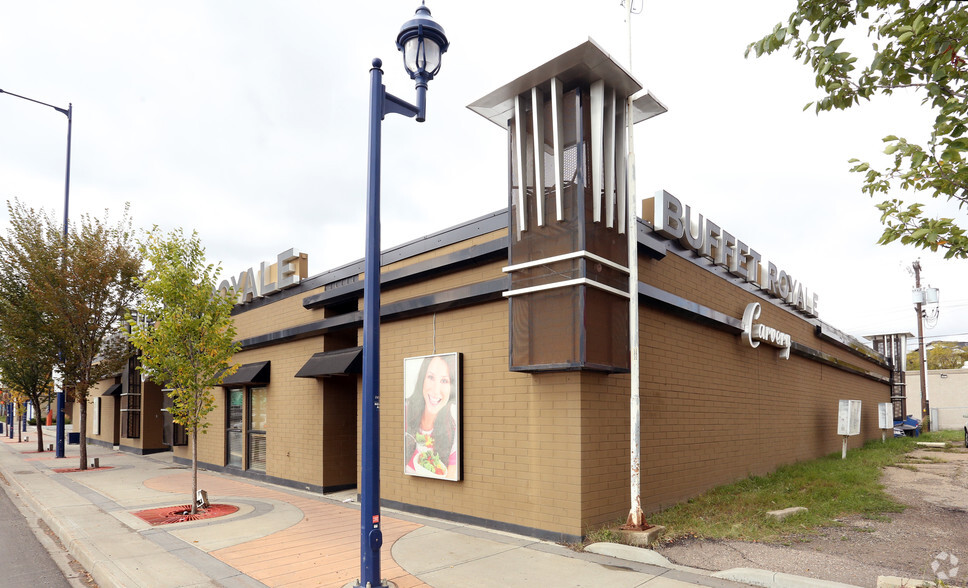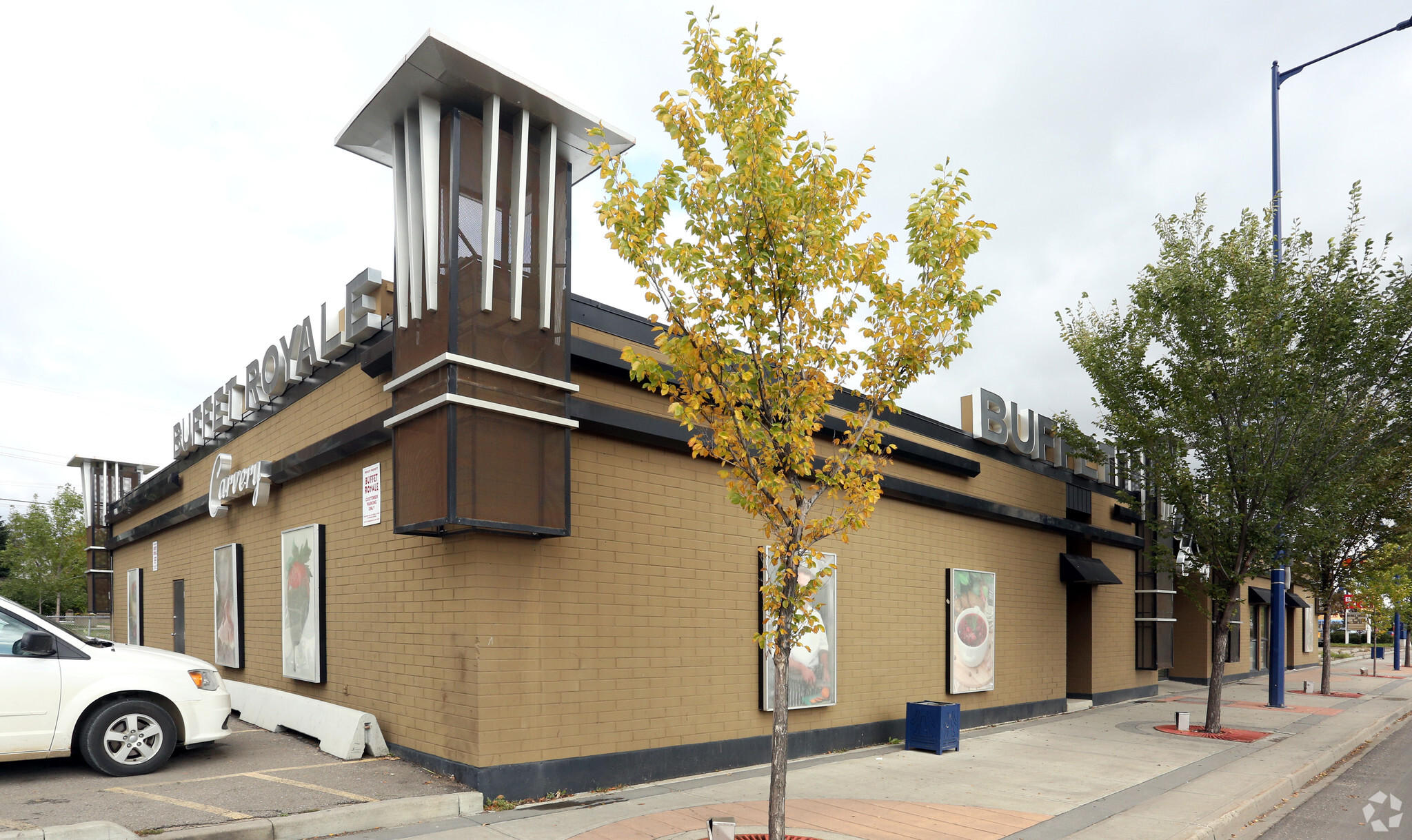
This feature is unavailable at the moment.
We apologize, but the feature you are trying to access is currently unavailable. We are aware of this issue and our team is working hard to resolve the matter.
Please check back in a few minutes. We apologize for the inconvenience.
- LoopNet Team
thank you

Your email has been sent!
12866 Fort Rd NW
9,450 SF 100% Leased Retail Building Edmonton, AB T5A 1B1 $1,534,095 USD ($162 USD/SF)


Investment Highlights
- Redevelopment potential for splitting into CRUs or condo conversion
Executive Summary
Owner will vacate the premises for a new owner or leaseback
Significant renovations have been completed to the property in 2014/15, with costs previously provided by the property owner, including a new roof (cost $130,000.00), exterior façade and signage ($220,000.00), resurfacing the parking area ($27,000.00), new overhead doors ($24,000.00). In addition, approximately $130,000.00 in upgrades has been completed to the flex/warehouse bay (including new lighting, electrical, and concrete work) and significant upgrades have been completed to the interior of Buffet Royale. Parking ratio is 1.58 per 1,000 Sq.Ft.
Building is concrete block construction on a concrete grade beam foundation on concrete piles, and a concrete slab. Siding is painted concrete block. Roof is flat deck with SBS membrane. The building was constructed in 1975.
Property Facts
MAJOR TENANTS
- Tenant
- Industry
- SF OCCUPIED
- RENT/SF
- Lease End
- Buffet Royale Carvery
- Retailer
- -
- -
- -
| Tenant | Industry | SF OCCUPIED | RENT/SF | Lease End | ||
| Buffet Royale Carvery | Retailer | - | - | - |
Space Availability
- Space
- Size
- Space Use
- Position
- Available
Significant renovations have been completed to the property in 2014/15, with costs previously provided by the property owner, including a new roof (cost $130,000.00), exterior façade and signage ($220,000.00), resurfacing the parking area ($27,000.00), new overhead doors ($24,000.00). In addition, approximately $130,000.00 in upgrades has been completed to the flex/warehouse bay (including new lighting, electrical, and concrete work) and significant upgrades have been completed to the interior of Buffet Royale. Parking ratio is 1.58 per 1,000 Sq.Ft. Building is concrete block construction on a concrete grade beam foundation on concrete piles, and a concrete slab. Siding is painted concrete block. Roof is flat deck with SBS membrane. The building was constructed in 1975.
| Space | Size | Space Use | Position | Available |
| 1st Floor | 3,925-9,450 SF | Retail | - | 30 Days |
1st Floor
| Size |
| 3,925-9,450 SF |
| Space Use |
| Retail |
| Position |
| - |
| Available |
| 30 Days |
1st Floor
| Size | 3,925-9,450 SF |
| Space Use | Retail |
| Position | - |
| Available | 30 Days |
Significant renovations have been completed to the property in 2014/15, with costs previously provided by the property owner, including a new roof (cost $130,000.00), exterior façade and signage ($220,000.00), resurfacing the parking area ($27,000.00), new overhead doors ($24,000.00). In addition, approximately $130,000.00 in upgrades has been completed to the flex/warehouse bay (including new lighting, electrical, and concrete work) and significant upgrades have been completed to the interior of Buffet Royale. Parking ratio is 1.58 per 1,000 Sq.Ft. Building is concrete block construction on a concrete grade beam foundation on concrete piles, and a concrete slab. Siding is painted concrete block. Roof is flat deck with SBS membrane. The building was constructed in 1975.
Nearby Major Retailers










Learn More About Investing in Retail Properties
Presented by

12866 Fort Rd NW
Hmm, there seems to have been an error sending your message. Please try again.
Thanks! Your message was sent.






