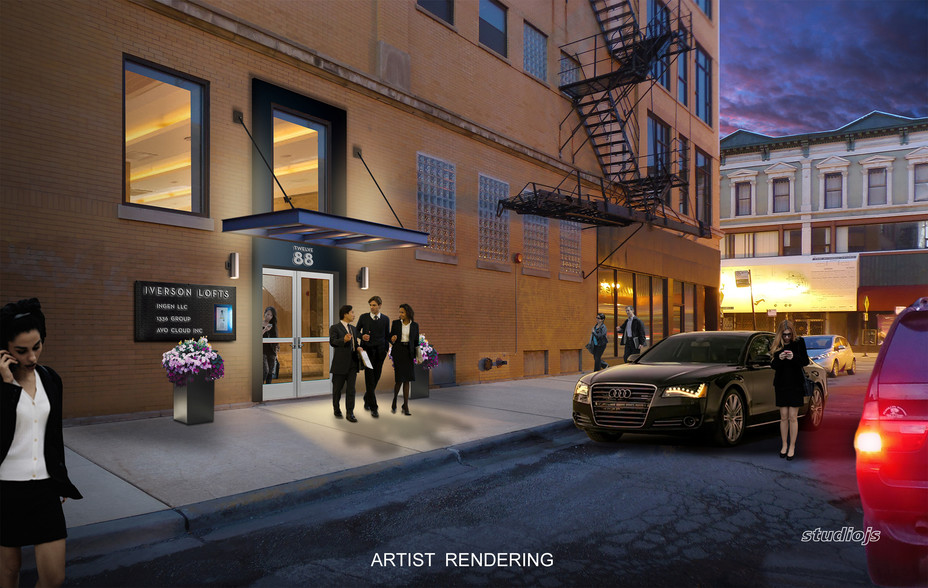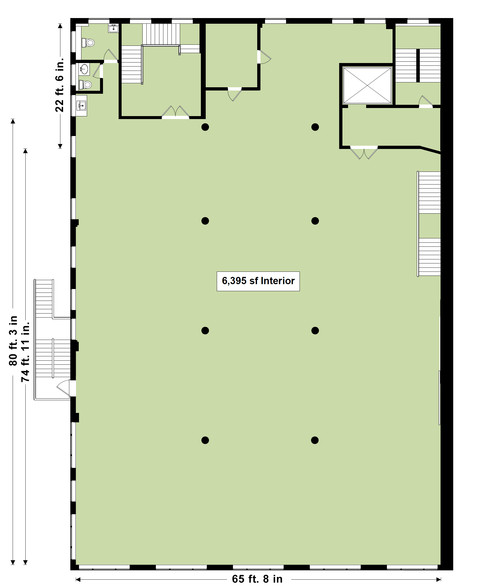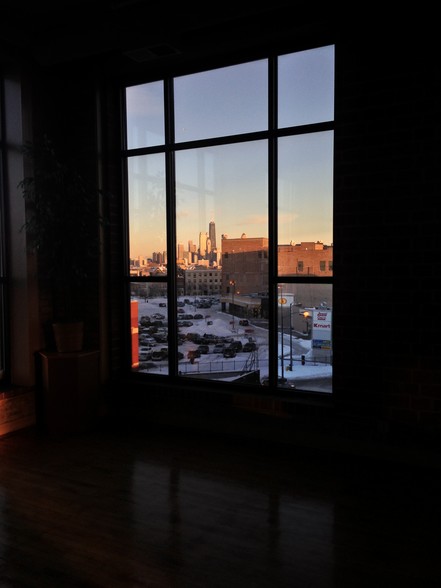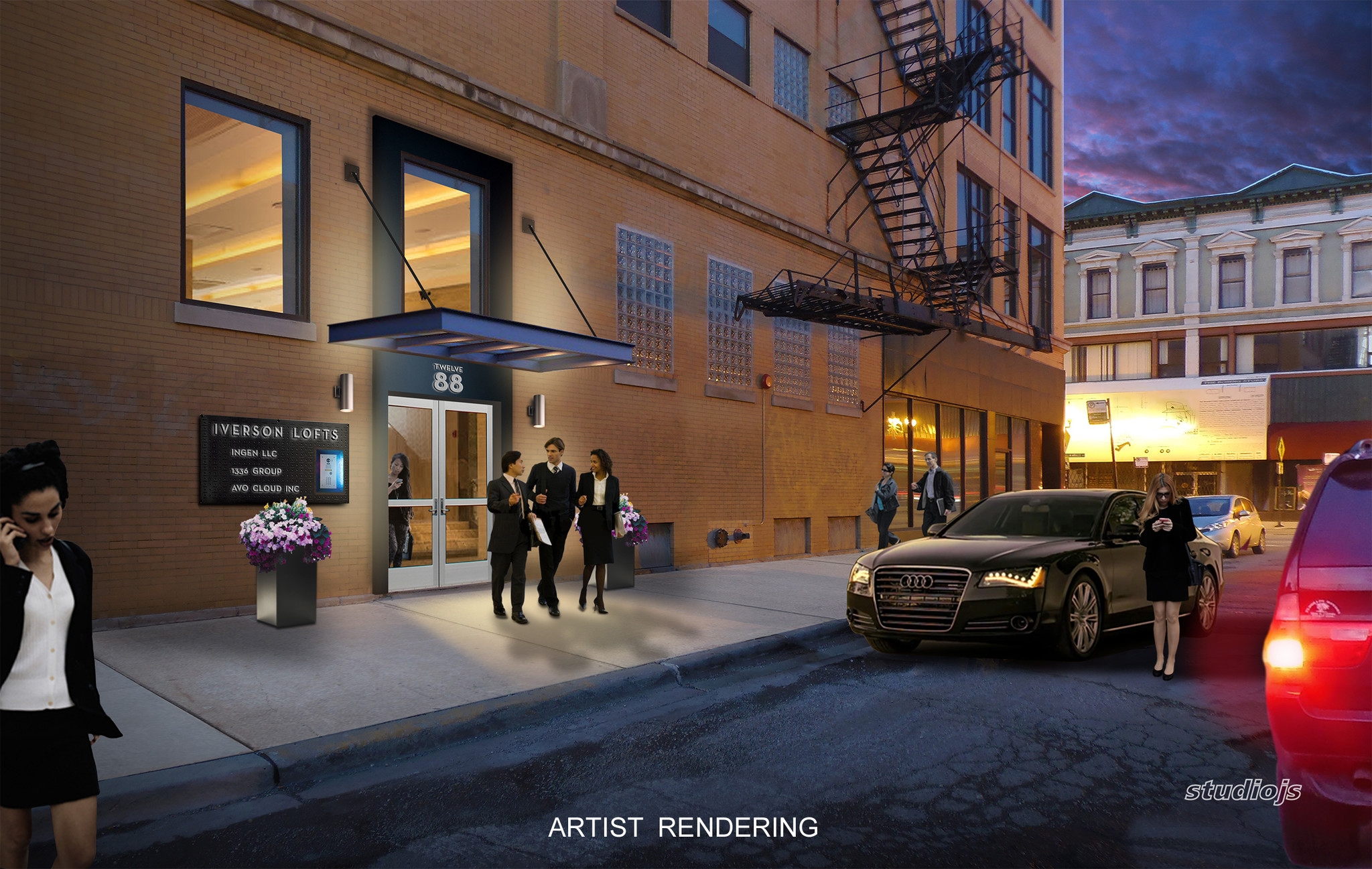
This feature is unavailable at the moment.
We apologize, but the feature you are trying to access is currently unavailable. We are aware of this issue and our team is working hard to resolve the matter.
Please check back in a few minutes. We apologize for the inconvenience.
- LoopNet Team
thank you

Your email has been sent!
Hermitage Office Building 1288 N Hermitage Ave
6,395 SF of Office Space Available in Chicago, IL 60622



Sublease Highlights
- HVAC (with new mechanicals) fully distributed across the floor.
- Up to three contiguous floors available, and connectable by private internal stairwell.
- Loft space is fully sprinklered, fire code compliant, and accessed by passenger elevator. Grade-level entry and lobby permit ADA access to all areas.
all available space(1)
Display Rental Rate as
- Space
- Size
- Term
- Rental Rate
- Space Use
- Condition
- Available
Fully built out 3rd floor space totaling 6,395 total SF. Current lease term is ser through 1/31/2025
- Sublease space available from current tenant
- Mostly Open Floor Plan Layout
- 1 Private Office
- 8 Workstations
- Central Air and Heating
- Fully Built-Out as Standard Office
- Fits 16 - 52 People
- 1 Conference Room
- Space is in Excellent Condition
| Space | Size | Term | Rental Rate | Space Use | Condition | Available |
| 3rd Floor | 6,395 SF | Feb 2025 | Upon Request Upon Request Upon Request Upon Request | Office | Full Build-Out | Now |
3rd Floor
| Size |
| 6,395 SF |
| Term |
| Feb 2025 |
| Rental Rate |
| Upon Request Upon Request Upon Request Upon Request |
| Space Use |
| Office |
| Condition |
| Full Build-Out |
| Available |
| Now |
3rd Floor
| Size | 6,395 SF |
| Term | Feb 2025 |
| Rental Rate | Upon Request |
| Space Use | Office |
| Condition | Full Build-Out |
| Available | Now |
Fully built out 3rd floor space totaling 6,395 total SF. Current lease term is ser through 1/31/2025
- Sublease space available from current tenant
- Fully Built-Out as Standard Office
- Mostly Open Floor Plan Layout
- Fits 16 - 52 People
- 1 Private Office
- 1 Conference Room
- 8 Workstations
- Space is in Excellent Condition
- Central Air and Heating
Property Overview
Trophy vintage loft space at highly-visible Wicker Park/Bucktown corner. Originally built as a department store, the historic Iverson's Building offers dramatic 14+ foot ceilings and ~11' windows, providing incredible light and air across the entire floor plate. Open floor plan permits generous layout flexibility. HVAC (with new mechanicals) fully distributed across the floor. Loft space is fully sprinklered, fire code compliant, and accessed by passenger elevator. Grade-level entry and lobby permit ADA access to all areas. Management now renovating double-height private office lobby, adding architecturally-distinguished entryway, furniture, and bike storage. Up to three contiguous floors available, and connectable by private internal stairwell. Tremendous opportunity in this gentrified, desirable neighborhood. Conveniently close to both the North Avenue and Division Street L train stations, and steps from the area's destination dining venues. High visibility corner at the geographic epicenter of Wicker Park's thriving dining, retail and entertainment district.
- Air Conditioning
PROPERTY FACTS
Learn More About Renting Office Space
Presented by

Hermitage Office Building | 1288 N Hermitage Ave
Hmm, there seems to have been an error sending your message. Please try again.
Thanks! Your message was sent.



