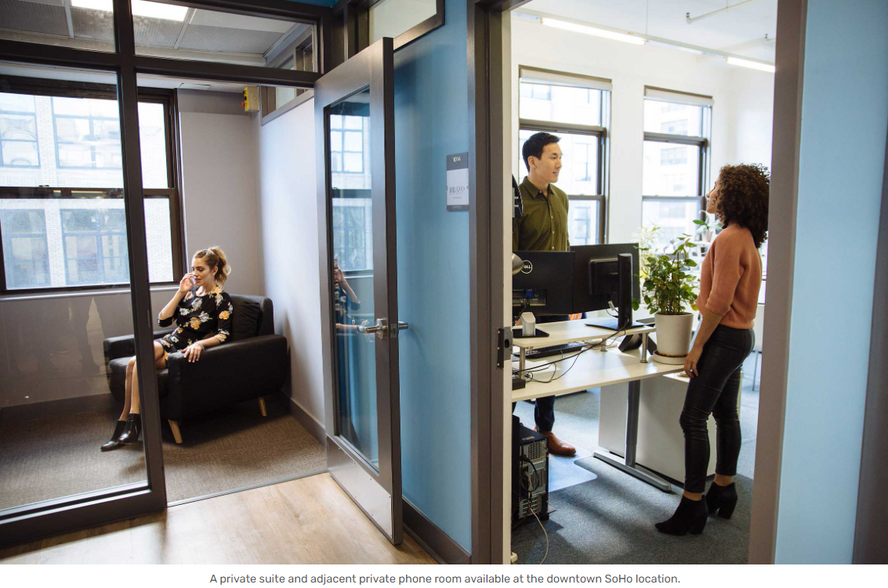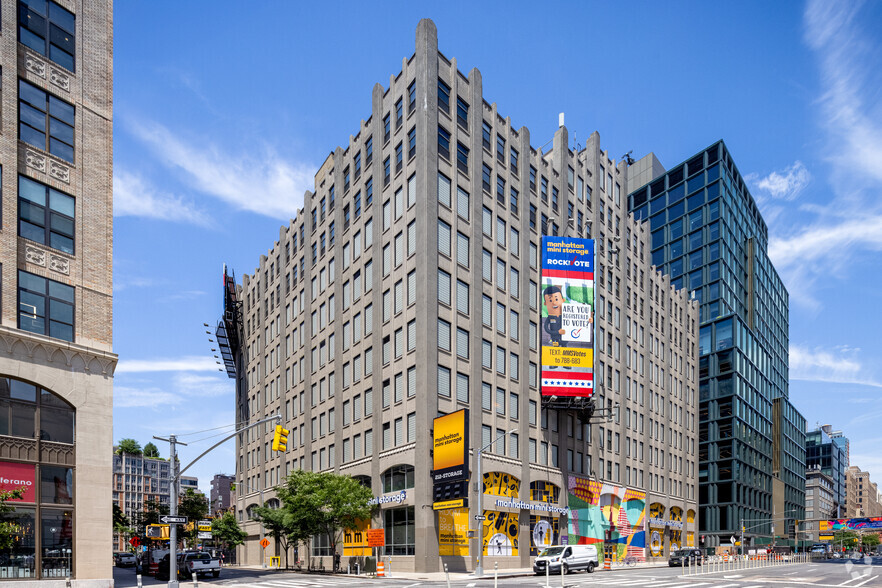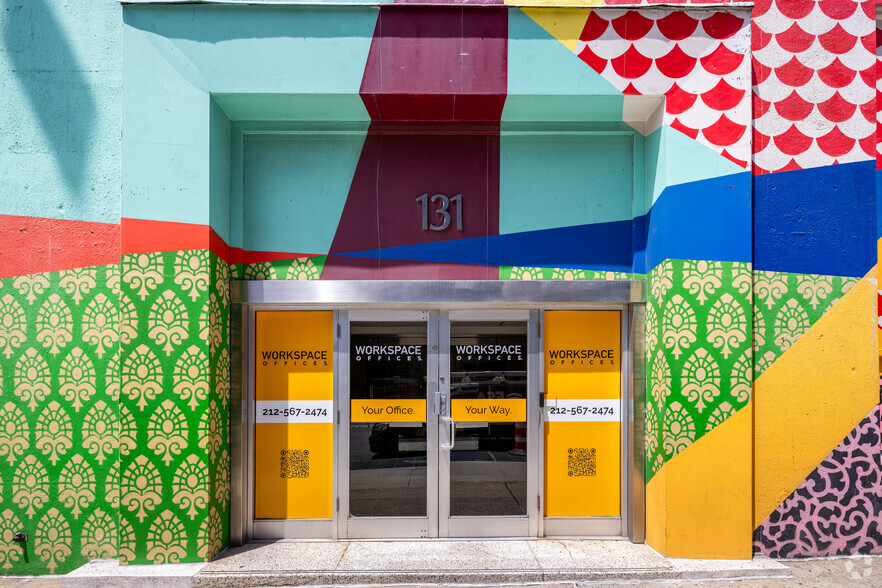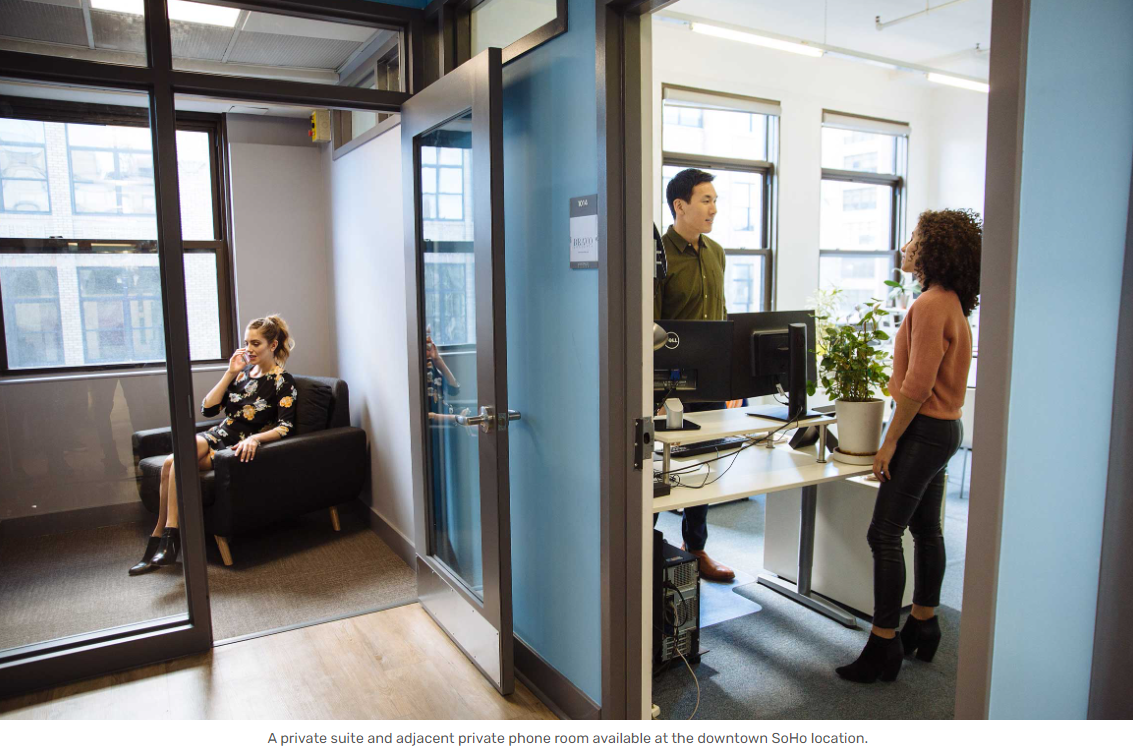
This feature is unavailable at the moment.
We apologize, but the feature you are trying to access is currently unavailable. We are aware of this issue and our team is working hard to resolve the matter.
Please check back in a few minutes. We apologize for the inconvenience.
- LoopNet Team
thank you

Your email has been sent!

Workspace Offices 129-131 Varick St
70 - 2,400 SF of Office Space Available in New York, NY 10013




Highlights
- Join Workspace Offices in SoHo, a vibrant office community for individuals and teams of all sizes with customizable space to meet all business needs.
- Whether in a private suite or on the rooftop terrace, enjoy pet-friendly spaces where teams are inspired to collaborate and do their best work.
- Experience a collaboration-inspired community with complimentary fresh coffee and tea, fully equipped breakrooms, and a range of communal areas.
- Situated at the crossroads of SoHo and Hudson Square, capitalize on easy access to neighborhood amenities, transit options, and the Holland Tunnel.
all available spaces(2)
Display Rental Rate as
- Space
- Size
- Term
- Rental Rate
- Space Use
- Condition
- Available
Pet-friendly, customizable open space private suites on floors 9 and 10 with rooftop terrace access. Spaces range from 70 to 1,200 square feet and feature a visitor management system and private phone booths. ----- 10% Commission -----
- Fully Built-Out as Standard Office
- Fits 1 - 10 People
- Space is in Excellent Condition
- Secure Storage
- Private Suites and Conference Rooms
- Rooftop Terrace
- Loading Docs and Freight Elevators
- Mostly Open Floor Plan Layout
- 1 Conference Room
- Kitchen
- Open-Plan
- Two Fully Equipped Kitchens
- Package Acceptance
- On-Site Discounted Storage
Pet-friendly, customizable open space private suites on floors 9 and 10 with rooftop terrace access. Spaces range from 70 to 1,200 square feet and feature a visitor management system and private phone booths. ----- 10% Commission -----
- Fully Built-Out as Standard Office
- Fits 1 - 10 People
- Space is in Excellent Condition
- Secure Storage
- Private Suites and Conference Rooms
- Rooftop Terrace
- Loading Docs and Freight Elevators
- Mostly Open Floor Plan Layout
- 1 Conference Room
- Kitchen
- Open-Plan
- Two Fully Equipped Kitchens
- Package Acceptance
- On-Site Discounted Storage
| Space | Size | Term | Rental Rate | Space Use | Condition | Available |
| 9th Floor | 70-1,200 SF | Negotiable | Upon Request Upon Request Upon Request Upon Request | Office | Full Build-Out | Now |
| 10th Floor | 70-1,200 SF | Negotiable | Upon Request Upon Request Upon Request Upon Request | Office | Full Build-Out | Now |
9th Floor
| Size |
| 70-1,200 SF |
| Term |
| Negotiable |
| Rental Rate |
| Upon Request Upon Request Upon Request Upon Request |
| Space Use |
| Office |
| Condition |
| Full Build-Out |
| Available |
| Now |
10th Floor
| Size |
| 70-1,200 SF |
| Term |
| Negotiable |
| Rental Rate |
| Upon Request Upon Request Upon Request Upon Request |
| Space Use |
| Office |
| Condition |
| Full Build-Out |
| Available |
| Now |
9th Floor
| Size | 70-1,200 SF |
| Term | Negotiable |
| Rental Rate | Upon Request |
| Space Use | Office |
| Condition | Full Build-Out |
| Available | Now |
Pet-friendly, customizable open space private suites on floors 9 and 10 with rooftop terrace access. Spaces range from 70 to 1,200 square feet and feature a visitor management system and private phone booths. ----- 10% Commission -----
- Fully Built-Out as Standard Office
- Mostly Open Floor Plan Layout
- Fits 1 - 10 People
- 1 Conference Room
- Space is in Excellent Condition
- Kitchen
- Secure Storage
- Open-Plan
- Private Suites and Conference Rooms
- Two Fully Equipped Kitchens
- Rooftop Terrace
- Package Acceptance
- Loading Docs and Freight Elevators
- On-Site Discounted Storage
10th Floor
| Size | 70-1,200 SF |
| Term | Negotiable |
| Rental Rate | Upon Request |
| Space Use | Office |
| Condition | Full Build-Out |
| Available | Now |
Pet-friendly, customizable open space private suites on floors 9 and 10 with rooftop terrace access. Spaces range from 70 to 1,200 square feet and feature a visitor management system and private phone booths. ----- 10% Commission -----
- Fully Built-Out as Standard Office
- Mostly Open Floor Plan Layout
- Fits 1 - 10 People
- 1 Conference Room
- Space is in Excellent Condition
- Kitchen
- Secure Storage
- Open-Plan
- Private Suites and Conference Rooms
- Two Fully Equipped Kitchens
- Rooftop Terrace
- Package Acceptance
- Loading Docs and Freight Elevators
- On-Site Discounted Storage
About the Property
Workspace Offices at 131 Varick Street offers private office suites in vibrant SoHo. Maybe you’re leaving your home office to make your mark, an entrepreneur moving to the next phase, or if you need headquarters to call home, WorkSpace Offices has the space you need. Secure fully customizable workspace that offers flexible terms and the ability to scale. From artists to business executives and everyone in between, Workspace Offices has everything needed for success. Members enjoy fresh coffee and tea, fully equipped breakrooms, and access to conference rooms, unique communal areas, a rooftop terrace, freight elevators, and loading docks. Interior and exterior offices are immediately available, ranging from 70 to 1,200 square feet and accommodating up to 25 people. Plus, collaborate with the four-legged members of your team in our pet-friendly spaces. 131 Varick Street sits at the crossroads of SoHo and Hudson Square, with easy access to the Holland Tunnel. Many dining options, public parks, hotels, and access to subway lines and bus routes are only a short walk away. Elevate your business profile and increase productivity with a customizable space at Workspace Offices at 131 Varick Street.
PROPERTY FACTS FOR 129-131 Varick St , New York, NY 10013
| Min. Divisible | 70 SF | Building Size | 281,387 SF |
| Property Type | Specialty | Year Built | 1924 |
| Property Subtype | Self-Storage |
| Min. Divisible | 70 SF |
| Property Type | Specialty |
| Property Subtype | Self-Storage |
| Building Size | 281,387 SF |
| Year Built | 1924 |
Features and Amenities
- Bus Line
- Metro/Subway
- Property Manager on Site
- Air Conditioning
Marketing Brochure
About Hudson Square
In Lower Manhattan, Hudson Square is located in the center of the West Village, Soho, and Tribeca. Clarkson Street bounds the neighborhood to the north, Canal Street to the south, Varick Street to the east, and the Hudson River to the west.
With proximity to attractions such as the High Line Park, the new Whitney Museum, and some of Manhattan's most popular restaurants, Hudson Square has attracted many creative tenants to the submarket's slew of renovated office buildings.
Google occupies over a million square feet at 550 Washington Street, while Disney is building its brand new headquarters at 7 Hudson Square. Occupiers are within steps of the West Village, Greenwich Village, and SoHo, a fact that significant companies hope helps recruit top talent.
Nearby Amenities
Restaurants |
|||
|---|---|---|---|
| Cafe Altro Paradiso | Cafe | $$$ | 2 min walk |
| Local & Vine | American | $$$ | 2 min walk |
| Dunkin' | Cafe | - | 3 min walk |
Retail |
||
|---|---|---|
| CVS Pharmacy | Drug Store | 3 min walk |
| Trader Joe's | Supermarket | 3 min walk |
| Bank of America | Bank | 8 min walk |
Hotels |
|
|---|---|
| Sheraton Hotel |
369 rooms
8 min walk
|
Presented by

Workspace Offices | 129-131 Varick St
Hmm, there seems to have been an error sending your message. Please try again.
Thanks! Your message was sent.






