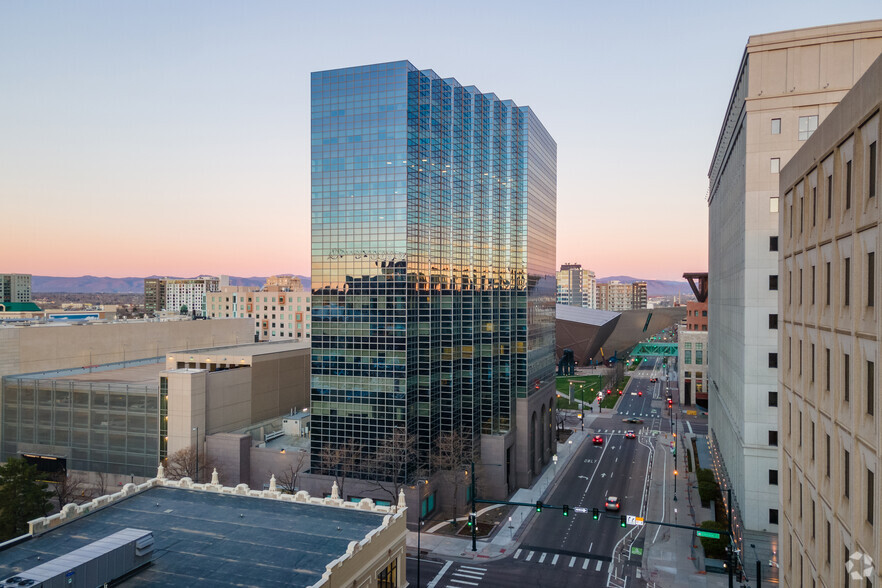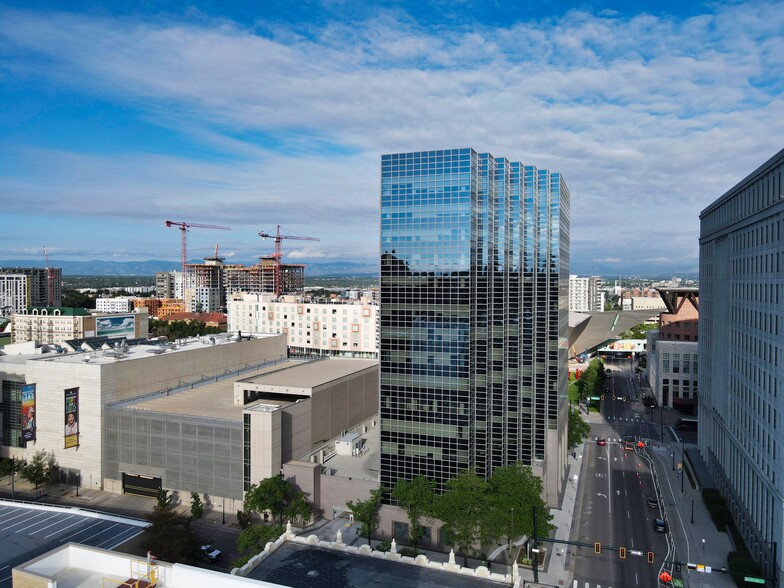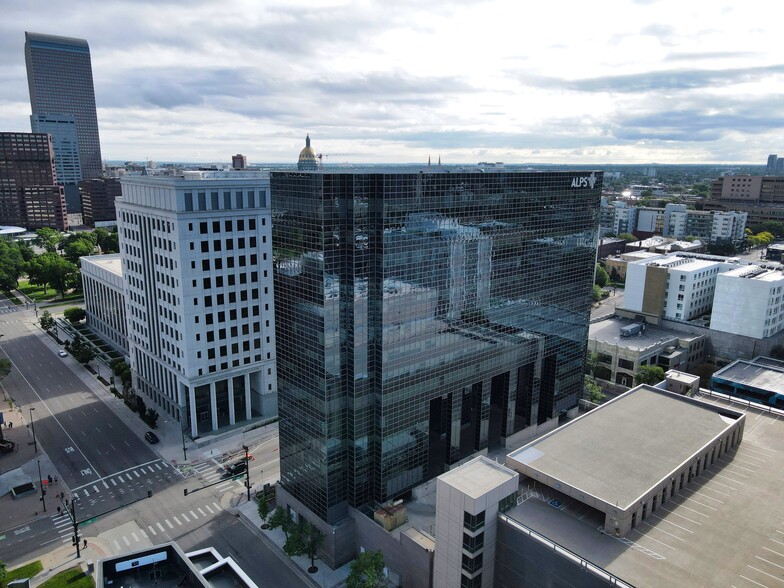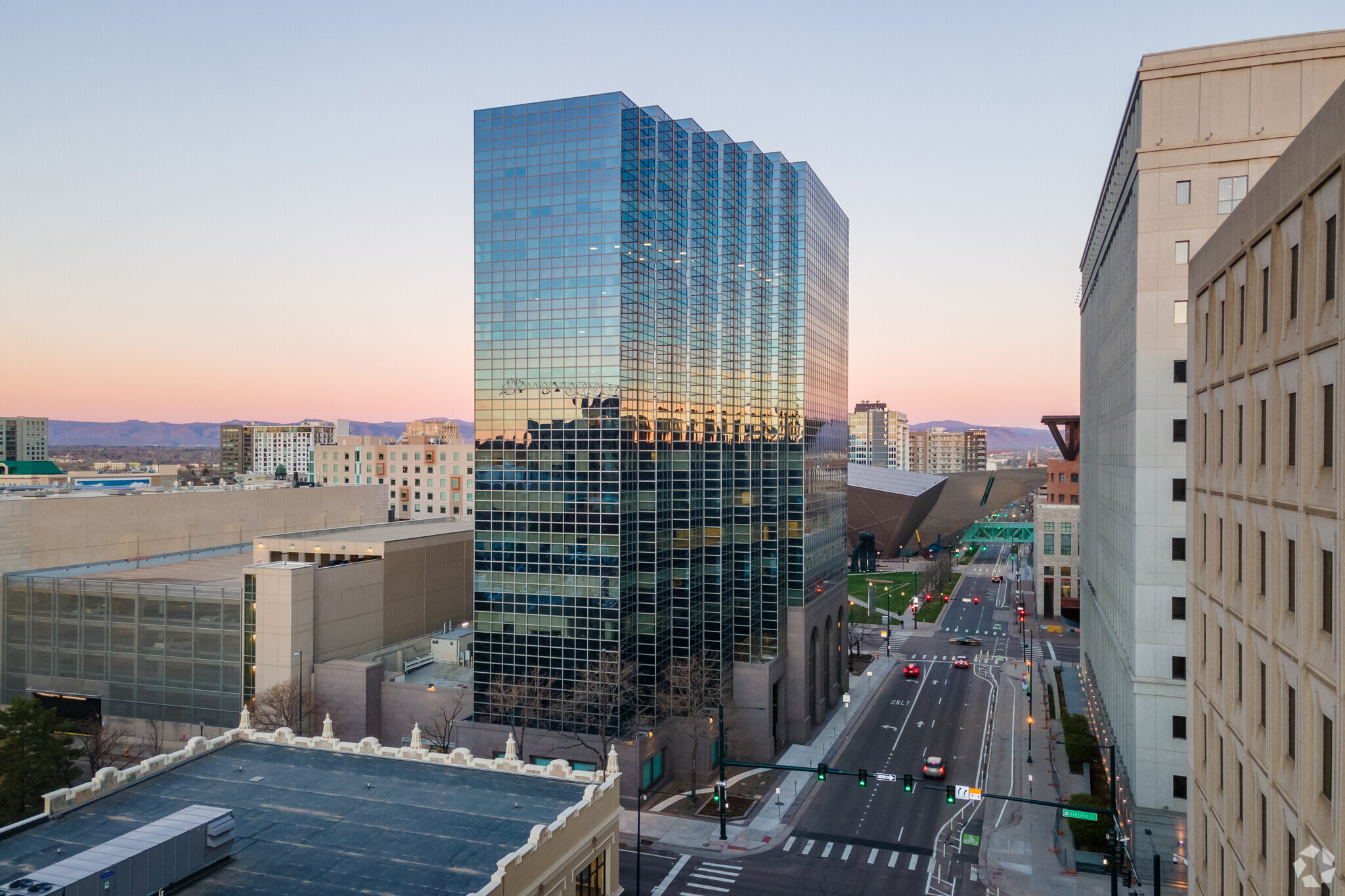
This feature is unavailable at the moment.
We apologize, but the feature you are trying to access is currently unavailable. We are aware of this issue and our team is working hard to resolve the matter.
Please check back in a few minutes. We apologize for the inconvenience.
- LoopNet Team
thank you

Your email has been sent!
1290 Broadway LLC 1290 Broadway
1,891 - 54,011 SF of 5-Star Space Available in Denver, CO 80203



HIGHLIGHTS
- Visible location between Broadway and Lincoln with monument signage available.
- Adjacent to History Colorado Conference Center and more than 20 restaurants within a 5-minute walk.
- Public transportation options via light rail and bus.
- Excellent workforce within walking distance and located in an Enterprise Zone.
- Ample on-street parking as well as dedicated 1,290 visitor parking spaces.
- Excellent vehicular access from all points of the Denver Metropolitan area.
ALL AVAILABLE SPACES(8)
Display Rental Rate as
- SPACE
- SIZE
- TERM
- RENTAL RATE
- SPACE USE
- CONDITION
- AVAILABLE
White box space with new LED lights, paint, and carpet throughout. The West Wing of the building faces Broadway. There is direct access to the building's lobby and the building's lounge can function as a waiting area for guests.
- Lease rate does not include utilities, property expenses or building services
- Open Floor Plan Layout
- new led lights, paint and carper throughout
- Fully Built-Out as Standard Office
- Space is in Excellent Condition
White box space with new LED lights, paint, and carpeting throughout. The East Wing of the building faces Lincoln. There is direct access to the building's lobby and the building lounge can function as a waiting area for guests.
- Lease rate does not include utilities, property expenses or building services
- Open Floor Plan Layout
- new led lights, paint and carper throughout
- Partially Built-Out as Standard Office
- Space is in Excellent Condition
There is a conference room, two private offices, a break room, and space for work stations.
- Lease rate does not include utilities, property expenses or building services
- Open Floor Plan Layout
- 1 Conference Room
- break room and space for work stations
- Fully Built-Out as Standard Office
- 2 Private Offices
- Space is in Excellent Condition
This recently renovated space features new ceiling tiles, new LED lights, a kitchen area, nine exterior offices, two conference rooms, three huddle rooms, and space for approximately 86 workstations. The plan shows a hypothetical layout, with furniture not included.
- Lease rate does not include utilities, property expenses or building services
- Open Floor Plan Layout
- 2 Conference Rooms
- Space is in Excellent Condition
- recently renovated
- Fully Built-Out as Standard Office
- 9 Private Offices
- 86 Workstations
- Kitchen
Office intensive spec suite with a welcoming reception area, seven private offices, a huddle room, a conference room, and open office space with (10) 8'x8' workstations.
- Lease rate does not include utilities, property expenses or building services
- 1 Conference Room
- Space is in Excellent Condition
- 7 Private Offices
- 10 Workstations
Newly white boxed space. This space has new carpet and paint, new ceiling tiles, LED lights, renovated restrooms, a raised floor, and spectacular views.
- Lease rate does not include utilities, property expenses or building services
- Open Floor Plan Layout
- Raised Floor
- Partially Built-Out as Standard Office
- Space is in Excellent Condition
- New carpet and paint
- Lease rate does not include utilities, property expenses or building services
- Space is in Excellent Condition
- Mostly Open Floor Plan Layout
- Recently Renovated
Office intensive suite with 15 offices on the window line, three interior offices, reception, six built-in workstations, a break room, an IT closet, and storage.
- Lease rate does not include utilities, property expenses or building services
- 3 Private Offices
- storage
- Partially Built-Out as Standard Office
- 6 Workstations
| Space | Size | Term | Rental Rate | Space Use | Condition | Available |
| 1st Floor, Ste 100 | 3,816 SF | Negotiable | $17.00 /SF/YR $1.42 /SF/MO $64,872 /YR $5,406 /MO | Office/Retail | Full Build-Out | Now |
| 1st Floor, Ste 150 | 3,936 SF | Negotiable | $17.00 /SF/YR $1.42 /SF/MO $66,912 /YR $5,576 /MO | Office/Retail | Partial Build-Out | Now |
| 5th Floor, Ste 580 | 1,891 SF | Negotiable | $17.00 /SF/YR $1.42 /SF/MO $32,147 /YR $2,679 /MO | Office | Full Build-Out | Now |
| 7th Floor, Ste 700 | 18,582 SF | Negotiable | $17.00 /SF/YR $1.42 /SF/MO $315,894 /YR $26,325 /MO | Office | Full Build-Out | Now |
| 11th Floor, Ste 1175 | 5,131 SF | Negotiable | $17.00 /SF/YR $1.42 /SF/MO $87,227 /YR $7,269 /MO | Office | Spec Suite | Now |
| 12th Floor, Ste 1275 | 1,969 SF | Negotiable | $17.00 /SF/YR $1.42 /SF/MO $33,473 /YR $2,789 /MO | Office | Partial Build-Out | Now |
| 14th Floor, Ste 1450 | 10,168 SF | Negotiable | $17.00 /SF/YR $1.42 /SF/MO $172,856 /YR $14,405 /MO | Office | Full Build-Out | Now |
| 16th Floor, Ste 1650 | 8,518 SF | Negotiable | $18.00 /SF/YR $1.50 /SF/MO $153,324 /YR $12,777 /MO | Office | Partial Build-Out | Now |
1st Floor, Ste 100
| Size |
| 3,816 SF |
| Term |
| Negotiable |
| Rental Rate |
| $17.00 /SF/YR $1.42 /SF/MO $64,872 /YR $5,406 /MO |
| Space Use |
| Office/Retail |
| Condition |
| Full Build-Out |
| Available |
| Now |
1st Floor, Ste 150
| Size |
| 3,936 SF |
| Term |
| Negotiable |
| Rental Rate |
| $17.00 /SF/YR $1.42 /SF/MO $66,912 /YR $5,576 /MO |
| Space Use |
| Office/Retail |
| Condition |
| Partial Build-Out |
| Available |
| Now |
5th Floor, Ste 580
| Size |
| 1,891 SF |
| Term |
| Negotiable |
| Rental Rate |
| $17.00 /SF/YR $1.42 /SF/MO $32,147 /YR $2,679 /MO |
| Space Use |
| Office |
| Condition |
| Full Build-Out |
| Available |
| Now |
7th Floor, Ste 700
| Size |
| 18,582 SF |
| Term |
| Negotiable |
| Rental Rate |
| $17.00 /SF/YR $1.42 /SF/MO $315,894 /YR $26,325 /MO |
| Space Use |
| Office |
| Condition |
| Full Build-Out |
| Available |
| Now |
11th Floor, Ste 1175
| Size |
| 5,131 SF |
| Term |
| Negotiable |
| Rental Rate |
| $17.00 /SF/YR $1.42 /SF/MO $87,227 /YR $7,269 /MO |
| Space Use |
| Office |
| Condition |
| Spec Suite |
| Available |
| Now |
12th Floor, Ste 1275
| Size |
| 1,969 SF |
| Term |
| Negotiable |
| Rental Rate |
| $17.00 /SF/YR $1.42 /SF/MO $33,473 /YR $2,789 /MO |
| Space Use |
| Office |
| Condition |
| Partial Build-Out |
| Available |
| Now |
14th Floor, Ste 1450
| Size |
| 10,168 SF |
| Term |
| Negotiable |
| Rental Rate |
| $17.00 /SF/YR $1.42 /SF/MO $172,856 /YR $14,405 /MO |
| Space Use |
| Office |
| Condition |
| Full Build-Out |
| Available |
| Now |
16th Floor, Ste 1650
| Size |
| 8,518 SF |
| Term |
| Negotiable |
| Rental Rate |
| $18.00 /SF/YR $1.50 /SF/MO $153,324 /YR $12,777 /MO |
| Space Use |
| Office |
| Condition |
| Partial Build-Out |
| Available |
| Now |
1st Floor, Ste 100
| Size | 3,816 SF |
| Term | Negotiable |
| Rental Rate | $17.00 /SF/YR |
| Space Use | Office/Retail |
| Condition | Full Build-Out |
| Available | Now |
White box space with new LED lights, paint, and carpet throughout. The West Wing of the building faces Broadway. There is direct access to the building's lobby and the building's lounge can function as a waiting area for guests.
- Lease rate does not include utilities, property expenses or building services
- Fully Built-Out as Standard Office
- Open Floor Plan Layout
- Space is in Excellent Condition
- new led lights, paint and carper throughout
1st Floor, Ste 150
| Size | 3,936 SF |
| Term | Negotiable |
| Rental Rate | $17.00 /SF/YR |
| Space Use | Office/Retail |
| Condition | Partial Build-Out |
| Available | Now |
White box space with new LED lights, paint, and carpeting throughout. The East Wing of the building faces Lincoln. There is direct access to the building's lobby and the building lounge can function as a waiting area for guests.
- Lease rate does not include utilities, property expenses or building services
- Partially Built-Out as Standard Office
- Open Floor Plan Layout
- Space is in Excellent Condition
- new led lights, paint and carper throughout
5th Floor, Ste 580
| Size | 1,891 SF |
| Term | Negotiable |
| Rental Rate | $17.00 /SF/YR |
| Space Use | Office |
| Condition | Full Build-Out |
| Available | Now |
There is a conference room, two private offices, a break room, and space for work stations.
- Lease rate does not include utilities, property expenses or building services
- Fully Built-Out as Standard Office
- Open Floor Plan Layout
- 2 Private Offices
- 1 Conference Room
- Space is in Excellent Condition
- break room and space for work stations
7th Floor, Ste 700
| Size | 18,582 SF |
| Term | Negotiable |
| Rental Rate | $17.00 /SF/YR |
| Space Use | Office |
| Condition | Full Build-Out |
| Available | Now |
This recently renovated space features new ceiling tiles, new LED lights, a kitchen area, nine exterior offices, two conference rooms, three huddle rooms, and space for approximately 86 workstations. The plan shows a hypothetical layout, with furniture not included.
- Lease rate does not include utilities, property expenses or building services
- Fully Built-Out as Standard Office
- Open Floor Plan Layout
- 9 Private Offices
- 2 Conference Rooms
- 86 Workstations
- Space is in Excellent Condition
- Kitchen
- recently renovated
11th Floor, Ste 1175
| Size | 5,131 SF |
| Term | Negotiable |
| Rental Rate | $17.00 /SF/YR |
| Space Use | Office |
| Condition | Spec Suite |
| Available | Now |
Office intensive spec suite with a welcoming reception area, seven private offices, a huddle room, a conference room, and open office space with (10) 8'x8' workstations.
- Lease rate does not include utilities, property expenses or building services
- 7 Private Offices
- 1 Conference Room
- 10 Workstations
- Space is in Excellent Condition
12th Floor, Ste 1275
| Size | 1,969 SF |
| Term | Negotiable |
| Rental Rate | $17.00 /SF/YR |
| Space Use | Office |
| Condition | Partial Build-Out |
| Available | Now |
Newly white boxed space. This space has new carpet and paint, new ceiling tiles, LED lights, renovated restrooms, a raised floor, and spectacular views.
- Lease rate does not include utilities, property expenses or building services
- Partially Built-Out as Standard Office
- Open Floor Plan Layout
- Space is in Excellent Condition
- Raised Floor
- New carpet and paint
14th Floor, Ste 1450
| Size | 10,168 SF |
| Term | Negotiable |
| Rental Rate | $17.00 /SF/YR |
| Space Use | Office |
| Condition | Full Build-Out |
| Available | Now |
- Lease rate does not include utilities, property expenses or building services
- Mostly Open Floor Plan Layout
- Space is in Excellent Condition
- Recently Renovated
16th Floor, Ste 1650
| Size | 8,518 SF |
| Term | Negotiable |
| Rental Rate | $18.00 /SF/YR |
| Space Use | Office |
| Condition | Partial Build-Out |
| Available | Now |
Office intensive suite with 15 offices on the window line, three interior offices, reception, six built-in workstations, a break room, an IT closet, and storage.
- Lease rate does not include utilities, property expenses or building services
- Partially Built-Out as Standard Office
- 3 Private Offices
- 6 Workstations
- storage
PROPERTY OVERVIEW
1290 Broadway is a 252,230-square-foot office building located in the Capital Hill submarket of Denver. The property has a newly remodeled four-story lobby and renovated areas on multi-tenant floors, which include an elevator lobby, common corridors, and restrooms. It also has a newly remodeled fitness facility with showers, lockers, weights, and an aerobic room. Additionally, the building contains six updated and remodeled high-speed elevators. There are also exclusive parking structures for tenants and visitors that are 100% covered. The rates are $120 for the connected garage at 1290 Broadway and $100 for covered parking at Judicial Center. The attached garage also has 12 free visitor spaces.
- Bus Line
- Fitness Center
- Property Manager on Site
- Security System
- Energy Star Labeled
- Storage Space
- Car Charging Station
- Bicycle Storage
- Monument Signage
PROPERTY FACTS
SELECT TENANTS
- FLOOR
- TENANT NAME
- INDUSTRY
- Multiple
- ALPS
- Professional, Scientific, and Technical Services
- 7th
- City & County of Denver
- Public Administration
- 11th
- Clough Capital Partners, L.P.
- Finance and Insurance
- PENT
- Colorado Bar Association
- Professional, Scientific, and Technical Services
- 6th
- Keating Wagner Polidori Free, P.C.
- Professional, Scientific, and Technical Services
- 5th
- Mill Creek Residential Trust LLC
- -
- 5th
- Moore Communications Group
- Information
- 7th
- Moose Bite Design
- Construction
- 5th
- PayScale
- Professional, Scientific, and Technical Services
- 15th
- Sykes Enterprises, Incorporated
- Professional, Scientific, and Technical Services
Presented by

1290 Broadway LLC | 1290 Broadway
Hmm, there seems to have been an error sending your message. Please try again.
Thanks! Your message was sent.



























