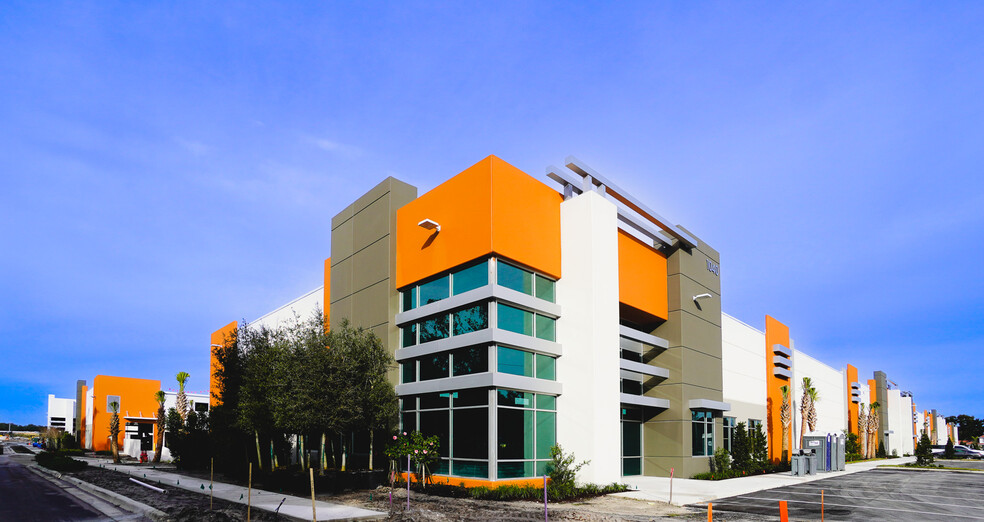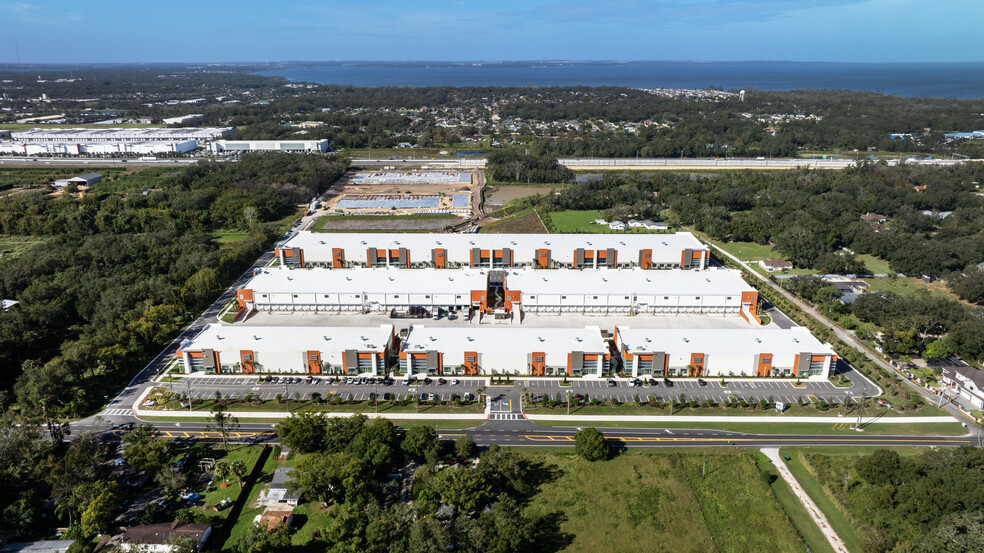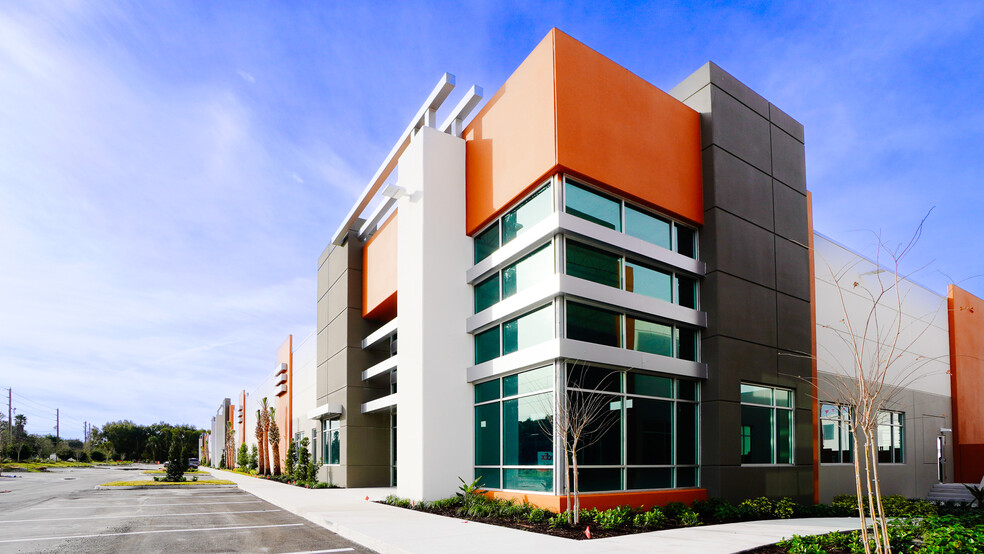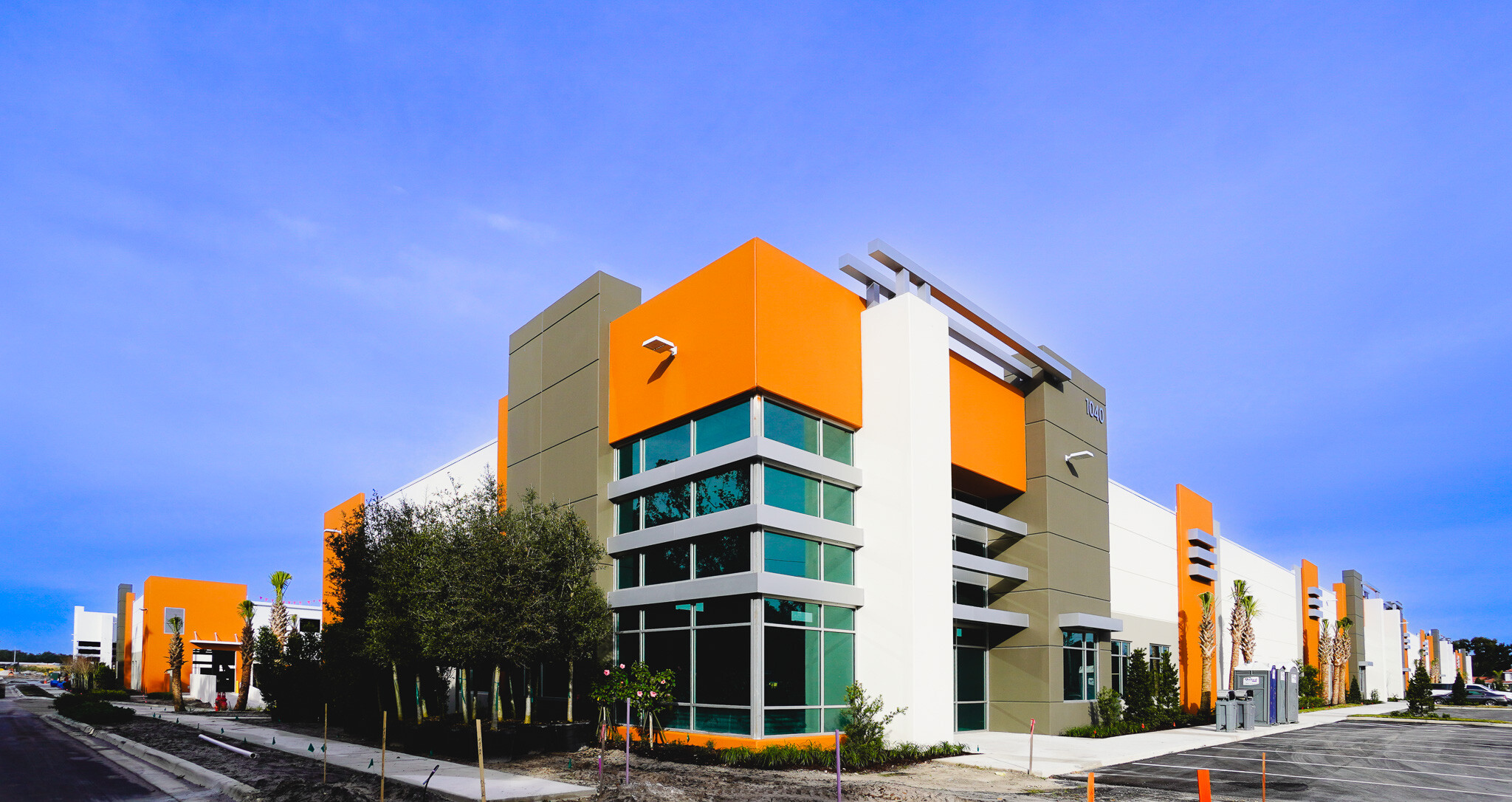Your email has been sent.
PARK HIGHLIGHTS
- Frontage directly on SR-429 and Ocoee-Apopka Road
- Flexible space sizes from 13,500sf-133,000sf
- 3.5 miles (7 minutes) to Florida’s Turnpike, the closest new construction
- 4 minutes to the SR-429 on-ramp
PARK FACTS
| Total Space Available | 185,824 SF | Park Type | Industrial Park |
| Min. Divisible | 12,750 SF | Features | Storage Space |
| Total Space Available | 185,824 SF |
| Min. Divisible | 12,750 SF |
| Park Type | Industrial Park |
| Features | Storage Space |
FEATURES AND AMENITIES
- Storage Space
ALL AVAILABLE SPACES(5)
Display Rental Rate as
- SPACE
- SIZE
- TERM
- RENTAL RATE
- SPACE USE
- CONDITION
- AVAILABLE
Total SF 18,920 SF Office SF 1,107 SF Clear Height 28’ Building Depth 120' Column Space 52’ x 60’ Dock Doors 17 Drive-In Doors 1 Truck Court 150’ (Shared) Parking 25 (0.79/1,000 SF) Sprinklers ESFR Lighting LED (Motion) PHASE I
- Lease rate does not include utilities, property expenses or building services
- 1 Drive Bay
- 17 Loading Docks
- 17 Dock doors
- Includes 1,107 SF of dedicated office space
- High End Trophy Space
- Phase I
- Office 1,107 SF
| Space | Size | Term | Rental Rate | Space Use | Condition | Available |
| 1st Floor | 18,920 SF | Negotiable | Upon Request Upon Request Upon Request Upon Request | Industrial | Shell Space | Now |
451 Prosperity Farms Rd - 1st Floor
- SPACE
- SIZE
- TERM
- RENTAL RATE
- SPACE USE
- CONDITION
- AVAILABLE
Phase II - Under Construction Total SF: 78,698 SF Office SF: BTS Clear Height: 32’ Building Depth: 200' Column Space: 52’ x 50’ Dock Doors: 25 Drive-In Doors: 4 Truck Court: 120’ Parking: Ample Sprinklers: ESFR Lighting: LED (Motion)
- Lease rate does not include utilities, property expenses or building services
- 4 Drive Ins
- Includes 1,626 SF of dedicated office space
- 25 Loading Docks
| Space | Size | Term | Rental Rate | Space Use | Condition | Available |
| 1st Floor | 78,698 SF | Negotiable | Upon Request Upon Request Upon Request Upon Request | Industrial | - | Now |
525 Prosperity Farms Rd - 1st Floor
- SPACE
- SIZE
- TERM
- RENTAL RATE
- SPACE USE
- CONDITION
- AVAILABLE
Phase II - Under Construction Total SF: 93,104 SF Office SF: BTS Clear Height: 32’ Building Depth: 220' Column Space: 52’ x 40’ Dock Doors: 27 Drive-In Doors: 2 Truck Court: 120’ Parking: Ample Sprinklers: ESFR Lighting: LED (Motion)
- Lease rate does not include utilities, property expenses or building services
- 2 Drive Ins
- 27 Loading Docks
- Includes 1,578 SF of dedicated office space
- High End Trophy Space
| Space | Size | Term | Rental Rate | Space Use | Condition | Available |
| 1st Floor | 23,568 SF | Negotiable | Upon Request Upon Request Upon Request Upon Request | Industrial | Shell Space | Now |
537 Prosperity Farms Rd - 1st Floor
- SPACE
- SIZE
- TERM
- RENTAL RATE
- SPACE USE
- CONDITION
- AVAILABLE
Clear Height: 32’ Building Depth: 150' Column Space: 52’ x 45’ Dock Doors: 16 Drive-In Doors: 1 Truck Court: 120’ Parking: 80 (0.90/1,000 SF) Sprinklers: ESFR Lighting: LED (Motion)
- Lease rate does not include utilities, property expenses or building services
- 3 Drive Ins
- 35 Loading Docks
- Includes 1,578 SF of dedicated office space
- High End Trophy Space
| Space | Size | Term | Rental Rate | Space Use | Condition | Available |
| 1st Floor | 39,304 SF | Negotiable | Upon Request Upon Request Upon Request Upon Request | Industrial | Shell Space | Now |
475 Prosperity Farms Rd - 1st Floor
- SPACE
- SIZE
- TERM
- RENTAL RATE
- SPACE USE
- CONDITION
- AVAILABLE
- Lease rate does not include utilities, property expenses or building services
- Includes 1,107 SF of dedicated office space
| Space | Size | Term | Rental Rate | Space Use | Condition | Available |
| 1st Floor | 12,750-25,334 SF | Negotiable | Upon Request Upon Request Upon Request Upon Request | Industrial | - | Now |
453 Prosperity Farms Rd - 1st Floor
451 Prosperity Farms Rd - 1st Floor
| Size | 18,920 SF |
| Term | Negotiable |
| Rental Rate | Upon Request |
| Space Use | Industrial |
| Condition | Shell Space |
| Available | Now |
Total SF 18,920 SF Office SF 1,107 SF Clear Height 28’ Building Depth 120' Column Space 52’ x 60’ Dock Doors 17 Drive-In Doors 1 Truck Court 150’ (Shared) Parking 25 (0.79/1,000 SF) Sprinklers ESFR Lighting LED (Motion) PHASE I
- Lease rate does not include utilities, property expenses or building services
- Includes 1,107 SF of dedicated office space
- 1 Drive Bay
- High End Trophy Space
- 17 Loading Docks
- Phase I
- 17 Dock doors
- Office 1,107 SF
525 Prosperity Farms Rd - 1st Floor
| Size | 78,698 SF |
| Term | Negotiable |
| Rental Rate | Upon Request |
| Space Use | Industrial |
| Condition | - |
| Available | Now |
Phase II - Under Construction Total SF: 78,698 SF Office SF: BTS Clear Height: 32’ Building Depth: 200' Column Space: 52’ x 50’ Dock Doors: 25 Drive-In Doors: 4 Truck Court: 120’ Parking: Ample Sprinklers: ESFR Lighting: LED (Motion)
- Lease rate does not include utilities, property expenses or building services
- Includes 1,626 SF of dedicated office space
- 4 Drive Ins
- 25 Loading Docks
537 Prosperity Farms Rd - 1st Floor
| Size | 23,568 SF |
| Term | Negotiable |
| Rental Rate | Upon Request |
| Space Use | Industrial |
| Condition | Shell Space |
| Available | Now |
Phase II - Under Construction Total SF: 93,104 SF Office SF: BTS Clear Height: 32’ Building Depth: 220' Column Space: 52’ x 40’ Dock Doors: 27 Drive-In Doors: 2 Truck Court: 120’ Parking: Ample Sprinklers: ESFR Lighting: LED (Motion)
- Lease rate does not include utilities, property expenses or building services
- Includes 1,578 SF of dedicated office space
- 2 Drive Ins
- High End Trophy Space
- 27 Loading Docks
475 Prosperity Farms Rd - 1st Floor
| Size | 39,304 SF |
| Term | Negotiable |
| Rental Rate | Upon Request |
| Space Use | Industrial |
| Condition | Shell Space |
| Available | Now |
Clear Height: 32’ Building Depth: 150' Column Space: 52’ x 45’ Dock Doors: 16 Drive-In Doors: 1 Truck Court: 120’ Parking: 80 (0.90/1,000 SF) Sprinklers: ESFR Lighting: LED (Motion)
- Lease rate does not include utilities, property expenses or building services
- Includes 1,578 SF of dedicated office space
- 3 Drive Ins
- High End Trophy Space
- 35 Loading Docks
453 Prosperity Farms Rd - 1st Floor
| Size | 12,750-25,334 SF |
| Term | Negotiable |
| Rental Rate | Upon Request |
| Space Use | Industrial |
| Condition | - |
| Available | Now |
- Lease rate does not include utilities, property expenses or building services
- Includes 1,107 SF of dedicated office space
PARK OVERVIEW
Commerce 429 is your future proof decision, convenient to Orlando’s Beltway and Florida’s Turnpike, and offers a host of purposeful design features. This park provides a significant advantage with small to medium sized buildings, thus offering a wide variety of configurations.
Presented by

Commerce 429 | Ocoee, FL 34761
Hmm, there seems to have been an error sending your message. Please try again.
Thanks! Your message was sent.



















