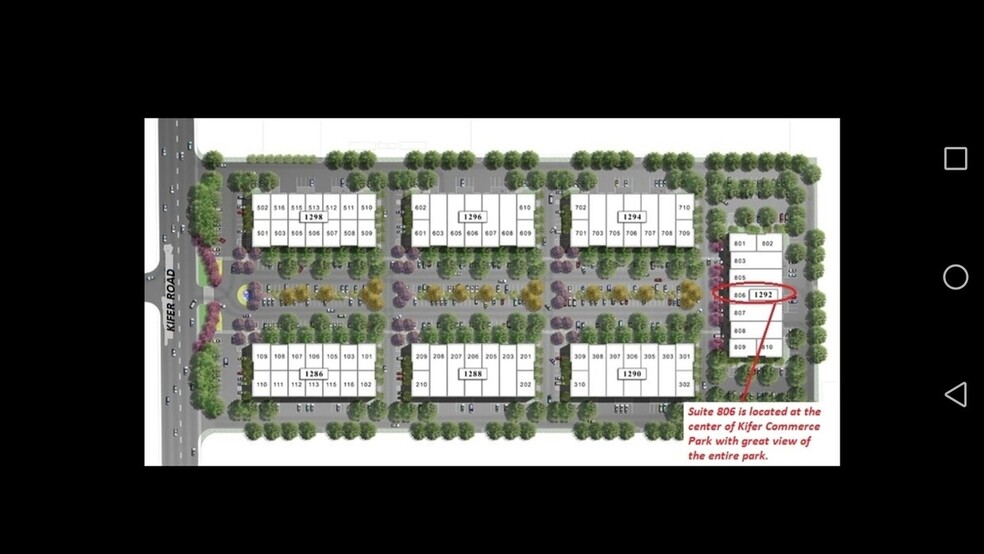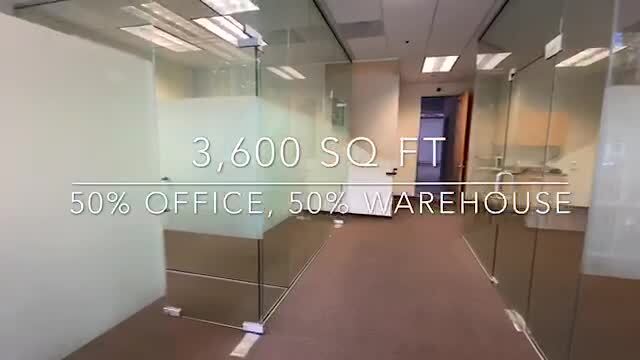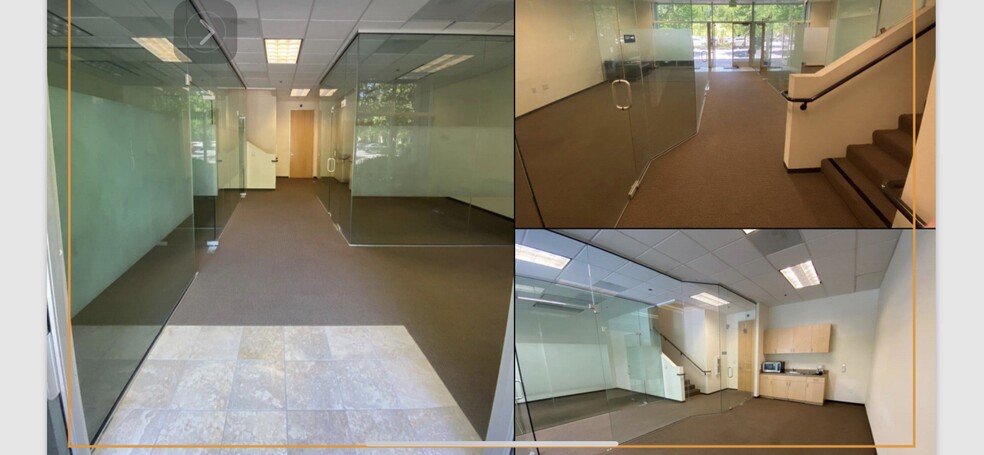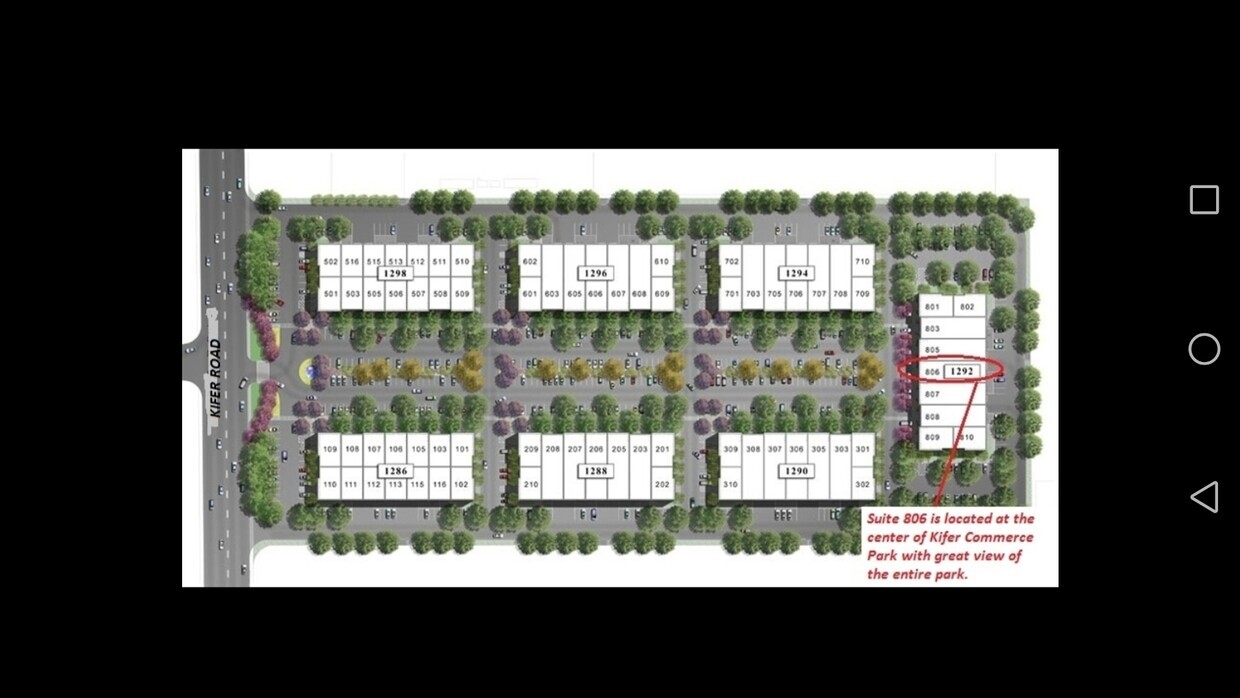
This feature is unavailable at the moment.
We apologize, but the feature you are trying to access is currently unavailable. We are aware of this issue and our team is working hard to resolve the matter.
Please check back in a few minutes. We apologize for the inconvenience.
- LoopNet Team
thank you

Your email has been sent!
Ste 806: Office+2-story high Warehouse 1292 Kifer Rd
1,800 - 7,200 SF of Space Available in Sunnyvale, CA 94086



HIGHLIGHTS
- 3600sf Hi-Image Office at the center of the whole park (50% office+50% Warehouse/Open Space) + 0.23 acre of land (share of common interest)).
- Front office area has 5 offices, 1 conference room (kitchenette inside) and open spaces with class-A all-glass interior.
- EASY ACCESS: Caltrain light-rail station within walking distance, 4 miles to San Jose International Airport, near Hwy 101/237/85/87/Central/Lawrence
- Backside open space is 2-story in height (i.e. double the capacity)
- TECH CLUSTER: neighboring world-class companies, across street to Qualcomm and Texas Instruments, Intuitive Surgical on the left, 1 mile to Applied M
- AMENITIES: 49ers Levi Stadium, Nuevo Community (newly built townhouses/restaurants /shops/park across street), Costco, Santa Clara Convention Center
FEATURES
ALL AVAILABLE SPACES(3)
Display Rental Rate as
- SPACE
- SIZE
- TERM
- RENTAL RATE
- SPACE USE
- CONDITION
- AVAILABLE
1800sf all-glass trophy office (900sf upstairs and 900sf downstairs). 5 private offices, 2 open space areas and 1 large conference room.
- Lease rate does not include utilities, property expenses or building services
- Fits 5 - 15 People
- 1 Conference Room
- Central Air Conditioning
- Fully Built-Out as Standard Office
- 5 Private Offices
- Finished Ceilings: 10’
- High Ceilings
*FOR LEASE/FOR SALE Office with Warehouse Space in the rear with one grade level roll up door. MXD-1 Zoning Code includes residential, retail, office, R&D, warehouse/showroom. Office with Warehouse Space in the rear with one grade level roll up door. MXD-1 Zoning Code allows to be used for residential, retail, office, R&D, warehouse/showroom.
- Lease rate does not include utilities, property expenses or building services
- Space is in Excellent Condition
- High Ceilings
- 2-story Warehouse (i.e. double the capacity)
- Includes 1,800 SF of dedicated office space
- Central Air Conditioning
- 3600sf (50% Warehouse+50% Office, Land 10,166sf)
60ft in height x 30ft in width x 22.5ft in clear height. Suitable for warehouse, light-industrial, workshop, R&D, etc.
- Lease rate does not include utilities, property expenses or building services
- Central Air Conditioning
- Fits 5 - 15 People
- 3 Workstations
- Space is in Excellent Condition
- 5 Private Offices
- 1 Conference Room
- Finished Ceilings: 10’
| Space | Size | Term | Rental Rate | Space Use | Condition | Available |
| 1st Floor | 1,800 SF | Negotiable | $33.00 /SF/YR $2.75 /SF/MO $59,400 /YR $4,950 /MO | Office | Full Build-Out | Now |
| 1st Floor - 806 | 1,800-3,600 SF | Negotiable | $33.00 /SF/YR $2.75 /SF/MO $118,800 /YR $9,900 /MO | Flex | Partial Build-Out | Now |
| 2nd Floor | 1,800 SF | Negotiable | $33.00 /SF/YR $2.75 /SF/MO $59,400 /YR $4,950 /MO | Industrial | Full Build-Out | Now |
1st Floor
| Size |
| 1,800 SF |
| Term |
| Negotiable |
| Rental Rate |
| $33.00 /SF/YR $2.75 /SF/MO $59,400 /YR $4,950 /MO |
| Space Use |
| Office |
| Condition |
| Full Build-Out |
| Available |
| Now |
1st Floor - 806
| Size |
| 1,800-3,600 SF |
| Term |
| Negotiable |
| Rental Rate |
| $33.00 /SF/YR $2.75 /SF/MO $118,800 /YR $9,900 /MO |
| Space Use |
| Flex |
| Condition |
| Partial Build-Out |
| Available |
| Now |
2nd Floor
| Size |
| 1,800 SF |
| Term |
| Negotiable |
| Rental Rate |
| $33.00 /SF/YR $2.75 /SF/MO $59,400 /YR $4,950 /MO |
| Space Use |
| Industrial |
| Condition |
| Full Build-Out |
| Available |
| Now |
1st Floor
| Size | 1,800 SF |
| Term | Negotiable |
| Rental Rate | $33.00 /SF/YR |
| Space Use | Office |
| Condition | Full Build-Out |
| Available | Now |
1800sf all-glass trophy office (900sf upstairs and 900sf downstairs). 5 private offices, 2 open space areas and 1 large conference room.
- Lease rate does not include utilities, property expenses or building services
- Fully Built-Out as Standard Office
- Fits 5 - 15 People
- 5 Private Offices
- 1 Conference Room
- Finished Ceilings: 10’
- Central Air Conditioning
- High Ceilings
1st Floor - 806
| Size | 1,800-3,600 SF |
| Term | Negotiable |
| Rental Rate | $33.00 /SF/YR |
| Space Use | Flex |
| Condition | Partial Build-Out |
| Available | Now |
*FOR LEASE/FOR SALE Office with Warehouse Space in the rear with one grade level roll up door. MXD-1 Zoning Code includes residential, retail, office, R&D, warehouse/showroom. Office with Warehouse Space in the rear with one grade level roll up door. MXD-1 Zoning Code allows to be used for residential, retail, office, R&D, warehouse/showroom.
- Lease rate does not include utilities, property expenses or building services
- Includes 1,800 SF of dedicated office space
- Space is in Excellent Condition
- Central Air Conditioning
- High Ceilings
- 3600sf (50% Warehouse+50% Office, Land 10,166sf)
- 2-story Warehouse (i.e. double the capacity)
2nd Floor
| Size | 1,800 SF |
| Term | Negotiable |
| Rental Rate | $33.00 /SF/YR |
| Space Use | Industrial |
| Condition | Full Build-Out |
| Available | Now |
60ft in height x 30ft in width x 22.5ft in clear height. Suitable for warehouse, light-industrial, workshop, R&D, etc.
- Lease rate does not include utilities, property expenses or building services
- Space is in Excellent Condition
- Central Air Conditioning
- 5 Private Offices
- Fits 5 - 15 People
- 1 Conference Room
- 3 Workstations
- Finished Ceilings: 10’
PROPERTY OVERVIEW
WeChat: DanCali; Skype: thufox; Mobile: 1-408-9919191 (also WhatsApp and Telegram); X (Twitter):TomHufox; or TomHufox@FoxMail.com; ***FOR LEASE or FOR SALE*** • 3600sf Hi-Image Office at the center of the whole park (50% office+50% Warehouse/Open Space) + 0.23 acre of land (share of common interest). • Backside open space is 2-story in height (i.e. double the capacity) • Front office area has 5 offices, 1 conference room (with kitchenette in the room) and reception area with class-A all-glass interior. • TECH CLUSTER: neighboring world-class companies, across street to Qualcomm and Texas Instruments, Intuitive Surgical on the left, 1 mile to Applied Materials and Nvidia, 2 miles to Intel, 3 miles from Apple new headquarters in Cupertino. • EASY ACCESS: Bus line on the street, Caltrain light-rail station within walking distance, 4 miles to San Jose International Airport, and easy access to Highways 101, 237, 85, 87, 280, Lawrence Expressway, Central Expressway, and San Tomas Expressway, and El Camino Real. • EASY COMMUTE: Caltrain light rail (San Francisco to Sunnyvale to San Jose to Gilroy) Lawrence Station within walking distance; San Jose International Airport 4 miles away. • AMENITIES: 49ers Levi Stadium, Nuevo Community (newly built townhouses/restaurants /shops/park across street), Costco, Santa Clara Convention Center, Tech Mart, Santa Clara Square (IL Fornaio and Whole Foods), Mercado Shopping Center (AMC Theater), Wells Fargo, Bank of America, City Sports, Bay Club, and many sores/restaurants on El Camino Real (Hwy 82), and Kaiser Permanente Hospital.
PROPERTY FACTS
Presented by
Thomas Y. Fox & Associates
Ste 806: Office+2-story high Warehouse | 1292 Kifer Rd
Hmm, there seems to have been an error sending your message. Please try again.
Thanks! Your message was sent.





