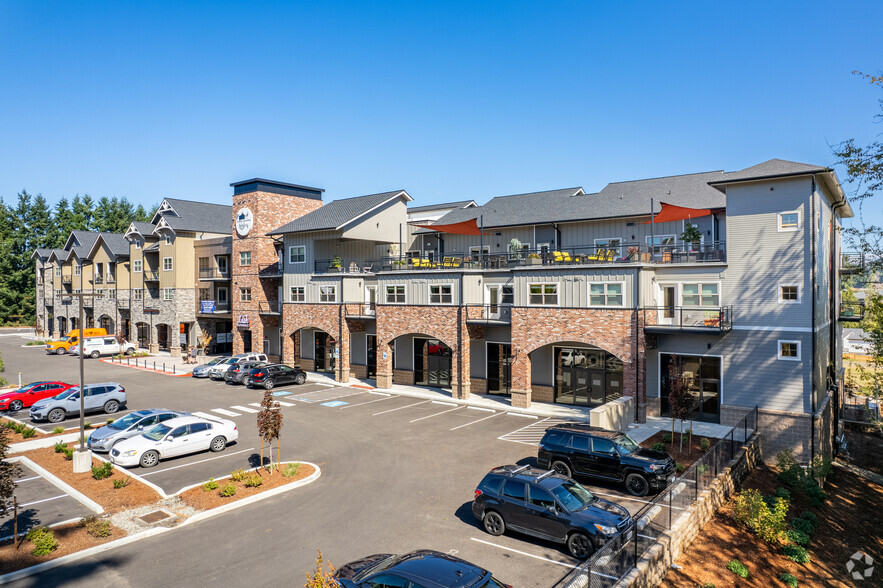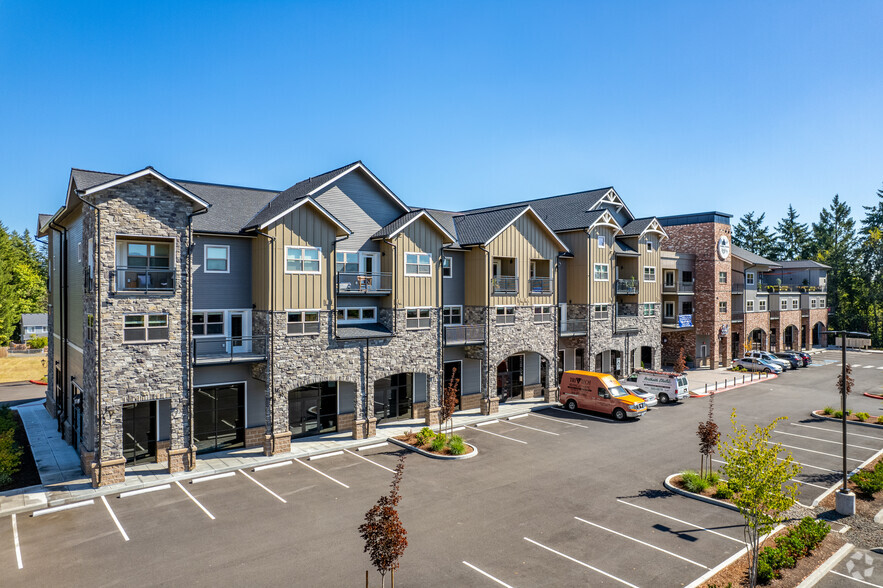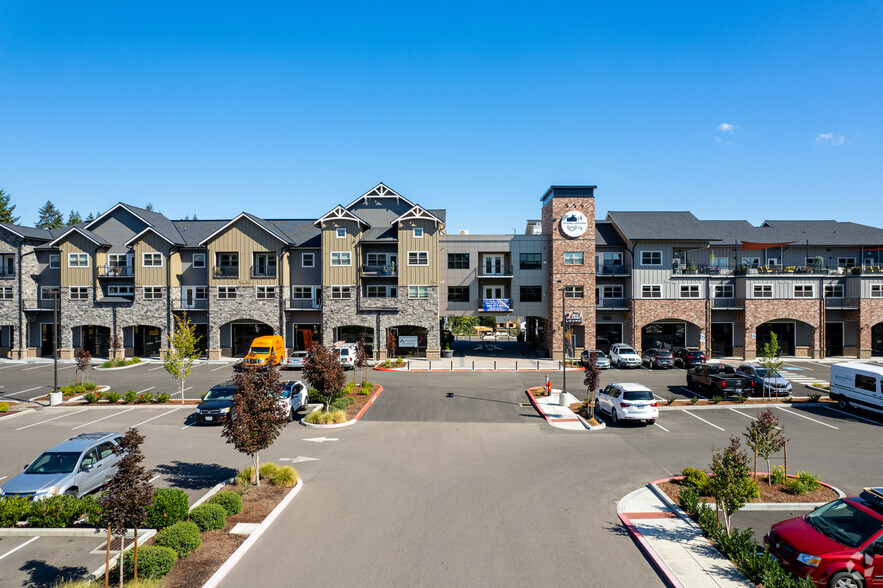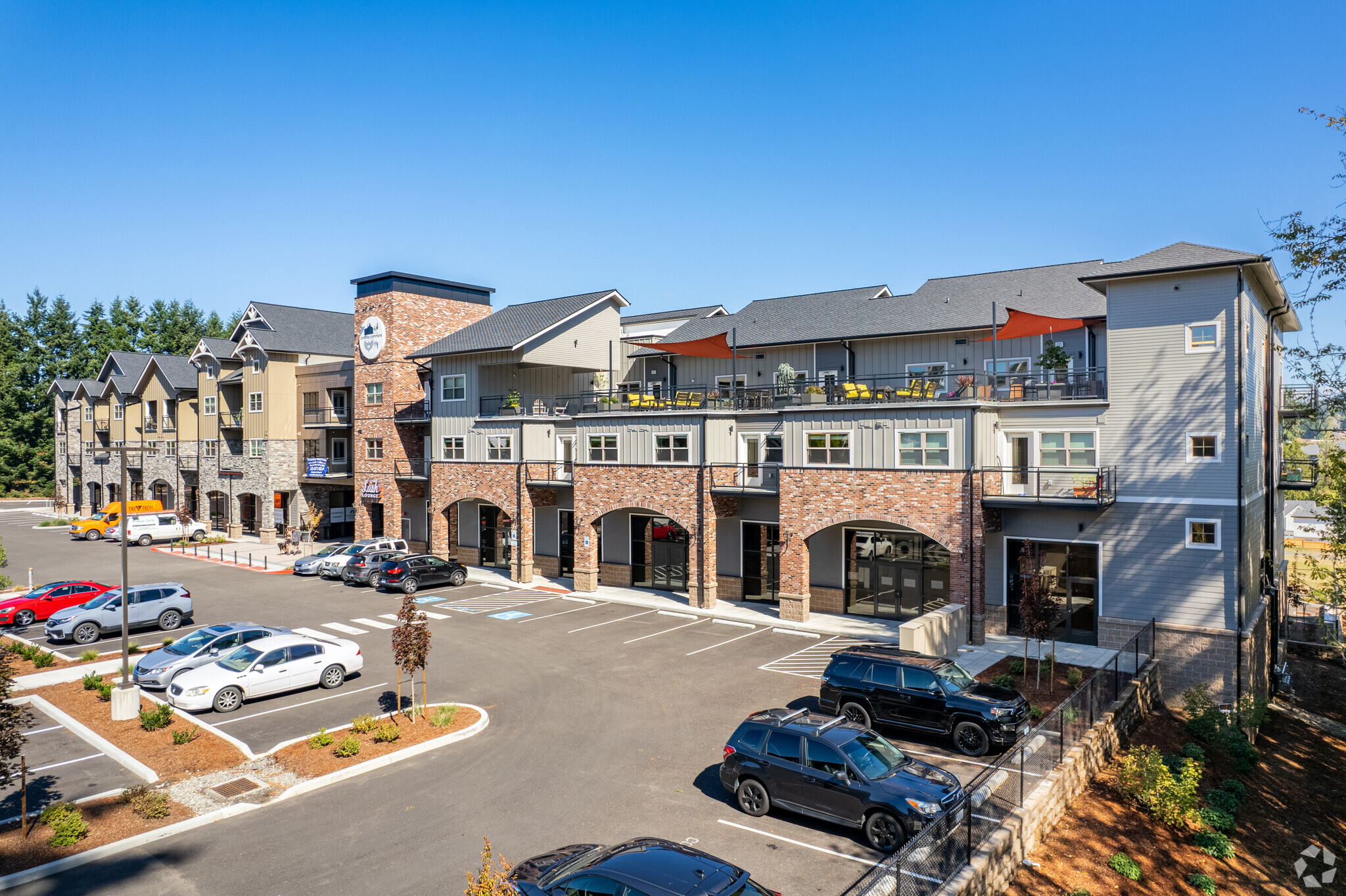
This feature is unavailable at the moment.
We apologize, but the feature you are trying to access is currently unavailable. We are aware of this issue and our team is working hard to resolve the matter.
Please check back in a few minutes. We apologize for the inconvenience.
- LoopNet Team
thank you

Your email has been sent!

Christilla Commons 12930 SE 162nd Ave
836 - 1,702 SF of Office Space Available in Happy Valley, OR 97086




all available spaces(2)
Display Rental Rate as
- Space
- Size
- Term
- Rental Rate
- Space Use
- Condition
- Available
Approximately 836 sq.ft. Includes ADA restroom and kitchenette (3) Private Offices (1) Conference Room Spacious Entry Lots of natural light and storefront glass Newly TI constructed (about 2.5 years ago).
- Rate includes utilities, building services and property expenses
- Located in-line with other retail
- Can be combined with additional space(s) for up to 1,702 SF of adjacent space
Approximately 866 sq.ft. Includes a breakroom ADA Restroom includes a shower (2) Offices/Conference Rooms Printing Station and Reception Area Entrance is private, through building corridor Suite 110 office is hidden from public
- Rate includes utilities, building services and property expenses
- Located in-line with other retail
- Can be combined with additional space(s) for up to 1,702 SF of adjacent space
| Space | Size | Term | Rental Rate | Space Use | Condition | Available |
| 1st Floor, Ste 109 | 836 SF | 1-10 Years | $34.00 /SF/YR $2.83 /SF/MO $28,424 /YR $2,369 /MO | Office | - | Now |
| 1st Floor, Ste 110 | 866 SF | 1-10 Years | $34.00 /SF/YR $2.83 /SF/MO $29,444 /YR $2,454 /MO | Office | - | Now |
1st Floor, Ste 109
| Size |
| 836 SF |
| Term |
| 1-10 Years |
| Rental Rate |
| $34.00 /SF/YR $2.83 /SF/MO $28,424 /YR $2,369 /MO |
| Space Use |
| Office |
| Condition |
| - |
| Available |
| Now |
1st Floor, Ste 110
| Size |
| 866 SF |
| Term |
| 1-10 Years |
| Rental Rate |
| $34.00 /SF/YR $2.83 /SF/MO $29,444 /YR $2,454 /MO |
| Space Use |
| Office |
| Condition |
| - |
| Available |
| Now |
1st Floor, Ste 109
| Size | 836 SF |
| Term | 1-10 Years |
| Rental Rate | $34.00 /SF/YR |
| Space Use | Office |
| Condition | - |
| Available | Now |
Approximately 836 sq.ft. Includes ADA restroom and kitchenette (3) Private Offices (1) Conference Room Spacious Entry Lots of natural light and storefront glass Newly TI constructed (about 2.5 years ago).
- Rate includes utilities, building services and property expenses
- Can be combined with additional space(s) for up to 1,702 SF of adjacent space
- Located in-line with other retail
1st Floor, Ste 110
| Size | 866 SF |
| Term | 1-10 Years |
| Rental Rate | $34.00 /SF/YR |
| Space Use | Office |
| Condition | - |
| Available | Now |
Approximately 866 sq.ft. Includes a breakroom ADA Restroom includes a shower (2) Offices/Conference Rooms Printing Station and Reception Area Entrance is private, through building corridor Suite 110 office is hidden from public
- Rate includes utilities, building services and property expenses
- Can be combined with additional space(s) for up to 1,702 SF of adjacent space
- Located in-line with other retail
About the Property
There is an option to combine both suites into a single 1,700 sq.ft. office suite by installing a door between Reception Area 2 A and Office 1C or Office 1D. If tenant agrees to doing this, door or cased opening / passage way, will be installed at no charge. Annual Rent is $34/sq.ft. Both spaces have independent HVAC systems and have separate climate control Option to either take over existing lease, sub lease, or enter into a new lease with Landlord Lease term is negotiable Both suites are ADA compliant and include high efficiency lighting and HVAC
PROPERTY FACTS FOR 12930 SE 162nd Ave , Happy Valley, OR 97086
| No. Units | 34 | Apartment Style | Low Rise |
| Property Type | Multifamily | Building Size | 32,000 SF |
| Property Subtype | Apartment | Year Built | 2021 |
| No. Units | 34 |
| Property Type | Multifamily |
| Property Subtype | Apartment |
| Apartment Style | Low Rise |
| Building Size | 32,000 SF |
| Year Built | 2021 |
Features and Amenities
- 24 Hour Access
- Controlled Access
- Tenant Controlled HVAC
- Grill
- Roof Terrace
- Car Charging Station
- Elevator
- Online Services
Presented by

Christilla Commons | 12930 SE 162nd Ave
Hmm, there seems to have been an error sending your message. Please try again.
Thanks! Your message was sent.


