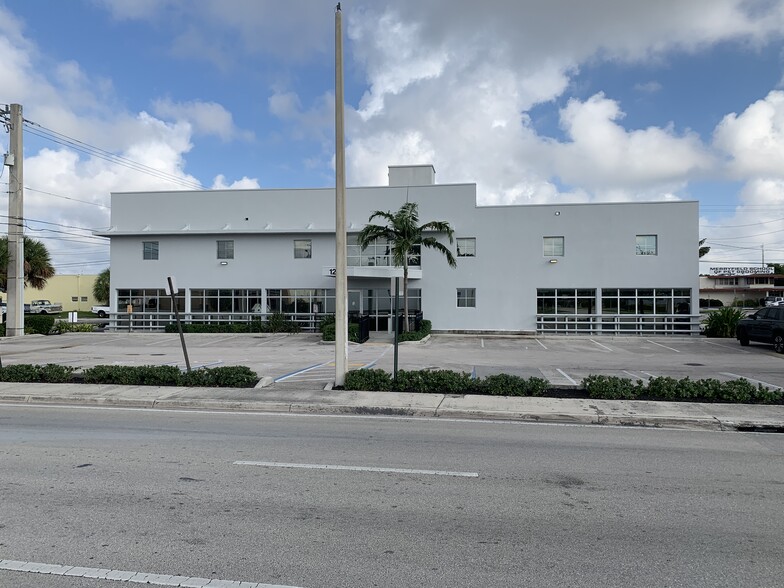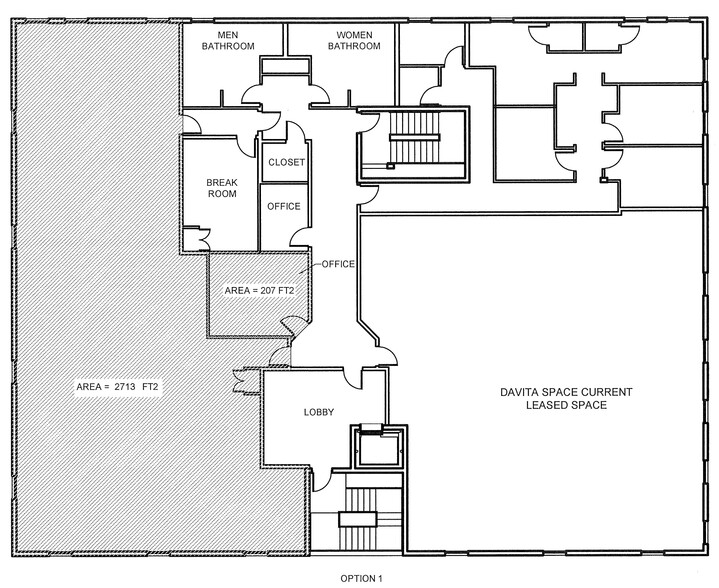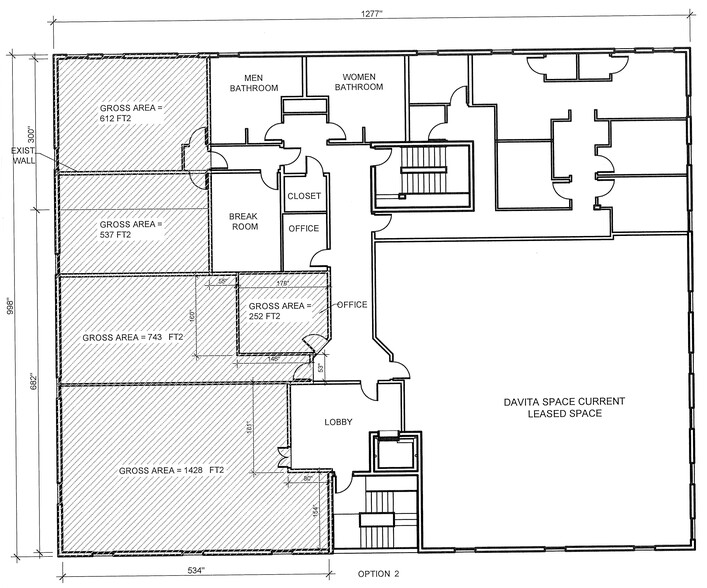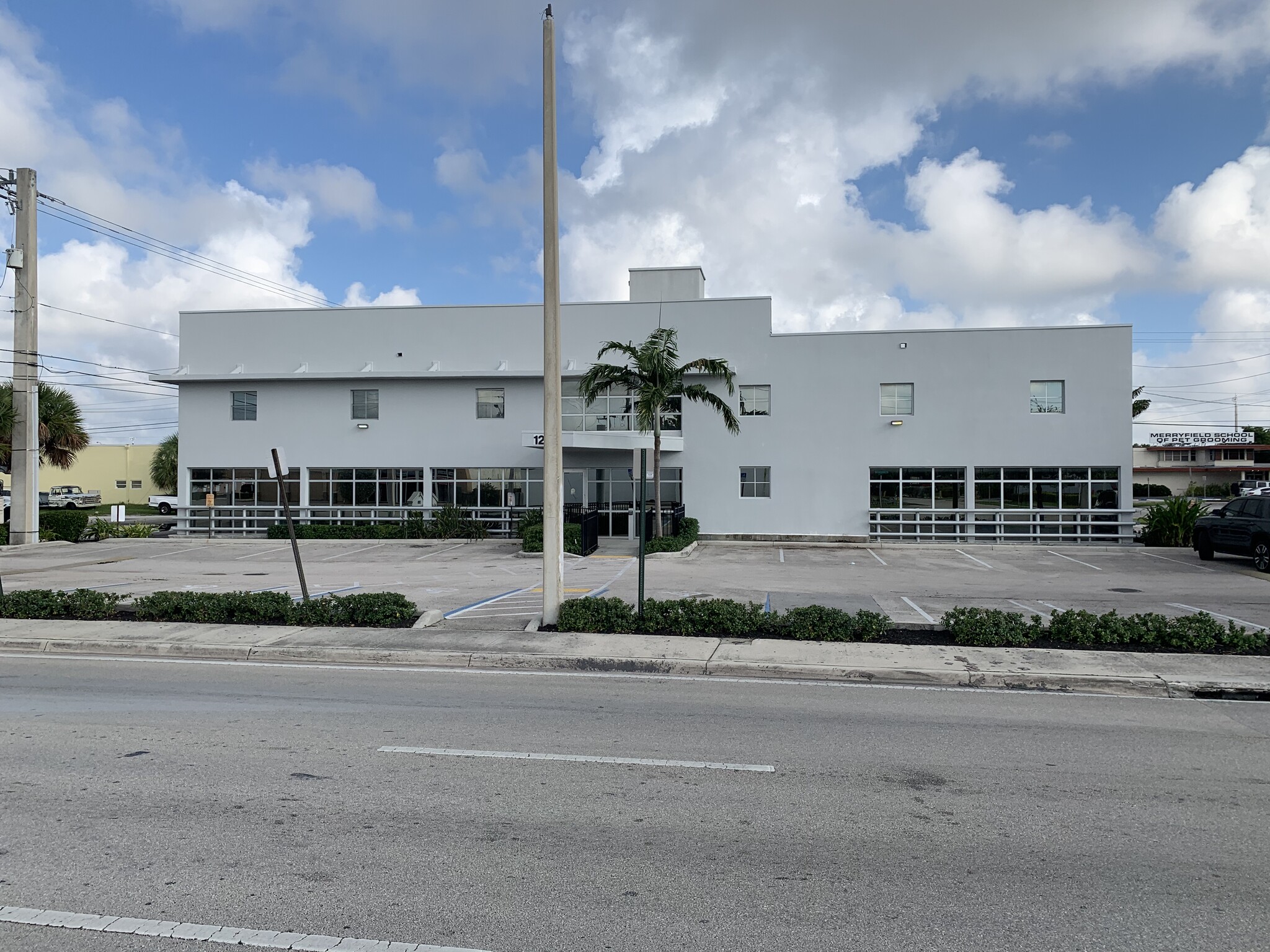Build-to-Suit Medical/Office Space 1299 E Commercial Blvd
207 - 2,920 SF of Office/Medical Space Available in Oakland Park, FL 33334



HIGHLIGHTS
- Convenient location near major hospitals, Cypress Creek Business District, hotels and restaurants
- Average Daily Traffic: ±55,000 vehicles
- First Generation Professional Medical/Office Space Suites
ALL AVAILABLE SPACE(1)
Display Rental Rate as
- SPACE
- SIZE
- TERM
- RENTAL RATE
- SPACE USE
- CONDITION
- AVAILABLE
• First Generation Professional Medical/Office Space suites - many options available: ±207 SF, ±537 SF, ±612 SF, ±743 SF, ±1,428 SF, ±2,103 SF, ±2,713 SF, ±2,920 SF • Parking: 4.0/1000 • Zoned: B-1, City of Oakland Park • Convenient location near major hospitals, Cypress Creek Business District, hotels and restaurants • Average Daily Traffic: ±55,000 vehicles
- Lease rate does not include utilities, property expenses or building services
- Fits 1 - 24 People
- Central Air Conditioning
- Mostly Open Floor Plan Layout
- Space is in Excellent Condition
| Space | Size | Term | Rental Rate | Space Use | Condition | Available |
| 2nd Floor, Ste 202 | 207-2,920 SF | 1-5 Years | $28.00 /SF/YR | Office/Medical | Partial Build-Out | Now |
2nd Floor, Ste 202
| Size |
| 207-2,920 SF |
| Term |
| 1-5 Years |
| Rental Rate |
| $28.00 /SF/YR |
| Space Use |
| Office/Medical |
| Condition |
| Partial Build-Out |
| Available |
| Now |
PROPERTY OVERVIEW
• First Generation Professional Medical/Office Space suites - many options available: ±207 SF, ±537 SF, ±612 SF, ±743 SF, ±1,428 SF, ±2,103 SF, ±2,713 SF, ±2,920 SF • Parking: 4.0/1000 • Zoned: B-1, City of Oakland Park • Convenient location near major hospitals, Cypress Creek Business District, hotels and restaurants • Average Daily Traffic: ±55,000 vehicles
- Signage
- Central Heating
- Drop Ceiling
- Air Conditioning









