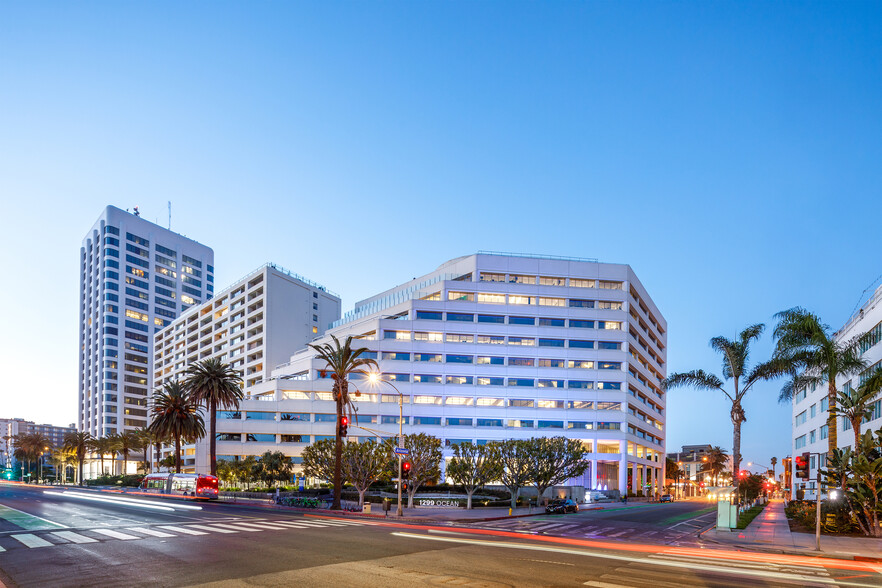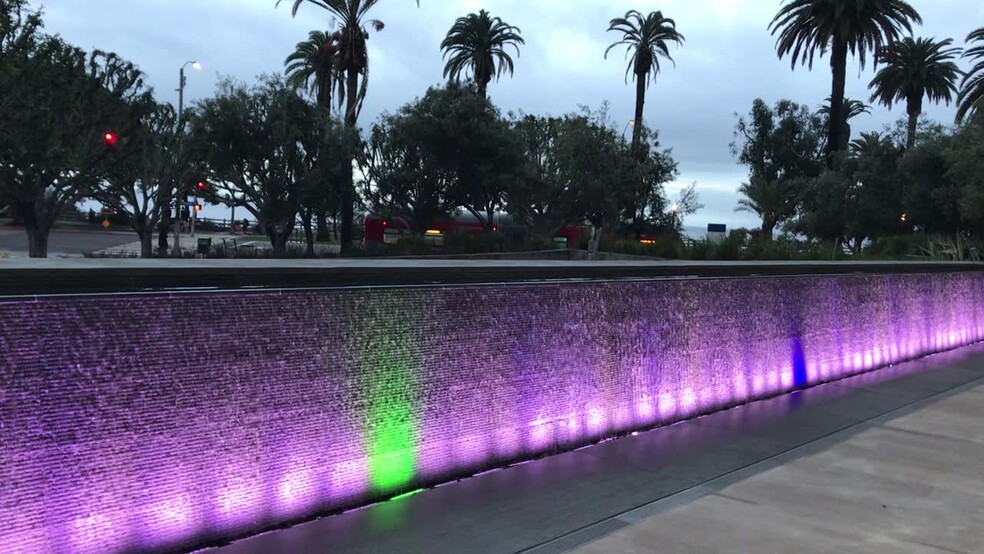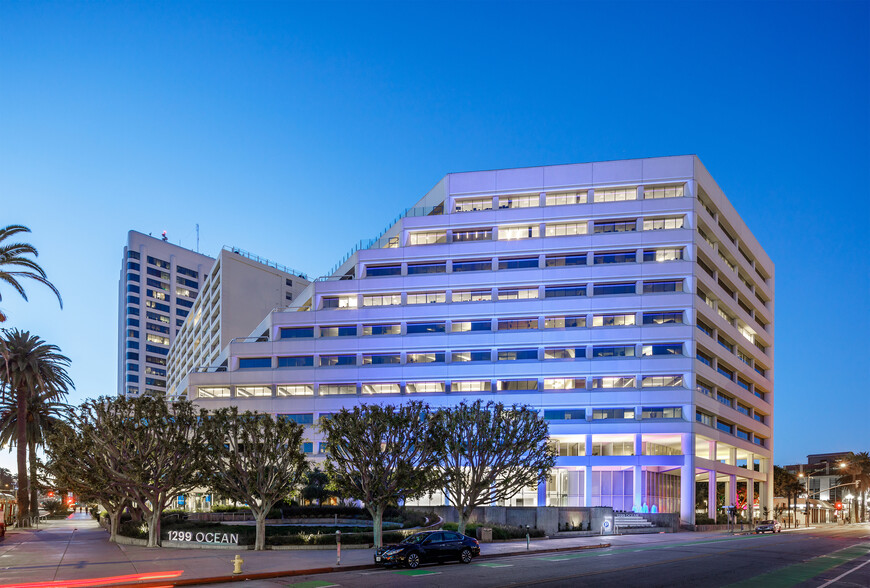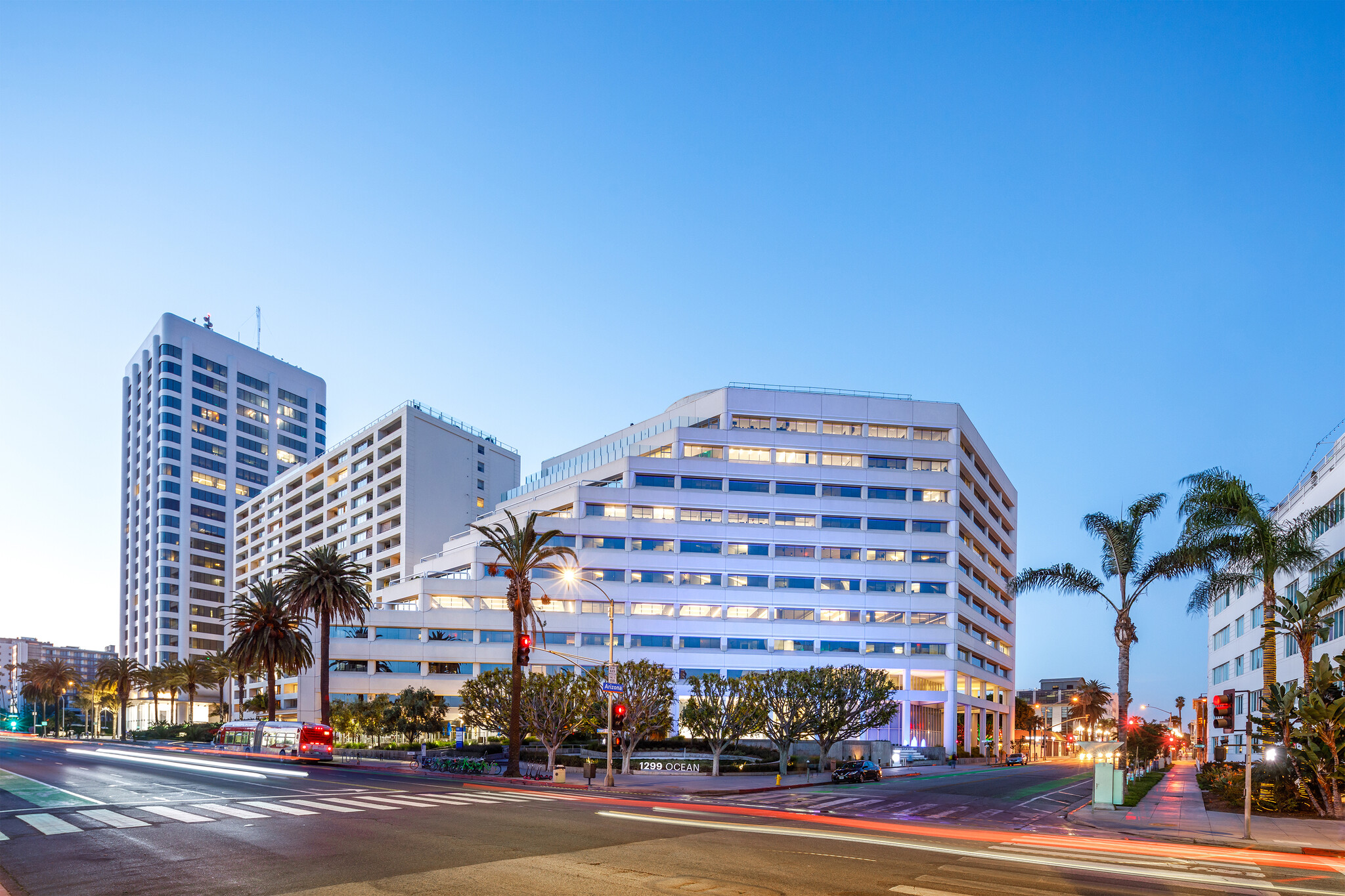Your email has been sent.
HIGHLIGHTS
- Unbelievable views of the Pacific Ocean, Santa Monica Mountains, the Malibu Coastline and Downtown Los Angeles
- Convenient access to the 10 Freeway, Pacific Coast Highway and walking distance to the Expo Metro line
- 24 hour on site security
- Property underwent a substantial renovation in 2020 that included the lobby, elevator corridor and added a new front entrance water feature
- Web based facility management system for tenant work orders, fire safety training, and building news alerts
ALL AVAILABLE SPACES(9)
Display Rental Rate as
- SPACE
- SIZE
- TERM
- RENTAL RATE
- SPACE USE
- CONDITION
- AVAILABLE
Exceptional ground floor suite features an expansive private patio with ocean views for coastal appeal! Currently built out as a conference center, the flexible layout offers a unique opportunity for transformation into restaurant, retail, or entertainment use.
- Fully Built-Out as Standard Retail Space
- Private Restrooms
- Mostly Open Floor Plan Layout
- Balcony
Move-in Ready Corner Suite! Primarily open plan with double door entry and 2 window offices. Ocean Views!
- Fully Built-Out as Standard Office
- 2 Private Offices
- Mostly Open Floor Plan Layout
Corner suite! 9 window offices, 2 interior offices, conference room, open work area, reception area, kitchen, storage area, and IT closet.
- Fully Built-Out as Standard Office
- 1 Conference Room
- 11 Private Offices
- Corner Space
3 window offices, interior conference room, kitchen and reception area.
- Fully Built-Out as Standard Office
- 1 Conference Room
- Kitchen
- 3 Private Offices
- Reception Area
Natural light and Ocean Views! 4 window offices, 2 conference rooms, open work area, kitchen and reception area. Abundant light and extensive window-line around the entire suite with southerly views to the Pacific and downtown Santa Monica.
- Fully Built-Out as Standard Office
- 2 Conference Rooms
- 4 Private Offices
- Natural Light
Creative Space! 9 window offices, conference room, large open work area, open kitchen and reception area.
- Fully Built-Out as Standard Office
- 1 Conference Room
- Kitchen
- Creative space
- 9 Private Offices
- Reception Area
- Open-Plan
Move in ready! 5 window offices, windowline conference room, kitchen, storage closet and reception area.
- Fully Built-Out as Standard Office
- 1 Conference Room
- 5 Private Offices
- Reception Area
Double door entry! Move in ready with 14 window offices, windowline conference room, open work area, storage room, kitchen and reception area. Ocean Views!
- Fully Built-Out as Standard Office
- 1 Conference Room
- 14 Private Offices
- Reception Area
Ocean view! 4 window offices, 4 interior offices, windowline conference room, open work areas, 2 storage rooms, open kitchen and reception area.
- Fully Built-Out as Standard Office
- 1 Conference Room
- Kitchen
- 8 Private Offices
- Reception Area
- Open-Plan
| Space | Size | Term | Rental Rate | Space Use | Condition | Available |
| 1st Floor, Ste 100 | 7,514 SF | Negotiable | Upon Request Upon Request Upon Request Upon Request | Office/Retail | Full Build-Out | May 01, 2026 |
| 2nd Floor, Ste 200 | 7,759 SF | Negotiable | Upon Request Upon Request Upon Request Upon Request | Office | Full Build-Out | Now |
| 2nd Floor, Ste 250 | 6,577 SF | Negotiable | Upon Request Upon Request Upon Request Upon Request | Office | Full Build-Out | Now |
| 3rd Floor, Ste 310 | 2,134 SF | Negotiable | Upon Request Upon Request Upon Request Upon Request | Office | Full Build-Out | Now |
| 3rd Floor, Ste 320 | 3,393 SF | Negotiable | Upon Request Upon Request Upon Request Upon Request | Office | Full Build-Out | February 01, 2026 |
| 3rd Floor, Ste 350 | 5,422 SF | Negotiable | Upon Request Upon Request Upon Request Upon Request | Office | Full Build-Out | Now |
| 4th Floor, Ste 410 | 2,339 SF | Negotiable | Upon Request Upon Request Upon Request Upon Request | Office | Full Build-Out | Now |
| 4th Floor, Ste 450 | 6,317 SF | Negotiable | Upon Request Upon Request Upon Request Upon Request | Office | Full Build-Out | Now |
| 6th Floor, Ste 620 | 7,919 SF | Negotiable | Upon Request Upon Request Upon Request Upon Request | Office | Full Build-Out | Now |
1st Floor, Ste 100
| Size |
| 7,514 SF |
| Term |
| Negotiable |
| Rental Rate |
| Upon Request Upon Request Upon Request Upon Request |
| Space Use |
| Office/Retail |
| Condition |
| Full Build-Out |
| Available |
| May 01, 2026 |
2nd Floor, Ste 200
| Size |
| 7,759 SF |
| Term |
| Negotiable |
| Rental Rate |
| Upon Request Upon Request Upon Request Upon Request |
| Space Use |
| Office |
| Condition |
| Full Build-Out |
| Available |
| Now |
2nd Floor, Ste 250
| Size |
| 6,577 SF |
| Term |
| Negotiable |
| Rental Rate |
| Upon Request Upon Request Upon Request Upon Request |
| Space Use |
| Office |
| Condition |
| Full Build-Out |
| Available |
| Now |
3rd Floor, Ste 310
| Size |
| 2,134 SF |
| Term |
| Negotiable |
| Rental Rate |
| Upon Request Upon Request Upon Request Upon Request |
| Space Use |
| Office |
| Condition |
| Full Build-Out |
| Available |
| Now |
3rd Floor, Ste 320
| Size |
| 3,393 SF |
| Term |
| Negotiable |
| Rental Rate |
| Upon Request Upon Request Upon Request Upon Request |
| Space Use |
| Office |
| Condition |
| Full Build-Out |
| Available |
| February 01, 2026 |
3rd Floor, Ste 350
| Size |
| 5,422 SF |
| Term |
| Negotiable |
| Rental Rate |
| Upon Request Upon Request Upon Request Upon Request |
| Space Use |
| Office |
| Condition |
| Full Build-Out |
| Available |
| Now |
4th Floor, Ste 410
| Size |
| 2,339 SF |
| Term |
| Negotiable |
| Rental Rate |
| Upon Request Upon Request Upon Request Upon Request |
| Space Use |
| Office |
| Condition |
| Full Build-Out |
| Available |
| Now |
4th Floor, Ste 450
| Size |
| 6,317 SF |
| Term |
| Negotiable |
| Rental Rate |
| Upon Request Upon Request Upon Request Upon Request |
| Space Use |
| Office |
| Condition |
| Full Build-Out |
| Available |
| Now |
6th Floor, Ste 620
| Size |
| 7,919 SF |
| Term |
| Negotiable |
| Rental Rate |
| Upon Request Upon Request Upon Request Upon Request |
| Space Use |
| Office |
| Condition |
| Full Build-Out |
| Available |
| Now |
1st Floor, Ste 100
| Size | 7,514 SF |
| Term | Negotiable |
| Rental Rate | Upon Request |
| Space Use | Office/Retail |
| Condition | Full Build-Out |
| Available | May 01, 2026 |
Exceptional ground floor suite features an expansive private patio with ocean views for coastal appeal! Currently built out as a conference center, the flexible layout offers a unique opportunity for transformation into restaurant, retail, or entertainment use.
- Fully Built-Out as Standard Retail Space
- Mostly Open Floor Plan Layout
- Private Restrooms
- Balcony
2nd Floor, Ste 200
| Size | 7,759 SF |
| Term | Negotiable |
| Rental Rate | Upon Request |
| Space Use | Office |
| Condition | Full Build-Out |
| Available | Now |
Move-in Ready Corner Suite! Primarily open plan with double door entry and 2 window offices. Ocean Views!
- Fully Built-Out as Standard Office
- Mostly Open Floor Plan Layout
- 2 Private Offices
2nd Floor, Ste 250
| Size | 6,577 SF |
| Term | Negotiable |
| Rental Rate | Upon Request |
| Space Use | Office |
| Condition | Full Build-Out |
| Available | Now |
Corner suite! 9 window offices, 2 interior offices, conference room, open work area, reception area, kitchen, storage area, and IT closet.
- Fully Built-Out as Standard Office
- 11 Private Offices
- 1 Conference Room
- Corner Space
3rd Floor, Ste 310
| Size | 2,134 SF |
| Term | Negotiable |
| Rental Rate | Upon Request |
| Space Use | Office |
| Condition | Full Build-Out |
| Available | Now |
3 window offices, interior conference room, kitchen and reception area.
- Fully Built-Out as Standard Office
- 3 Private Offices
- 1 Conference Room
- Reception Area
- Kitchen
3rd Floor, Ste 320
| Size | 3,393 SF |
| Term | Negotiable |
| Rental Rate | Upon Request |
| Space Use | Office |
| Condition | Full Build-Out |
| Available | February 01, 2026 |
Natural light and Ocean Views! 4 window offices, 2 conference rooms, open work area, kitchen and reception area. Abundant light and extensive window-line around the entire suite with southerly views to the Pacific and downtown Santa Monica.
- Fully Built-Out as Standard Office
- 4 Private Offices
- 2 Conference Rooms
- Natural Light
3rd Floor, Ste 350
| Size | 5,422 SF |
| Term | Negotiable |
| Rental Rate | Upon Request |
| Space Use | Office |
| Condition | Full Build-Out |
| Available | Now |
Creative Space! 9 window offices, conference room, large open work area, open kitchen and reception area.
- Fully Built-Out as Standard Office
- 9 Private Offices
- 1 Conference Room
- Reception Area
- Kitchen
- Open-Plan
- Creative space
4th Floor, Ste 410
| Size | 2,339 SF |
| Term | Negotiable |
| Rental Rate | Upon Request |
| Space Use | Office |
| Condition | Full Build-Out |
| Available | Now |
Move in ready! 5 window offices, windowline conference room, kitchen, storage closet and reception area.
- Fully Built-Out as Standard Office
- 5 Private Offices
- 1 Conference Room
- Reception Area
4th Floor, Ste 450
| Size | 6,317 SF |
| Term | Negotiable |
| Rental Rate | Upon Request |
| Space Use | Office |
| Condition | Full Build-Out |
| Available | Now |
Double door entry! Move in ready with 14 window offices, windowline conference room, open work area, storage room, kitchen and reception area. Ocean Views!
- Fully Built-Out as Standard Office
- 14 Private Offices
- 1 Conference Room
- Reception Area
6th Floor, Ste 620
| Size | 7,919 SF |
| Term | Negotiable |
| Rental Rate | Upon Request |
| Space Use | Office |
| Condition | Full Build-Out |
| Available | Now |
Ocean view! 4 window offices, 4 interior offices, windowline conference room, open work areas, 2 storage rooms, open kitchen and reception area.
- Fully Built-Out as Standard Office
- 8 Private Offices
- 1 Conference Room
- Reception Area
- Kitchen
- Open-Plan
PROPERTY OVERVIEW
Situated at the prestigious intersection of Arizona and Ocean Avenues, 1299 Ocean stands tall as an impressive 11-story Santa Monica office building with an oceanfront setting. This coastal gem offers tenants unobstructed views of the Pacific Ocean, providing an inspiring and visually stunning workspace that captures the essence of Santa Monica's allure. Step into the refined ambiance of 1299 Ocean, featuring a newly renovated lobby adorned with a signature water feature, adding a touch of sophistication to the entrance. The prime location of this office building ensures unparalleled convenience, with tenants enjoying walking distance access to over 100 Santa Monica eateries, five-star hotels, and upscale retail establishments. Immerse yourself in the distinctive blend of modern amenities, breathtaking views, and the dynamic atmosphere of Santa Monica's commercial landscape at 1299 Ocean, where every workday is a coastal experience like no other.
- Controlled Access
- Property Manager on Site
- Security System
- Waterfront
- Wheelchair Accessible
- Reception
- Natural Light
- Air Conditioning
PROPERTY FACTS
Presented by

1299 Ocean Ave
Hmm, there seems to have been an error sending your message. Please try again.
Thanks! Your message was sent.



























