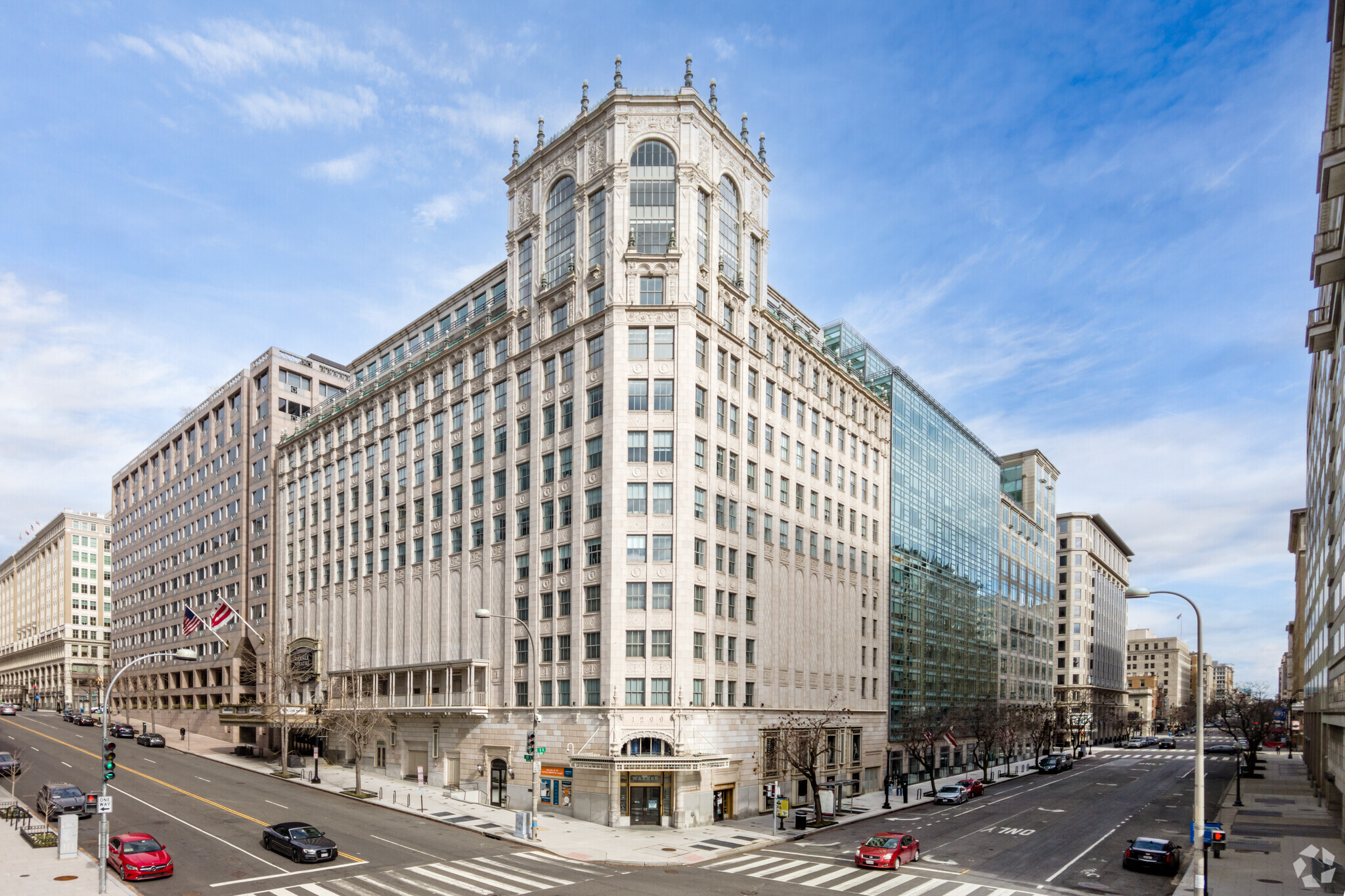The Warner 1299 Pennsylvania Ave NW 4,300 - 102,757 SF of 4-Star Office Space Available in Washington, DC 20004
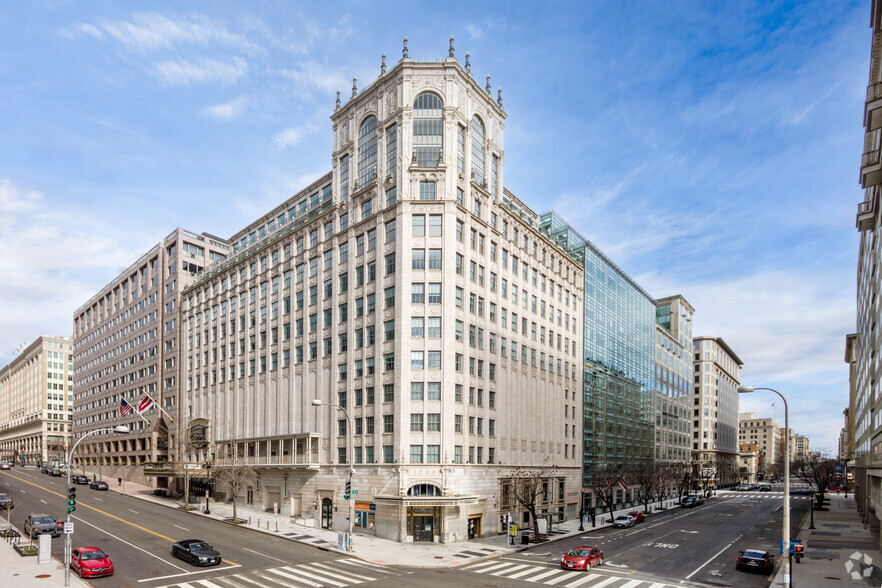
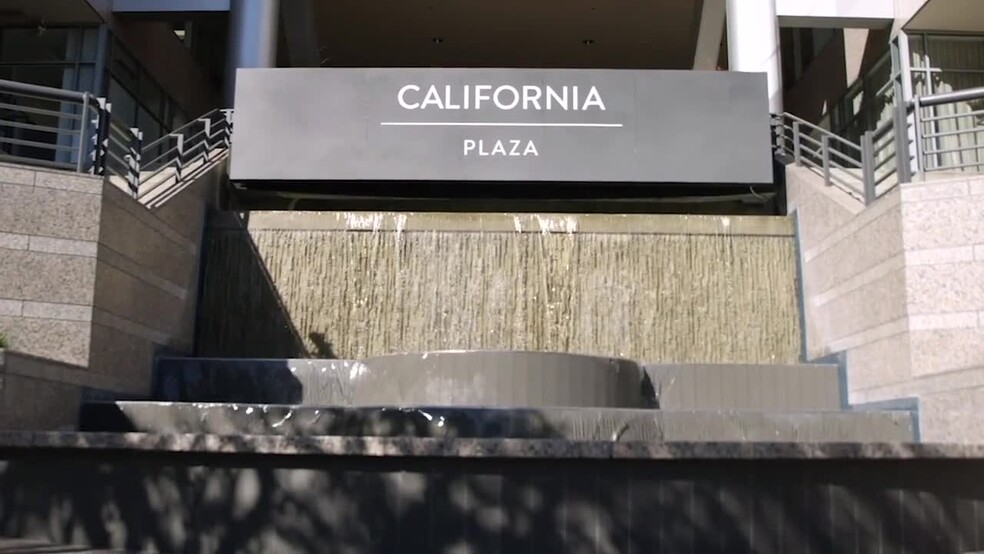
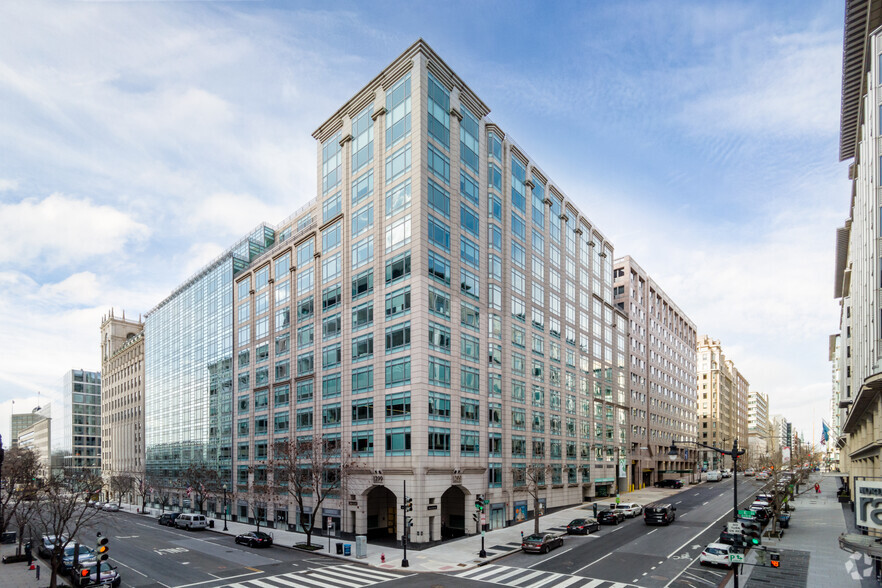
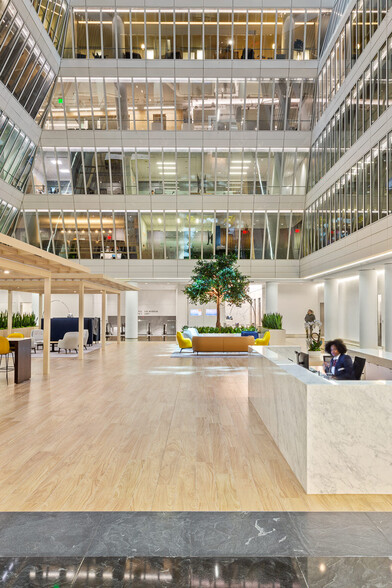
HIGHLIGHTS
- Artfully renovated, The Warner features a new light-filled lobby, state-of-the-art fitness center, modern bike room, spa-inspired amenities.
- The available Monumental Suite is comprised of the top four floors, a grand atrium and staircase, private balconies, and ample outdoor seating.
- Prime Pennsylvania address offering panoramic views of DC’s skyline from an expansive, tenant-only rooftop terrace.
- Offering next-level concierge services and on-sitemanagement with The Warner's new A&B platform featuring a conferencing center with 100+ seats
- A&B provides exceptional shared spaces for everything from business meetings and co-working, to community socials and private events.
- At epicenter of the District’s dynamic downtown, The Warner is perfectly positioned between the White House and the Capitol.
ALL AVAILABLE SPACES(5)
Display Rental Rate as
- SPACE
- SIZE
- TERM
- RENTAL RATE
- SPACE USE
- CONDITION
- AVAILABLE
- 9 PERIMETER OFFICES - 1 LARGE CONFERENCE ROOM - 3 TEAM MEETING ROOMS
- Fully Built-Out as Professional Services Office
- 12 Private Offices
- High End Trophy Space
- Elevator Access
- Sweeping views from tenant-only rooftop terrace
- Mostly Open Floor Plan Layout
- 1 Conference Room
- Central Air Conditioning
- Direct elevator exposure
- Fully Built-Out as Standard Office
- Elevator Access
- Overlooks E Street
- Open Floor Plan Layout
- Private Restrooms
This full floor in a prime downtown D.C. location is ready for you to move in and make your own.
- Fully Built-Out as Standard Office
- Conference Rooms
- Open Floor Plan Layout
- Elevator Access
- Open Floor Plan Layout
- Elevator Access
- Central Air Conditioning
- Open Floor Plan Layout
- Elevator Access
- Central Air Conditioning
| Space | Size | Term | Rental Rate | Space Use | Condition | Available |
| 4th Floor, Ste 450 | 7,098 SF | Negotiable | Upon Request | Office | Full Build-Out | Now |
| 5th Floor | 21,029 SF | Negotiable | Upon Request | Office | Full Build-Out | Now |
| 9th Floor | 55,330 SF | Negotiable | Upon Request | Office | Full Build-Out | Now |
| 11th Floor | 4,300 SF | Negotiable | Upon Request | Office | Shell Space | Now |
| 11th Floor, Ste 1100 | 15,000 SF | Negotiable | Upon Request | Office | Shell Space | Now |
4th Floor, Ste 450
| Size |
| 7,098 SF |
| Term |
| Negotiable |
| Rental Rate |
| Upon Request |
| Space Use |
| Office |
| Condition |
| Full Build-Out |
| Available |
| Now |
5th Floor
| Size |
| 21,029 SF |
| Term |
| Negotiable |
| Rental Rate |
| Upon Request |
| Space Use |
| Office |
| Condition |
| Full Build-Out |
| Available |
| Now |
9th Floor
| Size |
| 55,330 SF |
| Term |
| Negotiable |
| Rental Rate |
| Upon Request |
| Space Use |
| Office |
| Condition |
| Full Build-Out |
| Available |
| Now |
11th Floor
| Size |
| 4,300 SF |
| Term |
| Negotiable |
| Rental Rate |
| Upon Request |
| Space Use |
| Office |
| Condition |
| Shell Space |
| Available |
| Now |
11th Floor, Ste 1100
| Size |
| 15,000 SF |
| Term |
| Negotiable |
| Rental Rate |
| Upon Request |
| Space Use |
| Office |
| Condition |
| Shell Space |
| Available |
| Now |
PROPERTY OVERVIEW
Overlooking Freedom Plaza and Pennsylvania Avenue, The Warner is one of Washington’s most distinctive landmarks. Owned by CBRE Global Investors, known for turning ordinary office properties into next-generation workplace communities, The Warner hosts to GI's proprietary workplace concept Above and Beyond for Business™ or A&B™. which features standout services, unparalleled tenant events and activated shared spaces designed to give you opportunities to interact and engage. All within a dynamic, culture-driven environment. Designed by Pei Cobb Freed & Partners, the 13-story building combines the historic beaux-arts Warner Theatre with a visionary office showpiece. It is the only private building in Washington whose exterior and interior are designated historic landmarks. With a commanding presence encompassing a full city block in the heart of DC, The Warner combines sophistication, elegance, and contemporary design. The Warner boasts artful renovations, intuitive amenities, and striking views of DC. Under new ownership by CBRE Global Investors, The Warner is redefining the workplace experience for the modern professional with its Above & Beyond (A&B) platform that offers seamless technology and attentive, personalized services. A&B provides exceptional shared spaces for everything from business meetings and co-working, to community socials and private events. The now available Monumental Suite is comprised of The Warner’s top four floors, a grand atrium and staircase, and a lush, expansive private terrace. The Warner offers a dazzling array of amenities and VIP perks, such as the game-changing new fitness center with state-of-the-art equipment, invigorating workout classes, spa-inspired locker rooms, and a modern bike room. Plus, activated gathering spaces allow tenants to relax, socialize, and build community. The Warner is fully staffed to provide next-level concierge services and on-site property management, which includes access to member privileges at all A&B workplaces across the country. Just steps away from many of DC’s quintessential restaurants, boutique shops, notable hotels, and esteemed cultural attractions, The Warner puts tenants in the epicenter of the District’s dynamic downtown. Perfectly positioned between the White House and the Capitol, The Warner is where businesses thrive with easy access to all the District has to offer.
- Atrium
- Fitness Center
- Food Service
- Property Manager on Site
- Restaurant
- Energy Star Labeled
- Balcony
PROPERTY FACTS
SELECT TENANTS
- FLOOR
- TENANT NAME
- INDUSTRY
- Multiple
- Apco Worldwide Inc
- Professional, Scientific, and Technical Services
- Multiple
- Cooley LLP
- Professional, Scientific, and Technical Services
- Multiple
- GE Appliance Repair
- Manufacturing













