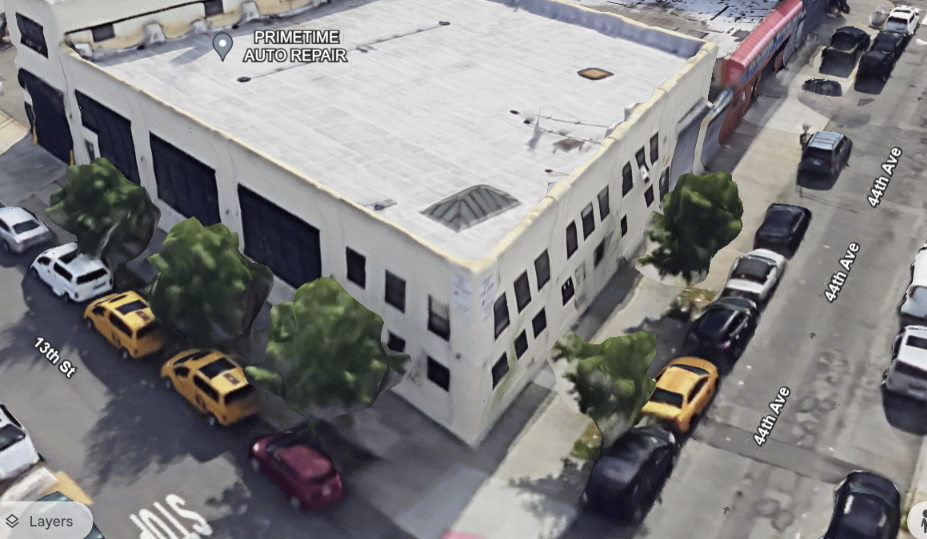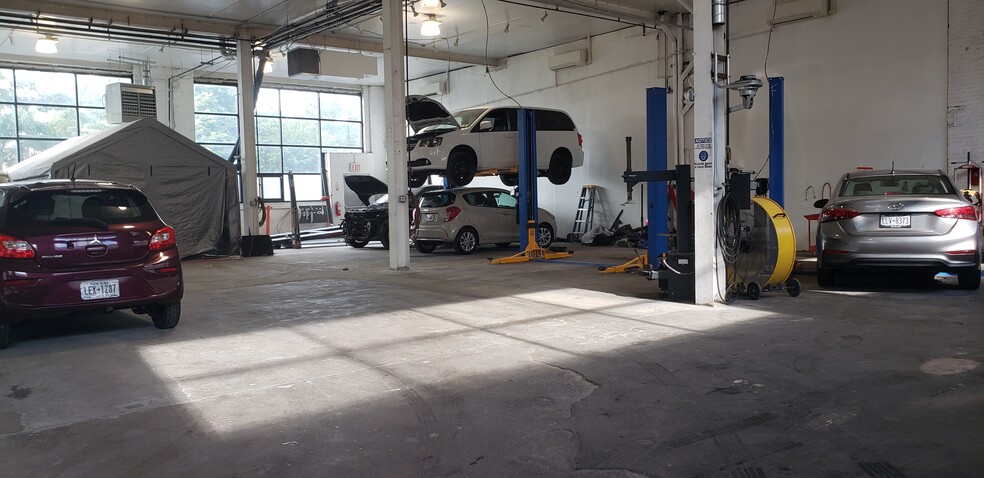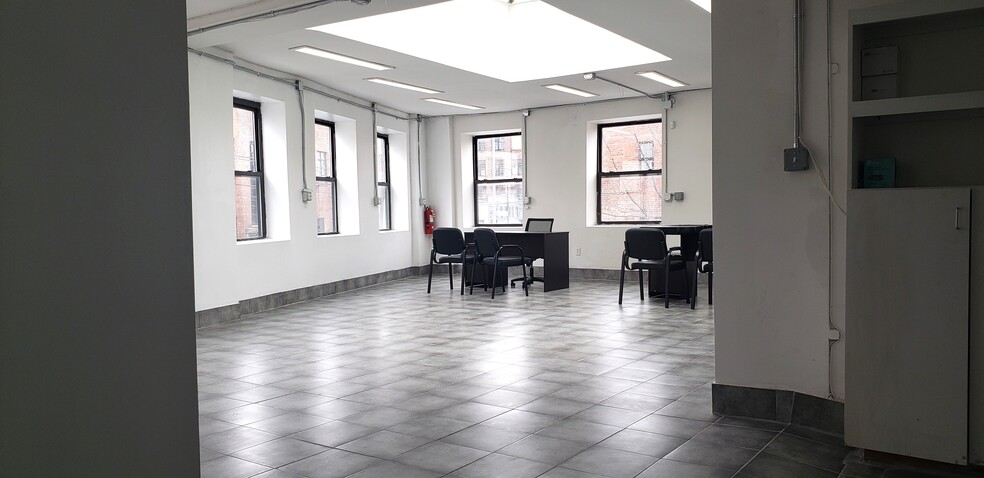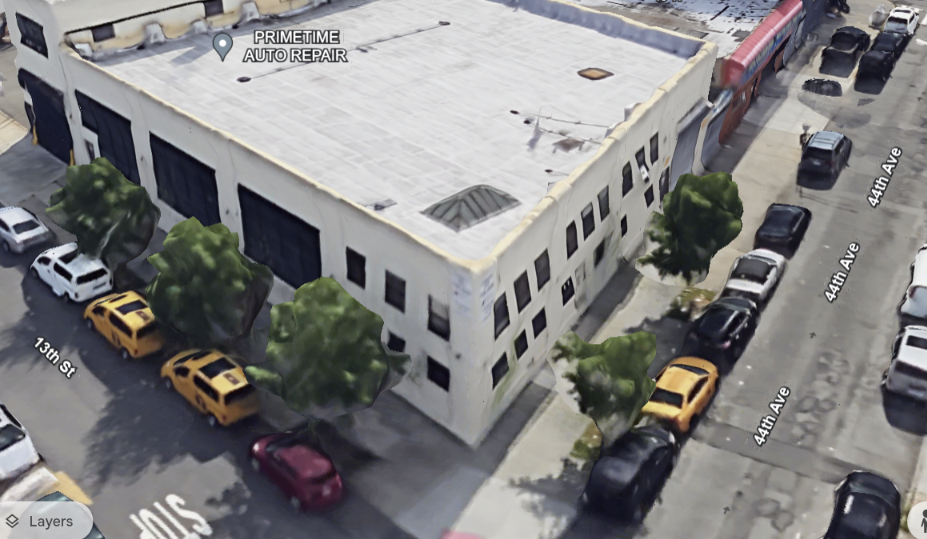
This feature is unavailable at the moment.
We apologize, but the feature you are trying to access is currently unavailable. We are aware of this issue and our team is working hard to resolve the matter.
Please check back in a few minutes. We apologize for the inconvenience.
- LoopNet Team
thank you

Your email has been sent!
13-05 44th Ave
2,371 - 11,070 SF of Space Available in Long Island City, NY 11101



Sublease Highlights
- Private entrance and Private Bathrooms
- Private offices, conference room, and open space
- Within 4 min walk to multiple subways lines
- Wrap around windows, natural light, and skylights
- Heat and AC
- Easy access to Queensboro bridge /Midtown Tunnel
Features
all available spaces(2)
Display Rental Rate as
- Space
- Size
- Term
- Rental Rate
- Space Use
- Condition
- Available
Strategically located Industrial warehouse in the heart of Long Island City, with separate 2nd fl offices and easy access to Subways, the Queensboro Bridge, Long Island Expressway (LIE) 495, and Midtown Tunnel. Perfect for auto body, repair, dealership, warehouse, showroom, manufacturing, distribution, and various commercial and industrial uses. ***Ground fl and 2nd fl office and Ground fl warehouse can be leased separately. *** GROUND FLOOR - 8750 SF • Ideal for auto body, repair, dealership, logistics, and any industrial or manufacturing use. • Lifts may be available • 1 Drive in • High Ceilings • Lots of natural Light • Space is in Excellent Condition SECOND FLOOR - 2, 371 SF • Fully Built-Out as Standard Office • Partitioned Offices • Space is in Excellent Condition • Fits 7 - 20 People • Private entrance. Separated from warehouse. • Private offices, conference room & bathrooms. • High Ceilings, Central Air Conditioning, Heat and with Natural Light • Mostly Open Floor Plan Layout, One Private Office Only 4 min walk from many subway lines E.M, G, , 7, N, W. Call Eitan at 917-716-7751 for more info or to schedule a tour.
- Sublease space available from current tenant
- Drive in and High Ceilings
- 2nd Fl Separate entrance, Private Restroom
- 3 Min walk to Subways
- 1 Drive Bay
- Drive in and High Ceilings
- 2nd Fl Natural Light, Skylights, AC
Strategically located Industrial warehouse in the heart of Long Island City, with separate 2nd fl offices and easy access to Subways, the Queensboro Bridge, Long Island Expressway (LIE) 495, and Midtown Tunnel. Perfect for auto body, repair, dealership, warehouse, showroom, manufacturing, distribution, and various commercial and industrial uses. ***Ground fl and 2nd fl office and Ground fl warehouse can be leased separately. *** GROUND FLOOR - 8750 SF • Ideal for auto body, repair, dealership, logistics, and any industrial or manufacturing use. • Lifts may be available • 1 Drive in • High Ceilings • Lots of natural Light • Space is in Excellent Condition SECOND FLOOR - 2, 371 SF • Fully Built-Out as Standard Office • Partitioned Offices • Space is in Excellent Condition • Fits 7 - 20 People • Private entrance. Separated from warehouse. • Private offices, conference room & bathrooms. • High Ceilings, Central Air Conditioning, Heat and with Natural Light • Mostly Open Floor Plan Layout, One Private Office Only 4 min walk from many subway lines E.M, G, , 7, N, W. Call Eitan at 917-716-7751 for more info or to schedule a tour.
- Sublease space available from current tenant
- Fully Built-Out as Standard Office
- Fits 6 - 20 People
- Space is in Excellent Condition
- Laboratory
- Private Restrooms
- High Ceilings
- Open-Plan
- Wrap around windows, natural light, and skylights
- Heat and AC
- Easy access to Queensboro bridge /Midtown Tunnel
- Listed rate may not include certain utilities, building services and property expenses
- Mostly Open Floor Plan Layout
- Partitioned Offices
- Central Air Conditioning
- Balcony
- Corner Space
- Natural Light
- Private entrance and Private Bathrooms
- Private offices, conference room, and open space
- Within 4 min walk to multiple subways lines
| Space | Size | Term | Rental Rate | Space Use | Condition | Available |
| 1st Floor - Grnd | 8,570 SF | Negotiable | Upon Request Upon Request Upon Request Upon Request | Industrial | - | 30 Days |
| 2nd Floor | 2,371-2,500 SF | Negotiable | Upon Request Upon Request Upon Request Upon Request | Office | Full Build-Out | Now |
1st Floor - Grnd
| Size |
| 8,570 SF |
| Term |
| Negotiable |
| Rental Rate |
| Upon Request Upon Request Upon Request Upon Request |
| Space Use |
| Industrial |
| Condition |
| - |
| Available |
| 30 Days |
2nd Floor
| Size |
| 2,371-2,500 SF |
| Term |
| Negotiable |
| Rental Rate |
| Upon Request Upon Request Upon Request Upon Request |
| Space Use |
| Office |
| Condition |
| Full Build-Out |
| Available |
| Now |
1st Floor - Grnd
| Size | 8,570 SF |
| Term | Negotiable |
| Rental Rate | Upon Request |
| Space Use | Industrial |
| Condition | - |
| Available | 30 Days |
Strategically located Industrial warehouse in the heart of Long Island City, with separate 2nd fl offices and easy access to Subways, the Queensboro Bridge, Long Island Expressway (LIE) 495, and Midtown Tunnel. Perfect for auto body, repair, dealership, warehouse, showroom, manufacturing, distribution, and various commercial and industrial uses. ***Ground fl and 2nd fl office and Ground fl warehouse can be leased separately. *** GROUND FLOOR - 8750 SF • Ideal for auto body, repair, dealership, logistics, and any industrial or manufacturing use. • Lifts may be available • 1 Drive in • High Ceilings • Lots of natural Light • Space is in Excellent Condition SECOND FLOOR - 2, 371 SF • Fully Built-Out as Standard Office • Partitioned Offices • Space is in Excellent Condition • Fits 7 - 20 People • Private entrance. Separated from warehouse. • Private offices, conference room & bathrooms. • High Ceilings, Central Air Conditioning, Heat and with Natural Light • Mostly Open Floor Plan Layout, One Private Office Only 4 min walk from many subway lines E.M, G, , 7, N, W. Call Eitan at 917-716-7751 for more info or to schedule a tour.
- Sublease space available from current tenant
- 1 Drive Bay
- Drive in and High Ceilings
- Drive in and High Ceilings
- 2nd Fl Separate entrance, Private Restroom
- 2nd Fl Natural Light, Skylights, AC
- 3 Min walk to Subways
2nd Floor
| Size | 2,371-2,500 SF |
| Term | Negotiable |
| Rental Rate | Upon Request |
| Space Use | Office |
| Condition | Full Build-Out |
| Available | Now |
Strategically located Industrial warehouse in the heart of Long Island City, with separate 2nd fl offices and easy access to Subways, the Queensboro Bridge, Long Island Expressway (LIE) 495, and Midtown Tunnel. Perfect for auto body, repair, dealership, warehouse, showroom, manufacturing, distribution, and various commercial and industrial uses. ***Ground fl and 2nd fl office and Ground fl warehouse can be leased separately. *** GROUND FLOOR - 8750 SF • Ideal for auto body, repair, dealership, logistics, and any industrial or manufacturing use. • Lifts may be available • 1 Drive in • High Ceilings • Lots of natural Light • Space is in Excellent Condition SECOND FLOOR - 2, 371 SF • Fully Built-Out as Standard Office • Partitioned Offices • Space is in Excellent Condition • Fits 7 - 20 People • Private entrance. Separated from warehouse. • Private offices, conference room & bathrooms. • High Ceilings, Central Air Conditioning, Heat and with Natural Light • Mostly Open Floor Plan Layout, One Private Office Only 4 min walk from many subway lines E.M, G, , 7, N, W. Call Eitan at 917-716-7751 for more info or to schedule a tour.
- Sublease space available from current tenant
- Listed rate may not include certain utilities, building services and property expenses
- Fully Built-Out as Standard Office
- Mostly Open Floor Plan Layout
- Fits 6 - 20 People
- Partitioned Offices
- Space is in Excellent Condition
- Central Air Conditioning
- Laboratory
- Balcony
- Private Restrooms
- Corner Space
- High Ceilings
- Natural Light
- Open-Plan
- Private entrance and Private Bathrooms
- Wrap around windows, natural light, and skylights
- Private offices, conference room, and open space
- Heat and AC
- Within 4 min walk to multiple subways lines
- Easy access to Queensboro bridge /Midtown Tunnel
Property Overview
Strategically located Industrial warehouse in the heart of Long Island City, with separate 2nd fl offices and easy access to Subways, the Queensboro Bridge, Long Island Expressway (LIE) 495, and Midtown Tunnel. Perfect for auto body, repair, dealership, warehouse, showroom, manufacturing, distribution, and various commercial and industrial uses. ***Ground fl and 2nd fl office and Ground fl warehouse can be leased separately. *** GROUND FLOOR - 8750 SF • Ideal for auto body, repair, dealership, logistics, and any industrial or manufacturing use. • Lifts may be available • 1 Drive in • High Ceilings • Lots of natural Light • Space is in Excellent Condition SECOND FLOOR - 2, 371 SF • Fully Built-Out as Standard Office • Partitioned Offices • Space is in Excellent Condition • Fits 7 - 20 People • Private entrance. Separated from warehouse. • Private offices, conference room & bathrooms. • High Ceilings, Central Air Conditioning, Heat and with Natural Light • Mostly Open Floor Plan Layout, One Private Office Only 4 min walk from many subway lines E.M, G, , 7, N, W. Call Eitan at 917-716-7751 for more info or to schedule a tour.
Service FACILITY FACTS
Presented by

13-05 44th Ave
Hmm, there seems to have been an error sending your message. Please try again.
Thanks! Your message was sent.








