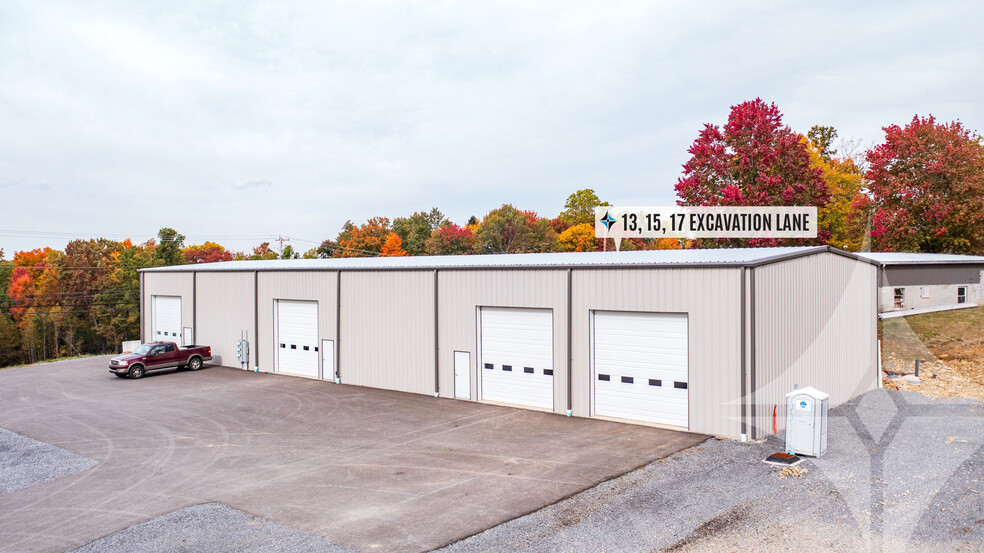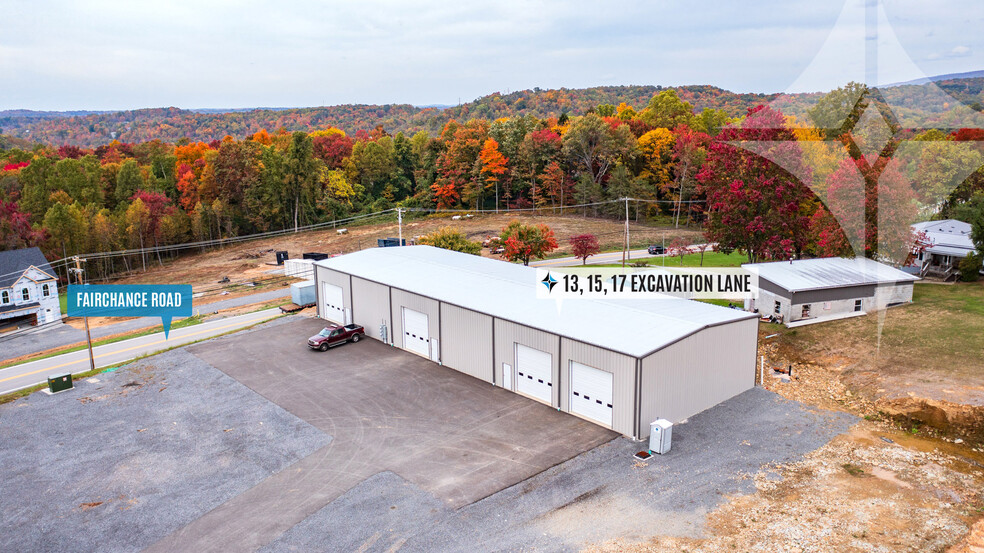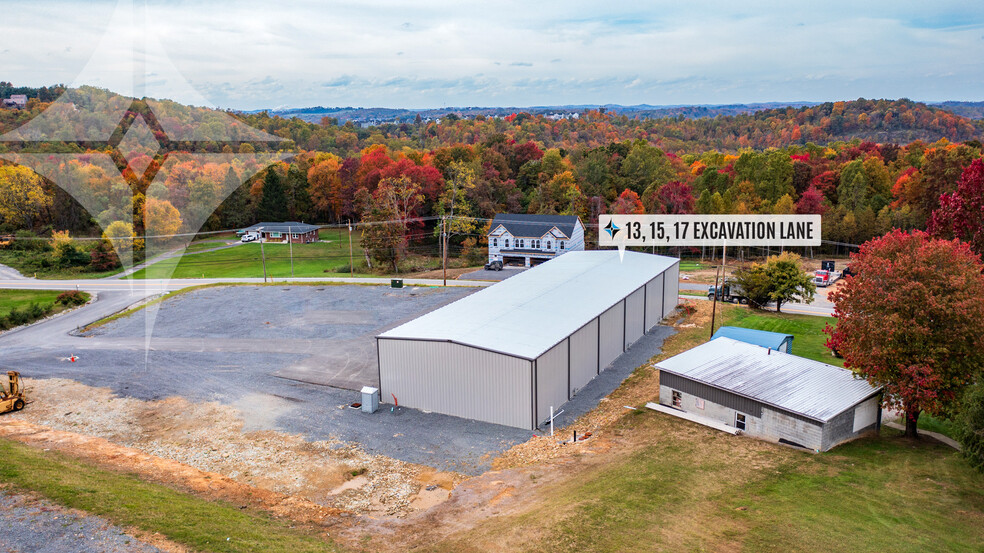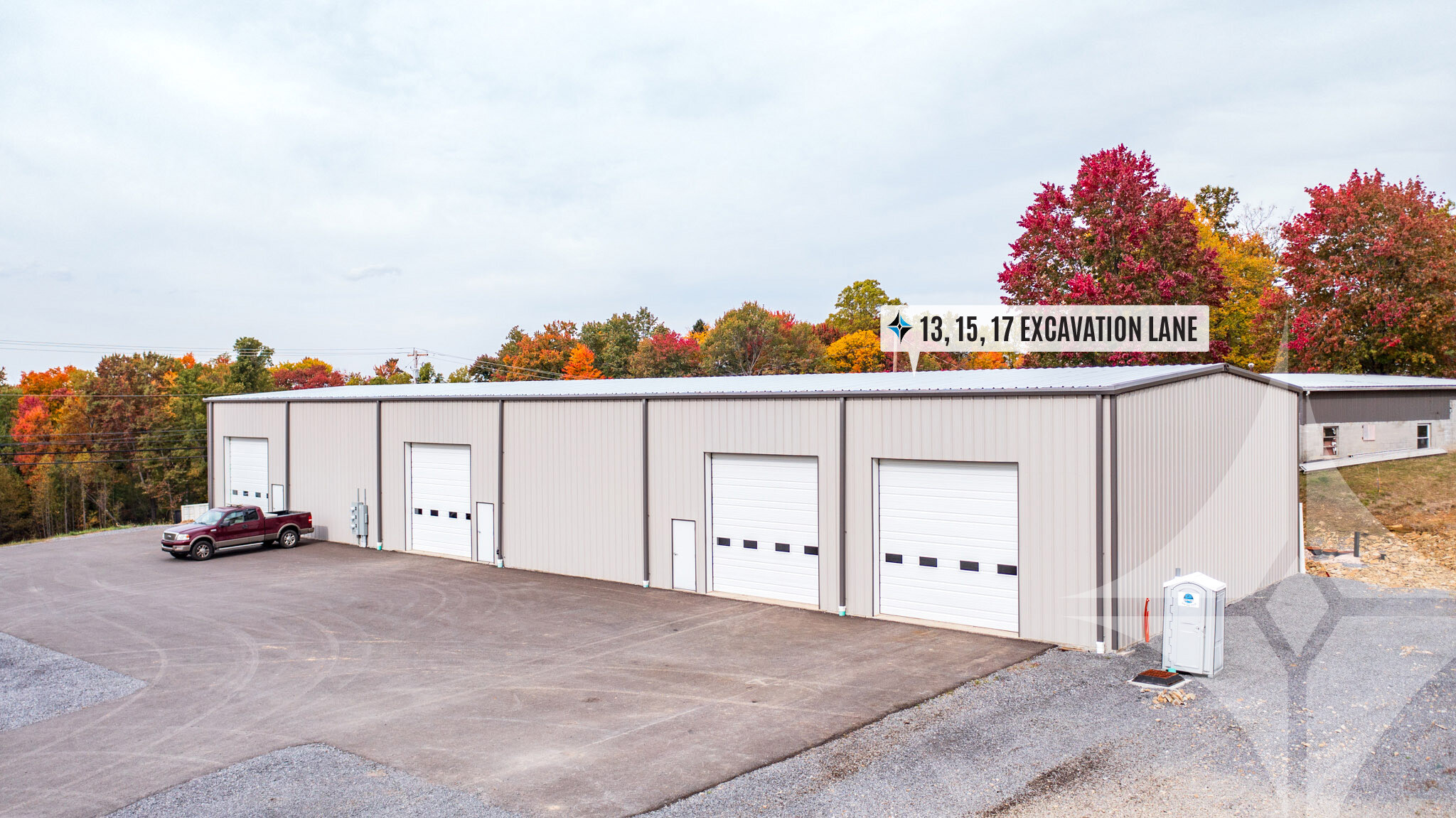
7,500 SF Industrial Warehouse - Newly Built | 13 Excavation Ln
This feature is unavailable at the moment.
We apologize, but the feature you are trying to access is currently unavailable. We are aware of this issue and our team is working hard to resolve the matter.
Please check back in a few minutes. We apologize for the inconvenience.
- LoopNet Team
thank you

Your email has been sent!
7,500 SF Industrial Warehouse - Newly Built 13 Excavation Ln
7,500 SF Industrial Building Morgantown, WV 26508 $1,450,000 ($193/SF)



Investment Highlights
- Large Parking Lot/Storage Yard
- Open Interior, Options to Subdivide
- Four Overhead Doors (14'x14')
- Plumbed for Septic
Executive Summary
Black Diamond Realty is pleased to present 13, 15, 17 Excavation Lane, an industrial warehouse building comprised of 7,500 (+/-) square feet on 1.73 (+/-) acres. The building is equipped with four overhead doors and three man doors. The property is available for sale or lease and the building can be divided into three separate spaces if desired. The property is located outside the city limits of Morgantown, 1.6 miles from I-43, Exit 1 and 2.5 miles from I-68, Exit 10.
Built in 2022, the subject industrial building is comprised of 7,500 (+/-) square feet of open warehouse space. The building is constructed with steel beams, metal siding and a metal roof on a 6” thick concrete slab with vapor barrier. The interior has 6” insulation on the ceilings and 4” insulation on the walls and lighting is LED bay lights. There are four 14’ x 14’ commercial steel insulated overhead doors with openers and three 36” steel entry doors. The building is equipped with 3 phase power (3-phase breaker boxes / power meters), natural gas and is plumbed for three bathrooms plus a riser pipe for plumbing upstairs if framed accordingly. There are three 1” water meters with water lines ran to the inside of building. There are three natural gas meters which are attached to rear of building ready to be connected to interior gas lines. A buyer or tenant has the option to divide the space into three nearly equal spaces if desired. A septic system has been planned and is ready to be installed.
The subject property is located just off of Fairchance Road (access along Excavation Lane), 1.6 miles from Route 43, Exit 1 and 2.5 miles from I-68, Exit 10. The property can be accessed by turning east off of Fairchance Road onto Excavation Lane, then immediately left into the property parking lot. A large gravel parking lot is available with room for approximately 90 cars, including four ADA spots vehicles, or could be used as a storage yard. Immediately in front of the building there is a 50’x150’ paved area plus a 24’ wide paved area connecting to Excavation Lane.
Built in 2022, the subject industrial building is comprised of 7,500 (+/-) square feet of open warehouse space. The building is constructed with steel beams, metal siding and a metal roof on a 6” thick concrete slab with vapor barrier. The interior has 6” insulation on the ceilings and 4” insulation on the walls and lighting is LED bay lights. There are four 14’ x 14’ commercial steel insulated overhead doors with openers and three 36” steel entry doors. The building is equipped with 3 phase power (3-phase breaker boxes / power meters), natural gas and is plumbed for three bathrooms plus a riser pipe for plumbing upstairs if framed accordingly. There are three 1” water meters with water lines ran to the inside of building. There are three natural gas meters which are attached to rear of building ready to be connected to interior gas lines. A buyer or tenant has the option to divide the space into three nearly equal spaces if desired. A septic system has been planned and is ready to be installed.
The subject property is located just off of Fairchance Road (access along Excavation Lane), 1.6 miles from Route 43, Exit 1 and 2.5 miles from I-68, Exit 10. The property can be accessed by turning east off of Fairchance Road onto Excavation Lane, then immediately left into the property parking lot. A large gravel parking lot is available with room for approximately 90 cars, including four ADA spots vehicles, or could be used as a storage yard. Immediately in front of the building there is a 50’x150’ paved area plus a 24’ wide paved area connecting to Excavation Lane.
Property Facts
| Price | $1,450,000 | Rentable Building Area | 7,500 SF |
| Price Per SF | $193 | No. Stories | 1 |
| Sale Type | Owner User | Year Built | 2023 |
| Property Type | Industrial | Parking Ratio | 2/1,000 SF |
| Property Subtype | Distribution | Clear Ceiling Height | 20 FT |
| Building Class | B | No. Drive In / Grade-Level Doors | 4 |
| Lot Size | 1.73 AC |
| Price | $1,450,000 |
| Price Per SF | $193 |
| Sale Type | Owner User |
| Property Type | Industrial |
| Property Subtype | Distribution |
| Building Class | B |
| Lot Size | 1.73 AC |
| Rentable Building Area | 7,500 SF |
| No. Stories | 1 |
| Year Built | 2023 |
| Parking Ratio | 2/1,000 SF |
| Clear Ceiling Height | 20 FT |
| No. Drive In / Grade-Level Doors | 4 |
Utilities
- Lighting - Fluorescent
- Gas - Natural
- Water - City
- Sewer - Septic Field
Space Availability
- Space
- Size
- Space Use
- Condition
- Available
| Space | Size | Space Use | Condition | Available |
| 1st Fl - Entire Building | 7,500 SF | Industrial | - | 30 Days |
1st Fl - Entire Building
| Size |
| 7,500 SF |
| Space Use |
| Industrial |
| Condition |
| - |
| Available |
| 30 Days |
1 of 14
VIDEOS
3D TOUR
PHOTOS
STREET VIEW
STREET
MAP
1st Fl - Entire Building
| Size | 7,500 SF |
| Space Use | Industrial |
| Condition | - |
| Available | 30 Days |
1 of 1
PROPERTY TAXES
| Parcel Number | 18-7-00600000 | Improvements Assessment | $203,460 |
| Land Assessment | $73,680 | Total Assessment | $277,140 |
PROPERTY TAXES
Parcel Number
18-7-00600000
Land Assessment
$73,680
Improvements Assessment
$203,460
Total Assessment
$277,140
1 of 27
VIDEOS
3D TOUR
PHOTOS
STREET VIEW
STREET
MAP
1 of 1
Presented by

7,500 SF Industrial Warehouse - Newly Built | 13 Excavation Ln
Already a member? Log In
Hmm, there seems to have been an error sending your message. Please try again.
Thanks! Your message was sent.







