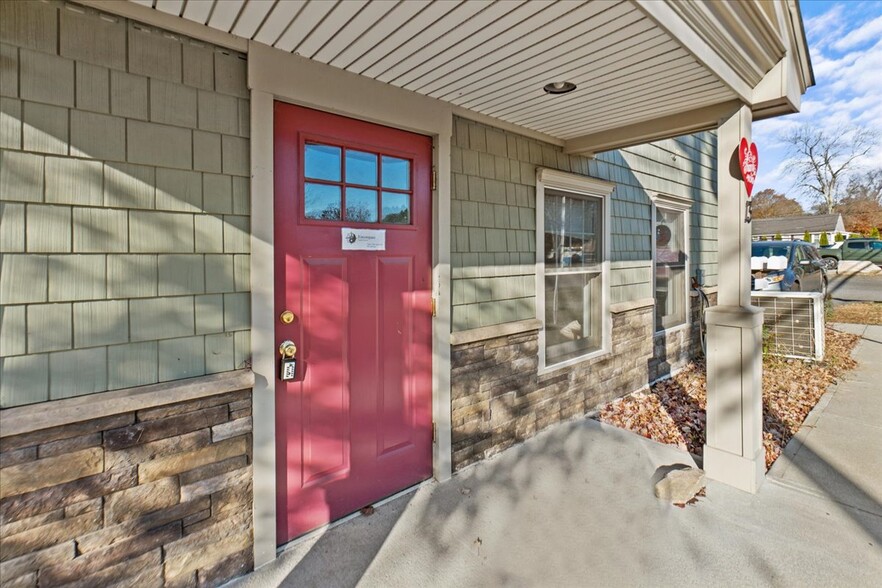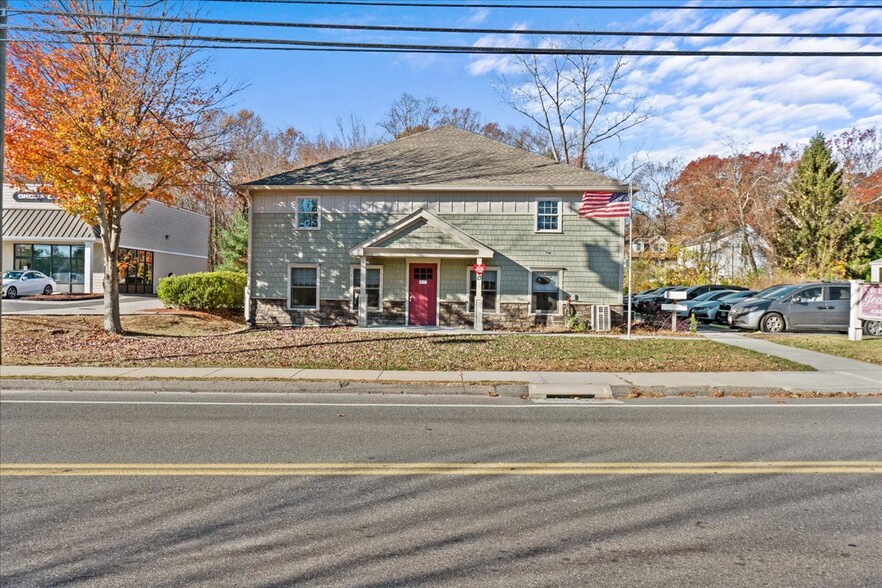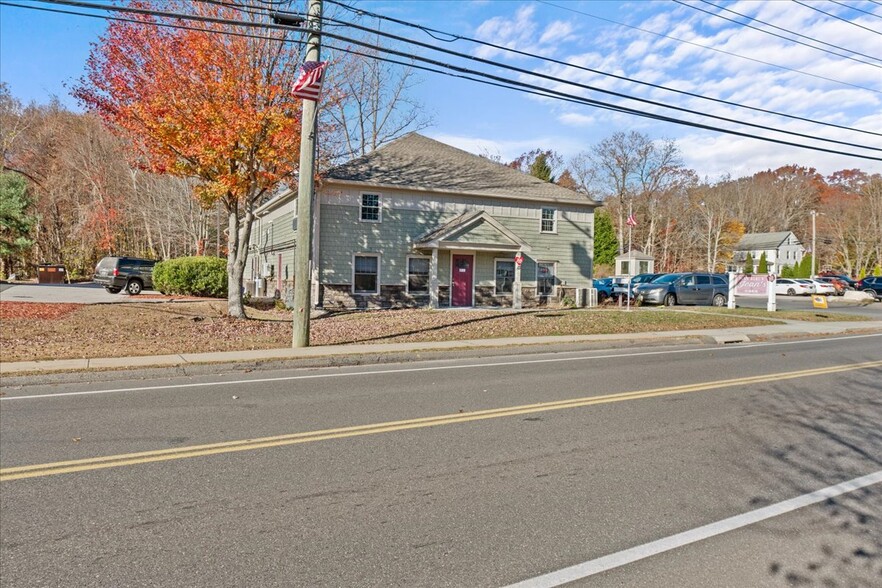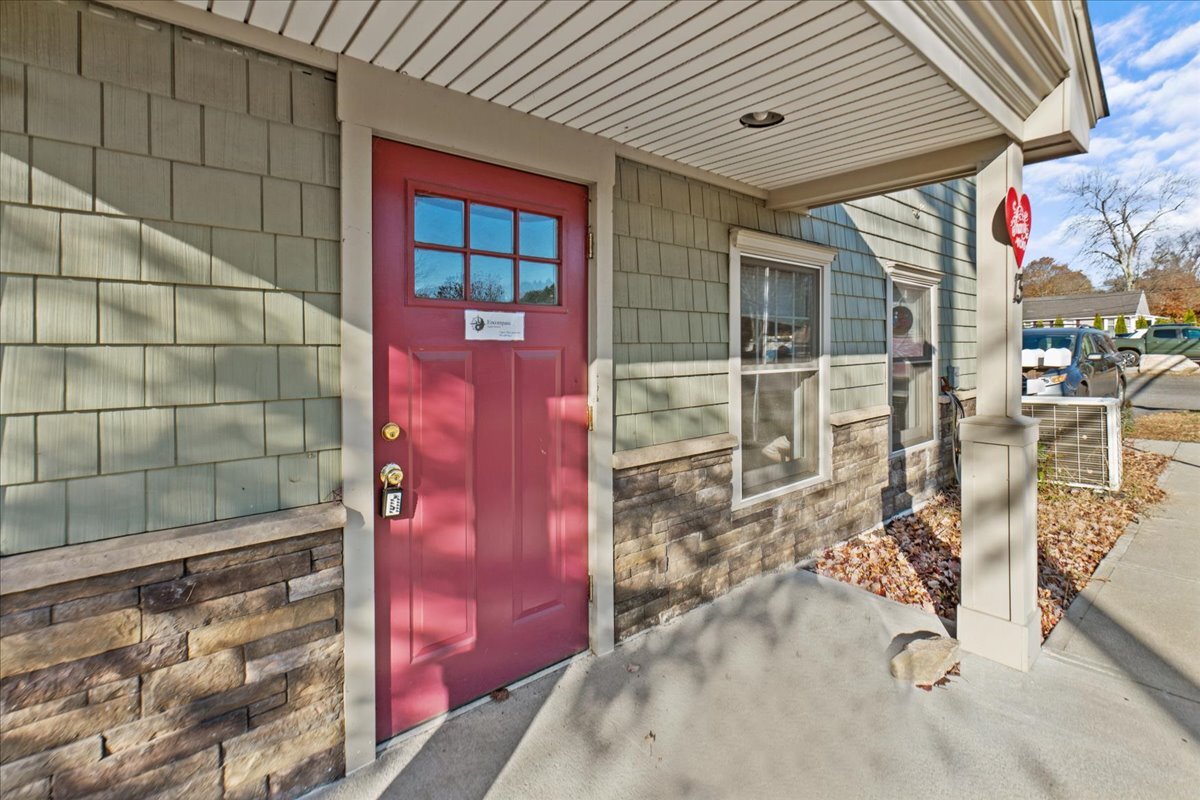
13 N Main St
This feature is unavailable at the moment.
We apologize, but the feature you are trying to access is currently unavailable. We are aware of this issue and our team is working hard to resolve the matter.
Please check back in a few minutes. We apologize for the inconvenience.
- LoopNet Team
thank you

Your email has been sent!
13 N Main St
4,228 SF 100% Leased Industrial Building East Hampton, CT 06424 $1,250,000 ($296/SF)



INVESTMENT HIGHLIGHTS
- This is a prime opportunity to own a meticulously renovated, income-generating property in a fantastic location!
EXECUTIVE SUMMARY
This versatile property offers a 0.92-acre lot (40,075 sq ft) with three units:
Restaurant – 2,300 sq ft
Occupied Lower Unit (Rear) – 1,500 sq ft
Vacant Upper Unit (Above Restaurant) – 850 sq ft
Each unit includes its own bathroom.
Originally built in 1925, the property has been completely remodeled with new siding, windows, doors, gutters, roof, electrical, plumbing, gas, interiors (floors, walls, and more)—everything is brand new!
Additionally, there’s a 25 x 25 ft “pad” located at 15 North Main Street, featuring a foundation approved by the town for mechanical and electrical permits. This offers the new owner flexibility to build a second structure or income-producing property, or to use it as extra parking.
Other property highlights:
Tower: To be relocated to the top of the main building to showcase its charm.
Utilities: Gas and electric, separately metered, with AC in the lower units and a brand new split system upstairs.
Water/Sewer: Well water and public sewer.
Parking: 25 parking spaces available for restaurant patrons and guests.
This is a prime opportunity to own a meticulously renovated, income-generating property in a fantastic location!
Restaurant – 2,300 sq ft
Occupied Lower Unit (Rear) – 1,500 sq ft
Vacant Upper Unit (Above Restaurant) – 850 sq ft
Each unit includes its own bathroom.
Originally built in 1925, the property has been completely remodeled with new siding, windows, doors, gutters, roof, electrical, plumbing, gas, interiors (floors, walls, and more)—everything is brand new!
Additionally, there’s a 25 x 25 ft “pad” located at 15 North Main Street, featuring a foundation approved by the town for mechanical and electrical permits. This offers the new owner flexibility to build a second structure or income-producing property, or to use it as extra parking.
Other property highlights:
Tower: To be relocated to the top of the main building to showcase its charm.
Utilities: Gas and electric, separately metered, with AC in the lower units and a brand new split system upstairs.
Water/Sewer: Well water and public sewer.
Parking: 25 parking spaces available for restaurant patrons and guests.
This is a prime opportunity to own a meticulously renovated, income-generating property in a fantastic location!
PROPERTY FACTS
| Price | $1,250,000 | Lot Size | 0.92 AC |
| Price Per SF | $296 | Rentable Building Area | 4,228 SF |
| Sale Type | Investment or Owner User | No. Stories | 2 |
| Property Type | Industrial | Year Built | 1925 |
| Property Subtype | Showroom | Parking Ratio | 1.26/1,000 SF |
| Building Class | C |
| Price | $1,250,000 |
| Price Per SF | $296 |
| Sale Type | Investment or Owner User |
| Property Type | Industrial |
| Property Subtype | Showroom |
| Building Class | C |
| Lot Size | 0.92 AC |
| Rentable Building Area | 4,228 SF |
| No. Stories | 2 |
| Year Built | 1925 |
| Parking Ratio | 1.26/1,000 SF |
1 of 1
PROPERTY TAXES
| Parcel Number | EHAM-000001A-000039A-000028B | Improvements Assessment | $159,670 |
| Land Assessment | $91,710 | Total Assessment | $251,380 |
PROPERTY TAXES
Parcel Number
EHAM-000001A-000039A-000028B
Land Assessment
$91,710
Improvements Assessment
$159,670
Total Assessment
$251,380
ZONING
| Zoning Code | C |
| C |
1 of 35
VIDEOS
3D TOUR
PHOTOS
STREET VIEW
STREET
MAP
1 of 1
Presented by

13 N Main St
Already a member? Log In
Hmm, there seems to have been an error sending your message. Please try again.
Thanks! Your message was sent.


