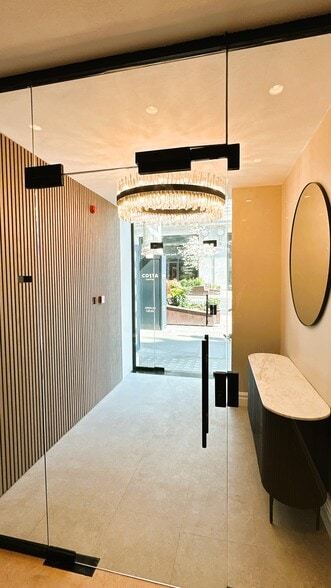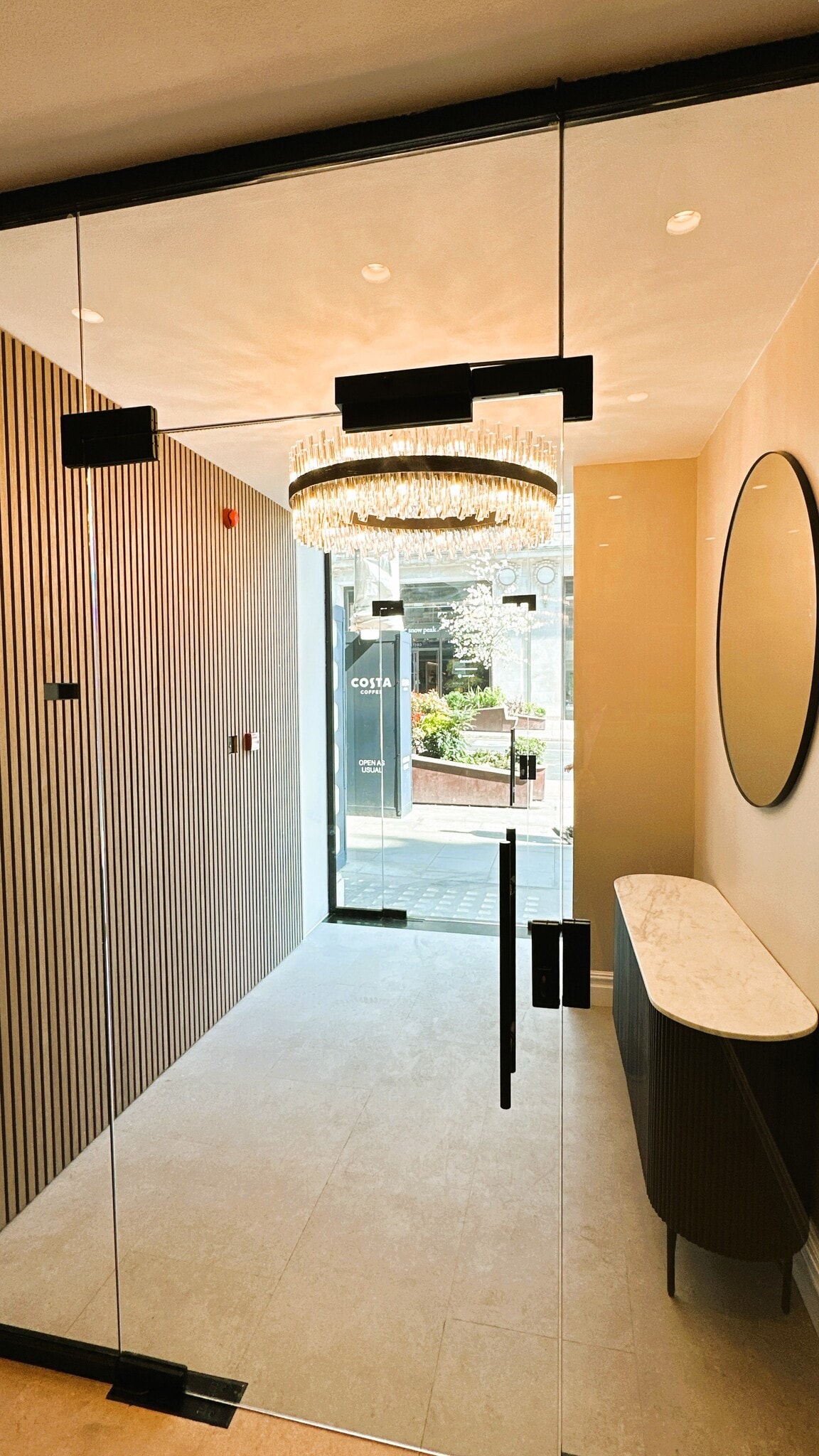
This feature is unavailable at the moment.
We apologize, but the feature you are trying to access is currently unavailable. We are aware of this issue and our team is working hard to resolve the matter.
Please check back in a few minutes. We apologize for the inconvenience.
- LoopNet Team
13 Regent St
London SW1Y 4LR
Property For Lease

HIGHLIGHTS
- Excellent location + transport connectivity
- Meeting room area with modern boardroom table
- Comfort Cooling
- Refurbished and fully furnished for 8
- New modern kitchen + new WC's
- Roof terrace over looking Regent Street and views towards The City
PROPERTY OVERVIEW
Linked via an internal staircase, a refurbished office on the 6th and 7th floors of a well maintained, classic, stone fronted Grade II listed building. The 6th floor is refurbished with LED lighting, perimeter trunking, data cabling, artwork, 8 work stations , an open meeting desk area for 4, kitchen and new WC's. The 7th floor benefits from a contemporary boardroom table and chairs and modern decorative finishes as well as access to an eastern facing roof terrace balcony with views towards The City. 13 Regent Street is situated within St James's, on the west side of Regent Street and a 100 metres away from Piccadilly Underground Station (Piccadilly and Bakerloo lines) and the heart of the West End. Leicester Square and Green Park Underground Stations are also within easy walking distance and provide access to the Northern, Victoria and Jubilee lines.
- 24 Hour Access
- Bus Line
- Metro/Subway
- Security System
- Signage
- Accent Lighting
- Energy Performance Rating - D
- Demised WC facilities
- Perimeter Trunking
- Air Conditioning
- Balcony
PROPERTY FACTS
LINKS
Listing ID: 29828067
Date on Market: 10/19/2023
Last Updated:
Address: 13 Regent St, London SW1Y 4LR
The Office Property at 13 Regent St, London, SW1Y 4LR is no longer being advertised on LoopNet.com. Contact the broker for information on availability.
OFFICE PROPERTIES IN NEARBY NEIGHBORHOODS
- South West London Commercial Real Estate Properties
- South East London Commercial Real Estate Properties
- City of London Commercial Real Estate Properties
- Camden London Commercial Real Estate Properties
- Shoreditch Commercial Real Estate Properties
- Ealing Commercial Real Estate Properties
- Midtown London Commercial Real Estate Properties
NEARBY LISTINGS
- Lilford Rd, London
- 103-105 Bunhill Row, London
- 16-20 Ely Pl, London
- 103-105 Bunhill Row, London
- 75 Grosvenor St, London
- 117 Piccadilly, London
- 146-156 Brixton Hl, London
- 110 Bishopsgate, London
- 56 Grosvenor St, London
- 25 Wilton Rd, London
- 6 New Bridge St, London
- 20 Farringdon St, London
- 2-16 Bayford St, London
- 2 Bentinck Mews, London
- 60-70 Shorts Gdns, London

