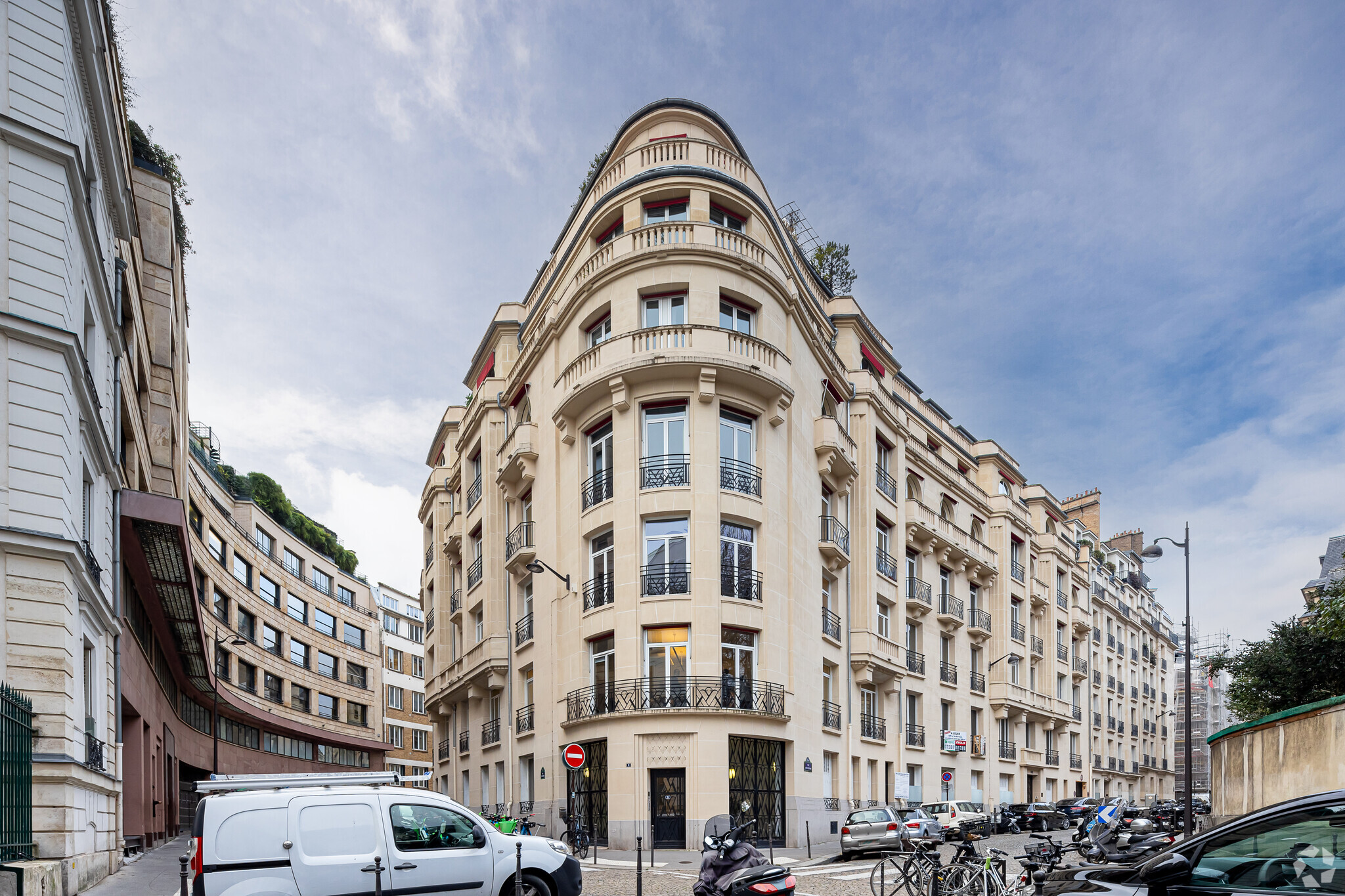13 Rue Chateaubriand 1,389 - 4,585 SF of Office Space Available in 75008 Paris
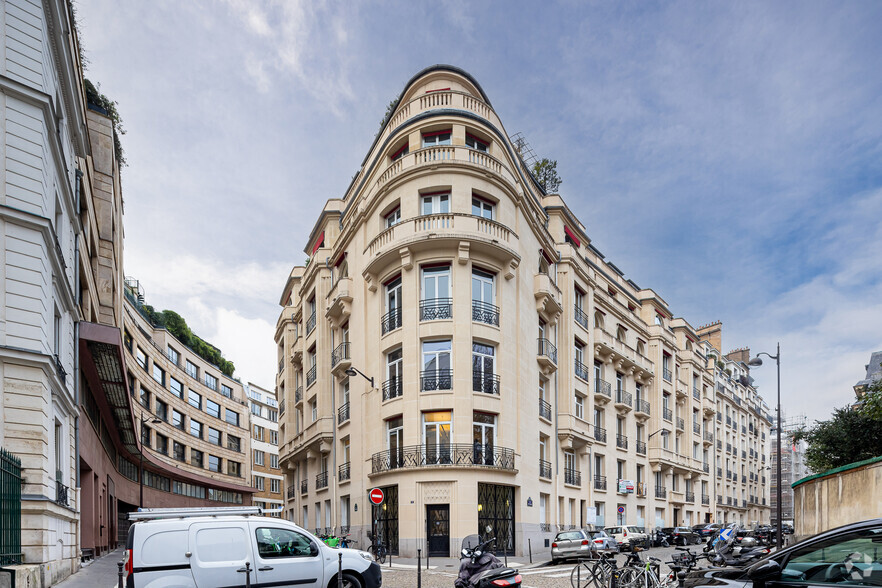
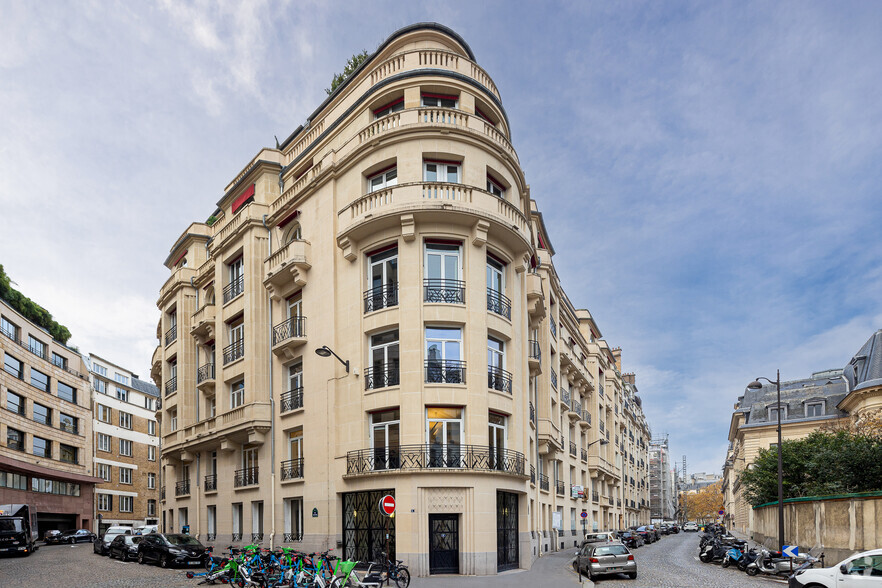
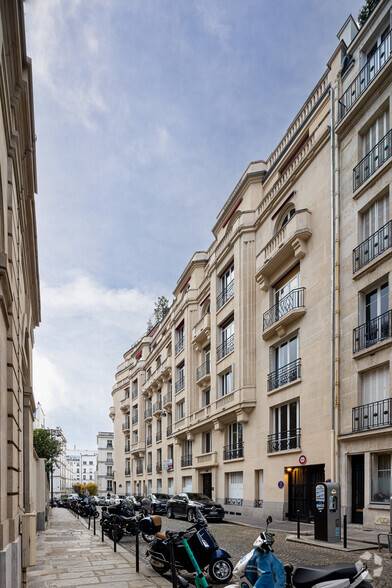
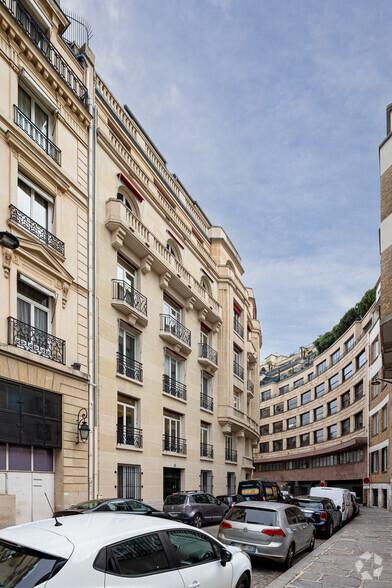
Some information has been automatically translated.
HIGHLIGHTS
- Art Deco building with high-end common areas
- Excellent accessibility and bright setting
- Strategic location near the Champs-Élysées
ALL AVAILABLE SPACES(2)
Display Rental Rate as
- SPACE
- SIZE
- TERM
-
RENTAL RATE
- SPACE USE
- CONDITION
- AVAILABLE
Located in a beautiful Art Deco building, these offices provide a functional and elegant work environment. Efficiently laid out, they feature 13 partitioned offices, 2 meeting rooms, a reception area, and a technical room, with the option to open up spaces as needed. Two kitchens and six private restrooms ensure excellent daily comfort. The space is equipped with a drop ceiling, carpeting, and high-performance IT and telephone wiring. An elevator and on-site security services enhance the practicality and safety of the location. The stunning open views and well-maintained common areas add to the charm of this property, which dates back to 1925.
- Security Deposit: 6 months of rent
- Fits 9 - 25 People
- 2 Conference Rooms
- Space is in Excellent Condition
- Private Restrooms
- Smoke Detector
- Art Deco building with beautiful common areas
- Fully Built-Out as Standard Office
- 13 Private Offices
- 13 Workstations
- Can be combined with additional space(s) for up to 4,585 SF of adjacent space
- Drop Ceilings
- Functional offices with 13 partitioned spaces
- Optimized comfort: 2 kitchens, 6 private restrooms
Located in a beautiful Art Deco building, these offices provide a functional and elegant work environment. Efficiently laid out, they feature 13 partitioned offices, 2 meeting rooms, a reception area, and a technical room, with the option to open up spaces as needed. Two kitchens and six private restrooms ensure excellent daily comfort. The space is equipped with a drop ceiling, carpeting, and high-performance IT and telephone wiring. An elevator and security services enhance the site's convenience and safety. The stunning open view and well-maintained common areas add to the charm of this property, which dates back to 1925.
- Security Deposit: 6 months of rent
- Fits 4 - 11 People
- 2 Conference Rooms
- Space is in Excellent Condition
- Private Restrooms
- Smoke Detector
- Art Deco building with beautiful common areas
- Fully Built-Out as Standard Office
- 13 Private Offices
- 13 Workstations
- Can be combined with additional space(s) for up to 4,585 SF of adjacent space
- Drop Ceilings
- Functional offices with 13 partitioned spaces
- Optimized comfort: 2 kitchens, 6 private restrooms
| Space | Size | Term | Rental Rate | Space Use | Condition | Available |
| 1st Floor | 3,197 SF | 3/6/9 | $60.88 /SF/YR HT-HC | Office | Full Build-Out | Now |
| 2nd Floor | 1,389 SF | 3/6/9 | $60.88 /SF/YR HT-HC | Office | Full Build-Out | Now |
1st Floor
| Size |
| 3,197 SF |
| Term |
| 3/6/9 |
|
Rental Rate
|
| $60.88 /SF/YR HT-HC |
| Space Use |
| Office |
| Condition |
| Full Build-Out |
| Available |
| Now |
2nd Floor
| Size |
| 1,389 SF |
| Term |
| 3/6/9 |
|
Rental Rate
|
| $60.88 /SF/YR HT-HC |
| Space Use |
| Office |
| Condition |
| Full Build-Out |
| Available |
| Now |
PROPERTY OVERVIEW
Located in the heart of the central business district, this Art Deco building combines elegance and modernity. Its refined common areas and meticulous architecture provide a prestigious work environment. Ideally situated near the Champs-Élysées, it boasts excellent transport links and a vibrant surrounding area. Positioned on a quiet street with no direct view obstructions, it ensures optimal natural light.
- Controlled Access
- Concierge
- Security System
- Balcony
- Fiber Optic Internet
PROPERTY FACTS
SELECT TENANTS
- FLOOR
- TENANT NAME
- INDUSTRY
- Multiple
- AORIF l'Union sociale pour l'habitat IdF
- -
- 2nd
- EXPRESSIONS PARFUMEES
- Services
- 5th
- H.I.G. EUROPEAN CAPITAL PARTNERS S.A.S.
- Finance and Insurance
- 3rd
- HTC
- -
- GRND
- L'ÉCOLE DE L'ART ORATOIRE Stéphane André
- -
- 1st
- PARTENAIRE SERVICE À L'INDUSTRIE
- -
- 7th
- Reseau Habitat & Francophonie
- -
- 1st
- SOCIETE NAVALE DE SERVICE
- -
- 1st
- TEYNIER PIC Société d'avocats au Barreau de Paris
- -
- Multiple
- UNION SOCIALE POUR L HABITAT
- -





