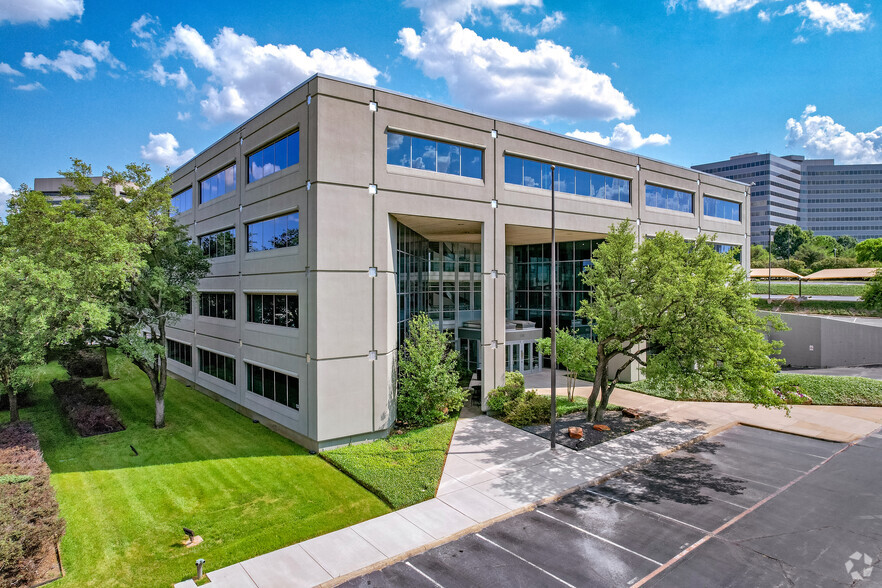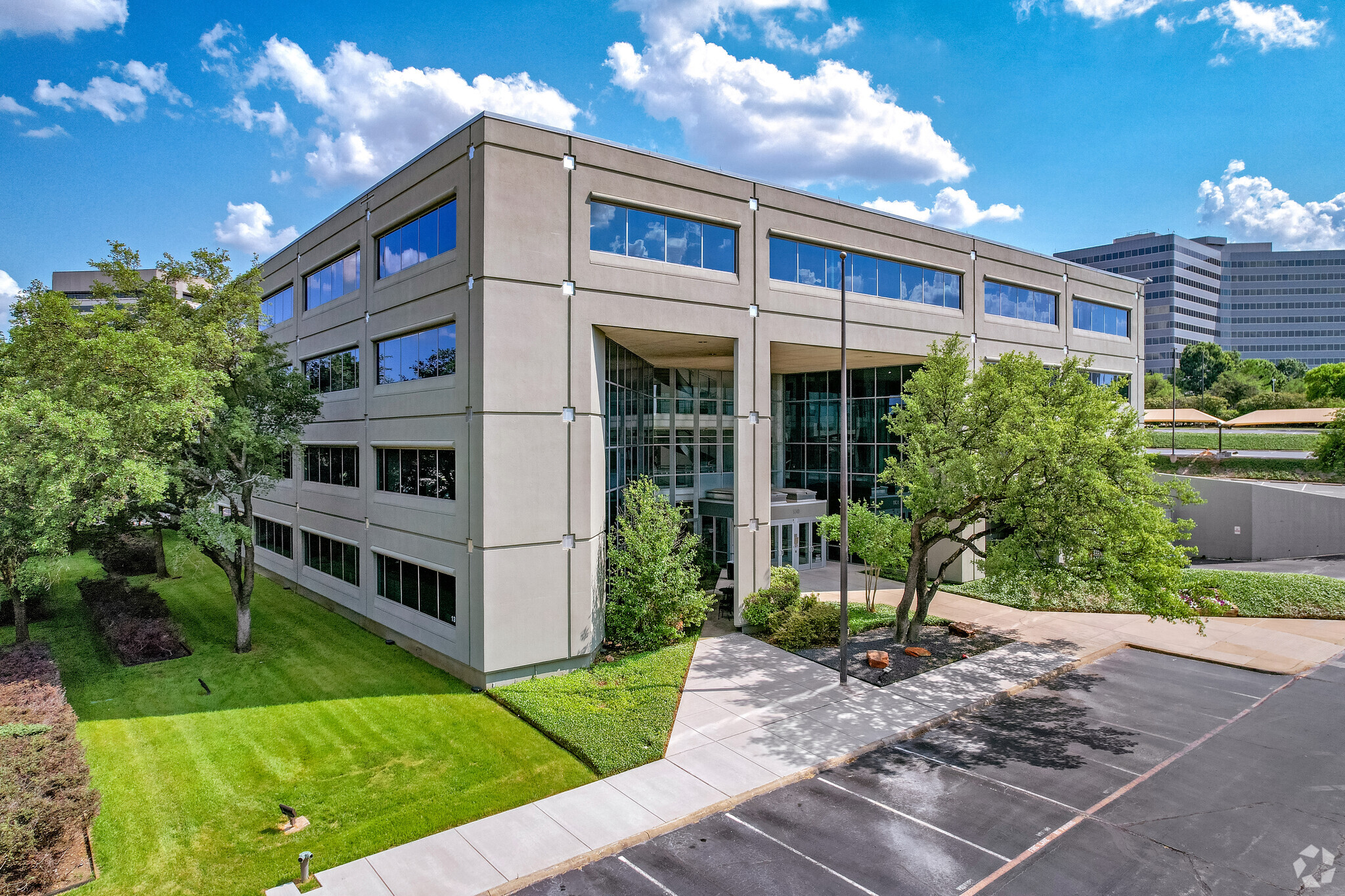Your email has been sent.
Carpenter Court 130 E John Carpenter Fwy 3,962 - 10,637 SF of 4-Star Office Space Available in Irving, TX 75062



HIGHLIGHTS
- Highly visible with direct frontage on John W. Carpenter Freeway, with a daily traffic count of 90,958, and monument signage opportunities available.
- Prime position within walking distance of quick-serve and fine dining, retail, and hotels, and only eight minutes from DAL, and nine minutes from DFW.
- Carpenter Court features a plethora of amenities, such as generous surface parking and reserved covered parking, on-site management, and 24/7 access.
- Meticulously designed Class A office with an atrium lobby, original artwork, incredible natural light, and dramatic spiral staircases in the lobby.
- Establish a presence in a highly affluent market, with an average household income of $108,532 and $578.8 million in spending in a 2-mile radius.
- Conveniently located 1.5 miles from Las Colinas Country Club, Toyota Music Factory, Irving Convention Center, and the LC Urban Center.
ALL AVAILABLE SPACES(2)
Display Rental Rate as
- SPACE
- SIZE
- TERM
- RENTAL RATE
- SPACE USE
- CONDITION
- AVAILABLE
Exceptional first-floor space featuring 7 private offices, open work space, conference room, and a generous breakroom with seating. This suite offers a highly visible location within the property, an inviting reception area, a large conference room, a storage room, a server room, and much more. The suite floor plan will be customized according to the Tenant's requirements. Monument signage is available.
- Listed lease rate plus proportional share of electrical cost
- Mostly Open Floor Plan Layout
- 1 Conference Room
- Reception Area
- Natural Light
- Premier first floor space
- Private offices and open areas
- Private board room
- Fully Built-Out as Standard Office
- 4 Private Offices
- Space is in Excellent Condition
- Kitchen
- After Hours HVAC Available
- Two suite entrances
- Oversized breakroom with seating
- Server room which may be repurposed as needed
Exceptional space with glass throughout, skylights, custom Mesquite wood floors, designer carpet, and high-end cabinetry. Suite features a full kitchen with high-end appliances, a designated reception area, specialty lighting, and white noise machines. Fully furnished with new, modern furniture. Six private offices - including 4 with exterior windows and 2 interior glass offices Conference room Open work space/ collaboration area - with windows Kitchen with appliances, custom cabinetry, and storage closets
- Listed lease rate plus proportional share of electrical cost
- 6 Private Offices
- High End Trophy Space
- Corner Space
- Accent Lighting
- 4 window offices - in various sizes/ layouts
- Board room - off designated client reception area
- Mesquite wood flooring; glass; custom shades
- Fully Built-Out as Financial Services Office
- 1 Conference Room
- Central Air Conditioning
- Automatic Blinds
- Hardwood Floors
- 2 interior offices
- Full designer kitchen
- Fully furnished and move in ready
| Space | Size | Term | Rental Rate | Space Use | Condition | Available |
| 1st Floor, Ste 135 | 6,675 SF | 5-7 Years | $26.00 /SF/YR $2.17 /SF/MO $173,550 /YR $14,463 /MO | Office | Full Build-Out | Now |
| 4th Floor, Ste 430 | 3,962 SF | 5-10 Years | $32.00 /SF/YR $2.67 /SF/MO $126,784 /YR $10,565 /MO | Office | Full Build-Out | 30 Days |
1st Floor, Ste 135
| Size |
| 6,675 SF |
| Term |
| 5-7 Years |
| Rental Rate |
| $26.00 /SF/YR $2.17 /SF/MO $173,550 /YR $14,463 /MO |
| Space Use |
| Office |
| Condition |
| Full Build-Out |
| Available |
| Now |
4th Floor, Ste 430
| Size |
| 3,962 SF |
| Term |
| 5-10 Years |
| Rental Rate |
| $32.00 /SF/YR $2.67 /SF/MO $126,784 /YR $10,565 /MO |
| Space Use |
| Office |
| Condition |
| Full Build-Out |
| Available |
| 30 Days |
1st Floor, Ste 135
| Size | 6,675 SF |
| Term | 5-7 Years |
| Rental Rate | $26.00 /SF/YR |
| Space Use | Office |
| Condition | Full Build-Out |
| Available | Now |
Exceptional first-floor space featuring 7 private offices, open work space, conference room, and a generous breakroom with seating. This suite offers a highly visible location within the property, an inviting reception area, a large conference room, a storage room, a server room, and much more. The suite floor plan will be customized according to the Tenant's requirements. Monument signage is available.
- Listed lease rate plus proportional share of electrical cost
- Fully Built-Out as Standard Office
- Mostly Open Floor Plan Layout
- 4 Private Offices
- 1 Conference Room
- Space is in Excellent Condition
- Reception Area
- Kitchen
- Natural Light
- After Hours HVAC Available
- Premier first floor space
- Two suite entrances
- Private offices and open areas
- Oversized breakroom with seating
- Private board room
- Server room which may be repurposed as needed
4th Floor, Ste 430
| Size | 3,962 SF |
| Term | 5-10 Years |
| Rental Rate | $32.00 /SF/YR |
| Space Use | Office |
| Condition | Full Build-Out |
| Available | 30 Days |
Exceptional space with glass throughout, skylights, custom Mesquite wood floors, designer carpet, and high-end cabinetry. Suite features a full kitchen with high-end appliances, a designated reception area, specialty lighting, and white noise machines. Fully furnished with new, modern furniture. Six private offices - including 4 with exterior windows and 2 interior glass offices Conference room Open work space/ collaboration area - with windows Kitchen with appliances, custom cabinetry, and storage closets
- Listed lease rate plus proportional share of electrical cost
- Fully Built-Out as Financial Services Office
- 6 Private Offices
- 1 Conference Room
- High End Trophy Space
- Central Air Conditioning
- Corner Space
- Automatic Blinds
- Accent Lighting
- Hardwood Floors
- 4 window offices - in various sizes/ layouts
- 2 interior offices
- Board room - off designated client reception area
- Full designer kitchen
- Mesquite wood flooring; glass; custom shades
- Fully furnished and move in ready
PROPERTY OVERVIEW
Discover an exceptional opportunity to lease elegantly designed, fully furnished office spaces, featuring an eye-catching lobby and unmatched visibility. Now offering turnkey suites, ranging from 3,962 to 6,675 square feet, with upscale finishes and customizable floor plans, ready to be designed according to the tenant's requirements. Carpenter Court offers numerous amenities, including on-site ownership, a dedicated management team, and a day porter for convenience. There are a generous 280 surface parking spaces plus covered "canopy style" reserved options, multiple points of ingress and egress, and three building entrances. Tenants enjoy 24/7 card key access, natural light throughout, fine artwork, and grand spiral staircases in the lobby. Additional features include a shared coffee bar and lounge on the second floor, a designated mailroom, and the availability of monument signage. Carpenter Court is situated directly off the John W. Carpenter Freeway (State Highway 114), enhancing its impeccable accessibility. Conveniently located within walking distance of quick-serve restaurants (Corner Bakery, Jimmy John's, Chipotle, and more), fine dining, The Aloft Hotel, and various retail and service establishments, such as Bank of America and FedEx. Leverage the strategic positioning, just 9 miles from Dallas-Fort Worth International Airport (DFW), 8 miles from Dallas Love Field Airport (DAL), and a half-mile from the Irving Convention Center, Toyota Music Factory, Las Colinas Country Club, and numerous upscale single-family, multi-family, and corporate housing options.
- Atrium
- Signage
- Natural Light
PROPERTY FACTS
MARKETING BROCHURE
NEARBY AMENITIES
RESTAURANTS |
|||
|---|---|---|---|
| Chipotle | - | - | 3 min walk |
| Corner Bakery Cafe | Cafe | $ | 3 min walk |
| Jimmy John's | Fast Food | $ | 3 min walk |
| McDonald's | - | - | 7 min walk |
| Jinbeh Japanese Restaurant | Japanese | $$ | 11 min walk |
| Subway | - | - | 11 min walk |
RETAIL |
||
|---|---|---|
| Massage Green SPA | Massage | 3 min walk |
| FedEx Office | Business/Copy/Postal Services | 3 min walk |
| Bank of America | Bank | 4 min walk |
| HOTWORX | Fitness | 4 min walk |
| 7-Eleven | Convenience Market | 6 min walk |
| Capital One | Bank | 7 min walk |
HOTELS |
|
|---|---|
| Hotel Indigo |
151 rooms
3 min drive
|
| Omni |
421 rooms
3 min drive
|
| Marriott |
364 rooms
3 min drive
|
| Holiday Inn Express |
127 rooms
4 min drive
|
| aloft Hotel |
136 rooms
4 min drive
|
ABOUT URBAN CENTER
The Urban Center is located in the planned community of Las Colinas. Serving as one of the region's centers of commerce, it is home to seven Fortune 500 headquarters and five Fortune 1000 headquarters. Global giants including Caterpillar, Fluor and Kimberly-Clark call Las Colinas home. Its unique location provides excellent access to two major airports, D/FW International Airport and Dallas Love Field, and is within a 15-minute drive to the downtowns of both Dallas and Fort Worth. In addition to the confluence of highways, the Dallas Area Rapid Transit Orange Line provides an easy way to travel to all parts of the metroplex.
It's not just all work; Las Colinas is also home to one of the region's hottest entertainment destinations. The 8,000 capacity, Livenation Pavilion at the Toyota Music Factory, is the centerpiece of a 17-acre, mixed-use entertainment and restaurant complex. While a convention center, a hotel, and restaurants are not unique to the Urban Center, what does differentiate this area is the fact they are located along a series of breathtaking canals and Lake Carolyn.
While the area has a high concentration of 1980s-vintage buildings, the location, connectivity, and access to a highly educated labor force found in the affluent nearby suburbs make it a premiere office destination. As a result, rents typically track well above the rest of the metroplex. As more businesses demand access to a true live/work/play environment along with proximity to one of the world's busiest airports, the area is in an excellent position for future growth.
LEASING TEAM
Rebecca Tudor, Owner and Principal
Jim Tudor, Owner and Principal
Kimberly Stelling, Leasing Associate
ABOUT THE OWNER
Presented by

Carpenter Court | 130 E John Carpenter Fwy
Hmm, there seems to have been an error sending your message. Please try again.
Thanks! Your message was sent.














