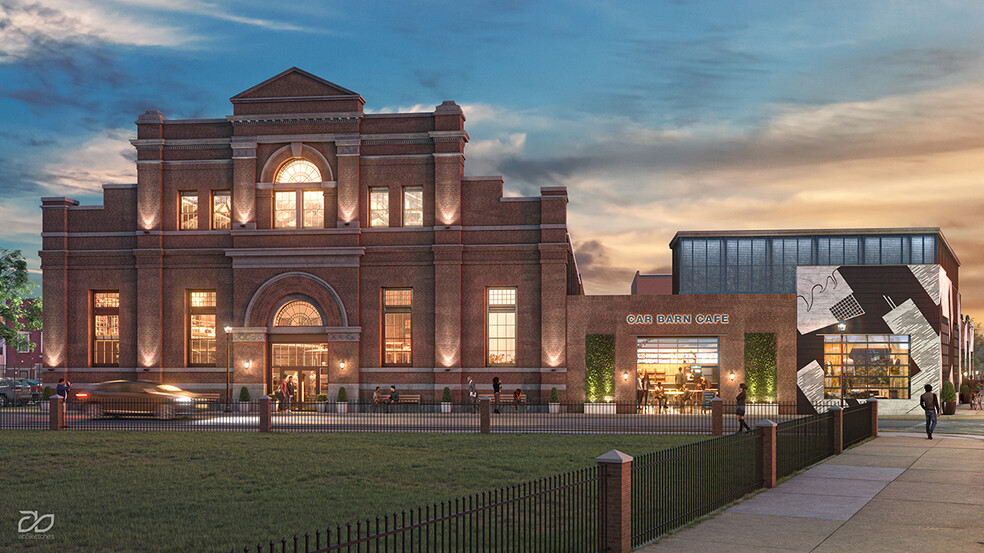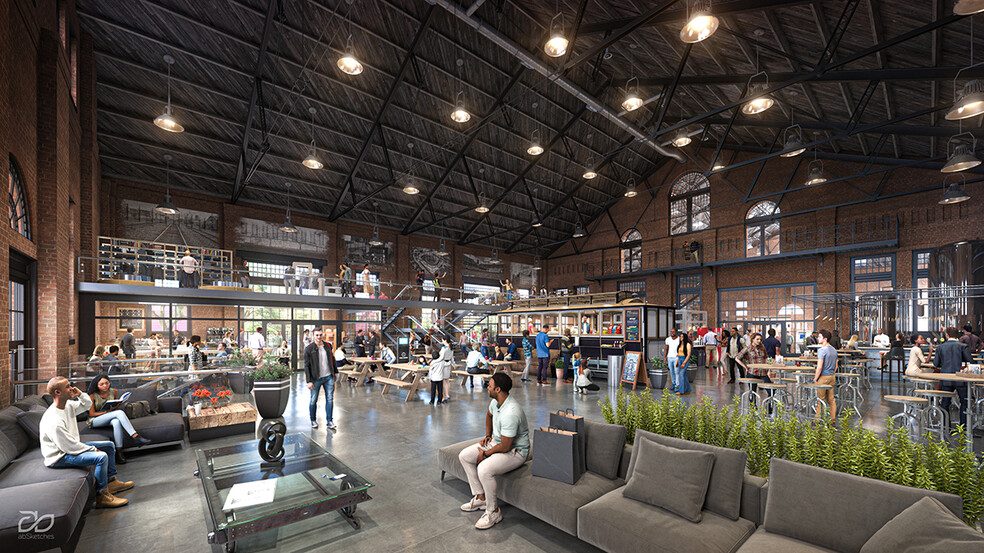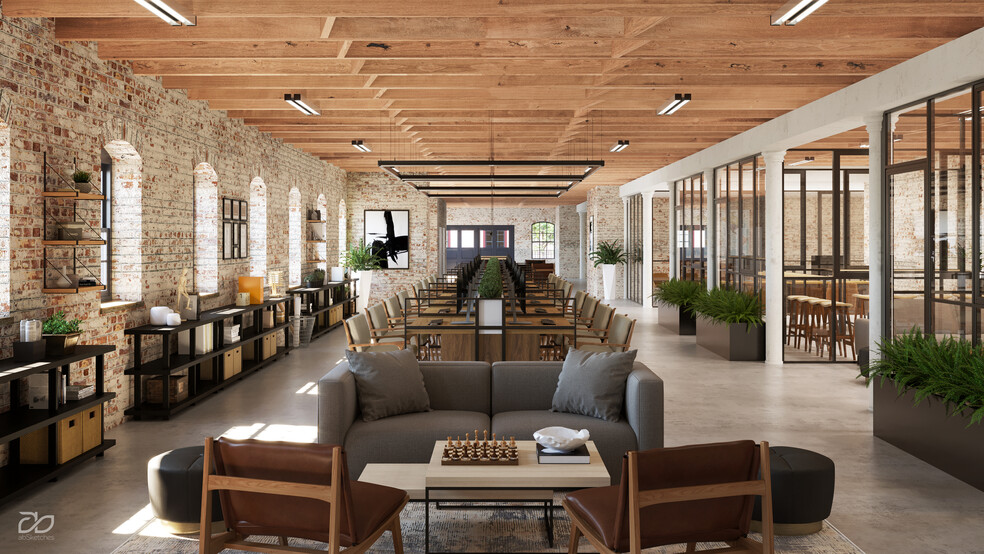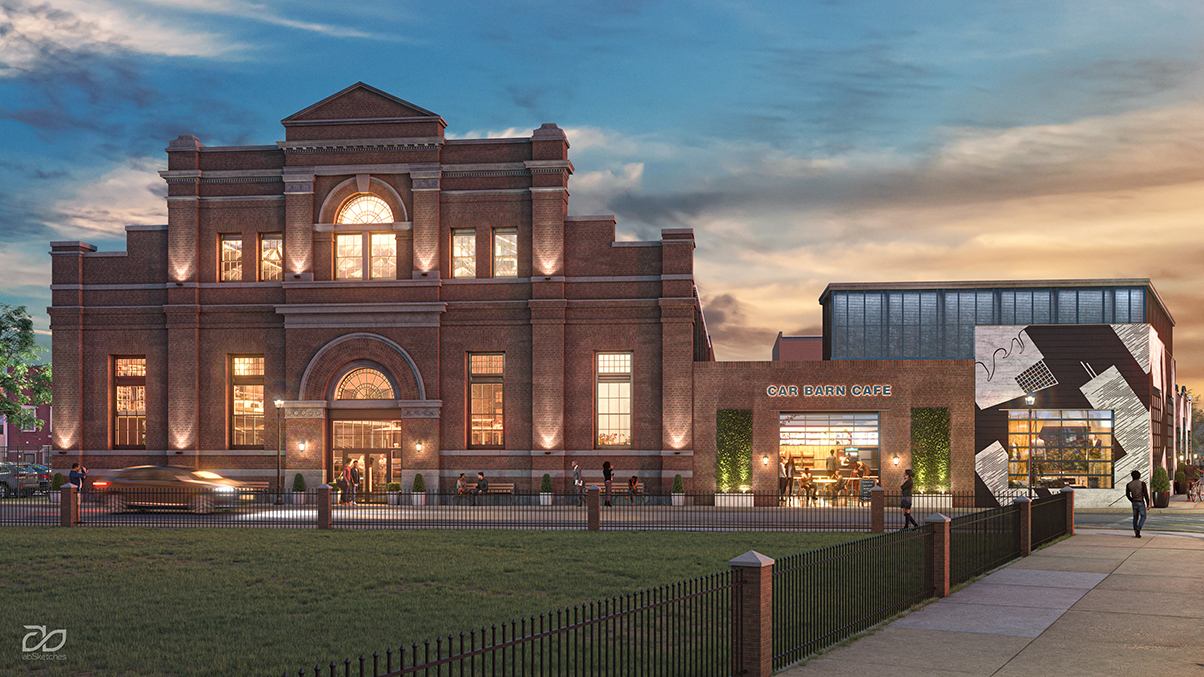
This feature is unavailable at the moment.
We apologize, but the feature you are trying to access is currently unavailable. We are aware of this issue and our team is working hard to resolve the matter.
Please check back in a few minutes. We apologize for the inconvenience.
- LoopNet Team
thank you

Your email has been sent!
The Car Barn 130 S Central Ave
8,964 - 31,516 SF of Office/Retail Space Available in Baltimore, MD 21202



Highlights
- Historic Adaptive Reuse
- 20-40' ceilings
- Retail Users onsite
- Lots of Natural Light
- Centralized Location
all available spaces(2)
Display Rental Rate as
- Space
- Size
- Term
- Rental Rate
- Space Use
- Condition
- Available
- Lease rate does not include utilities, property expenses or building services
- Finished Ceilings: 28’ - 40’
- High Ceilings
- Open-Plan
- Open Floor Plan Layout
- Space In Need of Renovation
- Natural Light
- Lease rate does not include utilities, property expenses or building services
| Space | Size | Term | Rental Rate | Space Use | Condition | Available |
| 1st Floor | 8,964-20,000 SF | 5-15 Years | $21.00 /SF/YR $1.75 /SF/MO $420,000 /YR $35,000 /MO | Office/Retail | Shell Space | December 01, 2025 |
| 2nd Floor | 11,516 SF | 5-15 Years | $21.00 /SF/YR $1.75 /SF/MO $241,836 /YR $20,153 /MO | Office/Retail | - | December 01, 2025 |
1st Floor
| Size |
| 8,964-20,000 SF |
| Term |
| 5-15 Years |
| Rental Rate |
| $21.00 /SF/YR $1.75 /SF/MO $420,000 /YR $35,000 /MO |
| Space Use |
| Office/Retail |
| Condition |
| Shell Space |
| Available |
| December 01, 2025 |
2nd Floor
| Size |
| 11,516 SF |
| Term |
| 5-15 Years |
| Rental Rate |
| $21.00 /SF/YR $1.75 /SF/MO $241,836 /YR $20,153 /MO |
| Space Use |
| Office/Retail |
| Condition |
| - |
| Available |
| December 01, 2025 |
1st Floor
| Size | 8,964-20,000 SF |
| Term | 5-15 Years |
| Rental Rate | $21.00 /SF/YR |
| Space Use | Office/Retail |
| Condition | Shell Space |
| Available | December 01, 2025 |
- Lease rate does not include utilities, property expenses or building services
- Open Floor Plan Layout
- Finished Ceilings: 28’ - 40’
- Space In Need of Renovation
- High Ceilings
- Natural Light
- Open-Plan
2nd Floor
| Size | 11,516 SF |
| Term | 5-15 Years |
| Rental Rate | $21.00 /SF/YR |
| Space Use | Office/Retail |
| Condition | - |
| Available | December 01, 2025 |
- Lease rate does not include utilities, property expenses or building services
About the Property
The Car Barn is a circa-1891 trolley car barn and power house located in Baltimore’s historic Jonestown neighborhood, just north of Harbor East and west of the Perkins-Somerset Oldtown redevelopment. After sitting vacant for over 50 years, the local team at Cross Street Partners and Beatty Development Groups is excited to transform this historic landmark into a vibrant and engaging destination for the Baltimore metro. With expansive historic windows and 20-40' ceilings, this catalytic adaptive reuse project is well-suited for mixed-use retail, lifestyle/fitness, and creative office users. The Car Barn Includes: • Upwards of 35,000 square feet of space across two floors suitable for a single-use tenant or multiple users • Historic features including exposed brick, original roof decking, large windows, and clerestory skylights • LEED Gold certified building with features including HVAC control, automated lighting, and keyless entry • Blocks from Little Italy's restaurants, Lombard Street's delis, Atlas Restaurant Group Quarter, and Whole Foods • Close to Shot Tower Metro station, CityLink bus lines, and Central Avenue bike lanes
PROPERTY FACTS FOR 130 S Central Ave , Baltimore, MD 21202
| Min. Divisible | 8,964 SF | Building Size | 44,584 SF |
| Property Type | Specialty | Year Built/Renovated | 1920/2025 |
| Property Subtype | Lodge/Meeting Hall | Construction Status | Under Renovation |
| Min. Divisible | 8,964 SF |
| Property Type | Specialty |
| Property Subtype | Lodge/Meeting Hall |
| Building Size | 44,584 SF |
| Year Built/Renovated | 1920/2025 |
| Construction Status | Under Renovation |
Presented by

The Car Barn | 130 S Central Ave
Hmm, there seems to have been an error sending your message. Please try again.
Thanks! Your message was sent.


