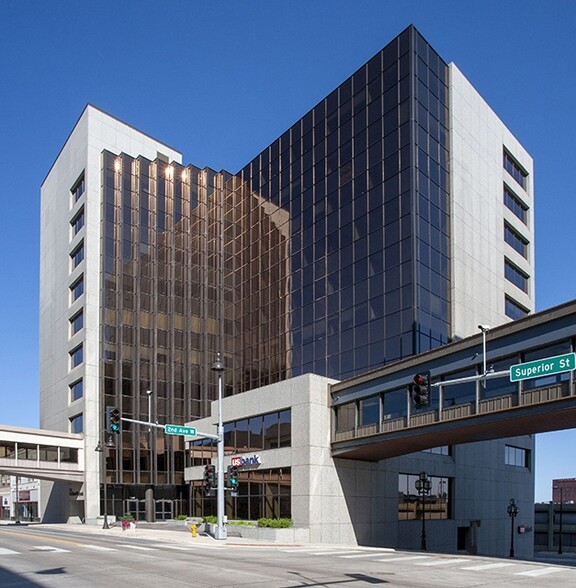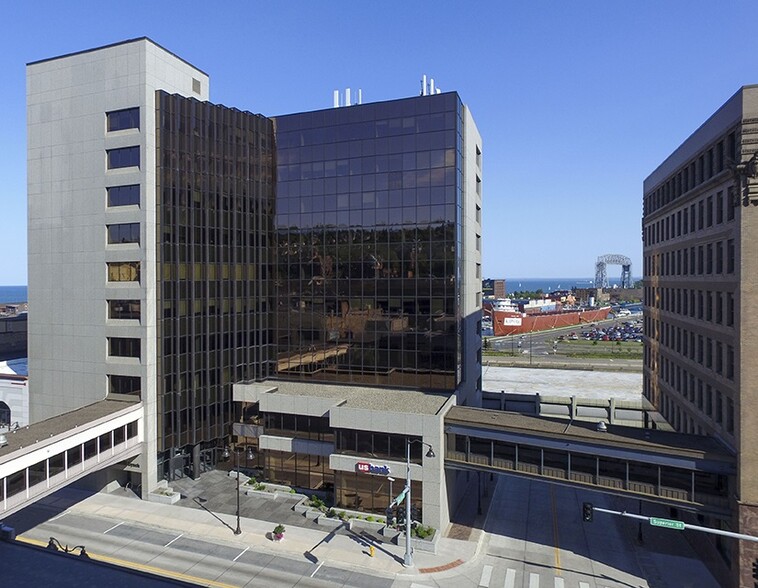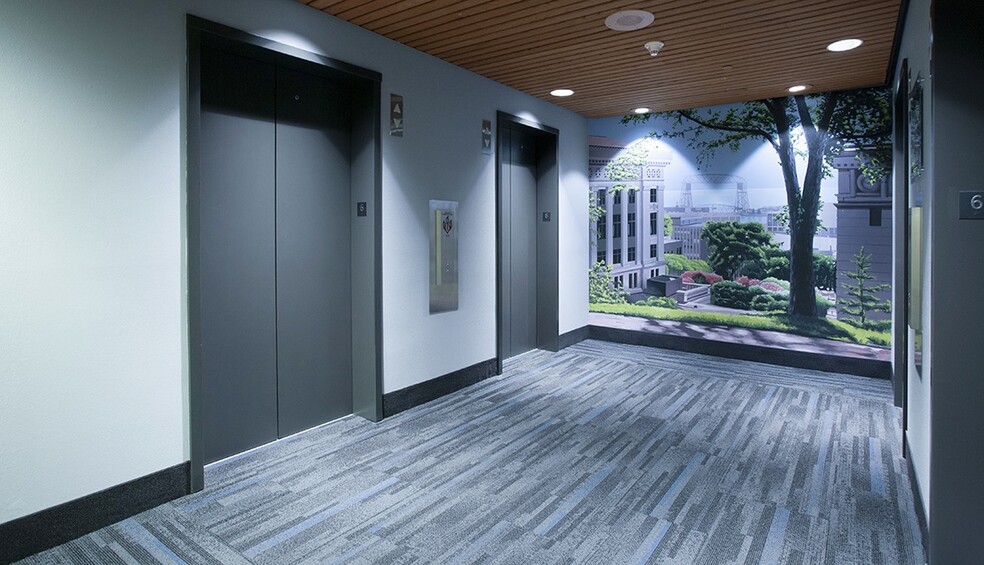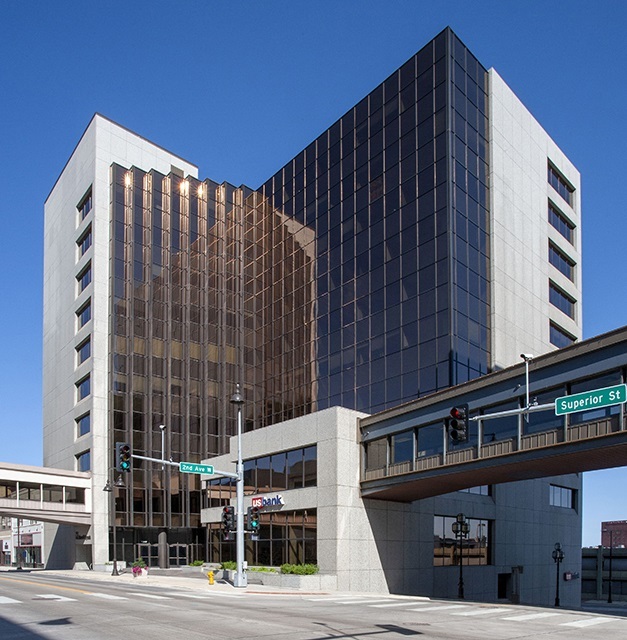
This feature is unavailable at the moment.
We apologize, but the feature you are trying to access is currently unavailable. We are aware of this issue and our team is working hard to resolve the matter.
Please check back in a few minutes. We apologize for the inconvenience.
- LoopNet Team
thank you

Your email has been sent!
Financial Building 130 W Superior St
662 - 33,426 SF of Office Space Available in Duluth, MN 55802



all available spaces(12)
Display Rental Rate as
- Space
- Size
- Term
- Rental Rate
- Space Use
- Condition
- Available
- Rate includes utilities, building services and property expenses
- Rate includes utilities, building services and property expenses
- Rate includes utilities, building services and property expenses
- Rate includes utilities, building services and property expenses
- Rate includes utilities, building services and property expenses
- Rate includes utilities, building services and property expenses
- Rate includes utilities, building services and property expenses
- Mostly Open Floor Plan Layout
- Partially Built-Out as Standard Office
- Space In Need of Renovation
- Rate includes utilities, building services and property expenses
- Rate includes utilities, building services and property expenses
- Rate includes utilities, building services and property expenses
- Rate includes utilities, building services and property expenses
- Rate includes utilities, building services and property expenses
- Office intensive layout
- Fully Built-Out as Standard Office
- Space is in Excellent Condition
| Space | Size | Term | Rental Rate | Space Use | Condition | Available |
| Lower Level, Ste 1-50 | 3,184 SF | Negotiable | $10.00 /SF/YR $0.83 /SF/MO $31,840 /YR $2,653 /MO | Office | - | Now |
| Lower Level, Ste 1-80 | 662 SF | Negotiable | $10.00 /SF/YR $0.83 /SF/MO $6,620 /YR $551.67 /MO | Office | - | Now |
| Lower Level, Ste 2-120 | 2,772 SF | Negotiable | $10.00 /SF/YR $0.83 /SF/MO $27,720 /YR $2,310 /MO | Office | Full Build-Out | Now |
| Lower Level, Ste 2-125 | 1,968 SF | Negotiable | $10.00 /SF/YR $0.83 /SF/MO $19,680 /YR $1,640 /MO | Office | - | Now |
| Lower Level, Ste 2-130 | 874 SF | Negotiable | $10.00 /SF/YR $0.83 /SF/MO $8,740 /YR $728.33 /MO | Office | - | Now |
| 2nd Floor, Ste 200 | 10,439 SF | Negotiable | $22.00 /SF/YR $1.83 /SF/MO $229,658 /YR $19,138 /MO | Office | - | Now |
| 4th Floor, Ste 425 | 2,161 SF | Negotiable | $22.00 /SF/YR $1.83 /SF/MO $47,542 /YR $3,962 /MO | Office | Partial Build-Out | Now |
| 4th Floor, Ste 430 | 2,892 SF | Negotiable | $22.00 /SF/YR $1.83 /SF/MO $63,624 /YR $5,302 /MO | Office | - | Now |
| 6th Floor, Ste 645 | 1,996 SF | Negotiable | $22.00 /SF/YR $1.83 /SF/MO $43,912 /YR $3,659 /MO | Office | - | Now |
| 7th Floor, Ste 760 | 2,177 SF | Negotiable | $22.00 /SF/YR $1.83 /SF/MO $47,894 /YR $3,991 /MO | Office | - | Now |
| 9th Floor, Ste 900 | 1,593 SF | Negotiable | $22.00 /SF/YR $1.83 /SF/MO $35,046 /YR $2,921 /MO | Office | - | Now |
| 9th Floor, Ste 914 | 2,708 SF | Negotiable | $22.00 /SF/YR $1.83 /SF/MO $59,576 /YR $4,965 /MO | Office | Full Build-Out | Now |
Lower Level, Ste 1-50
| Size |
| 3,184 SF |
| Term |
| Negotiable |
| Rental Rate |
| $10.00 /SF/YR $0.83 /SF/MO $31,840 /YR $2,653 /MO |
| Space Use |
| Office |
| Condition |
| - |
| Available |
| Now |
Lower Level, Ste 1-80
| Size |
| 662 SF |
| Term |
| Negotiable |
| Rental Rate |
| $10.00 /SF/YR $0.83 /SF/MO $6,620 /YR $551.67 /MO |
| Space Use |
| Office |
| Condition |
| - |
| Available |
| Now |
Lower Level, Ste 2-120
| Size |
| 2,772 SF |
| Term |
| Negotiable |
| Rental Rate |
| $10.00 /SF/YR $0.83 /SF/MO $27,720 /YR $2,310 /MO |
| Space Use |
| Office |
| Condition |
| Full Build-Out |
| Available |
| Now |
Lower Level, Ste 2-125
| Size |
| 1,968 SF |
| Term |
| Negotiable |
| Rental Rate |
| $10.00 /SF/YR $0.83 /SF/MO $19,680 /YR $1,640 /MO |
| Space Use |
| Office |
| Condition |
| - |
| Available |
| Now |
Lower Level, Ste 2-130
| Size |
| 874 SF |
| Term |
| Negotiable |
| Rental Rate |
| $10.00 /SF/YR $0.83 /SF/MO $8,740 /YR $728.33 /MO |
| Space Use |
| Office |
| Condition |
| - |
| Available |
| Now |
2nd Floor, Ste 200
| Size |
| 10,439 SF |
| Term |
| Negotiable |
| Rental Rate |
| $22.00 /SF/YR $1.83 /SF/MO $229,658 /YR $19,138 /MO |
| Space Use |
| Office |
| Condition |
| - |
| Available |
| Now |
4th Floor, Ste 425
| Size |
| 2,161 SF |
| Term |
| Negotiable |
| Rental Rate |
| $22.00 /SF/YR $1.83 /SF/MO $47,542 /YR $3,962 /MO |
| Space Use |
| Office |
| Condition |
| Partial Build-Out |
| Available |
| Now |
4th Floor, Ste 430
| Size |
| 2,892 SF |
| Term |
| Negotiable |
| Rental Rate |
| $22.00 /SF/YR $1.83 /SF/MO $63,624 /YR $5,302 /MO |
| Space Use |
| Office |
| Condition |
| - |
| Available |
| Now |
6th Floor, Ste 645
| Size |
| 1,996 SF |
| Term |
| Negotiable |
| Rental Rate |
| $22.00 /SF/YR $1.83 /SF/MO $43,912 /YR $3,659 /MO |
| Space Use |
| Office |
| Condition |
| - |
| Available |
| Now |
7th Floor, Ste 760
| Size |
| 2,177 SF |
| Term |
| Negotiable |
| Rental Rate |
| $22.00 /SF/YR $1.83 /SF/MO $47,894 /YR $3,991 /MO |
| Space Use |
| Office |
| Condition |
| - |
| Available |
| Now |
9th Floor, Ste 900
| Size |
| 1,593 SF |
| Term |
| Negotiable |
| Rental Rate |
| $22.00 /SF/YR $1.83 /SF/MO $35,046 /YR $2,921 /MO |
| Space Use |
| Office |
| Condition |
| - |
| Available |
| Now |
9th Floor, Ste 914
| Size |
| 2,708 SF |
| Term |
| Negotiable |
| Rental Rate |
| $22.00 /SF/YR $1.83 /SF/MO $59,576 /YR $4,965 /MO |
| Space Use |
| Office |
| Condition |
| Full Build-Out |
| Available |
| Now |
Lower Level, Ste 1-50
| Size | 3,184 SF |
| Term | Negotiable |
| Rental Rate | $10.00 /SF/YR |
| Space Use | Office |
| Condition | - |
| Available | Now |
- Rate includes utilities, building services and property expenses
Lower Level, Ste 1-80
| Size | 662 SF |
| Term | Negotiable |
| Rental Rate | $10.00 /SF/YR |
| Space Use | Office |
| Condition | - |
| Available | Now |
- Rate includes utilities, building services and property expenses
Lower Level, Ste 2-120
| Size | 2,772 SF |
| Term | Negotiable |
| Rental Rate | $10.00 /SF/YR |
| Space Use | Office |
| Condition | Full Build-Out |
| Available | Now |
- Rate includes utilities, building services and property expenses
Lower Level, Ste 2-125
| Size | 1,968 SF |
| Term | Negotiable |
| Rental Rate | $10.00 /SF/YR |
| Space Use | Office |
| Condition | - |
| Available | Now |
- Rate includes utilities, building services and property expenses
Lower Level, Ste 2-130
| Size | 874 SF |
| Term | Negotiable |
| Rental Rate | $10.00 /SF/YR |
| Space Use | Office |
| Condition | - |
| Available | Now |
- Rate includes utilities, building services and property expenses
2nd Floor, Ste 200
| Size | 10,439 SF |
| Term | Negotiable |
| Rental Rate | $22.00 /SF/YR |
| Space Use | Office |
| Condition | - |
| Available | Now |
- Rate includes utilities, building services and property expenses
4th Floor, Ste 425
| Size | 2,161 SF |
| Term | Negotiable |
| Rental Rate | $22.00 /SF/YR |
| Space Use | Office |
| Condition | Partial Build-Out |
| Available | Now |
- Rate includes utilities, building services and property expenses
- Partially Built-Out as Standard Office
- Mostly Open Floor Plan Layout
- Space In Need of Renovation
4th Floor, Ste 430
| Size | 2,892 SF |
| Term | Negotiable |
| Rental Rate | $22.00 /SF/YR |
| Space Use | Office |
| Condition | - |
| Available | Now |
- Rate includes utilities, building services and property expenses
6th Floor, Ste 645
| Size | 1,996 SF |
| Term | Negotiable |
| Rental Rate | $22.00 /SF/YR |
| Space Use | Office |
| Condition | - |
| Available | Now |
- Rate includes utilities, building services and property expenses
7th Floor, Ste 760
| Size | 2,177 SF |
| Term | Negotiable |
| Rental Rate | $22.00 /SF/YR |
| Space Use | Office |
| Condition | - |
| Available | Now |
- Rate includes utilities, building services and property expenses
9th Floor, Ste 900
| Size | 1,593 SF |
| Term | Negotiable |
| Rental Rate | $22.00 /SF/YR |
| Space Use | Office |
| Condition | - |
| Available | Now |
- Rate includes utilities, building services and property expenses
9th Floor, Ste 914
| Size | 2,708 SF |
| Term | Negotiable |
| Rental Rate | $22.00 /SF/YR |
| Space Use | Office |
| Condition | Full Build-Out |
| Available | Now |
- Rate includes utilities, building services and property expenses
- Fully Built-Out as Standard Office
- Office intensive layout
- Space is in Excellent Condition
Property Overview
Foundation- The foundation of the US Bank Building is reinforced poured concrete. Floor Structure- The floor structure of the US Bank Building is reinforced concrete cast in place with metal pan and structural steel framing. Exterior Walls- The US Bank Building exterior walls 6” stud framing with sprayed insulation. The façade of the building is decorative granite face. The modern exterior of the building was designed to complement the downtown architecture. Windows- The windows and the surrounding are PPG Curtain wall with a bronze finish. All insulated units are 1” clear Low E with a reflective coating from Viracon. Skywalk windows crossing Superior Street, Michigan St. and Second Avenue West are 1” clear Low E Glass with an aluminum bronze finish. Roof Structuring & Covering- The US Bank Building has a 60 MIL DPDM Balasted Versigard NonReinforced Roof with ballast the size for winds of up to 55 m.p.h. There is roof access via the top of the Superior Street stair tower on the eleventh-floor penthouse. Interior Walls- 5/8” sheet rock on steel studs Floor Covering- Shaw Commercial Carpeting throughout most of the building common areas. Ceramic tile in main entry atrium on first and second floor. 5 th floor elevator lobby ceramic tile with inlaid ceramic tile area carpet look. Ceramic tile in all washroom floors and walls. VCT in rear entries. Quarry tile flooring in Superior Street and skywalk level entries. Ceiling Covering- The U.S. Bank Building contains both open and decorative grid acoustical ceilings in tenant spaces with decorative grid and acoustical ceilings in common areas. Smoking- US Bank does not have a designated smoking area. Smoking should be out back of the U.S. Bank Building. HVAC- The US Bank Building is heated and cooled by city water. Two (2) constant volume circulating pumps provide condenser water to the one-hundred thirtyeight (138) heat pumps through the building loop system. Duluth Steam Co-op provides heated water to the hot water heat exchanger which heats the building loop. A McQuay Make-Up air units provide outside fresh air to the entire building. These operate in unison with the exhaust fans to provide building ventilation. Two mini-split units cool the elevator equipment room. Electrical- The building has a 3,000-amp 480V electrical service to the building with stepdown transformers and distribution panels on each floor in common space electrical rooms for tenant spaces 120/208 3 phase. Electrical closets are located on floors 3 – 10. Common area lighting is 277V L.E.D. Tenant spaces are 277V fluorescent and being retrofitted to 277V L.E.D. as they are renovated. Common area lighting on each floor has time activated light switches to turn on/off lighting. Communications- The building has a main data room (MDR) located on Floor LL1. Consolidated Communications, Charter, Zayo, Century Link and Compudyne currently provide copper, fiber, and telco to the building. Elevator- There are four (4) passenger Westinghouse Traction Elevators providing service to tenants on floors one (1) through ten (10) and one (1) Westinghouse Traction Elevator providing freight and passenger service to U.S. Bank exclusively. All City Elevator provides the U.S. Bank with full-service maintenance agreements. Emergency phones call the 24/7 elevator monitoring company. Passenger elevator car weight limit is 2,500/16 passengers. Restrooms- Each of the 22 washrooms (2 men’s, 2 women’s on floors LL2, LL1 and floors 2 - 10, and in the men's and women’s locker rooms on level LL2 are equipped with water saving faucets, water closets, and urinals. All are handicap accessible. All washrooms have motion detector lighting to conserve energy. Finishes include ceramic floors and walls. Washrooms have different color schemes. Emergency Generator- An Onan 350 Genset generator provides the U.S. Bank Building with emergency power to common area egress lighting, exit signage, fire detection and alarm systems, data rooms and security equipment. The generator is tested and monitored weekly. The generator transfer switch is in the generator room on the roof with a second transfer switch in the Century Link server room. An annual inspection and load testing is conducted by Cummins Diesel. Life Safety- The U.S. Bank Building has two (2) fire-rated stair towers. One is located on the front east corner of the building with exits directly to the outside of the building and a second located in the center and west side of building. 19 fire extinguishers are located throughout the building in common areas and tenant spaces. The main fire panel is located in the Fire Command Center, Superior Street main foyer. Knox Box with master keys are located to the right of the main Superior Street entry and to the left of the Michigan Street entry. All components of the fire life safety system are tied to the emergency generator circuit for back up power supply and are monitored 24/7. Sprinklers- The U.S. Bank Building is a fully sprinkled building with smoke and heat sensors. The system is a wet system and includes 100% of the building including stairwells and penthouse. The system is tested annually. The main riser is located inside the main boiler room Level LL2. Main fire panel is in Fire Command Center, Superior Street main entry foyer. Security- The U.S. Bank Building has nine (9) cameras strategically located throughout the building. The camera security system Hikvision IVMS-4200. The building entries on Superior Street Michigan Street and skywalk locked are at pre-determined times with afterhours access through card access security only. The card access system unlocks the building at pre-determined times as determined by management. Parking There is public and contract parking conveniently located near the US Bank Building accessible via the skywalk system. Loading Dock There is no loading dock. The U.S. Bank Building provides direct access to elevator #3 which has padding on the walls, can be accessed via the main Superior Street and Michigan Street entrances. Fitness Room Men’s and women’s locker rooms complete with showers and a fitness room with a variety of cardiovascular and free weights are in the building. Bicycle Storage A secured bicycle storage room is provided for the US Bank tenants and is located on Level L1 (Michigan Street) Management Staff The management staff, A&L Properties, is housed in Suite 130 of the Duluth Technology Center. Current staff includes Property Manager, Facilities Manager, Property Administrator, and support staff. Staff can be accessed 24/7/365. Janitorial Janitorial service is contracted with ABM. The current staffing during day is one day matron from 11 a.m. – 7 p.m. Monday – Friday. Nightly cleaning is typically 6 p.m. – 11 p.m. Sampling of Existing Tenants • US Bank • Lake Superior Consulting • Hanft Fride Law Firm • Merrill Lynch • Wadell & Reed • Kolquist Seitz & Goldman Accounting
- Property Manager on Site
- Signage
- Wheelchair Accessible
- Reception
- Central Heating
- Natural Light
- Air Conditioning
- Smoke Detector
PROPERTY FACTS
Presented by

Financial Building | 130 W Superior St
Hmm, there seems to have been an error sending your message. Please try again.
Thanks! Your message was sent.


