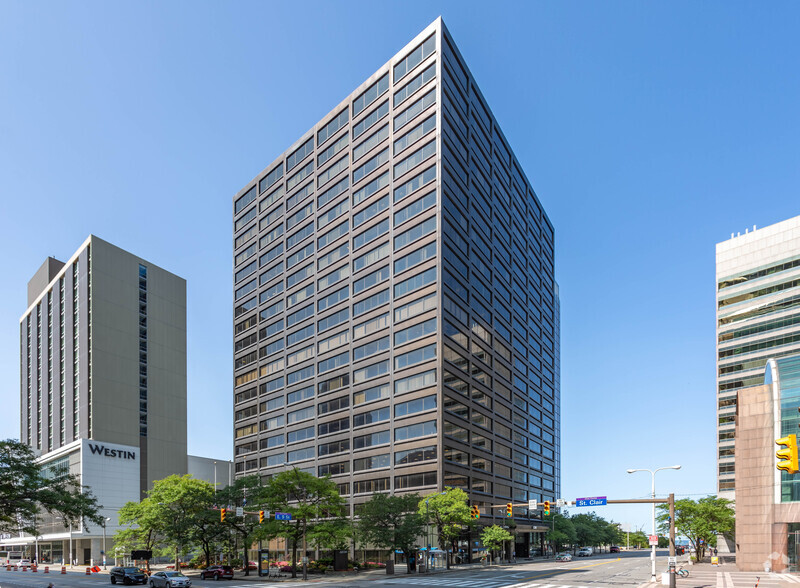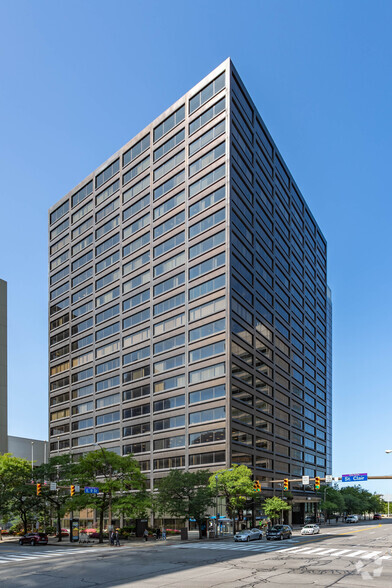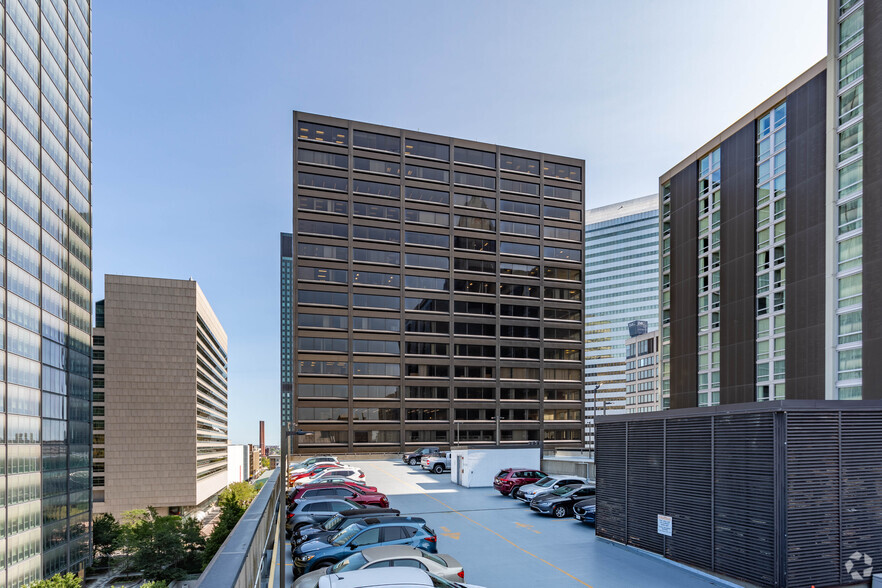$11M Renovations - Prime Downtown Location 1300 E 9th St 1,520 - 137,338 SF of 5-Star Space Available in Cleveland, OH 44114



HIGHLIGHTS
- Custom and full floor suites are available with exceptional views of downtown and Lake Erie.
- Conveniently attached to the newly renovated Westin hotel.
- 6,000 SF fitness & recreation center with half basketball court, golf simulator, new locker rooms, and state-of-the-art strength & cardio equipment
- Highlighted by $11,000,000 of renovations, including a new lobby, conference center, and tenant lounge.
- Steps to Lake Erie, The Rock and Roll Hall of Fame, Great Lakes Science Center, City Hall, and FirstEnergy Stadium, home of the Browns.
- Fully renovated conference center featuring three separate rooms to accommodate various sized groups
ALL AVAILABLE SPACES(22)
Display Rental Rate as
- SPACE
- SIZE
- TERM
- RENTAL RATE
- SPACE USE
- CONDITION
- AVAILABLE
- Partially Built-Out as Standard Retail Space
- Fully Built-Out as Standard Office
- Fits 24 - 74 People
- Central Air Conditioning
- Natural Light
- Mostly Open Floor Plan Layout
- Conference Rooms
- Security System
- great street views
- Partially Built-Out as Standard Office
- Fits 17 - 55 People
- Mostly Open Floor Plan Layout
- Fully Built-Out as Standard Office
- Fits 11 - 35 People
- Central Air Conditioning
- Mostly Open Floor Plan Layout
- Conference Rooms
- Security System
- Partially Built-Out as Standard Office
- Fits 20 - 62 People
- Mostly Open Floor Plan Layout
- Partially Built-Out as Standard Office
- Fits 12 - 37 People
- Mostly Open Floor Plan Layout
- Partially Built-Out as Standard Office
- Fits 35 - 110 People
- Mostly Open Floor Plan Layout
- Fully Built-Out as Standard Office
- Fits 15 - 47 People
- Mostly Open Floor Plan Layout
- Partially Built-Out as Standard Office
- Fits 6 - 18 People
- Mostly Open Floor Plan Layout
- Partially Built-Out as Standard Office
- Fits 5 - 15 People
- Mostly Open Floor Plan Layout
- Fully Built-Out as Standard Office
- Fits 17 - 53 People
- Mostly Open Floor Plan Layout
- Can be combined with additional space(s) for up to 20,166 SF of adjacent space
- Fully Built-Out as Standard Office
- Fits 9 - 27 People
- Mostly Open Floor Plan Layout
- Can be combined with additional space(s) for up to 20,166 SF of adjacent space
- Fully Built-Out as Standard Office
- Fits 16 - 49 People
- Mostly Open Floor Plan Layout
- Can be combined with additional space(s) for up to 20,166 SF of adjacent space
- Fully Built-Out as Standard Office
- Fits 11 - 34 People
- Mostly Open Floor Plan Layout
- Can be combined with additional space(s) for up to 20,166 SF of adjacent space
- Fully Built-Out as Standard Office
- Fits 7 - 21 People
- Mostly Open Floor Plan Layout
- Fully Built-Out as Standard Office
- Fits 4 - 13 People
- Mostly Open Floor Plan Layout
- Can be combined with additional space(s) for up to 11,774 SF of adjacent space
- Fully Built-Out as Standard Office
- Fits 13 - 41 People
- Mostly Open Floor Plan Layout
- Can be combined with additional space(s) for up to 11,774 SF of adjacent space
- Fully Built-Out as Standard Office
- Fits 14 - 42 People
- Mostly Open Floor Plan Layout
- Can be combined with additional space(s) for up to 11,774 SF of adjacent space
- Fully Built-Out as Standard Office
- Fits 12 - 38 People
- Mostly Open Floor Plan Layout
- Fully Built-Out as Standard Office
- Fits 62 - 196 People
- Mostly Open Floor Plan Layout
- Fully Built-Out as Standard Office
- Fits 22 - 68 People
- Mostly Open Floor Plan Layout
- Mostly Open Floor Plan Layout
- Fits 16 - 51 People
| Space | Size | Term | Rental Rate | Space Use | Condition | Available |
| 1st Floor, Ste 110 | 2,716 SF | Negotiable | Upon Request | Retail | Partial Build-Out | 30 Days |
| 2nd Floor, Ste 210 | 9,245 SF | Negotiable | Upon Request | Office | Full Build-Out | Now |
| 4th Floor, Ste 410 | 6,798 SF | Negotiable | Upon Request | Office | Partial Build-Out | Now |
| 6th Floor, Ste 605 | 4,298 SF | Negotiable | Upon Request | Office | Full Build-Out | Now |
| 6th Floor, Ste 616 | 7,644 SF | Negotiable | Upon Request | Office | Partial Build-Out | 30 Days |
| 6th Floor, Ste 650 | 4,588 SF | Negotiable | Upon Request | Office | Partial Build-Out | 30 Days |
| 7th Floor, Ste 710 | 13,654 SF | Negotiable | Upon Request | Office | Partial Build-Out | Now |
| 8th Floor, Ste 800 | 5,869 SF | Negotiable | Upon Request | Office | Full Build-Out | Now |
| 8th Floor, Ste 810 | 2,245 SF | Negotiable | Upon Request | Office | Partial Build-Out | Now |
| 8th Floor, Ste 820 | 1,771 SF | Negotiable | Upon Request | Office | Partial Build-Out | Now |
| 9th Floor, Ste 905 | 6,511 SF | Negotiable | Upon Request | Office | Full Build-Out | Now |
| 10th Floor, Ste 1005 | 3,300 SF | Negotiable | Upon Request | Office | Full Build-Out | 30 Days |
| 10th Floor, Ste 1010 | 6,123 SF | Negotiable | Upon Request | Office | Full Build-Out | Now |
| 10th Floor, Ste 1015 | 4,232 SF | Negotiable | Upon Request | Office | Full Build-Out | 30 Days |
| 12th Floor, Ste 1205 | 2,617 SF | Negotiable | Upon Request | Office | Full Build-Out | Now |
| 13th Floor, Ste 1303 | 1,520 SF | Negotiable | Upon Request | Office | Full Build-Out | Now |
| 13th Floor, Ste 1305 | 5,032 SF | Negotiable | Upon Request | Office | Full Build-Out | Now |
| 13th Floor, Ste 1310 | 5,222 SF | Negotiable | Upon Request | Office | Full Build-Out | Now |
| 15th Floor, Ste 1505 | 4,748 SF | Negotiable | Upon Request | Office | Full Build-Out | Now |
| 17th Floor, Ste 1700 | 24,436 SF | Negotiable | Upon Request | Office | Full Build-Out | Now |
| 19th Floor, Ste 1900 | 8,429 SF | Negotiable | Upon Request | Office | Full Build-Out | Now |
| 20th Floor, Ste 2001 | 6,340 SF | Negotiable | Upon Request | Office | Full Build-Out | Now |
1st Floor, Ste 110
| Size |
| 2,716 SF |
| Term |
| Negotiable |
| Rental Rate |
| Upon Request |
| Space Use |
| Retail |
| Condition |
| Partial Build-Out |
| Available |
| 30 Days |
2nd Floor, Ste 210
| Size |
| 9,245 SF |
| Term |
| Negotiable |
| Rental Rate |
| Upon Request |
| Space Use |
| Office |
| Condition |
| Full Build-Out |
| Available |
| Now |
4th Floor, Ste 410
| Size |
| 6,798 SF |
| Term |
| Negotiable |
| Rental Rate |
| Upon Request |
| Space Use |
| Office |
| Condition |
| Partial Build-Out |
| Available |
| Now |
6th Floor, Ste 605
| Size |
| 4,298 SF |
| Term |
| Negotiable |
| Rental Rate |
| Upon Request |
| Space Use |
| Office |
| Condition |
| Full Build-Out |
| Available |
| Now |
6th Floor, Ste 616
| Size |
| 7,644 SF |
| Term |
| Negotiable |
| Rental Rate |
| Upon Request |
| Space Use |
| Office |
| Condition |
| Partial Build-Out |
| Available |
| 30 Days |
6th Floor, Ste 650
| Size |
| 4,588 SF |
| Term |
| Negotiable |
| Rental Rate |
| Upon Request |
| Space Use |
| Office |
| Condition |
| Partial Build-Out |
| Available |
| 30 Days |
7th Floor, Ste 710
| Size |
| 13,654 SF |
| Term |
| Negotiable |
| Rental Rate |
| Upon Request |
| Space Use |
| Office |
| Condition |
| Partial Build-Out |
| Available |
| Now |
8th Floor, Ste 800
| Size |
| 5,869 SF |
| Term |
| Negotiable |
| Rental Rate |
| Upon Request |
| Space Use |
| Office |
| Condition |
| Full Build-Out |
| Available |
| Now |
8th Floor, Ste 810
| Size |
| 2,245 SF |
| Term |
| Negotiable |
| Rental Rate |
| Upon Request |
| Space Use |
| Office |
| Condition |
| Partial Build-Out |
| Available |
| Now |
8th Floor, Ste 820
| Size |
| 1,771 SF |
| Term |
| Negotiable |
| Rental Rate |
| Upon Request |
| Space Use |
| Office |
| Condition |
| Partial Build-Out |
| Available |
| Now |
9th Floor, Ste 905
| Size |
| 6,511 SF |
| Term |
| Negotiable |
| Rental Rate |
| Upon Request |
| Space Use |
| Office |
| Condition |
| Full Build-Out |
| Available |
| Now |
10th Floor, Ste 1005
| Size |
| 3,300 SF |
| Term |
| Negotiable |
| Rental Rate |
| Upon Request |
| Space Use |
| Office |
| Condition |
| Full Build-Out |
| Available |
| 30 Days |
10th Floor, Ste 1010
| Size |
| 6,123 SF |
| Term |
| Negotiable |
| Rental Rate |
| Upon Request |
| Space Use |
| Office |
| Condition |
| Full Build-Out |
| Available |
| Now |
10th Floor, Ste 1015
| Size |
| 4,232 SF |
| Term |
| Negotiable |
| Rental Rate |
| Upon Request |
| Space Use |
| Office |
| Condition |
| Full Build-Out |
| Available |
| 30 Days |
12th Floor, Ste 1205
| Size |
| 2,617 SF |
| Term |
| Negotiable |
| Rental Rate |
| Upon Request |
| Space Use |
| Office |
| Condition |
| Full Build-Out |
| Available |
| Now |
13th Floor, Ste 1303
| Size |
| 1,520 SF |
| Term |
| Negotiable |
| Rental Rate |
| Upon Request |
| Space Use |
| Office |
| Condition |
| Full Build-Out |
| Available |
| Now |
13th Floor, Ste 1305
| Size |
| 5,032 SF |
| Term |
| Negotiable |
| Rental Rate |
| Upon Request |
| Space Use |
| Office |
| Condition |
| Full Build-Out |
| Available |
| Now |
13th Floor, Ste 1310
| Size |
| 5,222 SF |
| Term |
| Negotiable |
| Rental Rate |
| Upon Request |
| Space Use |
| Office |
| Condition |
| Full Build-Out |
| Available |
| Now |
15th Floor, Ste 1505
| Size |
| 4,748 SF |
| Term |
| Negotiable |
| Rental Rate |
| Upon Request |
| Space Use |
| Office |
| Condition |
| Full Build-Out |
| Available |
| Now |
17th Floor, Ste 1700
| Size |
| 24,436 SF |
| Term |
| Negotiable |
| Rental Rate |
| Upon Request |
| Space Use |
| Office |
| Condition |
| Full Build-Out |
| Available |
| Now |
19th Floor, Ste 1900
| Size |
| 8,429 SF |
| Term |
| Negotiable |
| Rental Rate |
| Upon Request |
| Space Use |
| Office |
| Condition |
| Full Build-Out |
| Available |
| Now |
20th Floor, Ste 2001
| Size |
| 6,340 SF |
| Term |
| Negotiable |
| Rental Rate |
| Upon Request |
| Space Use |
| Office |
| Condition |
| Full Build-Out |
| Available |
| Now |
PROPERTY OVERVIEW
Customizable suites steps to the water and the best Cleveland has to offer are available at 1300 E 9th Street. The 575,000 square foot, 20-story office building is pleasantly placed at the heart of the central business district and affords transcendent views of downtown as well as the sunlight dancing on the water. Not to be outdone by the surrounding scenes, the building boasts $11,000,000 in renovations by ownership that are nearing completion. Among those modernizations are a 6,000 square foot fitness and recreation center with a half basketball court, golf simulator, new locker rooms, and state-of-the-art equipment. The property also treats its guests to amenities, such as conference and training rooms, a full-service bank, convenience store, and on-site restaurant. Good food is never hard to find with an abundance of restaurants within walking distance to meet eclectic tastes, such as the adjacent Winking Lizard, Pho Thang Café, and Bar 32. Guests can lay their head in the lavishly styled and newly renovated Westin, which is attached to the building. Commuting to and from the building is a breeze with I-90 and I-70 within a five-minute drive of the building, the North Coast Train Station within a four-minute walk, and an attached 632-space parking garage that offers an abundance of reserved and non-reserved spaces. 1300 E 9th Street is a modern example of comfort, convenience, and sophistication at the crossroads of the best Cleveland has to offer.
- 24 Hour Access
- Atrium
- Banking
- Bus Line
- Controlled Access
- Commuter Rail
- Conferencing Facility
- Convenience Store
- Fitness Center
- Food Service
- Property Manager on Site
- Restaurant
- Security System
- Kitchen
- Bicycle Storage
- Central Heating
- Reception
- Wi-Fi
- Outdoor Seating
- Air Conditioning










