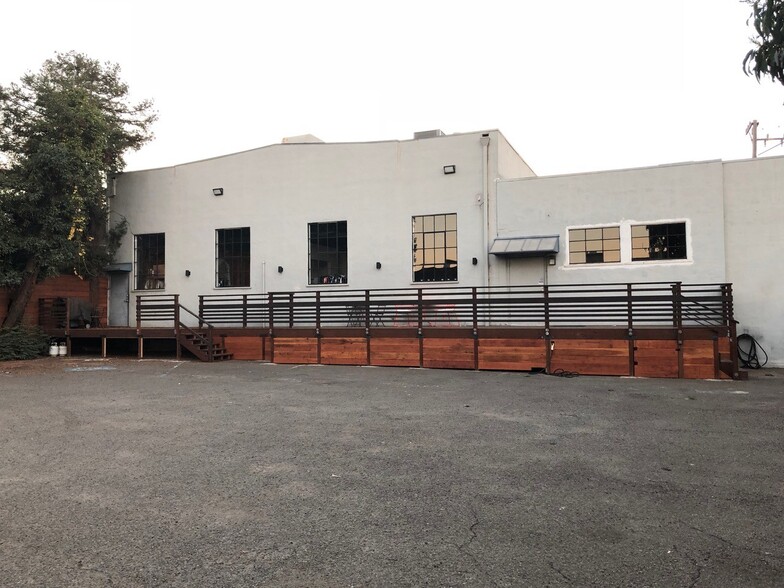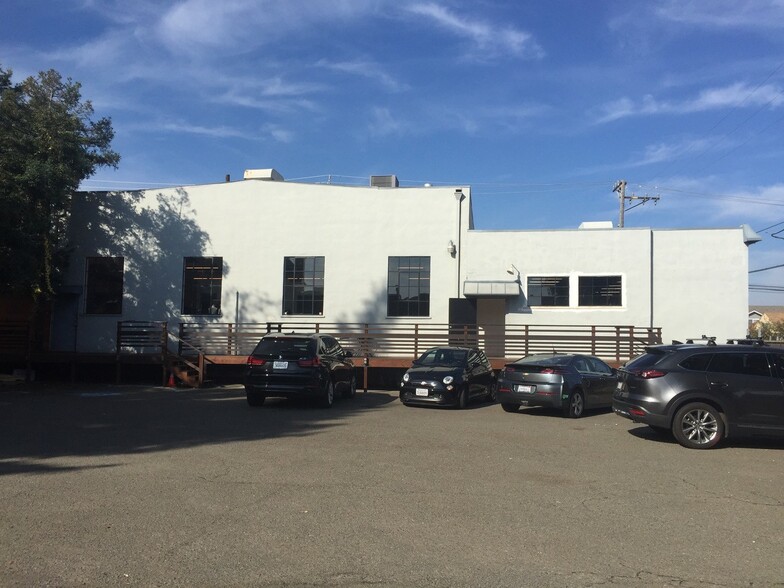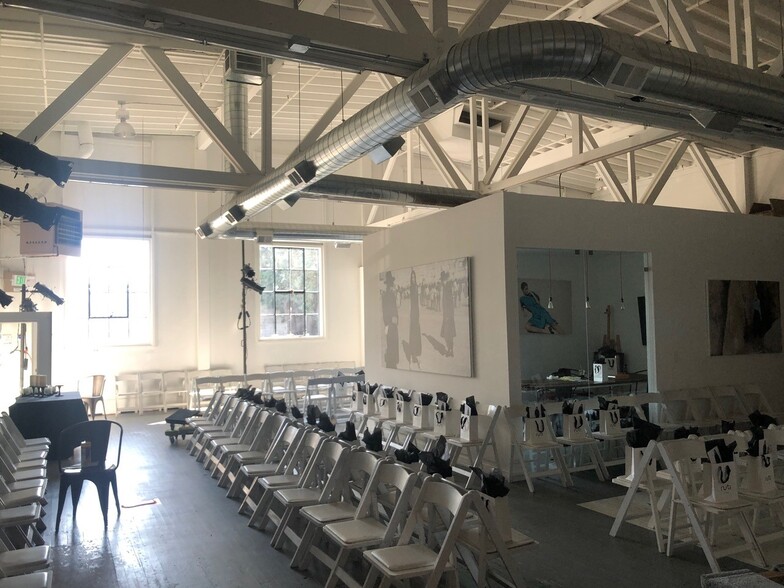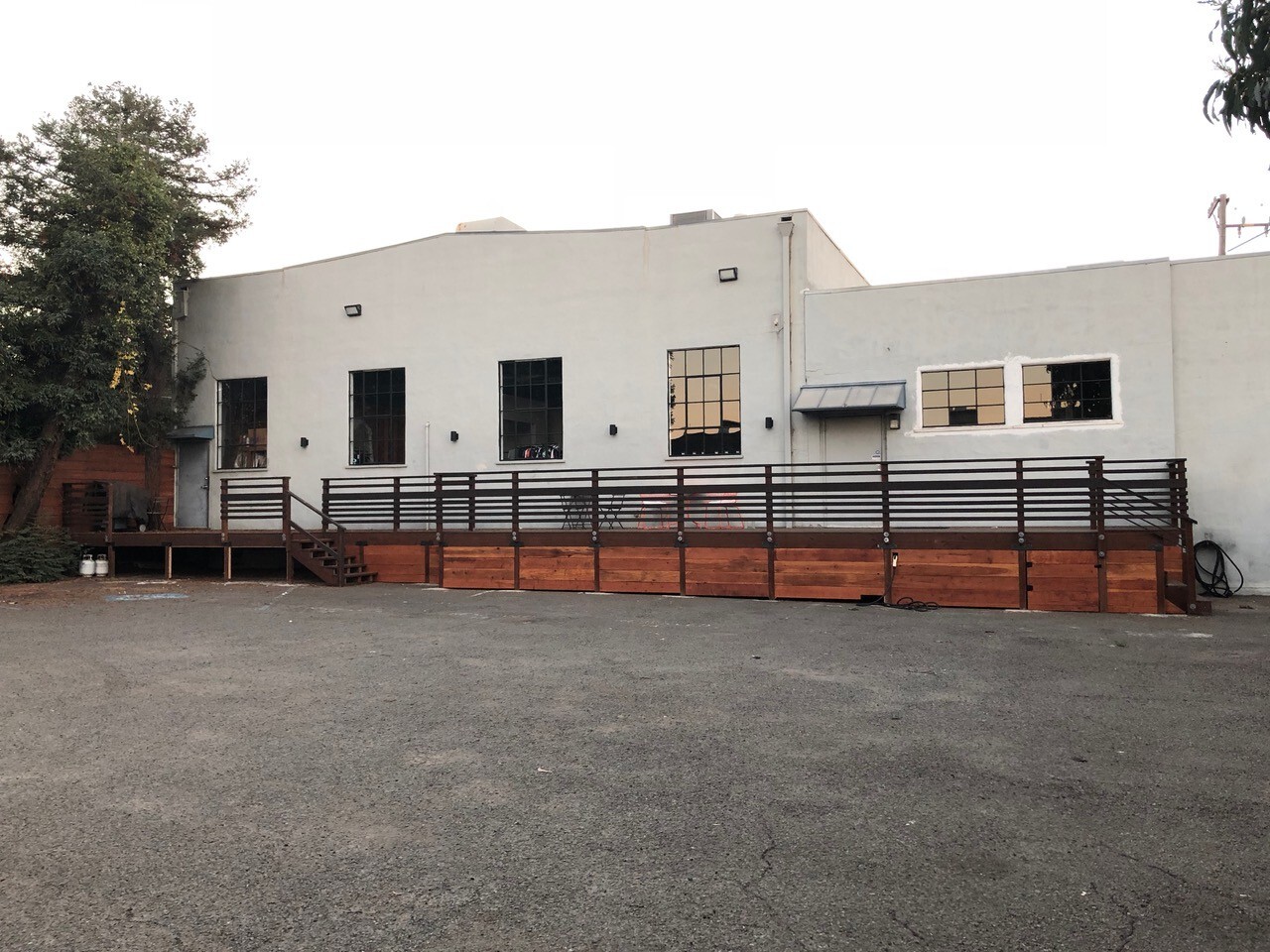
This feature is unavailable at the moment.
We apologize, but the feature you are trying to access is currently unavailable. We are aware of this issue and our team is working hard to resolve the matter.
Please check back in a few minutes. We apologize for the inconvenience.
- LoopNet Team
thank you

Your email has been sent!
1300 Elmer St
440 - 7,508 SF of Space Available in Belmont, CA 94002



Highlights
- Abundant Natural Light
- Close Proximity to Caltrain Station, Restaurants
- Off Street Parking
Features
all available spaces(3)
Display Rental Rate as
- Space
- Size
- Term
- Rental Rate
- Space Use
- Condition
- Available
±2,068 SF Creative Office Space Large Open Area 1 Conference Room 1 Private Office Kitchen Restroom
- Listed rate may not include certain utilities, building services and property expenses
- 1 Private Office
- Kitchen
- Open-Plan
- Close Proximity to Caltrain Station, Restaurants,
- Fully Built-Out as Standard Office
- 1 Conference Room
- Private Restrooms
- Off Street Parking
±2,800 SF - ±4,920 SF Flex Space : R&D (Dry Lab)/Creative Office Space Optional Warehouse : 800 SF 2 Conference Rooms Storage Area Kitchen Possible Restroom Loading Dock Bay : 1 Reserved Parking Spaces : 4-6 3 Phase Power Clearance Height : 12’ to Support Beams, 18’ to Roof HVAC & Individual Meter Operating *Can be leased with Suite C (Lower and/or Upper Mezzanine)
- Listed rate may not include certain utilities, building services and property expenses
1320 SF Upper Mezzanine 880 SF Lower Mezzanine Space 440 SF Open Areas *Suite C is only available to lease in addition to Suite B, not by itself
- Listed rate may not include certain utilities, building services and property expenses
| Space | Size | Term | Rental Rate | Space Use | Condition | Available |
| 1st Floor, Ste A | 2,068 SF | Negotiable | $30.00 /SF/YR $2.50 /SF/MO $62,040 /YR $5,170 /MO | Office | Full Build-Out | Now |
| 1st Floor - B | 2,800 SF | Negotiable | $30.00 /SF/YR $2.50 /SF/MO $84,000 /YR $7,000 /MO | Flex | - | Now |
| 1st Floor - C | 440-2,640 SF | Negotiable | $30.00 /SF/YR $2.50 /SF/MO $79,200 /YR $6,600 /MO | Flex | - | Now |
1st Floor, Ste A
| Size |
| 2,068 SF |
| Term |
| Negotiable |
| Rental Rate |
| $30.00 /SF/YR $2.50 /SF/MO $62,040 /YR $5,170 /MO |
| Space Use |
| Office |
| Condition |
| Full Build-Out |
| Available |
| Now |
1st Floor - B
| Size |
| 2,800 SF |
| Term |
| Negotiable |
| Rental Rate |
| $30.00 /SF/YR $2.50 /SF/MO $84,000 /YR $7,000 /MO |
| Space Use |
| Flex |
| Condition |
| - |
| Available |
| Now |
1st Floor - C
| Size |
| 440-2,640 SF |
| Term |
| Negotiable |
| Rental Rate |
| $30.00 /SF/YR $2.50 /SF/MO $79,200 /YR $6,600 /MO |
| Space Use |
| Flex |
| Condition |
| - |
| Available |
| Now |
1st Floor, Ste A
| Size | 2,068 SF |
| Term | Negotiable |
| Rental Rate | $30.00 /SF/YR |
| Space Use | Office |
| Condition | Full Build-Out |
| Available | Now |
±2,068 SF Creative Office Space Large Open Area 1 Conference Room 1 Private Office Kitchen Restroom
- Listed rate may not include certain utilities, building services and property expenses
- Fully Built-Out as Standard Office
- 1 Private Office
- 1 Conference Room
- Kitchen
- Private Restrooms
- Open-Plan
- Off Street Parking
- Close Proximity to Caltrain Station, Restaurants,
1st Floor - B
| Size | 2,800 SF |
| Term | Negotiable |
| Rental Rate | $30.00 /SF/YR |
| Space Use | Flex |
| Condition | - |
| Available | Now |
±2,800 SF - ±4,920 SF Flex Space : R&D (Dry Lab)/Creative Office Space Optional Warehouse : 800 SF 2 Conference Rooms Storage Area Kitchen Possible Restroom Loading Dock Bay : 1 Reserved Parking Spaces : 4-6 3 Phase Power Clearance Height : 12’ to Support Beams, 18’ to Roof HVAC & Individual Meter Operating *Can be leased with Suite C (Lower and/or Upper Mezzanine)
- Listed rate may not include certain utilities, building services and property expenses
1st Floor - C
| Size | 440-2,640 SF |
| Term | Negotiable |
| Rental Rate | $30.00 /SF/YR |
| Space Use | Flex |
| Condition | - |
| Available | Now |
1320 SF Upper Mezzanine 880 SF Lower Mezzanine Space 440 SF Open Areas *Suite C is only available to lease in addition to Suite B, not by itself
- Listed rate may not include certain utilities, building services and property expenses
Property Overview
R&D/Office/Assembly Space PROPERTY HIGHLIGHTS Flex, Office & Warehouse Space Gated Parking Lot Outdoor Deck Fully Air Conditioned Central Heating Fully Sprinklered Abundant Natural Light Ample Private Fenced in Private Parking Estimated Expenses (gas, garbage, water, and common electrical): $175-$200/Month Belmont Caltrain Station : 4 min walk SFO / International Terminal : 14 min drive Millbrae Bart Station: 14 min drive (10 miles) Easy Access to Freeway 101 and Route 92
Warehouse FACILITY FACTS
Presented by

1300 Elmer St
Hmm, there seems to have been an error sending your message. Please try again.
Thanks! Your message was sent.











