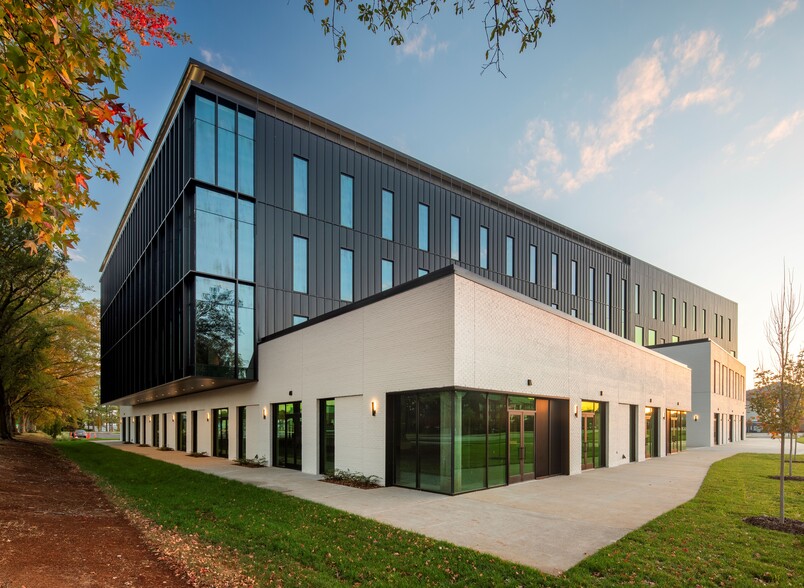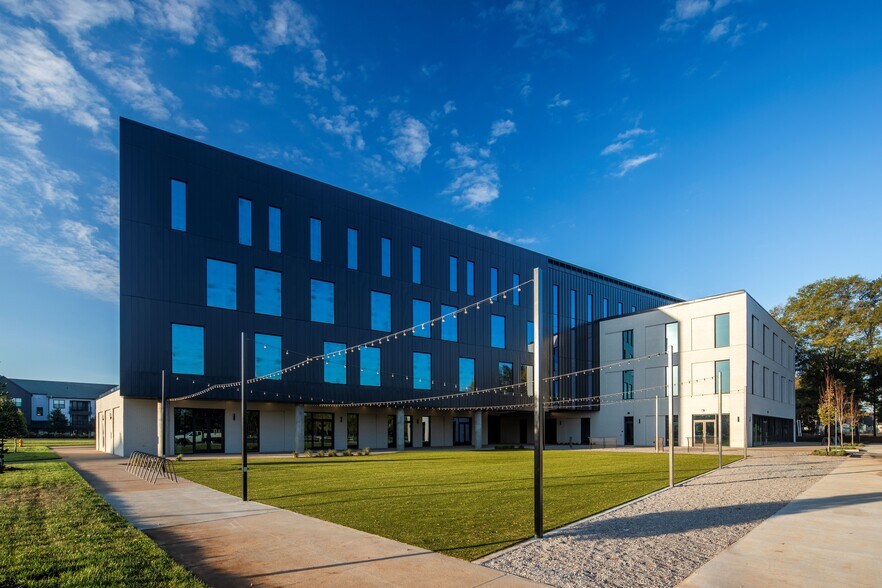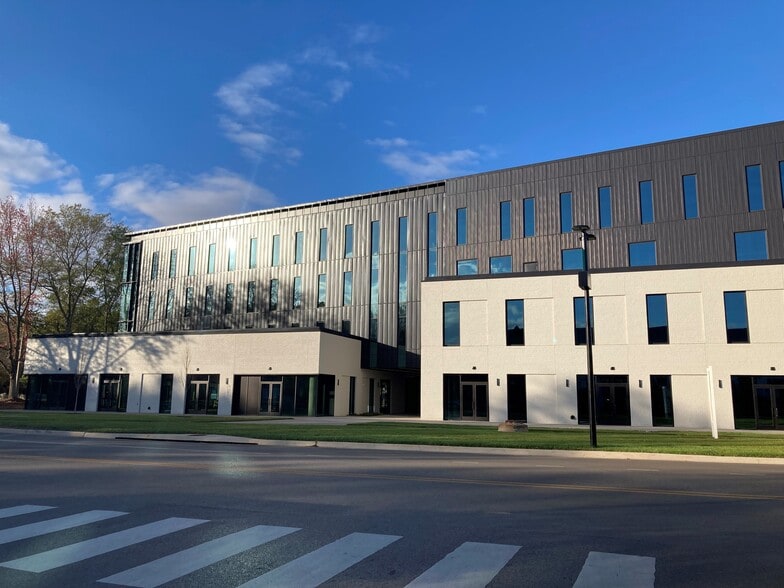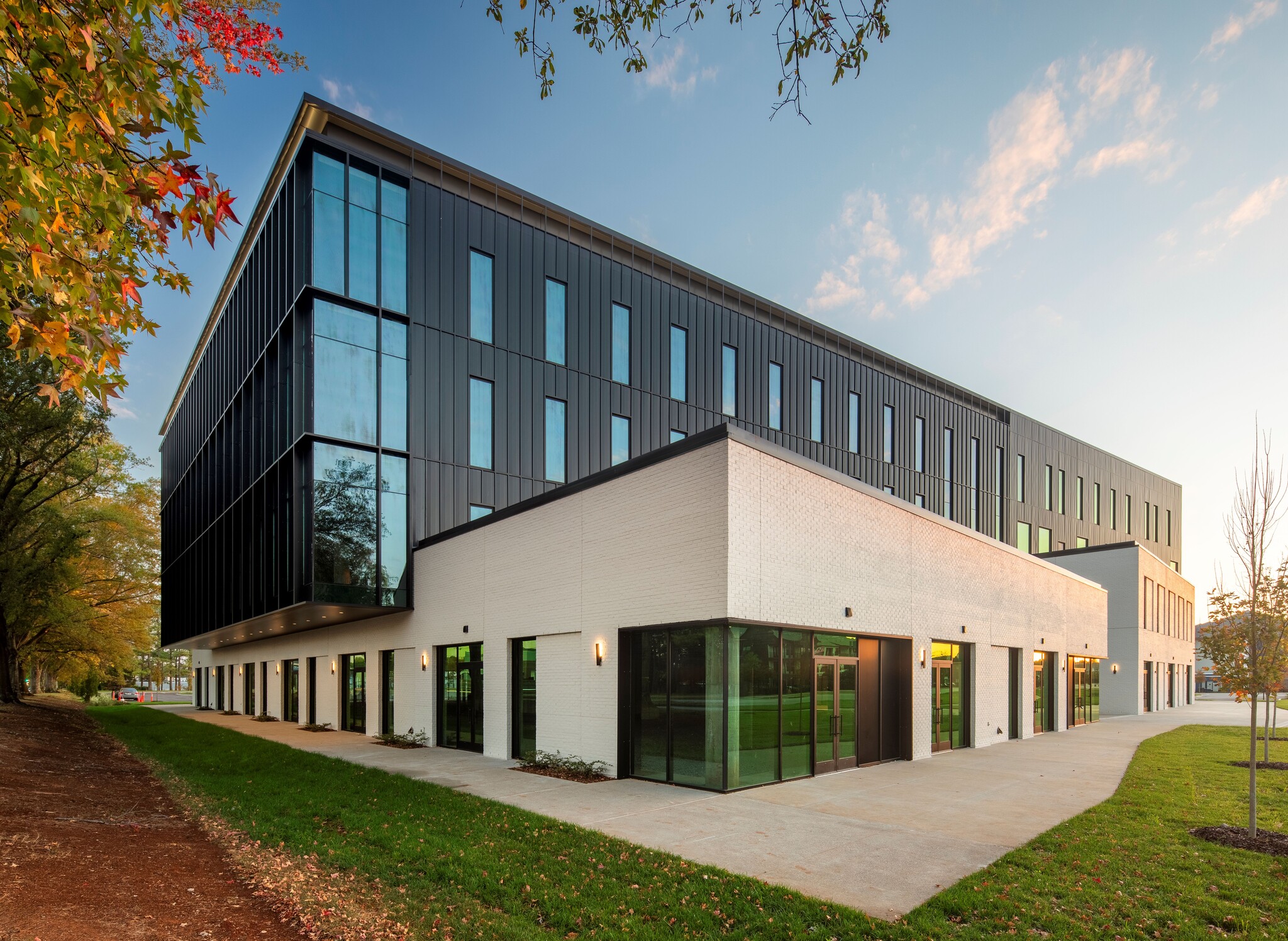Your email has been sent.
HQ at Upland Park 1300 Enterprise Way 1,000 - 42,690 SF of 4-Star Space Available in Huntsville, AL 35806



HIGHLIGHTS
- A ground floor that embraces the neighborhood setting by mingling an outdoor activity & leisure courtyard with space for restaurants, eateries & shops
- Sealed concrete floors, round concrete columns, sleek drywall details throughout the lobbies and corridors
- Non-traditional floor plan designs with an open-air breezeway on Level One
- Walking paths available throughout the Upland Park community
Display Rental Rate as
- SPACE
- SIZE
- TERM
- RENTAL RATE
- SPACE USE
- CONDITION
- AVAILABLE
New fully-constructed office suite, to be move-in ready in March 2025.
- Rate includes utilities, building services and property expenses
- Fits 9 - 27 People
- 1 Conference Room
- Mostly Open Floor Plan Layout
- 6 Private Offices
- Central Air Conditioning
Spaces available from 2,500 RSF up to 29,345 RSF on Level 3
- Mostly Open Floor Plan Layout
- Ample Space
- Central Air Conditioning
| Space | Size | Term | Rental Rate | Space Use | Condition | Available |
| 2nd Floor, Ste 220 | 3,332 SF | Negotiable | $36.00 /SF/YR $3.00 /SF/MO $119,952 /YR $9,996 /MO | Office | Spec Suite | Now |
| 3rd Floor, Ste 301 | 2,500-29,345 SF | Negotiable | Upon Request Upon Request Upon Request Upon Request | Office | Shell Space | Now |
2nd Floor, Ste 220
| Size |
| 3,332 SF |
| Term |
| Negotiable |
| Rental Rate |
| $36.00 /SF/YR $3.00 /SF/MO $119,952 /YR $9,996 /MO |
| Space Use |
| Office |
| Condition |
| Spec Suite |
| Available |
| Now |
3rd Floor, Ste 301
| Size |
| 2,500-29,345 SF |
| Term |
| Negotiable |
| Rental Rate |
| Upon Request Upon Request Upon Request Upon Request |
| Space Use |
| Office |
| Condition |
| Shell Space |
| Available |
| Now |
- SPACE
- SIZE
- TERM
- RENTAL RATE
- SPACE USE
- CONDITION
- AVAILABLE
Retail space available on the 1st Floor; Can be subdivided for retail and restaurants
- Located in-line with other retail
- Subdivision avalibale
- Central Air Conditioning
Retail space available on the 1st Floor; Can be subdivided for retail and restaurants
- Located in-line with other retail
- Subdivision is available
- Central Air Conditioning
Retail space available on the 1st Floor; Can be subdivided for retail and restaurants
- Located in-line with other retail
- Subdivision available
- Central Air Conditioning
New fully-constructed office suite, to be move-in ready in March 2025.
- Rate includes utilities, building services and property expenses
- Fits 9 - 27 People
- 1 Conference Room
- Mostly Open Floor Plan Layout
- 6 Private Offices
- Central Air Conditioning
Spaces available from 2,500 RSF up to 29,345 RSF on Level 3
- Mostly Open Floor Plan Layout
- Ample Space
- Central Air Conditioning
| Space | Size | Term | Rental Rate | Space Use | Condition | Available |
| 1st Floor, Ste 101 East B | 1,000-4,180 SF | Negotiable | Upon Request Upon Request Upon Request Upon Request | Retail | Shell Space | Now |
| 1st Floor, Ste 101 West A | 1,000-4,129 SF | Negotiable | Upon Request Upon Request Upon Request Upon Request | Retail | Shell Space | Now |
| 1st Floor, Ste 101 West B | 1,000-1,704 SF | Negotiable | Upon Request Upon Request Upon Request Upon Request | Retail | Shell Space | Now |
| 2nd Floor, Ste 220 | 3,332 SF | Negotiable | $36.00 /SF/YR $3.00 /SF/MO $119,952 /YR $9,996 /MO | Office | Spec Suite | Now |
| 3rd Floor, Ste 301 | 2,500-29,345 SF | Negotiable | Upon Request Upon Request Upon Request Upon Request | Office | Shell Space | Now |
1st Floor, Ste 101 East B
| Size |
| 1,000-4,180 SF |
| Term |
| Negotiable |
| Rental Rate |
| Upon Request Upon Request Upon Request Upon Request |
| Space Use |
| Retail |
| Condition |
| Shell Space |
| Available |
| Now |
1st Floor, Ste 101 West A
| Size |
| 1,000-4,129 SF |
| Term |
| Negotiable |
| Rental Rate |
| Upon Request Upon Request Upon Request Upon Request |
| Space Use |
| Retail |
| Condition |
| Shell Space |
| Available |
| Now |
1st Floor, Ste 101 West B
| Size |
| 1,000-1,704 SF |
| Term |
| Negotiable |
| Rental Rate |
| Upon Request Upon Request Upon Request Upon Request |
| Space Use |
| Retail |
| Condition |
| Shell Space |
| Available |
| Now |
2nd Floor, Ste 220
| Size |
| 3,332 SF |
| Term |
| Negotiable |
| Rental Rate |
| $36.00 /SF/YR $3.00 /SF/MO $119,952 /YR $9,996 /MO |
| Space Use |
| Office |
| Condition |
| Spec Suite |
| Available |
| Now |
3rd Floor, Ste 301
| Size |
| 2,500-29,345 SF |
| Term |
| Negotiable |
| Rental Rate |
| Upon Request Upon Request Upon Request Upon Request |
| Space Use |
| Office |
| Condition |
| Shell Space |
| Available |
| Now |
1st Floor, Ste 101 East B
| Size | 1,000-4,180 SF |
| Term | Negotiable |
| Rental Rate | Upon Request |
| Space Use | Retail |
| Condition | Shell Space |
| Available | Now |
Retail space available on the 1st Floor; Can be subdivided for retail and restaurants
- Located in-line with other retail
- Central Air Conditioning
- Subdivision avalibale
1st Floor, Ste 101 West A
| Size | 1,000-4,129 SF |
| Term | Negotiable |
| Rental Rate | Upon Request |
| Space Use | Retail |
| Condition | Shell Space |
| Available | Now |
Retail space available on the 1st Floor; Can be subdivided for retail and restaurants
- Located in-line with other retail
- Central Air Conditioning
- Subdivision is available
1st Floor, Ste 101 West B
| Size | 1,000-1,704 SF |
| Term | Negotiable |
| Rental Rate | Upon Request |
| Space Use | Retail |
| Condition | Shell Space |
| Available | Now |
Retail space available on the 1st Floor; Can be subdivided for retail and restaurants
- Located in-line with other retail
- Central Air Conditioning
- Subdivision available
2nd Floor, Ste 220
| Size | 3,332 SF |
| Term | Negotiable |
| Rental Rate | $36.00 /SF/YR |
| Space Use | Office |
| Condition | Spec Suite |
| Available | Now |
New fully-constructed office suite, to be move-in ready in March 2025.
- Rate includes utilities, building services and property expenses
- Mostly Open Floor Plan Layout
- Fits 9 - 27 People
- 6 Private Offices
- 1 Conference Room
- Central Air Conditioning
3rd Floor, Ste 301
| Size | 2,500-29,345 SF |
| Term | Negotiable |
| Rental Rate | Upon Request |
| Space Use | Office |
| Condition | Shell Space |
| Available | Now |
Spaces available from 2,500 RSF up to 29,345 RSF on Level 3
- Mostly Open Floor Plan Layout
- Central Air Conditioning
- Ample Space
PROPERTY OVERVIEW
HQ: a contemporary mixed-use project located adjacent to Cummings Research Park West on Enterprise Way. The 5.65-acre property consists of 116,850 square feet of modern office, retail and restaurant space. HQ is part of the 60-acre master-planned community, Upland Park, which includes two luxury apartment developments, The Collins and The Kelvin, and a first-class senior living facility, Pioneer Senior Living. HQ includes a mixture of retail and restaurant space on Level One, with Class A office offerings on Levels Two, Three and Four. The exterior of HQ includes brick with unique window detailing, metal panels and large glass windows across the building to maximize daylight. The interior features sealed concrete floors, round concrete columns, sleek drywall details and wood trim in the gathering areas, tile restrooms with quartz countertops, and unique lighting accents throughout.
PROPERTY FACTS
Presented by

HQ at Upland Park | 1300 Enterprise Way
Hmm, there seems to have been an error sending your message. Please try again.
Thanks! Your message was sent.






